Badezimmer mit braunen Schränken und weißem Boden Ideen und Design
Suche verfeinern:
Budget
Sortieren nach:Heute beliebt
1 – 20 von 3.029 Fotos

Large and modern master bathroom primary bathroom. Grey and white marble paired with warm wood flooring and door. Expansive curbless shower and freestanding tub sit on raised platform with LED light strip. Modern glass pendants and small black side table add depth to the white grey and wood bathroom. Large skylights act as modern coffered ceiling flooding the room with natural light.

After reviving their kitchen, this couple was ready to tackle the master bathroom by getting rid of some Venetian plaster and a built in tub, removing fur downs and a bulky shower surround, and just making the entire space feel lighter, brighter, and bringing into a more mid-century style space.
The cabinet is a freestanding furniture piece that we allowed the homeowner to purchase themselves to save a little bit on cost, and it came with prefabricated with a counter and undermount sinks. We installed 2 floating shelves in walnut above the commode to match the vanity piece.
The faucets are Hansgrohe Talis S widespread in chrome, and the tub filler is from the same collection. The shower control, also from Hansgrohe, is the Ecostat S Pressure Balance with a Croma SAM Set Plus shower head set.
The gorgeous freestanding soaking tub if from Jason - the Forma collection. The commode is a Toto Drake II two-piece, elongated.
Tile was really fun to play with in this space so there is a pretty good mix. The floor tile is from Daltile in their Fabric Art Modern Textile in white. We kept is fairly simple on the vanity back wall, shower walls and tub surround walls with an Interceramic IC Brites White in their wall tile collection. A 1" hex on the shower floor is from Daltile - the Keystones collection. The accent tiles were very fun to choose and we settled on Daltile Natural Hues - Paprika in the shower, and Jade by the tub.
The wall color was updated to a neutral Gray Screen from Sherwin Williams, with Extra White as the ceiling color.

Traditional Hall Bath with Wood Vanity & Shower Arch Details
Kleines Klassisches Badezimmer En Suite mit Schrankfronten mit vertiefter Füllung, braunen Schränken, Einbaubadewanne, Duschbadewanne, Wandtoilette mit Spülkasten, Mosaik-Bodenfliesen, Unterbauwaschbecken, Quarzwerkstein-Waschtisch, weißem Boden, Duschvorhang-Duschabtrennung, weißer Waschtischplatte, Wandnische, Einzelwaschbecken und eingebautem Waschtisch in New York
Kleines Klassisches Badezimmer En Suite mit Schrankfronten mit vertiefter Füllung, braunen Schränken, Einbaubadewanne, Duschbadewanne, Wandtoilette mit Spülkasten, Mosaik-Bodenfliesen, Unterbauwaschbecken, Quarzwerkstein-Waschtisch, weißem Boden, Duschvorhang-Duschabtrennung, weißer Waschtischplatte, Wandnische, Einzelwaschbecken und eingebautem Waschtisch in New York

Our clients wished for a larger main bathroom with more light and storage. We expanded the footprint and used light colored marble tile, countertops and paint colors to give the room a brighter feel and added a cherry wood vanity to warm up the space. The matt black finish of the glass shower panels and the mirrors allows for top billing in this design and gives it a more modern feel.

The Holloway blends the recent revival of mid-century aesthetics with the timelessness of a country farmhouse. Each façade features playfully arranged windows tucked under steeply pitched gables. Natural wood lapped siding emphasizes this homes more modern elements, while classic white board & batten covers the core of this house. A rustic stone water table wraps around the base and contours down into the rear view-out terrace.
Inside, a wide hallway connects the foyer to the den and living spaces through smooth case-less openings. Featuring a grey stone fireplace, tall windows, and vaulted wood ceiling, the living room bridges between the kitchen and den. The kitchen picks up some mid-century through the use of flat-faced upper and lower cabinets with chrome pulls. Richly toned wood chairs and table cap off the dining room, which is surrounded by windows on three sides. The grand staircase, to the left, is viewable from the outside through a set of giant casement windows on the upper landing. A spacious master suite is situated off of this upper landing. Featuring separate closets, a tiled bath with tub and shower, this suite has a perfect view out to the rear yard through the bedroom's rear windows. All the way upstairs, and to the right of the staircase, is four separate bedrooms. Downstairs, under the master suite, is a gymnasium. This gymnasium is connected to the outdoors through an overhead door and is perfect for athletic activities or storing a boat during cold months. The lower level also features a living room with a view out windows and a private guest suite.
Architect: Visbeen Architects
Photographer: Ashley Avila Photography
Builder: AVB Inc.

This incredible design + build remodel completely transformed this from a builders basic master bath to a destination spa! Floating vanity with dressing area, large format tiles behind the luxurious bath, walk in curbless shower with linear drain. This bathroom is truly fit for relaxing in luxurious comfort.

Geräumiges Klassisches Badezimmer En Suite mit Schrankfronten im Shaker-Stil, braunen Schränken, freistehender Badewanne, offener Dusche, weißen Fliesen, Porzellanfliesen, grauer Wandfarbe, Marmorboden, Unterbauwaschbecken, Quarzwerkstein-Waschtisch, weißem Boden, offener Dusche, weißer Waschtischplatte, Duschbank, Einzelwaschbecken und freistehendem Waschtisch in San Diego

This Willow Glen Eichler had undergone an 80s renovation that sadly didn't take the midcentury modern architecture into consideration. We converted both bathrooms back to a midcentury modern style with an infusion of Japandi elements. We borrowed space from the master bedroom to make the master ensuite a luxurious curbless wet room with soaking tub and Japanese tiles.

Großes Klassisches Badezimmer En Suite mit Schrankfronten im Shaker-Stil, braunen Schränken, freistehender Badewanne, Doppeldusche, Toilette mit Aufsatzspülkasten, weißen Fliesen, Marmorfliesen, weißer Wandfarbe, Mosaik-Bodenfliesen, Einbauwaschbecken, Quarzwerkstein-Waschtisch, weißem Boden, Falttür-Duschabtrennung, weißer Waschtischplatte, Doppelwaschbecken, eingebautem Waschtisch und Ziegelwänden in Atlanta

This stunning master bathroom features a walk-in shower with mosaic wall tile and a built-in shower bench, custom brass bathroom hardware and marble floors, which we can't get enough of!

Mittelgroßes Modernes Badezimmer En Suite mit flächenbündigen Schrankfronten, braunen Schränken, freistehender Badewanne, Eckdusche, blauen Fliesen, Keramikfliesen, weißer Wandfarbe, Zementfliesen für Boden, integriertem Waschbecken, Quarzwerkstein-Waschtisch, weißem Boden, Falttür-Duschabtrennung, weißer Waschtischplatte, WC-Raum, Doppelwaschbecken, schwebendem Waschtisch und Tapetenwänden in San Francisco

Antique dresser turned tiled bathroom vanity has custom screen walls built to provide privacy between the multi green tiled shower and neutral colored and zen ensuite bedroom.
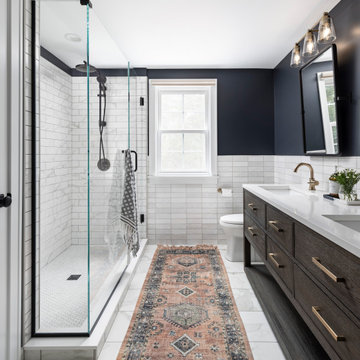
Our clients needed more space for their family to eat, sleep, play and grow.
Expansive views of backyard activities, a larger kitchen, and an open floor plan was important for our clients in their desire for a more comfortable and functional home.
To expand the space and create an open floor plan, we moved the kitchen to the back of the house and created an addition that includes the kitchen, dining area, and living area.
A mudroom was created in the existing kitchen footprint. On the second floor, the addition made way for a true master suite with a new bathroom and walk-in closet.
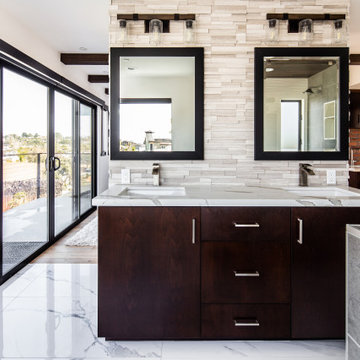
Großes Modernes Badezimmer En Suite mit flächenbündigen Schrankfronten, braunen Schränken, Doppeldusche, grauen Fliesen, Quarzit-Waschtisch, weißer Waschtischplatte, Doppelwaschbecken, eingebautem Waschtisch, Steinfliesen, weißer Wandfarbe, Porzellan-Bodenfliesen, Einbauwaschbecken, weißem Boden und Schiebetür-Duschabtrennung in San Diego
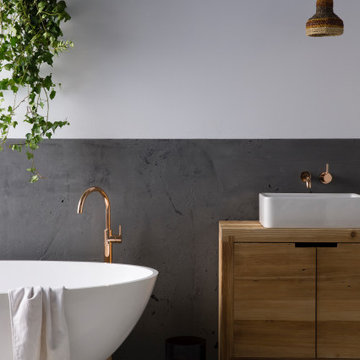
An opulent bathroom featuring a beautiful oval freestanding bath tub and natural wood vanity. The Astra Walker Icon tapware range in Copper provides the perfect finishing touch to this space.

In the bathroom, the natural Arabescato marble floors surround the shower walls as well, making a luxurious statement. The freestanding tub is the perfect size for true comfort. The walnut cabinetry adds a deep richness to the owner’s bath and matches the custom walk-in closet.
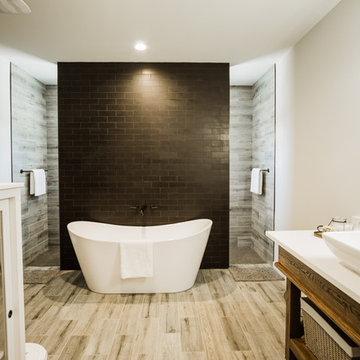
Mittelgroßes Landhaus Badezimmer En Suite mit verzierten Schränken, braunen Schränken, freistehender Badewanne, offener Dusche, Toilette mit Aufsatzspülkasten, schwarzen Fliesen, Keramikfliesen, grauer Wandfarbe, Keramikboden, Sockelwaschbecken, Quarzwerkstein-Waschtisch, weißem Boden, offener Dusche und weißer Waschtischplatte in Austin
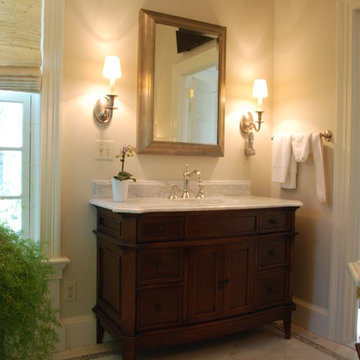
This home is quint-essential perfection with the collaboration of architect, kitchen design and interior decorator.
McNeill Baker designed the home, Hunt Country Kitchens (Kathy Gray) design the kitchen, and Daniel J. Moore Designs handled colors and furnishings.

This master bathroom is absolutely jaw dropping! Starting with the all glass-enclosed marble shower, freestanding bath tub, shiplap walls, cement tile floor, Hinkley lighting and finishing with marble topped stained vanities, this bathroom offers a spa type experience which is beyond special!
Photo Credit: Leigh Ann Rowe

Landhausstil Duschbad mit Schrankfronten im Shaker-Stil, braunen Schränken, Duschnische, beigen Fliesen, grauen Fliesen, grauer Wandfarbe, Unterbauwaschbecken, weißem Boden, Schiebetür-Duschabtrennung und weißer Waschtischplatte in Boise
Badezimmer mit braunen Schränken und weißem Boden Ideen und Design
1