Badezimmer mit bunten Wänden Ideen und Design
Suche verfeinern:
Budget
Sortieren nach:Heute beliebt
41 – 60 von 13.864 Fotos
1 von 2

Kleines Eklektisches Duschbad mit Wandtoilette mit Spülkasten, Metrofliesen, bunten Wänden, Aufsatzwaschbecken, schwarzem Boden, offener Dusche, hellen Holzschränken, Duschnische, weißen Fliesen und Schrankfronten im Shaker-Stil in Kent
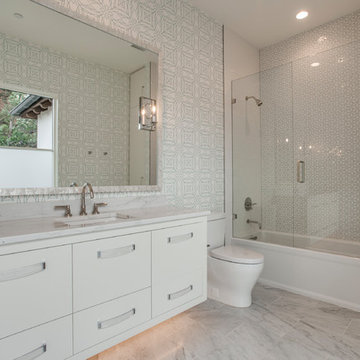
Mittelgroßes Modernes Badezimmer mit flächenbündigen Schrankfronten, weißen Schränken, Badewanne in Nische, Duschbadewanne, Wandtoilette mit Spülkasten, bunten Wänden, Marmorboden, Unterbauwaschbecken, grauem Boden und Falttür-Duschabtrennung in Dallas

Mittelgroßes Klassisches Duschbad mit Schrankfronten im Shaker-Stil, grauen Schränken, Duschnische, Wandtoilette mit Spülkasten, grauen Fliesen, weißen Fliesen, Stäbchenfliesen, bunten Wänden, Zementfliesen für Boden, Unterbauwaschbecken, Marmor-Waschbecken/Waschtisch, grauem Boden und Falttür-Duschabtrennung in Sonstige

Mittelgroßes Industrial Duschbad mit Duschnische, grauen Fliesen, Zementfliesen, bunten Wänden, Betonboden, Waschtischkonsole, grauem Boden und Schiebetür-Duschabtrennung in New York
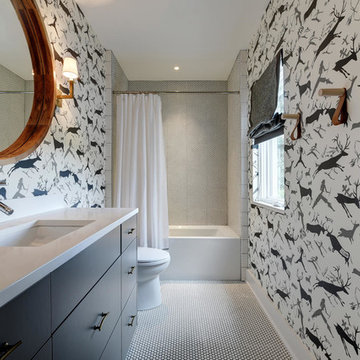
Mittelgroßes Klassisches Kinderbad mit flächenbündigen Schrankfronten, grauen Schränken, Badewanne in Nische, Duschbadewanne, grauen Fliesen, weißen Fliesen, Mosaikfliesen, bunten Wänden, Unterbauwaschbecken, weißem Boden, Duschvorhang-Duschabtrennung, Toilette mit Aufsatzspülkasten, Mosaik-Bodenfliesen, Quarzwerkstein-Waschtisch und weißer Waschtischplatte in Austin
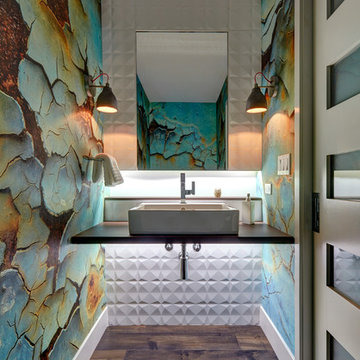
If there is one room in the home that requires frequent visitors to thoroughly enjoy with a huge element of surprise, it’s the powder room! This is a room where you know that eventually, every guest will visit. Knowing this, we created a bold statement with layers of intrigue that would leave ample room for fun conversation with your guests upon their prolonged exit. We kept the lights dim here for that intriguing experience of crafted elegance and created ambiance. The walls of peeling metallic rust are the welcoming gesture to a powder room experience of defiance and elegant mystical complexity.
The modern black tub and fixtures really pop against the limestone walls in this bathroom. Frosted, black paned windows bring in beautiful natural light and add to the spa like feel. A simple cubby shelf gives a place for bath products or candles without being intrusive to the overall simple elegance.
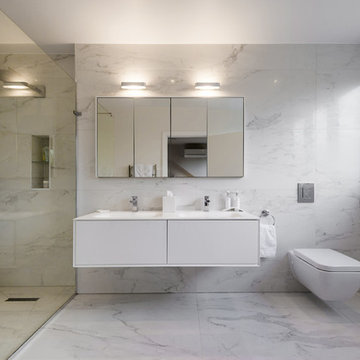
Modernes Badezimmer En Suite mit flächenbündigen Schrankfronten, weißen Schränken, offener Dusche, Wandtoilette, grauen Fliesen, weißen Fliesen, bunten Wänden, integriertem Waschbecken und offener Dusche in London

Situated on the west slope of Mt. Baker Ridge, this remodel takes a contemporary view on traditional elements to maximize space, lightness and spectacular views of downtown Seattle and Puget Sound. We were approached by Vertical Construction Group to help a client bring their 1906 craftsman into the 21st century. The original home had many redeeming qualities that were unfortunately compromised by an early 2000’s renovation. This left the new homeowners with awkward and unusable spaces. After studying numerous space plans and roofline modifications, we were able to create quality interior and exterior spaces that reflected our client’s needs and design sensibilities. The resulting master suite, living space, roof deck(s) and re-invented kitchen are great examples of a successful collaboration between homeowner and design and build teams.
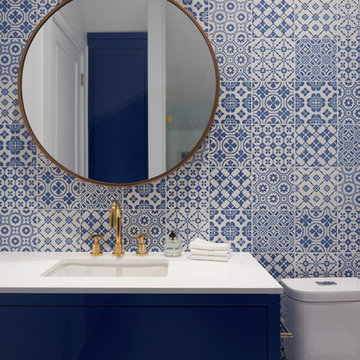
Stephani Buchman Photography
Modernes Badezimmer mit blauen Schränken, Toilette mit Aufsatzspülkasten, bunten Wänden, Unterbauwaschbecken und flächenbündigen Schrankfronten in Toronto
Modernes Badezimmer mit blauen Schränken, Toilette mit Aufsatzspülkasten, bunten Wänden, Unterbauwaschbecken und flächenbündigen Schrankfronten in Toronto
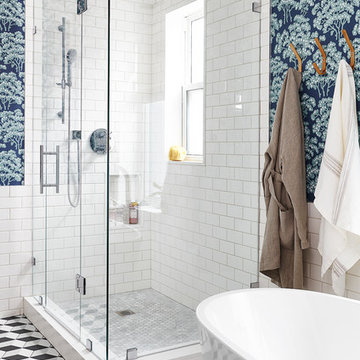
Klassisches Badezimmer En Suite mit freistehender Badewanne, Eckdusche, grauen Fliesen, weißen Fliesen, Metrofliesen, bunten Wänden, Mosaik-Bodenfliesen und Falttür-Duschabtrennung in Toronto

Client Reclaimed Douglas Fir wall
Kleines Rustikales Duschbad mit offenen Schränken, Schränken im Used-Look, Wandtoilette mit Spülkasten, bunten Wänden, dunklem Holzboden, Unterbauwaschbecken und Mineralwerkstoff-Waschtisch in San Diego
Kleines Rustikales Duschbad mit offenen Schränken, Schränken im Used-Look, Wandtoilette mit Spülkasten, bunten Wänden, dunklem Holzboden, Unterbauwaschbecken und Mineralwerkstoff-Waschtisch in San Diego
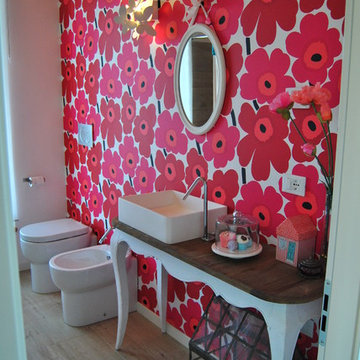
Arch. Laura Cavalli
Kleines Eklektisches Duschbad mit Schränken im Used-Look, Duschnische, bunten Wänden, Keramikboden, Aufsatzwaschbecken und Waschtisch aus Holz in Mailand
Kleines Eklektisches Duschbad mit Schränken im Used-Look, Duschnische, bunten Wänden, Keramikboden, Aufsatzwaschbecken und Waschtisch aus Holz in Mailand
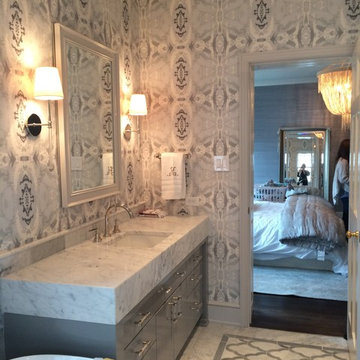
125-5 Grey Ivory Wallpaper installed in master bath. For more information on this wallpaper, please click the link or email lindsay@lindsaycowles.com
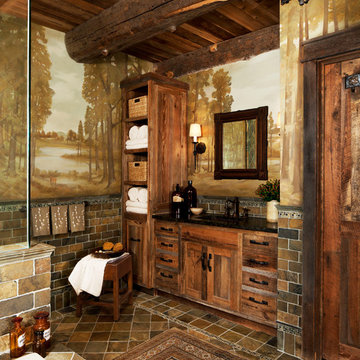
Photographer: Beth Singer
Mittelgroßes Uriges Badezimmer En Suite mit Unterbauwanne, Eckdusche, hellbraunen Holzschränken, braunen Fliesen, Schrankfronten im Shaker-Stil, bunten Wänden, Keramikboden und Mineralwerkstoff-Waschtisch in Detroit
Mittelgroßes Uriges Badezimmer En Suite mit Unterbauwanne, Eckdusche, hellbraunen Holzschränken, braunen Fliesen, Schrankfronten im Shaker-Stil, bunten Wänden, Keramikboden und Mineralwerkstoff-Waschtisch in Detroit

This West University Master Bathroom remodel was quite the challenge. Our design team rework the walls in the space along with a structural engineer to create a more even flow. In the begging you had to walk through the study off master to get to the wet room. We recreated the space to have a unique modern look. The custom vanity is made from Tree Frog Veneers with countertops featuring a waterfall edge. We suspended overlapping circular mirrors with a tiled modular frame. The tile is from our beloved Porcelanosa right here in Houston. The large wall tiles completely cover the walls from floor to ceiling . The freestanding shower/bathtub combination features a curbless shower floor along with a linear drain. We cut the wood tile down into smaller strips to give it a teak mat affect. The wet room has a wall-mount toilet with washlet. The bathroom also has other favorable features, we turned the small study off the space into a wine / coffee bar with a pull out refrigerator drawer.

JACOB HAND PHOTOGRAPHY
Mittelgroßes Klassisches Duschbad mit bunten Wänden und hellen Holzschränken in Chicago
Mittelgroßes Klassisches Duschbad mit bunten Wänden und hellen Holzschränken in Chicago
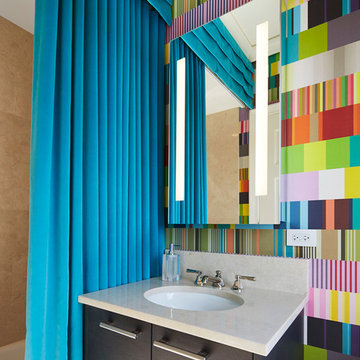
Mittelgroßes Modernes Kinderbad mit Unterbauwaschbecken, flächenbündigen Schrankfronten, dunklen Holzschränken, beigen Fliesen, bunten Wänden, Duschvorhang-Duschabtrennung, Badewanne in Nische und Quarzwerkstein-Waschtisch in Chicago
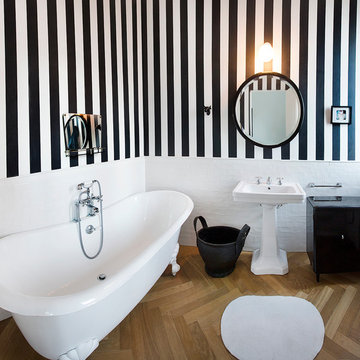
Klassisches Badezimmer mit Sockelwaschbecken, bunten Wänden, hellem Holzboden und Löwenfuß-Badewanne in Mailand

The clients for this small bathroom project are passionate art enthusiasts and asked the architects to create a space based on the work of one of their favorite abstract painters, Piet Mondrian. Mondrian was a Dutch artist associated with the De Stijl movement which reduced designs down to basic rectilinear forms and primary colors within a grid. Alloy used floor to ceiling recycled glass tiles to re-interpret Mondrian's compositions, using blocks of color in a white grid of tile to delineate space and the functions within the small room. A red block of color is recessed and becomes a niche, a blue block is a shower seat, a yellow rectangle connects shower fixtures with the drain.
The bathroom also has many aging-in-place design components which were a priority for the clients. There is a zero clearance entrance to the shower. We widened the doorway for greater accessibility and installed a pocket door to save space. ADA compliant grab bars were located to compliment the tile composition.
Andrea Hubbell Photography
Badezimmer mit bunten Wänden Ideen und Design
3