Badezimmer mit farbigen Fliesen und bunten Wänden Ideen und Design
Suche verfeinern:
Budget
Sortieren nach:Heute beliebt
1 – 20 von 4.591 Fotos

This lavish primary bathroom stars an illuminated, floating vanity brilliantly suited with French gold fixtures and set before floor-to-ceiling chevron tile. The walk-in shower features large, book-matched porcelain slabs that mirror the pattern, movement, and veining of marble. As a stylistic nod to the previous design inhabiting this space, our designers created a custom wood niche lined with wallpaper passed down through generations.
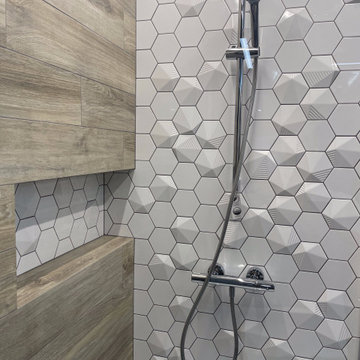
Light mosaic combined with wood effect tiles in a custom shower made by our contractors. Installed plumbing and glass screen.
Kleines Duschbad mit Eckdusche, farbigen Fliesen, Keramikfliesen, bunten Wänden und Falttür-Duschabtrennung in New York
Kleines Duschbad mit Eckdusche, farbigen Fliesen, Keramikfliesen, bunten Wänden und Falttür-Duschabtrennung in New York
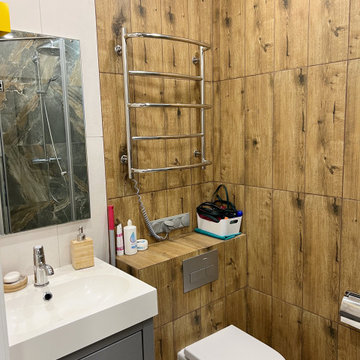
Kleines Modernes Duschbad mit flächenbündigen Schrankfronten, grauen Schränken, Eckdusche, Wandtoilette, farbigen Fliesen, Porzellanfliesen, bunten Wänden, Porzellan-Bodenfliesen, integriertem Waschbecken, braunem Boden, Falttür-Duschabtrennung, weißer Waschtischplatte, Wäscheaufbewahrung, Einzelwaschbecken und freistehendem Waschtisch in Sankt Petersburg

The Clients brief was to take a tired 90's style bathroom and give it some bizazz. While we have not been able to travel the last couple of years the client wanted this space to remind her or places she had been and cherished.

A Relaxed Coastal Bathroom showcasing a sage green subway tiled feature wall combined with a white ripple wall tile and a light terrazzo floor tile.
This family-friendly bathroom uses brushed copper tapware from ABI Interiors throughout and features a rattan wall hung vanity with a stone top and an above counter vessel basin. An arch mirror and niche beside the vanity wall complements this user-friendly bathroom.
A freestanding bathtub always gives a luxury look to any bathroom and completes this coastal relaxed family bathroom.

Master Bathroom Renovation
Kleines Klassisches Badezimmer En Suite mit verzierten Schränken, weißen Schränken, Unterbauwanne, Eckdusche, Wandtoilette mit Spülkasten, farbigen Fliesen, Marmorfliesen, bunten Wänden, Marmorboden, Unterbauwaschbecken, Quarzwerkstein-Waschtisch, buntem Boden, Falttür-Duschabtrennung, bunter Waschtischplatte, Duschbank, Doppelwaschbecken und eingebautem Waschtisch in Chicago
Kleines Klassisches Badezimmer En Suite mit verzierten Schränken, weißen Schränken, Unterbauwanne, Eckdusche, Wandtoilette mit Spülkasten, farbigen Fliesen, Marmorfliesen, bunten Wänden, Marmorboden, Unterbauwaschbecken, Quarzwerkstein-Waschtisch, buntem Boden, Falttür-Duschabtrennung, bunter Waschtischplatte, Duschbank, Doppelwaschbecken und eingebautem Waschtisch in Chicago
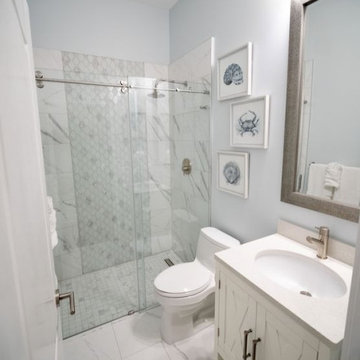
Mittelgroßes Maritimes Badezimmer mit grauen Schränken, Duschnische, Toilette mit Aufsatzspülkasten, farbigen Fliesen, Porzellanfliesen, bunten Wänden, Porzellan-Bodenfliesen, Unterbauwaschbecken, Quarzwerkstein-Waschtisch, weißem Boden, Falttür-Duschabtrennung, weißer Waschtischplatte, Einzelwaschbecken und freistehendem Waschtisch in Sonstige

Großes Klassisches Badezimmer En Suite mit Schrankfronten mit vertiefter Füllung, Schränken im Used-Look, freistehender Badewanne, Doppeldusche, Toilette mit Aufsatzspülkasten, farbigen Fliesen, Marmorfliesen, bunten Wänden, Marmorboden, Unterbauwaschbecken, Quarzit-Waschtisch, buntem Boden, Falttür-Duschabtrennung, bunter Waschtischplatte, WC-Raum, Doppelwaschbecken, eingebautem Waschtisch, gewölbter Decke und Tapetenwänden in Boston

Nestled within an established west-end enclave, this transformation is both contemporary yet traditional—in keeping with the surrounding neighbourhood's aesthetic. A family home is refreshed with a spacious master suite, large, bright kitchen suitable for both casual gatherings and entertaining, and a sizeable rear addition. The kitchen's crisp, clean palette is the perfect neutral foil for the handmade backsplash, and generous floor-to-ceiling windows provide a vista to the lush green yard and onto the Humber ravine. The rear 2-storey addition is blended seamlessly with the existing home, revealing a new master suite bedroom and sleek ensuite with bold blue tiling. Two additional additional bedrooms were refreshed to update juvenile kids' rooms to more mature finishes and furniture—appropriate for young adults.
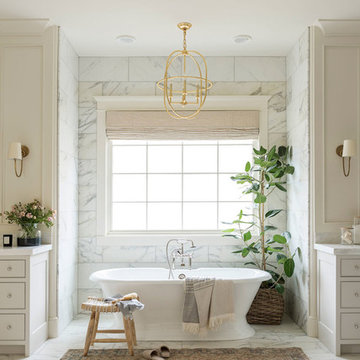
Großes Maritimes Badezimmer En Suite mit freistehender Badewanne, Eckdusche, farbigen Fliesen, Marmorfliesen, bunten Wänden, Marmorboden, Marmor-Waschbecken/Waschtisch, buntem Boden, Falttür-Duschabtrennung und bunter Waschtischplatte in Salt Lake City

Kleines Modernes Duschbad mit flächenbündigen Schrankfronten, weißen Schränken, bodengleicher Dusche, Bidet, schwarz-weißen Fliesen, farbigen Fliesen, Stäbchenfliesen, bunten Wänden, Porzellan-Bodenfliesen, integriertem Waschbecken, Mineralwerkstoff-Waschtisch, grauem Boden, Schiebetür-Duschabtrennung und weißer Waschtischplatte in New York
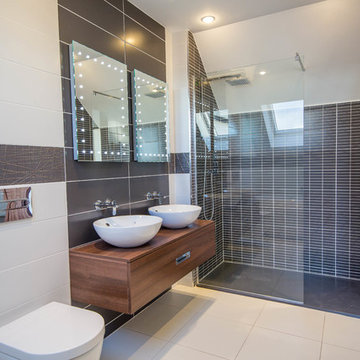
Portfolio - https://www.sigmahomes.ie/portfolio1/john-carroll-glounthaune/
Book A Consultation - https://www.sigmahomes.ie/get-a-quote/
Photo Credit - David Casey
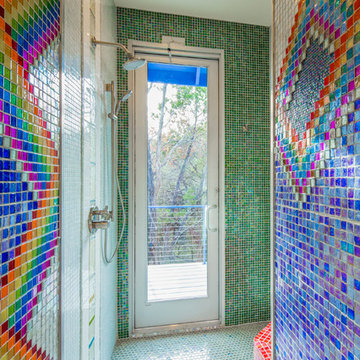
Blue Horse Building + Design // Tre Dunham Fine Focus Photography
Mittelgroßes Eklektisches Badezimmer mit flächenbündigen Schrankfronten, weißen Schränken, offener Dusche, Toilette mit Aufsatzspülkasten, farbigen Fliesen, Glasfliesen, bunten Wänden und Keramikboden in Austin
Mittelgroßes Eklektisches Badezimmer mit flächenbündigen Schrankfronten, weißen Schränken, offener Dusche, Toilette mit Aufsatzspülkasten, farbigen Fliesen, Glasfliesen, bunten Wänden und Keramikboden in Austin
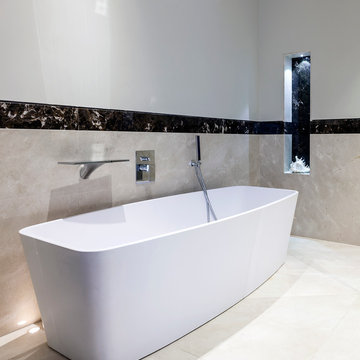
A freestanding bath like the StoneKAST Geo can make all the difference in a large bathroom, space permitting. With the stunning cutting edge design of the Axor Massaud bath spout with shower handset to match, form and functionality seamlessly combine in this minimalist inspired room.

Encaustic tiles with bespoke backlit feature.
Morgan Hill-Murphy
Mediterranes Badezimmer En Suite mit Aufsatzwaschbecken, Waschtisch aus Holz, freistehender Badewanne, farbigen Fliesen, Steinfliesen, bunten Wänden, buntem Boden und brauner Waschtischplatte in London
Mediterranes Badezimmer En Suite mit Aufsatzwaschbecken, Waschtisch aus Holz, freistehender Badewanne, farbigen Fliesen, Steinfliesen, bunten Wänden, buntem Boden und brauner Waschtischplatte in London
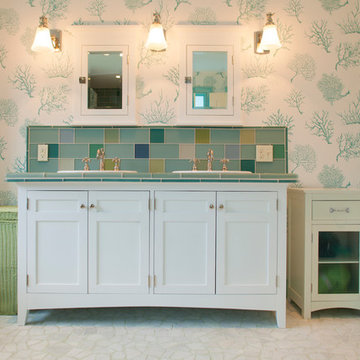
Wes Rollend
Mittelgroßes Maritimes Kinderbad mit farbigen Fliesen, Mosaikfliesen, gefliestem Waschtisch, bunten Wänden, Schrankfronten mit vertiefter Füllung und weißen Schränken in Boston
Mittelgroßes Maritimes Kinderbad mit farbigen Fliesen, Mosaikfliesen, gefliestem Waschtisch, bunten Wänden, Schrankfronten mit vertiefter Füllung und weißen Schränken in Boston
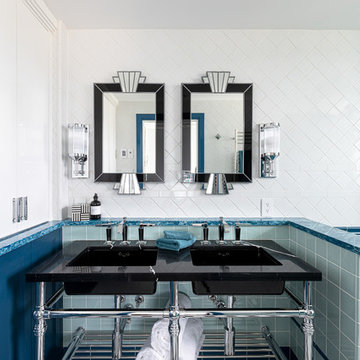
Klassisches Badezimmer En Suite mit blauen Fliesen, farbigen Fliesen, weißen Fliesen, Keramikfliesen, Quarzwerkstein-Waschtisch, schwarzer Waschtischplatte, Wandtoilette, bunten Wänden und Waschtischkonsole in Vancouver

White and grey tile colors remind you of this luxurious bathroom’s foggy Bay Area location, and the silver finish in the shower tones in. Add a black metal window frame and black metal hardware on the cabinets for a callback to the farmhouse style. Vertical light fixtures either side of the mirror make for perfect balance when shaving or applying make-up. The bow-fronted warm wood custom vanity with a single-piece countertop also forms the shower wall. This corner shower is enclosed with glass to protect from the luxurious rain shower head and handheld wand splash. A niche puts storage at the right height, with an operable window for fresh air and natural light creating the perfect spot to keep a clean towel and washcloth handy. Oversized floor tiles outside the shower echo the smaller floor tiles inside, grounding the space. All the details are just right.
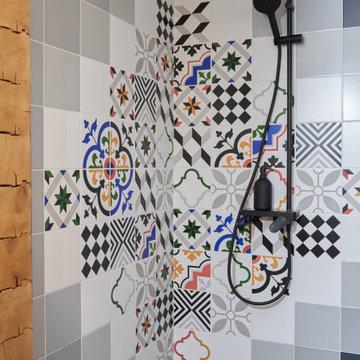
Kleines Asiatisches Badezimmer En Suite mit Duschnische, farbigen Fliesen, Keramikfliesen, bunten Wänden, Porzellan-Bodenfliesen, grauem Boden, offener Dusche und Holzwänden in Jekaterinburg
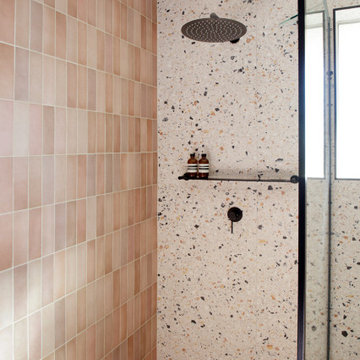
The Clients brief was to take a tired 90's style bathroom and give it some bizazz. While we have not been able to travel the last couple of years the client wanted this space to remind her or places she had been and cherished.
Badezimmer mit farbigen Fliesen und bunten Wänden Ideen und Design
1