Badezimmer mit japanischer Badewanne und bunten Wänden Ideen und Design
Suche verfeinern:
Budget
Sortieren nach:Heute beliebt
1 – 20 von 73 Fotos

Our New Home Buyer commissioned HOMEREDI to convert their old Master Bathroom into a spacious newly designed Contemporary retreat. We asked our designer Samantha Murray from SM Designs to work with our client to select all required tiles from our tile distributor. We then extended full contractor pricing toward the purchase of all fixtures used in this Spa bathroom. One of the unique features of this bathroom is a large 40"x40"x32" Japanese style soaking tub. Once this magnificent project was completed we asked our professional photographer Chuck Dana's Photography to capture the beauty of implementation. Lots of credit also goes to our clients who worked with us and our designer to fine tune their requirements. We are privileged to make their imagination come to life in this magnificent space.
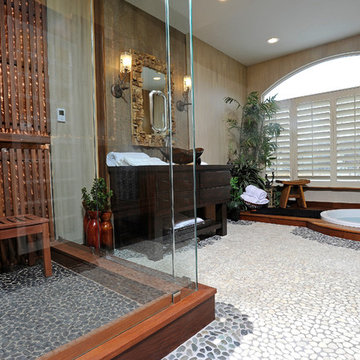
Interior Design- Designing Dreams by Ajay
Mittelgroße Asiatische Sauna mit Aufsatzwaschbecken, flächenbündigen Schrankfronten, Schränken im Used-Look, Waschtisch aus Holz, Wandtoilette, farbigen Fliesen, Steinfliesen, bunten Wänden, Kiesel-Bodenfliesen, japanischer Badewanne und Eckdusche in Sonstige
Mittelgroße Asiatische Sauna mit Aufsatzwaschbecken, flächenbündigen Schrankfronten, Schränken im Used-Look, Waschtisch aus Holz, Wandtoilette, farbigen Fliesen, Steinfliesen, bunten Wänden, Kiesel-Bodenfliesen, japanischer Badewanne und Eckdusche in Sonstige
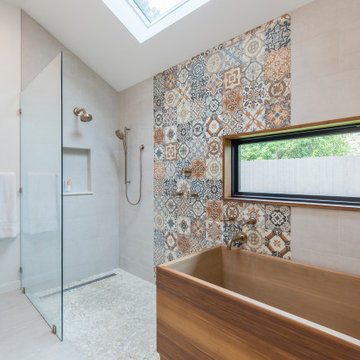
New Master Bathroom with skylight and Japanese soaking tub.
Mittelgroßes Modernes Badezimmer En Suite mit japanischer Badewanne, Duschbadewanne, Keramikfliesen, bunten Wänden, Porzellan-Bodenfliesen, weißem Boden, offener Dusche und gewölbter Decke in Sonstige
Mittelgroßes Modernes Badezimmer En Suite mit japanischer Badewanne, Duschbadewanne, Keramikfliesen, bunten Wänden, Porzellan-Bodenfliesen, weißem Boden, offener Dusche und gewölbter Decke in Sonstige

Meraki Home Services provide the best bahtroom design in Toronto GTA area.
Mittelgroßes Mid-Century Duschbad mit Schrankfronten im Shaker-Stil, weißen Schränken, japanischer Badewanne, bodengleicher Dusche, Wandtoilette mit Spülkasten, weißen Fliesen, Mosaikfliesen, bunten Wänden, Porzellan-Bodenfliesen, Einbauwaschbecken, Quarzit-Waschtisch, buntem Boden, Falttür-Duschabtrennung, bunter Waschtischplatte, Wandnische, Einzelwaschbecken und schwebendem Waschtisch in Toronto
Mittelgroßes Mid-Century Duschbad mit Schrankfronten im Shaker-Stil, weißen Schränken, japanischer Badewanne, bodengleicher Dusche, Wandtoilette mit Spülkasten, weißen Fliesen, Mosaikfliesen, bunten Wänden, Porzellan-Bodenfliesen, Einbauwaschbecken, Quarzit-Waschtisch, buntem Boden, Falttür-Duschabtrennung, bunter Waschtischplatte, Wandnische, Einzelwaschbecken und schwebendem Waschtisch in Toronto
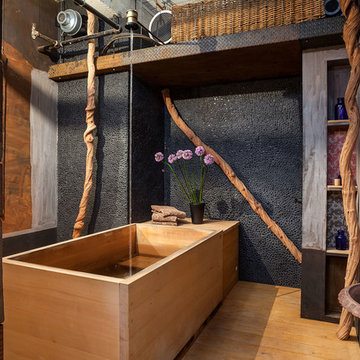
Industrial Badezimmer mit japanischer Badewanne, Duschbadewanne, hellem Holzboden, bunten Wänden und Kieselfliesen in Portland
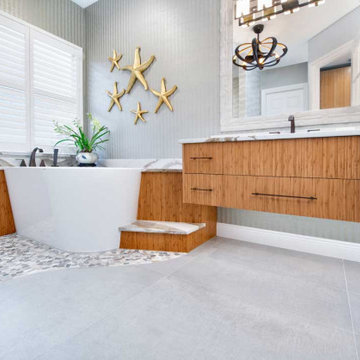
With practical purpose in mind, the master bathroom was custom-designed with his and her floating vanities from Dura Supreme in sustainable bamboo. A functional above-counter storage tower eliminates the need to bend down for access.
Complimenting the cabinets, we chose black hardware resembling a Japanese pagoda roof, Brittanica Gold Cambria countertops, and black and gold leaf vanity lights by Ferguson.
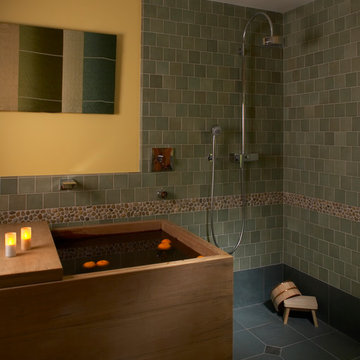
Mittelgroßes Badezimmer En Suite mit japanischer Badewanne, offener Dusche, grünen Fliesen, Keramikfliesen, bunten Wänden, Keramikboden, grünem Boden und offener Dusche in San Francisco
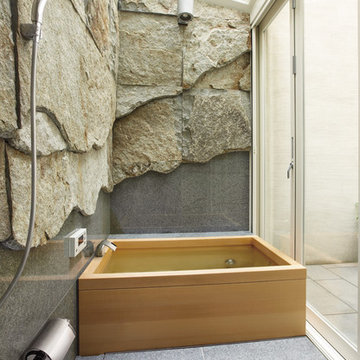
EDDIES ツーバルブデッキ混合栓
品番:K7590-13
EDDIES サーモシャワー混合栓
品番:SK2890-13
Modernes Badezimmer mit grauen Fliesen, bunten Wänden und japanischer Badewanne in Osaka
Modernes Badezimmer mit grauen Fliesen, bunten Wänden und japanischer Badewanne in Osaka

Home and Living Examiner said:
Modern renovation by J Design Group is stunning
J Design Group, an expert in luxury design, completed a new project in Tamarac, Florida, which involved the total interior remodeling of this home. We were so intrigued by the photos and design ideas, we decided to talk to J Design Group CEO, Jennifer Corredor. The concept behind the redesign was inspired by the client’s relocation.
Andrea Campbell: How did you get a feel for the client's aesthetic?
Jennifer Corredor: After a one-on-one with the Client, I could get a real sense of her aesthetics for this home and the type of furnishings she gravitated towards.
The redesign included a total interior remodeling of the client's home. All of this was done with the client's personal style in mind. Certain walls were removed to maximize the openness of the area and bathrooms were also demolished and reconstructed for a new layout. This included removing the old tiles and replacing with white 40” x 40” glass tiles for the main open living area which optimized the space immediately. Bedroom floors were dressed with exotic African Teak to introduce warmth to the space.
We also removed and replaced the outdated kitchen with a modern look and streamlined, state-of-the-art kitchen appliances. To introduce some color for the backsplash and match the client's taste, we introduced a splash of plum-colored glass behind the stove and kept the remaining backsplash with frosted glass. We then removed all the doors throughout the home and replaced with custom-made doors which were a combination of cherry with insert of frosted glass and stainless steel handles.
All interior lights were replaced with LED bulbs and stainless steel trims, including unique pendant and wall sconces that were also added. All bathrooms were totally gutted and remodeled with unique wall finishes, including an entire marble slab utilized in the master bath shower stall.
Once renovation of the home was completed, we proceeded to install beautiful high-end modern furniture for interior and exterior, from lines such as B&B Italia to complete a masterful design. One-of-a-kind and limited edition accessories and vases complimented the look with original art, most of which was custom-made for the home.
To complete the home, state of the art A/V system was introduced. The idea is always to enhance and amplify spaces in a way that is unique to the client and exceeds his/her expectations.
To see complete J Design Group featured article, go to: http://www.examiner.com/article/modern-renovation-by-j-design-group-is-stunning
Living Room,
Dining room,
Master Bedroom,
Master Bathroom,
Powder Bathroom,
Miami Interior Designers,
Miami Interior Designer,
Interior Designers Miami,
Interior Designer Miami,
Modern Interior Designers,
Modern Interior Designer,
Modern interior decorators,
Modern interior decorator,
Miami,
Contemporary Interior Designers,
Contemporary Interior Designer,
Interior design decorators,
Interior design decorator,
Interior Decoration and Design,
Black Interior Designers,
Black Interior Designer,
Interior designer,
Interior designers,
Home interior designers,
Home interior designer,
Daniel Newcomb
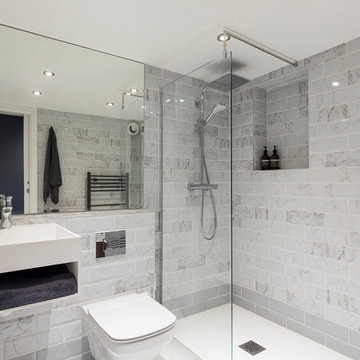
A bright and spacious bathroom designed for your realxation and comfort.
Großes Asiatisches Kinderbad mit flächenbündigen Schrankfronten, weißen Schränken, japanischer Badewanne, offener Dusche, Wandtoilette, farbigen Fliesen, Keramikfliesen, bunten Wänden, Mosaik-Bodenfliesen, Einbauwaschbecken, Kalkstein-Waschbecken/Waschtisch, buntem Boden und offener Dusche in London
Großes Asiatisches Kinderbad mit flächenbündigen Schrankfronten, weißen Schränken, japanischer Badewanne, offener Dusche, Wandtoilette, farbigen Fliesen, Keramikfliesen, bunten Wänden, Mosaik-Bodenfliesen, Einbauwaschbecken, Kalkstein-Waschbecken/Waschtisch, buntem Boden und offener Dusche in London
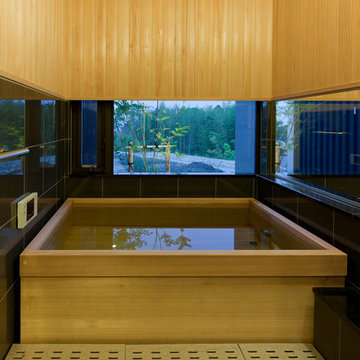
Kleines Asiatisches Badezimmer mit japanischer Badewanne und bunten Wänden in Nagoya

In this image the Japanese style soaking tub is shown next to a free standing shower enclosed with 1/2 inch tempered glass. We used the same Tiles for the Shower floor, custom built shampoo enclosures and the Soaking tub surround for a seamless feeling all custom Saddles were fabricated by our Counter-Top fabricator.
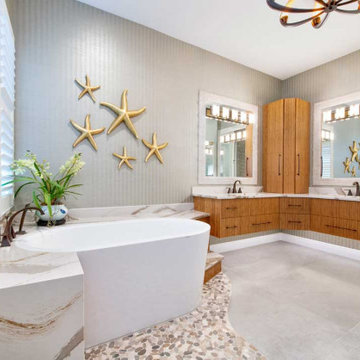
The Japanese soaking tub was designed with built-in stairs and the tub deck was designed using the same Cambria and bamboo finishes as the vanity. The floor around the bathtub was accented with Riverstone pebble tile flooring that flows into the adjacent open shower to tie the two spaces together.
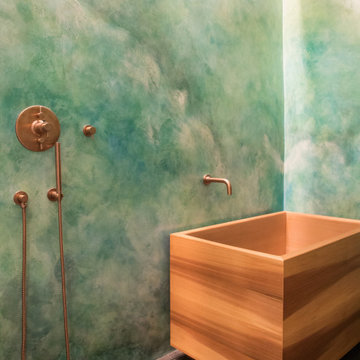
Custom Plaster wall treatment surrounding an open shower and Japanese hinoki wood soaking tub
Modernes Badezimmer En Suite mit japanischer Badewanne, offener Dusche, grünen Fliesen, bunten Wänden, Porzellan-Bodenfliesen, schwarzem Boden und offener Dusche in Seattle
Modernes Badezimmer En Suite mit japanischer Badewanne, offener Dusche, grünen Fliesen, bunten Wänden, Porzellan-Bodenfliesen, schwarzem Boden und offener Dusche in Seattle
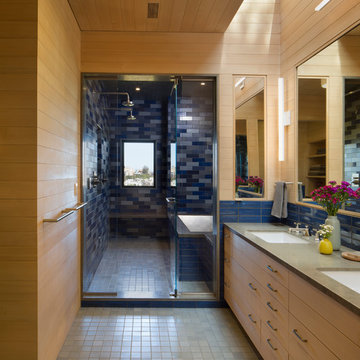
Designer: MODtage Design /
Photographer: Paul Dyer
Großes Klassisches Badezimmer En Suite mit flächenbündigen Schrankfronten, hellen Holzschränken, japanischer Badewanne, Doppeldusche, bunten Wänden, Keramikboden, Einbauwaschbecken, Kalkstein-Waschbecken/Waschtisch, blauem Boden und Falttür-Duschabtrennung in San Francisco
Großes Klassisches Badezimmer En Suite mit flächenbündigen Schrankfronten, hellen Holzschränken, japanischer Badewanne, Doppeldusche, bunten Wänden, Keramikboden, Einbauwaschbecken, Kalkstein-Waschbecken/Waschtisch, blauem Boden und Falttür-Duschabtrennung in San Francisco
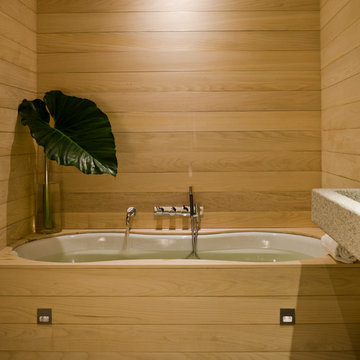
Mittelgroßes Asiatisches Badezimmer En Suite mit offenen Schränken, hellen Holzschränken, japanischer Badewanne, Nasszelle, Toilette mit Aufsatzspülkasten, bunten Wänden, Kiesel-Bodenfliesen, Trogwaschbecken, Granit-Waschbecken/Waschtisch, buntem Boden, offener Dusche und bunter Waschtischplatte in Portland
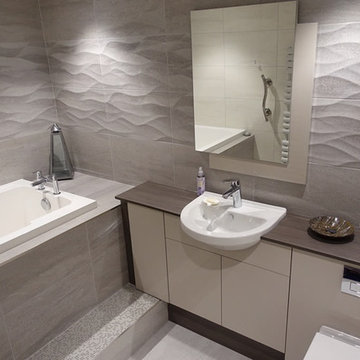
Here, the greater depth of the soaking tub is obvious. The external step serves as an aid to entry and exit.
Kleines Modernes Badezimmer En Suite mit flächenbündigen Schrankfronten, grauen Schränken, japanischer Badewanne, grauen Fliesen, Keramikfliesen, bunten Wänden, Keramikboden und gefliestem Waschtisch in Sonstige
Kleines Modernes Badezimmer En Suite mit flächenbündigen Schrankfronten, grauen Schränken, japanischer Badewanne, grauen Fliesen, Keramikfliesen, bunten Wänden, Keramikboden und gefliestem Waschtisch in Sonstige
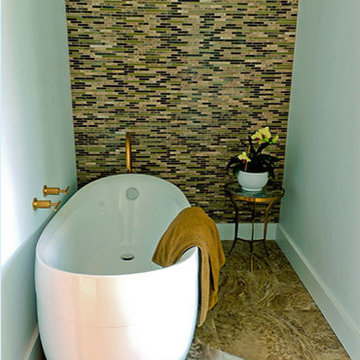
Kleines Modernes Duschbad mit japanischer Badewanne, bunten Wänden und Travertin in New York
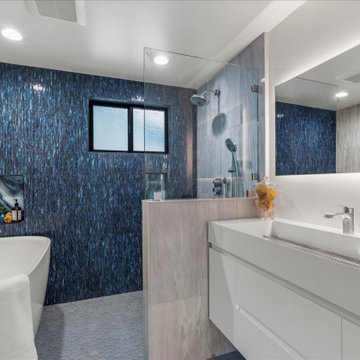
The outdated 70s hall bath is unrecognizable, its transformation being the most dramatic. This heavenly space now is the host to a gorgeous stylish soaking tub, making the perfect place for relaxation after a long day. Paired is a curb less shower encased in Deep Blue Nocturnal Sea Mosaic tile. Two niches were installed to make storage of shampoo and soaps easy whether the soaker tub or shower is your choice. Stratos Spindrift peddled tiles wrap the entire bathroom floor tying in all the tide-colored hues. A whitecap-colored floating vanity and trough sink creates perfect harmony in this crashing wave colored bath. The wall backlight mirror is the perfect accessory to this revolutionized bath.
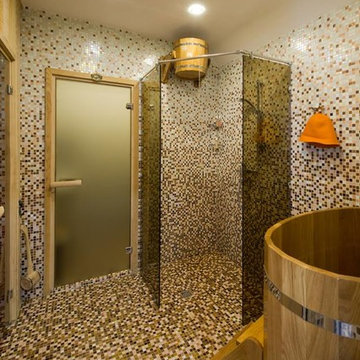
Архитектурный проект и дизайн-проект интерьеров садового павильона.
Помывочная, душевая комната при сауне с купелью, обливным устройством и душевой.
Архитектор: Андрей Волков
Фотограф: Илья Иванов
Badezimmer mit japanischer Badewanne und bunten Wänden Ideen und Design
1