Badezimmer mit Metrofliesen und bunten Wänden Ideen und Design
Suche verfeinern:
Budget
Sortieren nach:Heute beliebt
1 – 20 von 422 Fotos
1 von 3

The blue painted door echoes the vanity, while a creatively utilized cavity offers additional storage.
Kleines Klassisches Badezimmer mit Schrankfronten im Shaker-Stil, blauen Schränken, Badewanne in Nische, Duschbadewanne, Wandtoilette mit Spülkasten, weißen Fliesen, Metrofliesen, bunten Wänden, Keramikboden, Unterbauwaschbecken, Quarzwerkstein-Waschtisch, blauem Boden, Duschvorhang-Duschabtrennung, weißer Waschtischplatte, Wandnische, Einzelwaschbecken, freistehendem Waschtisch und Tapetenwänden in Portland
Kleines Klassisches Badezimmer mit Schrankfronten im Shaker-Stil, blauen Schränken, Badewanne in Nische, Duschbadewanne, Wandtoilette mit Spülkasten, weißen Fliesen, Metrofliesen, bunten Wänden, Keramikboden, Unterbauwaschbecken, Quarzwerkstein-Waschtisch, blauem Boden, Duschvorhang-Duschabtrennung, weißer Waschtischplatte, Wandnische, Einzelwaschbecken, freistehendem Waschtisch und Tapetenwänden in Portland

Interiors by SHOPHOUSE Design
Kyle Born Photography
Klassisches Badezimmer mit Unterbauwaschbecken, Schrankfronten mit vertiefter Füllung, weißen Schränken, Quarzwerkstein-Waschtisch, weißen Fliesen, Metrofliesen, bunten Wänden und Marmorboden in Philadelphia
Klassisches Badezimmer mit Unterbauwaschbecken, Schrankfronten mit vertiefter Füllung, weißen Schränken, Quarzwerkstein-Waschtisch, weißen Fliesen, Metrofliesen, bunten Wänden und Marmorboden in Philadelphia

Adrienne DeRosa © 2014 Houzz Inc.
One of the most recent renovations is the guest bathroom, located on the first floor. Complete with a standing shower, the room successfully incorporates elements of various styles toward a harmonious end.
The vanity was a cabinet from Arhaus Furniture that was used for a store staging. Raymond and Jennifer purchased the marble top and put it on themselves. Jennifer had the lighting made by a husband-and-wife team that she found on Instagram. "Because social media is a great tool, it is also helpful to support small businesses. With just a little hash tagging and the right people to follow, you can find the most amazing things," she says.
Lighting: Triple 7 Recycled Co.; sink & taps: Kohler
Photo: Adrienne DeRosa © 2014 Houzz

Kleines Eklektisches Duschbad mit Wandtoilette mit Spülkasten, Metrofliesen, bunten Wänden, Aufsatzwaschbecken, schwarzem Boden, offener Dusche, hellen Holzschränken, Duschnische, weißen Fliesen und Schrankfronten im Shaker-Stil in Kent
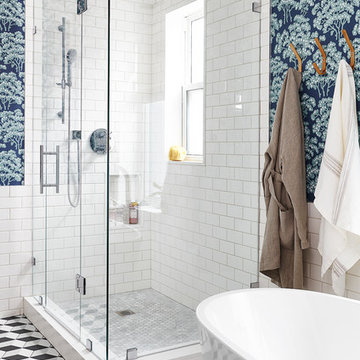
Klassisches Badezimmer En Suite mit freistehender Badewanne, Eckdusche, grauen Fliesen, weißen Fliesen, Metrofliesen, bunten Wänden, Mosaik-Bodenfliesen und Falttür-Duschabtrennung in Toronto
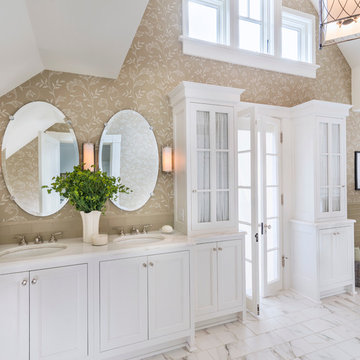
Nat Rea
Maritimes Badezimmer En Suite mit Unterbauwaschbecken, Schrankfronten mit vertiefter Füllung, weißen Schränken, beigen Fliesen, bunten Wänden und Metrofliesen in Providence
Maritimes Badezimmer En Suite mit Unterbauwaschbecken, Schrankfronten mit vertiefter Füllung, weißen Schränken, beigen Fliesen, bunten Wänden und Metrofliesen in Providence
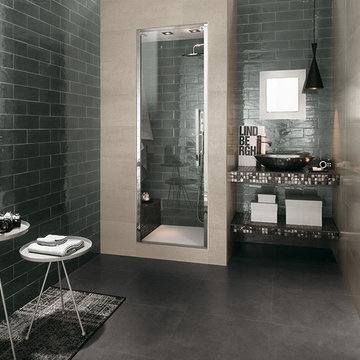
Walls are porcelain:
Manhattan, Smoke
Großes Modernes Duschbad mit Duschnische, schwarzen Fliesen, Metrofliesen, bunten Wänden, Betonboden, Aufsatzwaschbecken, gefliestem Waschtisch, grauem Boden und Falttür-Duschabtrennung in Seattle
Großes Modernes Duschbad mit Duschnische, schwarzen Fliesen, Metrofliesen, bunten Wänden, Betonboden, Aufsatzwaschbecken, gefliestem Waschtisch, grauem Boden und Falttür-Duschabtrennung in Seattle
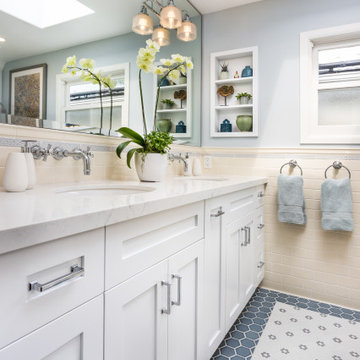
Second gorgeous bathroom of this set: The guest bathroom. Double-sink vanity, light and inviting beige color, and blue-white accents.
Mittelgroßes Klassisches Duschbad mit Schrankfronten im Shaker-Stil, weißen Schränken, Eckdusche, Toilette mit Aufsatzspülkasten, beigen Fliesen, Metrofliesen, bunten Wänden, Mosaik-Bodenfliesen, Unterbauwaschbecken, Quarzwerkstein-Waschtisch, buntem Boden, Falttür-Duschabtrennung, weißer Waschtischplatte, Doppelwaschbecken und eingebautem Waschtisch in Los Angeles
Mittelgroßes Klassisches Duschbad mit Schrankfronten im Shaker-Stil, weißen Schränken, Eckdusche, Toilette mit Aufsatzspülkasten, beigen Fliesen, Metrofliesen, bunten Wänden, Mosaik-Bodenfliesen, Unterbauwaschbecken, Quarzwerkstein-Waschtisch, buntem Boden, Falttür-Duschabtrennung, weißer Waschtischplatte, Doppelwaschbecken und eingebautem Waschtisch in Los Angeles
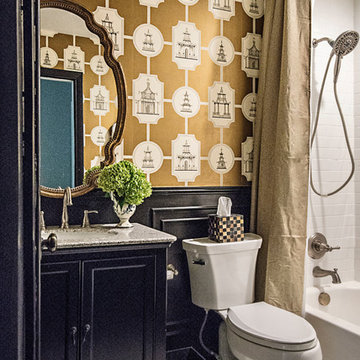
Hall Bath
Kleines Stilmix Duschbad mit schwarzen Schränken, Einbaubadewanne, Duschbadewanne, Toilette mit Aufsatzspülkasten, weißen Fliesen, Metrofliesen, bunten Wänden, Porzellan-Bodenfliesen, Unterbauwaschbecken, Granit-Waschbecken/Waschtisch, weißem Boden, Duschvorhang-Duschabtrennung und bunter Waschtischplatte in Nashville
Kleines Stilmix Duschbad mit schwarzen Schränken, Einbaubadewanne, Duschbadewanne, Toilette mit Aufsatzspülkasten, weißen Fliesen, Metrofliesen, bunten Wänden, Porzellan-Bodenfliesen, Unterbauwaschbecken, Granit-Waschbecken/Waschtisch, weißem Boden, Duschvorhang-Duschabtrennung und bunter Waschtischplatte in Nashville

Großes Landhaus Badezimmer En Suite mit Schrankfronten im Shaker-Stil, schwarzen Schränken, Duschnische, weißen Fliesen, Metrofliesen, bunten Wänden, Zementfliesen für Boden, Unterbauwaschbecken, Quarzwerkstein-Waschtisch, weißem Boden, Falttür-Duschabtrennung und weißer Waschtischplatte in Salt Lake City
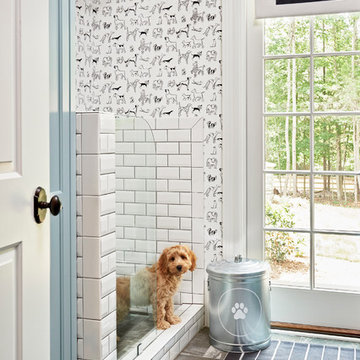
Photographer- Dustin Peck http://www.houzz.com/pro/dpphoto/dustinpeckphotographyinc
Designer- Traci Zeller
http://www.houzz.com/pro/tracizeller/traci-zeller-designs
Oct/Nov 2016
Greener Pastures
http://www.urbanhomemagazine.com/feature/1427

Maritimes Duschbad mit flächenbündigen Schrankfronten, grünen Schränken, Badewanne in Nische, Duschbadewanne, Wandtoilette mit Spülkasten, Metrofliesen, bunten Wänden, Mosaik-Bodenfliesen, Unterbauwaschbecken, Quarzwerkstein-Waschtisch, schwarzem Boden, Schiebetür-Duschabtrennung, bunter Waschtischplatte, Einzelwaschbecken, eingebautem Waschtisch und Tapetenwänden in Boston
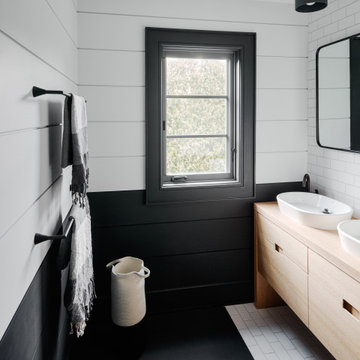
Modernes Badezimmer mit flächenbündigen Schrankfronten, hellen Holzschränken, weißen Fliesen, Metrofliesen, bunten Wänden, Aufsatzwaschbecken, Waschtisch aus Holz und schwarzem Boden in New York
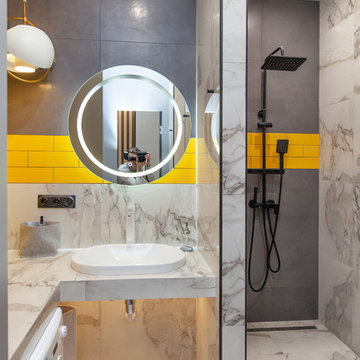
Kleines Modernes Duschbad mit weißen Fliesen, grauen Fliesen, gelben Fliesen, Einbauwaschbecken, weißem Boden, weißer Waschtischplatte, offener Dusche, Metrofliesen, bunten Wänden und offener Dusche in Moskau
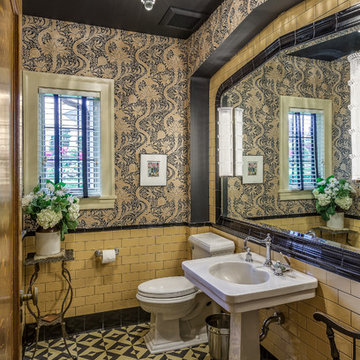
This elegant powder room has a concrete tile floor, black ceiling, and tiled-in beveled mirror. The pedestal sink was previously in the second floor guest bathroom.
Photo by Jim Houston
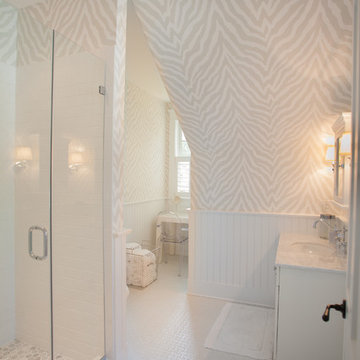
Maritimes Badezimmer mit Unterbauwaschbecken, weißen Schränken, Duschnische, weißen Fliesen, Metrofliesen und bunten Wänden in Philadelphia

Download our free ebook, Creating the Ideal Kitchen. DOWNLOAD NOW
This client came to us in a bit of a panic when she realized that she really wanted her bathroom to be updated by March 1st due to having 2 daughters getting married in the spring and one graduating. We were only about 5 months out from that date, but decided we were up for the challenge.
The beautiful historical home was built in 1896 by an ornithologist (bird expert), so we took our cues from that as a starting point. The flooring is a vintage basket weave of marble and limestone, the shower walls of the tub shower conversion are clad in subway tile with a vintage feel. The lighting, mirror and plumbing fixtures all have a vintage vibe that feels both fitting and up to date. To give a little of an eclectic feel, we chose a custom green paint color for the linen cabinet, mushroom paint for the ship lap paneling that clads the walls and selected a vintage mirror that ties in the color from the existing door trim. We utilized some antique trim from the home for the wainscot cap for more vintage flavor.
The drama in the bathroom comes from the wallpaper and custom shower curtain, both in William Morris’s iconic “Strawberry Thief” print that tells the story of thrushes stealing fruit, so fitting for the home’s history. There is a lot of this pattern in a very small space, so we were careful to make sure the pattern on the wallpaper and shower curtain aligned.
A sweet little bird tie back for the shower curtain completes the story...
Designed by: Susan Klimala, CKD, CBD
Photography by: Michael Kaskel
For more information on kitchen and bath design ideas go to: www.kitchenstudio-ge.com
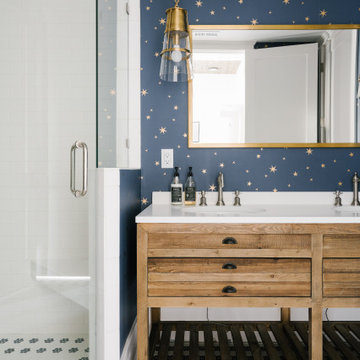
House of Jade Interiors. Custom home basement bathroom.
Klassisches Kinderbad mit flächenbündigen Schrankfronten, hellbraunen Holzschränken, Eckdusche, weißen Fliesen, Metrofliesen, bunten Wänden, Unterbauwaschbecken, weißem Boden, Falttür-Duschabtrennung und weißer Waschtischplatte in Salt Lake City
Klassisches Kinderbad mit flächenbündigen Schrankfronten, hellbraunen Holzschränken, Eckdusche, weißen Fliesen, Metrofliesen, bunten Wänden, Unterbauwaschbecken, weißem Boden, Falttür-Duschabtrennung und weißer Waschtischplatte in Salt Lake City

Mittelgroßes Maritimes Kinderbad mit Schrankfronten mit vertiefter Füllung, grauen Schränken, Badewanne in Nische, Duschbadewanne, Toilette mit Aufsatzspülkasten, weißen Fliesen, bunten Wänden, Unterbauwaschbecken, Mineralwerkstoff-Waschtisch, buntem Boden, Duschvorhang-Duschabtrennung, weißer Waschtischplatte, Metrofliesen, Marmorboden, Wandnische, Doppelwaschbecken, eingebautem Waschtisch und Tapetenwänden in San Francisco

This 1914 family farmhouse was passed down from the original owners to their grandson and his young family. The original goal was to restore the old home to its former glory. However, when we started planning the remodel, we discovered the foundation needed to be replaced, the roof framing didn’t meet code, all the electrical, plumbing and mechanical would have to be removed, siding replaced, and much more. We quickly realized that instead of restoring the home, it would be more cost effective to deconstruct the home, recycle the materials, and build a replica of the old house using as much of the salvaged materials as we could.
The design of the new construction is greatly influenced by the old home with traditional craftsman design interiors. We worked with a deconstruction specialist to salvage the old-growth timber and reused or re-purposed many of the original materials. We moved the house back on the property, connecting it to the existing garage, and lowered the elevation of the home which made it more accessible to the existing grades. The new home includes 5-panel doors, columned archways, tall baseboards, reused wood for architectural highlights in the kitchen, a food-preservation room, exercise room, playful wallpaper in the guest bath and fun era-specific fixtures throughout.
Badezimmer mit Metrofliesen und bunten Wänden Ideen und Design
1