Badezimmer mit weißer Wandfarbe und bunten Wänden Ideen und Design
Suche verfeinern:
Budget
Sortieren nach:Heute beliebt
1 – 20 von 217.410 Fotos

Paul Craig - www.pcraig.co.uk
Mittelgroßes Modernes Badezimmer mit Aufsatzwaschbecken, Glaswaschbecken/Glaswaschtisch, freistehender Badewanne, Wandtoilette, weißen Fliesen, blauen Fliesen, Porzellan-Bodenfliesen, flächenbündigen Schrankfronten, weißen Schränken, weißer Wandfarbe und blauer Waschtischplatte in Sonstige
Mittelgroßes Modernes Badezimmer mit Aufsatzwaschbecken, Glaswaschbecken/Glaswaschtisch, freistehender Badewanne, Wandtoilette, weißen Fliesen, blauen Fliesen, Porzellan-Bodenfliesen, flächenbündigen Schrankfronten, weißen Schränken, weißer Wandfarbe und blauer Waschtischplatte in Sonstige

Mittelgroßes Modernes Badezimmer mit Einbaubadewanne, Wandtoilette mit Spülkasten, grünen Fliesen, Keramikfliesen, weißer Wandfarbe und schwarzem Boden in Berlin
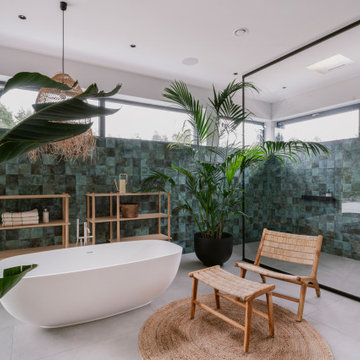
Modernes Badezimmer En Suite mit freistehender Badewanne, bodengleicher Dusche, grünen Fliesen, weißer Wandfarbe, grauem Boden und offener Dusche in Frankfurt am Main
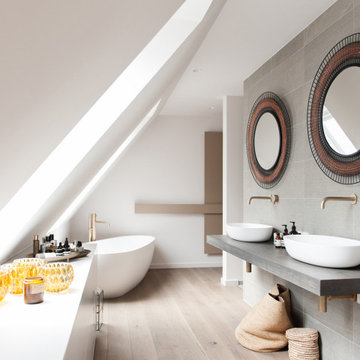
Modernes Badezimmer mit freistehender Badewanne, grauen Fliesen, weißer Wandfarbe, hellem Holzboden, Aufsatzwaschbecken, beigem Boden und grauer Waschtischplatte in Berlin
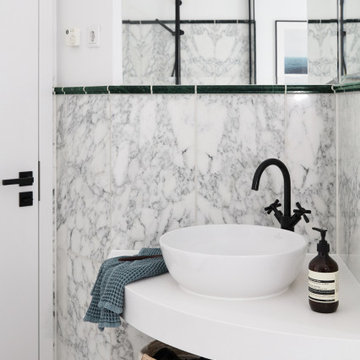
Modernes Badezimmer mit grauen Fliesen, weißer Wandfarbe, Aufsatzwaschbecken, weißer Waschtischplatte, Einzelwaschbecken und eingebautem Waschtisch in Berlin
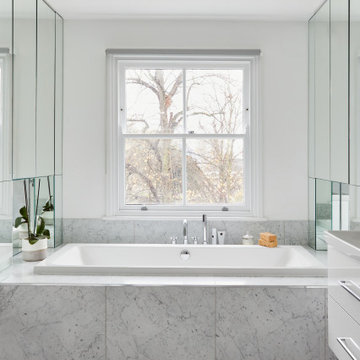
Modernes Badezimmer mit Einbaubadewanne, grauen Fliesen, weißer Wandfarbe und grauem Boden in Berlin
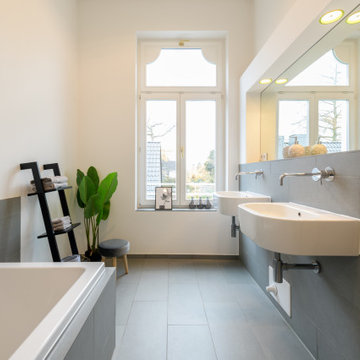
Modernes Badezimmer mit Eckbadewanne, grauen Fliesen, weißer Wandfarbe, Wandwaschbecken, grauem Boden und Doppelwaschbecken in Hamburg

When re-working a space, it pays to consider your priorities early on. We discussed the pros and cons of tearing out the bathroom and starting fresh vs. giving it a facelift. In the end, we decided that the buget was better spent on new solid oak herringbone flooring and new doors throughout. To give the space a more modern look, we opted to re-do the sink area with custom corian shelving and replaced all faucets for matte black ones. A lick of fresh, water-resistant paint, new lighting and some decorative elements (like the waffle towels seen left) gave the space a new lease of life.

Modernes Badezimmer mit flächenbündigen Schrankfronten, hellbraunen Holzschränken, weißer Wandfarbe, Unterbauwaschbecken, schwarzem Boden, weißer Waschtischplatte und Doppelwaschbecken in Minneapolis

Stephanie Russo Photography
Kleines Landhaus Badezimmer En Suite mit hellbraunen Holzschränken, Eckdusche, Toilette mit Aufsatzspülkasten, weißen Fliesen, Spiegelfliesen, weißer Wandfarbe, Mosaik-Bodenfliesen, Aufsatzwaschbecken, Waschtisch aus Holz, Falttür-Duschabtrennung und flächenbündigen Schrankfronten in Phoenix
Kleines Landhaus Badezimmer En Suite mit hellbraunen Holzschränken, Eckdusche, Toilette mit Aufsatzspülkasten, weißen Fliesen, Spiegelfliesen, weißer Wandfarbe, Mosaik-Bodenfliesen, Aufsatzwaschbecken, Waschtisch aus Holz, Falttür-Duschabtrennung und flächenbündigen Schrankfronten in Phoenix

Kleines Klassisches Duschbad mit Schränken im Used-Look, Wandtoilette mit Spülkasten, weißen Fliesen, Keramikfliesen, weißer Wandfarbe, Waschtischkonsole, Marmor-Waschbecken/Waschtisch, grauer Waschtischplatte und flächenbündigen Schrankfronten in Portland

Our clients wanted to update the bathroom on the main floor to reflect the style of the rest of their home. The clean white lines, gold fixtures and floating vanity give this space a very elegant and modern look.

Großes Modernes Badezimmer En Suite mit Unterbauwaschbecken, freistehender Badewanne, Doppeldusche, Wandtoilette mit Spülkasten, grauen Fliesen, Porzellanfliesen, weißer Wandfarbe und Porzellan-Bodenfliesen in Dallas

Classic, timeless and ideally positioned on a sprawling corner lot set high above the street, discover this designer dream home by Jessica Koltun. The blend of traditional architecture and contemporary finishes evokes feelings of warmth while understated elegance remains constant throughout this Midway Hollow masterpiece unlike no other. This extraordinary home is at the pinnacle of prestige and lifestyle with a convenient address to all that Dallas has to offer.

Ensuite bathroom with freestanding tub, enclosed glass shower, medium-light wood cabinetry with black matte hardware and appliances, white counter tops, black matte metal twin mirrors and twin pendants.

Hip powder room to show off for guests. A striking black accent tile wall highlight the beautiful walnut vanity from Rejuvenation and brushed champagne brass plumbing fixtures. The gray Terrazzo flooring is the perfect nod to the mid century architecture of the home.

We designed this Daughter's Bathroom to be a tranquil and sophisticated space with accents of rose gold on sconces and cabinetry hardware. The rose gold is a lovely accent on the soft green/grey cabinetry. The vanity wall is covered in Ann Sacks glazed porcelain mosaic. The countertops are a beautiful White Macabus Quartzite for both an elegant yet easy care material.

geometric tile featuring a grid pattern contrasts with the organic nature of the large-aggregate black and white terrazzo flooring at this custom shower

Master bath room renovation. Added master suite in attic space.
Großes Klassisches Badezimmer En Suite mit flächenbündigen Schrankfronten, hellen Holzschränken, Eckdusche, Wandtoilette mit Spülkasten, weißen Fliesen, Keramikfliesen, weißer Wandfarbe, Marmorboden, Wandwaschbecken, gefliestem Waschtisch, schwarzem Boden, Falttür-Duschabtrennung, weißer Waschtischplatte, Duschbank, Doppelwaschbecken, schwebendem Waschtisch und vertäfelten Wänden in Minneapolis
Großes Klassisches Badezimmer En Suite mit flächenbündigen Schrankfronten, hellen Holzschränken, Eckdusche, Wandtoilette mit Spülkasten, weißen Fliesen, Keramikfliesen, weißer Wandfarbe, Marmorboden, Wandwaschbecken, gefliestem Waschtisch, schwarzem Boden, Falttür-Duschabtrennung, weißer Waschtischplatte, Duschbank, Doppelwaschbecken, schwebendem Waschtisch und vertäfelten Wänden in Minneapolis

Kleines Klassisches Duschbad mit Schrankfronten im Shaker-Stil, schwarzen Schränken, Badewanne in Nische, Wandtoilette mit Spülkasten, weißen Fliesen, Metrofliesen, Vinylboden, Unterbauwaschbecken, Marmor-Waschbecken/Waschtisch, grauem Boden, Schiebetür-Duschabtrennung, grauer Waschtischplatte, Duschbadewanne und weißer Wandfarbe in Washington, D.C.
Badezimmer mit weißer Wandfarbe und bunten Wänden Ideen und Design
1