Holzfarbene Badezimmer mit Doppeldusche Ideen und Design
Suche verfeinern:
Budget
Sortieren nach:Heute beliebt
1 – 20 von 182 Fotos

The master bath seen here is compact in its footprint - again drawing from the local boat building traditions. Tongue and groove fir walls conceal hidden compartments and feel tailored yet simple.
The hanging wall cabinet allow for a more open feeling as well.
The shower is given a large amount of the floor area of the room. A curb-less configuration with two shower heads and a continuous shelf. The shower utilizes polished finishes on the walls and a sandblasted finish on the floor.
Eric Reinholdt - Project Architect/Lead Designer with Elliott + Elliott Architecture Photo: Tom Crane Photography, Inc.
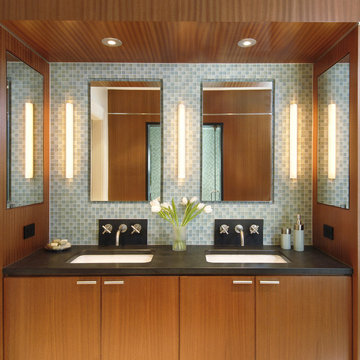
Großes Modernes Badezimmer En Suite mit Unterbauwaschbecken, flächenbündigen Schrankfronten, hellbraunen Holzschränken, blauen Fliesen, Einbaubadewanne, Doppeldusche, Glasfliesen, blauer Wandfarbe und Falttür-Duschabtrennung in Boston

Mark Woods
Großes Modernes Badezimmer En Suite mit japanischer Badewanne, Doppeldusche, grünen Fliesen, Glasfliesen, grüner Wandfarbe, Porzellan-Bodenfliesen, grauem Boden und Schiebetür-Duschabtrennung in San Francisco
Großes Modernes Badezimmer En Suite mit japanischer Badewanne, Doppeldusche, grünen Fliesen, Glasfliesen, grüner Wandfarbe, Porzellan-Bodenfliesen, grauem Boden und Schiebetür-Duschabtrennung in San Francisco
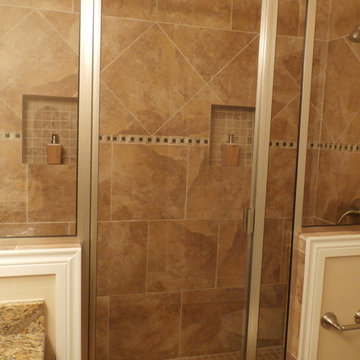
Santa Cecelia Granite counters, Porcelain under-mount sink, Ceramic tile floor in Salerno-SL81 broken joint pattern, Killim Beige, Mocha Maple custom cut cabinets, Walk-in shower with glass door decorative ceramic tile surround with glass accent pieces.

This traditional kitchen & bath remodel features custom raised panel cabinetry in a painted finish & antique glazed finish, coordinating quartz countertops, spacious island, & high end stainless steel appliances. Oil rubbed bronze fixtures/hardware, and lighting design that features recessed lighting and under cabinet LED lighting complete this kitchen. The bathrooms feature porcelain tile shower design, and frameless glass shower enclosure, as well as custom cabinet design.
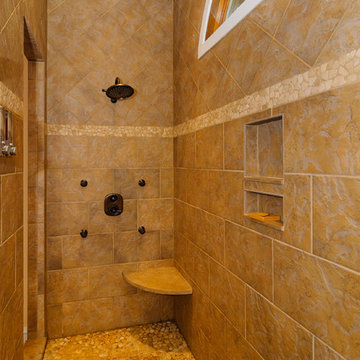
Großes Rustikales Badezimmer En Suite mit Aufsatzwaschbecken, hellen Holzschränken, Granit-Waschbecken/Waschtisch, freistehender Badewanne, Doppeldusche, Toilette mit Aufsatzspülkasten, beigen Fliesen und weißer Wandfarbe in Sonstige
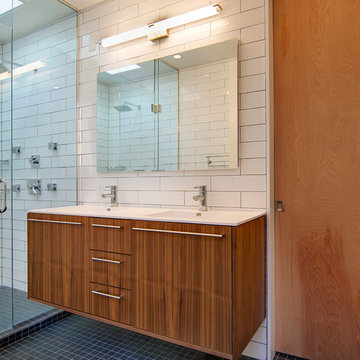
Mittelgroßes Modernes Badezimmer En Suite mit integriertem Waschbecken, flächenbündigen Schrankfronten, dunklen Holzschränken, Quarzwerkstein-Waschtisch, Doppeldusche, weißen Fliesen, Metrofliesen und Mosaik-Bodenfliesen in Denver
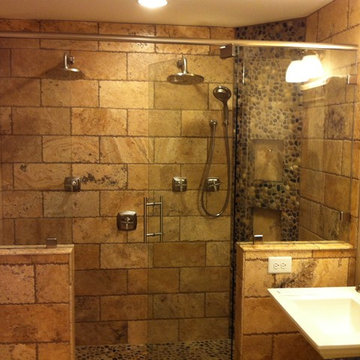
Großes Rustikales Badezimmer En Suite mit Doppeldusche, Wandtoilette mit Spülkasten, braunen Fliesen, Steinfliesen und grauer Wandfarbe in Sonstige

Mittelgroßes Klassisches Kinderbad mit Einbauwaschbecken, hellbraunen Holzschränken, Granit-Waschbecken/Waschtisch, Doppeldusche, Toilette mit Aufsatzspülkasten, beigen Fliesen, Keramikfliesen, beiger Wandfarbe, Keramikboden und profilierten Schrankfronten in Atlanta
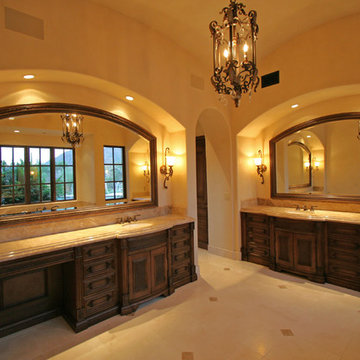
This bathroom was designed and built to the highest standards by Fratantoni Luxury Estates. Check out our Facebook Fan Page at www.Facebook.com/FratantoniLuxuryEstates
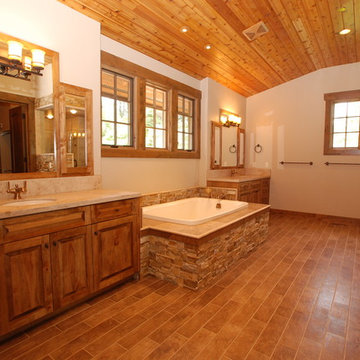
This warm-toned bathroom of natural materials both high and low, invite one to luxuriate a while. Dual vanities, a separate throne room, a soaking tub, and a large fully stone-and-glass-enclosed shower with multiple shower heads offers one all the creature comforts in the middle of nature. This Gozzer Ranch home was built by general contractor, Matt Fisher under Ginno Construction. Matt is now building luxury custom homes as owner and president of Shelter Associates.

Bathroom with hexagonal cement tile floor, white oak vanity and marble tile walls. Photo by Dan Arnold
Mittelgroßes Modernes Badezimmer En Suite mit hellen Holzschränken, Doppeldusche, weißen Fliesen, Marmorfliesen, weißer Wandfarbe, Zementfliesen für Boden, Unterbauwaschbecken, Quarzwerkstein-Waschtisch, grauem Boden, Falttür-Duschabtrennung, weißer Waschtischplatte, Toilette mit Aufsatzspülkasten und flächenbündigen Schrankfronten in Los Angeles
Mittelgroßes Modernes Badezimmer En Suite mit hellen Holzschränken, Doppeldusche, weißen Fliesen, Marmorfliesen, weißer Wandfarbe, Zementfliesen für Boden, Unterbauwaschbecken, Quarzwerkstein-Waschtisch, grauem Boden, Falttür-Duschabtrennung, weißer Waschtischplatte, Toilette mit Aufsatzspülkasten und flächenbündigen Schrankfronten in Los Angeles

Bathroom renovation included using a closet in the hall to make the room into a bigger space. Since there is a tub in the hall bath, clients opted for a large shower instead.
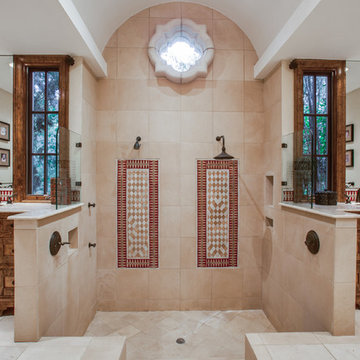
Mediterranes Badezimmer En Suite mit Unterbauwaschbecken, hellbraunen Holzschränken, Doppeldusche, farbigen Fliesen, beiger Wandfarbe und Schrankfronten im Shaker-Stil in Dallas
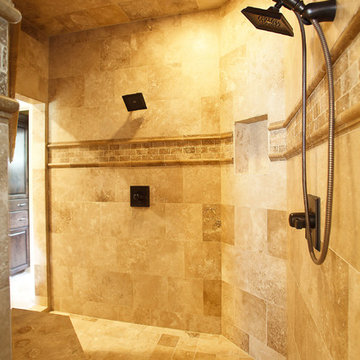
Großes Klassisches Badezimmer En Suite mit Doppeldusche, beigen Fliesen, Steinfliesen und Travertin in Houston
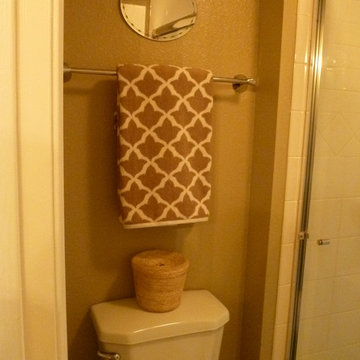
The small shower room had enough room to add a little bit of shine. The awesome basket on the toilet conceals an extra roll of paper.
Kleines Klassisches Badezimmer En Suite mit flächenbündigen Schrankfronten, Doppeldusche, Wandtoilette mit Spülkasten, weißen Fliesen, Keramikfliesen, beiger Wandfarbe, Porzellan-Bodenfliesen, hellen Holzschränken und Granit-Waschbecken/Waschtisch in San Francisco
Kleines Klassisches Badezimmer En Suite mit flächenbündigen Schrankfronten, Doppeldusche, Wandtoilette mit Spülkasten, weißen Fliesen, Keramikfliesen, beiger Wandfarbe, Porzellan-Bodenfliesen, hellen Holzschränken und Granit-Waschbecken/Waschtisch in San Francisco
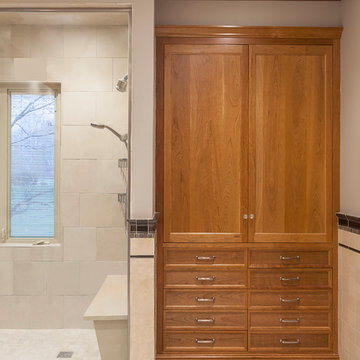
When designing this transitional styled master bath renovation it was important to create a space that would allow convenience as well as comfortability. This master bath renovation has traditional charm with the shaker door style resembling an homemade arts and craft cabinet finished in a natural cherry stain. The cherry wood is emphasize in this master bath complimenting the tan/beige paint color and porcelain wall tile. This bathroom renovation offers convenience for the homeowners by providing a built-in television behind the vanity mirror, a charging station for all their electronic devices, a custom make-up vanity and a furniture style built-in linen cabinet for additional storage. The focus in this master bath renovation is the glass shower that accommodates two end users. This glass shower has a striking appearance with no threshold and a seamlessly transition. In this shower there is a bench for seating, decorative niches on the wall, and a dual shower system. This master bath renovation provides the homeowners with a classic style that is comfortable with contemporary updates!!
Interested in speaking with a Capozzi designer today? Visit our website today to request a consultation!!!
https://capozzidesigngroup.com

Reminiscent of a villa in south of France, this Old World yet still sophisticated home are what the client had dreamed of. The home was newly built to the client’s specifications. The wood tone kitchen cabinets are made of butternut wood, instantly warming the atmosphere. The perimeter and island cabinets are painted and captivating against the limestone counter tops. A custom steel hammered hood and Apex wood flooring (Downers Grove, IL) bring this room to an artful balance.
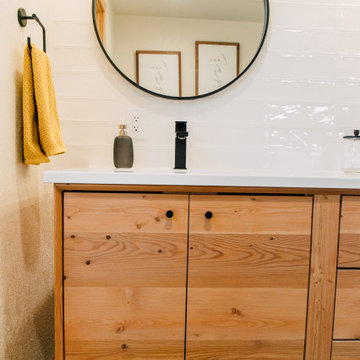
Bathroom renovation included using a closet in the hall to make the room into a bigger space. Since there is a tub in the hall bath, clients opted for a large shower instead.
Holzfarbene Badezimmer mit Doppeldusche Ideen und Design
1
