Badezimmer mit Wandtoilette mit Spülkasten und Doppelwaschbecken Ideen und Design
Suche verfeinern:
Budget
Sortieren nach:Heute beliebt
1 – 20 von 18.224 Fotos

Master bath room renovation. Added master suite in attic space.
Großes Klassisches Badezimmer En Suite mit flächenbündigen Schrankfronten, hellen Holzschränken, Eckdusche, Wandtoilette mit Spülkasten, weißen Fliesen, Keramikfliesen, weißer Wandfarbe, Marmorboden, Wandwaschbecken, gefliestem Waschtisch, schwarzem Boden, Falttür-Duschabtrennung, weißer Waschtischplatte, Duschbank, Doppelwaschbecken, schwebendem Waschtisch und vertäfelten Wänden in Minneapolis
Großes Klassisches Badezimmer En Suite mit flächenbündigen Schrankfronten, hellen Holzschränken, Eckdusche, Wandtoilette mit Spülkasten, weißen Fliesen, Keramikfliesen, weißer Wandfarbe, Marmorboden, Wandwaschbecken, gefliestem Waschtisch, schwarzem Boden, Falttür-Duschabtrennung, weißer Waschtischplatte, Duschbank, Doppelwaschbecken, schwebendem Waschtisch und vertäfelten Wänden in Minneapolis

In the heart of Lakeview, Wrigleyville, our team completely remodeled a condo: master and guest bathrooms, kitchen, living room, and mudroom.
Master Bath Floating Vanity by Metropolis (Flame Oak)
Guest Bath Vanity by Bertch
Tall Pantry by Breckenridge (White)
Somerset Light Fixtures by Hinkley Lighting
https://123remodeling.com/

Mittelgroßes Mid-Century Badezimmer En Suite mit flächenbündigen Schrankfronten, freistehender Badewanne, bodengleicher Dusche, Wandtoilette mit Spülkasten, blauen Fliesen, Keramikfliesen, weißer Wandfarbe, Marmorboden, Unterbauwaschbecken, Quarzwerkstein-Waschtisch, grauem Boden, offener Dusche, weißer Waschtischplatte, Doppelwaschbecken und eingebautem Waschtisch in Washington, D.C.

Modern bathroom remodel.
Mittelgroßes Modernes Badezimmer En Suite mit verzierten Schränken, hellbraunen Holzschränken, bodengleicher Dusche, Wandtoilette mit Spülkasten, grauen Fliesen, Porzellanfliesen, grauer Wandfarbe, Porzellan-Bodenfliesen, Unterbauwaschbecken, Quarzwerkstein-Waschtisch, grauem Boden, offener Dusche, weißer Waschtischplatte, Wäscheaufbewahrung, Doppelwaschbecken, eingebautem Waschtisch und gewölbter Decke in Chicago
Mittelgroßes Modernes Badezimmer En Suite mit verzierten Schränken, hellbraunen Holzschränken, bodengleicher Dusche, Wandtoilette mit Spülkasten, grauen Fliesen, Porzellanfliesen, grauer Wandfarbe, Porzellan-Bodenfliesen, Unterbauwaschbecken, Quarzwerkstein-Waschtisch, grauem Boden, offener Dusche, weißer Waschtischplatte, Wäscheaufbewahrung, Doppelwaschbecken, eingebautem Waschtisch und gewölbter Decke in Chicago

We removed the long wall of mirrors and moved the tub into the empty space at the left end of the vanity. We replaced the carpet with a beautiful and durable Luxury Vinyl Plank. We simply refaced the double vanity with a shaker style.

The homeowners wanted to improve the layout and function of their tired 1980’s bathrooms. The master bath had a huge sunken tub that took up half the floor space and the shower was tiny and in small room with the toilet. We created a new toilet room and moved the shower to allow it to grow in size. This new space is far more in tune with the client’s needs. The kid’s bath was a large space. It only needed to be updated to today’s look and to flow with the rest of the house. The powder room was small, adding the pedestal sink opened it up and the wallpaper and ship lap added the character that it needed
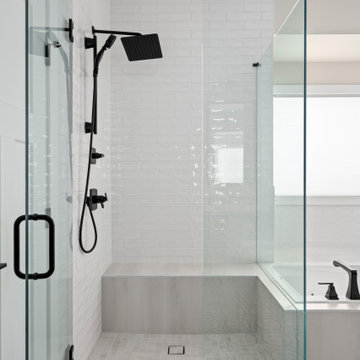
Großes Klassisches Badezimmer En Suite mit profilierten Schrankfronten, braunen Schränken, Einbaubadewanne, Eckdusche, Wandtoilette mit Spülkasten, weißen Fliesen, Keramikfliesen, beiger Wandfarbe, Keramikboden, Unterbauwaschbecken, Quarzit-Waschtisch, buntem Boden, Falttür-Duschabtrennung, weißer Waschtischplatte, Duschbank, Doppelwaschbecken und eingebautem Waschtisch in Calgary

The phrase "luxury master suite" brings this room to mind. With a double shower, double hinged glass door and free standing tub, this water room is the hallmark of simple luxury. It also features a hidden niche, a hemlock ceiling and brushed nickle fixtures paired with a majestic view.

Primary bathroom remodel with steel blue double vanity and tower linen cabinet, quartz countertop, petite free-standing soaking tub, custom shower with floating bench and glass doors, herringbone porcelain tile floor, v-groove wall paneling, white ceramic subway tile in shower, and a beautiful color palette of blues, taupes, creams and sparkly chrome.

Großes Klassisches Badezimmer En Suite mit Schrankfronten mit vertiefter Füllung, grauen Schränken, Einbaubadewanne, Doppeldusche, Wandtoilette mit Spülkasten, weißen Fliesen, Marmorfliesen, grauer Wandfarbe, Marmorboden, Unterbauwaschbecken, Quarzwerkstein-Waschtisch, weißem Boden, Falttür-Duschabtrennung, weißer Waschtischplatte, Duschbank, Doppelwaschbecken, eingebautem Waschtisch und Tapetenwänden in Seattle

While the majority of APD designs are created to meet the specific and unique needs of the client, this whole home remodel was completed in partnership with Black Sheep Construction as a high end house flip. From space planning to cabinet design, finishes to fixtures, appliances to plumbing, cabinet finish to hardware, paint to stone, siding to roofing; Amy created a design plan within the contractor’s remodel budget focusing on the details that would be important to the future home owner. What was a single story house that had fallen out of repair became a stunning Pacific Northwest modern lodge nestled in the woods!

This project was a joy to work on, as we married our firm’s modern design aesthetic with the client’s more traditional and rustic taste. We gave new life to all three bathrooms in her home, making better use of the space in the powder bathroom, optimizing the layout for a brother & sister to share a hall bath, and updating the primary bathroom with a large curbless walk-in shower and luxurious clawfoot tub. Though each bathroom has its own personality, we kept the palette cohesive throughout all three.

Master bathroom of modern luxury farmhouse in Pass Christian Mississippi photographed for Watters Architecture by Birmingham Alabama based architectural and interiors photographer Tommy Daspit.

SeaThru is a new, waterfront, modern home. SeaThru was inspired by the mid-century modern homes from our area, known as the Sarasota School of Architecture.
This homes designed to offer more than the standard, ubiquitous rear-yard waterfront outdoor space. A central courtyard offer the residents a respite from the heat that accompanies west sun, and creates a gorgeous intermediate view fro guest staying in the semi-attached guest suite, who can actually SEE THROUGH the main living space and enjoy the bay views.
Noble materials such as stone cladding, oak floors, composite wood louver screens and generous amounts of glass lend to a relaxed, warm-contemporary feeling not typically common to these types of homes.
Photos by Ryan Gamma Photography

In the primary bath, a collaborative effort resulted in a serene retreat featuring mirrored accents to enhance brightness and eliminate the need for traditional vanity lights. By eschewing a built-in tub and opting for minimalist design elements, the space exudes a sense of tranquility and harmony.
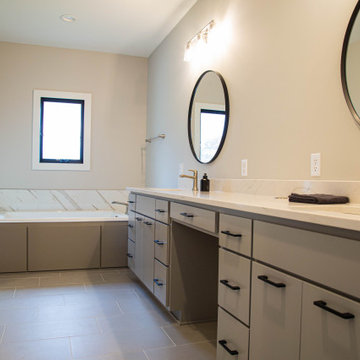
The same modern flat-panel cabinetry is continued into the master bath. The master bath also features a large soaking tub and walk-in shower.
Mittelgroßes Modernes Badezimmer En Suite mit flächenbündigen Schrankfronten, grauen Schränken, Einbaubadewanne, Duschnische, Wandtoilette mit Spülkasten, beiger Wandfarbe, Porzellan-Bodenfliesen, Unterbauwaschbecken, Quarzwerkstein-Waschtisch, grauem Boden, Falttür-Duschabtrennung, bunter Waschtischplatte, Doppelwaschbecken und eingebautem Waschtisch in Indianapolis
Mittelgroßes Modernes Badezimmer En Suite mit flächenbündigen Schrankfronten, grauen Schränken, Einbaubadewanne, Duschnische, Wandtoilette mit Spülkasten, beiger Wandfarbe, Porzellan-Bodenfliesen, Unterbauwaschbecken, Quarzwerkstein-Waschtisch, grauem Boden, Falttür-Duschabtrennung, bunter Waschtischplatte, Doppelwaschbecken und eingebautem Waschtisch in Indianapolis
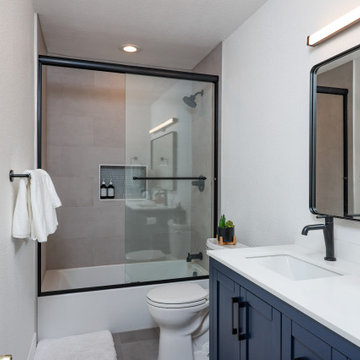
Featuring a shared kids bathrooms with modern lines.
With a color pallet of white, grey and navy.
Mittelgroßes Modernes Kinderbad mit Schrankfronten im Shaker-Stil, blauen Schränken, Einbaubadewanne, Wandtoilette mit Spülkasten, grauen Fliesen, Porzellanfliesen, weißer Wandfarbe, Porzellan-Bodenfliesen, Unterbauwaschbecken, Quarzwerkstein-Waschtisch, grauem Boden, weißer Waschtischplatte, Doppelwaschbecken und freistehendem Waschtisch in San Diego
Mittelgroßes Modernes Kinderbad mit Schrankfronten im Shaker-Stil, blauen Schränken, Einbaubadewanne, Wandtoilette mit Spülkasten, grauen Fliesen, Porzellanfliesen, weißer Wandfarbe, Porzellan-Bodenfliesen, Unterbauwaschbecken, Quarzwerkstein-Waschtisch, grauem Boden, weißer Waschtischplatte, Doppelwaschbecken und freistehendem Waschtisch in San Diego
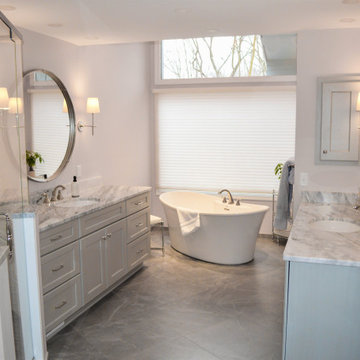
Walking into the soothing palette of this primary bath is a pleasure. Angling the freestanding tub softened the lines of the space, added interest and on a practical level, makes cleaning a breeze. The softly veined tile floor is also at the same angle as the tub and extends the lines. Flanking his and her vanities were updated in beautiful grey with marble tops.
The shower design continues the complementary theme. The glossy white tile provides a light, clean feeling. The angled frameless shower door is low iron to ensure full clarity. The shower seat, corner shelves, and a hand-held shower head are lovely amenities.

Photography by Michael J. Lee Photography
Mittelgroßes Modernes Badezimmer En Suite mit flächenbündigen Schrankfronten, hellen Holzschränken, freistehender Badewanne, Duschnische, Wandtoilette mit Spülkasten, grauer Wandfarbe, Marmorboden, Unterbauwaschbecken, Quarzwerkstein-Waschtisch, weißem Boden, Falttür-Duschabtrennung, grauer Waschtischplatte, WC-Raum, Doppelwaschbecken, schwebendem Waschtisch, eingelassener Decke und Tapetenwänden in Boston
Mittelgroßes Modernes Badezimmer En Suite mit flächenbündigen Schrankfronten, hellen Holzschränken, freistehender Badewanne, Duschnische, Wandtoilette mit Spülkasten, grauer Wandfarbe, Marmorboden, Unterbauwaschbecken, Quarzwerkstein-Waschtisch, weißem Boden, Falttür-Duschabtrennung, grauer Waschtischplatte, WC-Raum, Doppelwaschbecken, schwebendem Waschtisch, eingelassener Decke und Tapetenwänden in Boston
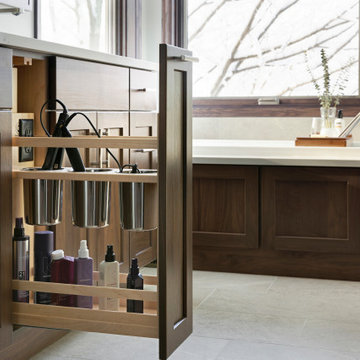
This Master Bathroom was outdated in appearance and although the size of the room was sufficient, the space felt crowded. The toilet location was undesirable, the shower was cramped and the bathroom floor was cold to stand on. The client wanted a new configuration that would eliminate the corner tub, but still have a bathtub in the room, plus a larger shower and more privacy to the toilet area. The 1980’s look needed to be replaced with a clean, contemporary look.
A new room layout created a more functional space. A separated space was achieved for the toilet by relocating it and adding a cabinet and custom hanging pipe shelf above for privacy.
By adding a double sink vanity, we gained valuable floor space to still have a soaking tub and larger shower. In-floor heat keeps the room cozy and warm all year long. The entry door was replaced with a pocket door to keep the area in front of the vanity unobstructed. The cabinet next to the toilet has sliding doors and adds storage for towels and toiletries and the vanity has a pull-out hair station. Rich, walnut cabinetry is accented nicely with the soft, blue/green color palette of the tiles and wall color. New window shades that can be lifted from the bottom or top are ideal if they want full light or an unobstructed view, while maintaining privacy. Handcrafted swirl pendants illuminate the vanity and are made from 100% recycled glass.
Badezimmer mit Wandtoilette mit Spülkasten und Doppelwaschbecken Ideen und Design
1