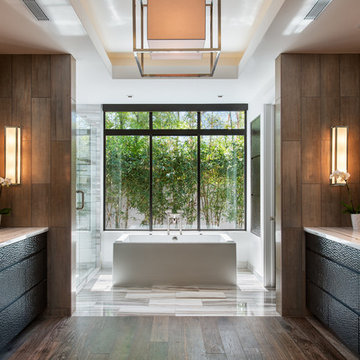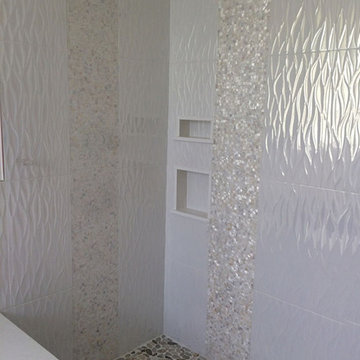Badezimmer mit dunklem Holzboden und Kiesel-Bodenfliesen Ideen und Design
Suche verfeinern:
Budget
Sortieren nach:Heute beliebt
1 – 20 von 15.542 Fotos
1 von 3

we remodeled this lake home's second bathroom. We stole some space from an adjacent storage room to add a much needed shower. We used river rock for the floor and the shower floor and wall detail. We also left all wood unfinished to add to the rustic charm.

Michael Hsu
Großes Modernes Badezimmer En Suite mit offenen Schränken, weißen Schränken, Duschnische, weißen Fliesen, weißer Wandfarbe, dunklem Holzboden und Steinfliesen in Austin
Großes Modernes Badezimmer En Suite mit offenen Schränken, weißen Schränken, Duschnische, weißen Fliesen, weißer Wandfarbe, dunklem Holzboden und Steinfliesen in Austin

This guest bath has a light and airy feel with an organic element and pop of color. The custom vanity is in a midtown jade aqua-green PPG paint Holy Glen. It provides ample storage while giving contrast to the white and brass elements. A playful use of mixed metal finishes gives the bathroom an up-dated look. The 3 light sconce is gold and black with glass globes that tie the gold cross handle plumbing fixtures and matte black hardware and bathroom accessories together. The quartz countertop has gold veining that adds additional warmth to the space. The acacia wood framed mirror with a natural interior edge gives the bathroom an organic warm feel that carries into the curb-less shower through the use of warn toned river rock. White subway tile in an offset pattern is used on all three walls in the shower and carried over to the vanity backsplash. The shower has a tall niche with quartz shelves providing lots of space for storing shower necessities. The river rock from the shower floor is carried to the back of the niche to add visual interest to the white subway shower wall as well as a black Schluter edge detail. The shower has a frameless glass rolling shower door with matte black hardware to give the this smaller bathroom an open feel and allow the natural light in. There is a gold handheld shower fixture with a cross handle detail that looks amazing against the white subway tile wall. The white Sherwin Williams Snowbound walls are the perfect backdrop to showcase the design elements of the bathroom.
Photography by LifeCreated.

This bathroom, was the result of removing a center wall, two closets, two bathrooms, and reconfiguring part of a guest bedroom space to accommodate, a new powder room, a home office, one larger closet, and one very nice sized bathroom with a skylight and a wet room. The skylight adds so much ambiance and light to a windowless room. I love the way it illuminates this space, even at night the moonlight flows in.... I placed these fun little pendants in a dancing pose for a bit of whimsy and to echo the playfulness of the sink. We went with a herringbone tile on the walls and a modern leaf mosaic on the floor.

Jodi Craine
Großes Modernes Badezimmer En Suite mit weißen Schränken, Eckdusche, Toilette mit Aufsatzspülkasten, weißen Fliesen, Metrofliesen, dunklem Holzboden, Marmor-Waschbecken/Waschtisch, grauer Wandfarbe, braunem Boden, Falttür-Duschabtrennung, Unterbauwaschbecken und flächenbündigen Schrankfronten in Atlanta
Großes Modernes Badezimmer En Suite mit weißen Schränken, Eckdusche, Toilette mit Aufsatzspülkasten, weißen Fliesen, Metrofliesen, dunklem Holzboden, Marmor-Waschbecken/Waschtisch, grauer Wandfarbe, braunem Boden, Falttür-Duschabtrennung, Unterbauwaschbecken und flächenbündigen Schrankfronten in Atlanta

Landhaus Badezimmer En Suite mit freistehender Badewanne, grauen Fliesen, grauer Wandfarbe, dunklem Holzboden, braunem Boden und Wandnische in New York

Großes Landhausstil Badezimmer En Suite mit blauen Fliesen, Zementfliesen, beiger Wandfarbe, Marmor-Waschbecken/Waschtisch, braunem Boden, blauen Schränken, dunklem Holzboden, Unterbauwaschbecken, grauer Waschtischplatte und Schrankfronten im Shaker-Stil in Charlotte

The photo doesn't even show how magnificent this slab of granite countertop is. We were able to install it in one piece without cutting it. The countertop has very fine slight sparkle to it. We wanted to create a more zen like shower but still very eye catching.

Großes Klassisches Badezimmer En Suite mit Unterbauwaschbecken, freistehender Badewanne, offener Dusche, dunklem Holzboden, offener Dusche, Wandtoilette mit Spülkasten, weißen Fliesen, Marmorfliesen, weißer Wandfarbe, Quarzwerkstein-Waschtisch, braunem Boden und weißer Waschtischplatte in Houston

Already a beauty, this classic Edwardian had a few open opportunities for transformation when we came along. Our clients had a vision of what they wanted for their space and we were able to bring it all to life.
First up - transform the ignored Powder Bathroom into a showstopper. In collaboration with decorative artists, we created a dramatic and moody moment while incorporating the home's traditional elements and mixing in contemporary silhouettes.
Next on the list, we reimagined a sitting room off the heart of the home to a more functional, comfortable, and inviting space. The result was a handsome Den with custom built-in bookcases to showcase family photos and signature reading as well three times the seating capacity than before. Now our clients have a space comfortable enough to watch football and classy enough to host a whiskey tasting.
We rounded out this project with a bit of sprucing in the Foyer and Stairway. A favorite being the alluring bordeaux bench fitted just right to fit in a niche by the stairs. Perfect place to perch and admire our client's captivating art collection.

His and her vanities with corner makeup table. The stone tops are 3cm Carrara Grigio natural quartz milled to 2cm with an eased edge and 4" backsplash. Photo by Mike Kaskel.

Greg Reigler
Mittelgroßes Modernes Badezimmer En Suite mit Schränken im Used-Look, Wandtoilette, farbigen Fliesen, Porzellanfliesen, grauer Wandfarbe, Kiesel-Bodenfliesen, Unterbauwaschbecken und Quarzwerkstein-Waschtisch in Sonstige
Mittelgroßes Modernes Badezimmer En Suite mit Schränken im Used-Look, Wandtoilette, farbigen Fliesen, Porzellanfliesen, grauer Wandfarbe, Kiesel-Bodenfliesen, Unterbauwaschbecken und Quarzwerkstein-Waschtisch in Sonstige

JS Gibson
Großes Landhaus Badezimmer En Suite mit schwarzen Schränken, freistehender Badewanne, offener Dusche, weißer Wandfarbe, dunklem Holzboden, Unterbauwaschbecken, Schrankfronten mit vertiefter Füllung und offener Dusche in Charleston
Großes Landhaus Badezimmer En Suite mit schwarzen Schränken, freistehender Badewanne, offener Dusche, weißer Wandfarbe, dunklem Holzboden, Unterbauwaschbecken, Schrankfronten mit vertiefter Füllung und offener Dusche in Charleston

Praised for its visually appealing, modern yet comfortable design, this Scottsdale residence took home the gold in the 2014 Design Awards from Professional Builder magazine. Built by Calvis Wyant Luxury Homes, the 5,877-square-foot residence features an open floor plan that includes Western Window Systems’ multi-slide pocket doors to allow for optimal inside-to-outside flow. Tropical influences such as covered patios, a pool, and reflecting ponds give the home a lush, resort-style feel.

Felix Sanchez (www.felixsanchez.com)
Geräumiges Klassisches Badezimmer En Suite mit Unterbauwaschbecken, weißen Schränken, Mosaikfliesen, blauer Wandfarbe, dunklem Holzboden, beigen Fliesen, grauen Fliesen, Marmor-Waschbecken/Waschtisch, braunem Boden, weißer Waschtischplatte, Schrankfronten mit vertiefter Füllung, Löwenfuß-Badewanne, Doppelwaschbecken und eingebautem Waschtisch in Houston
Geräumiges Klassisches Badezimmer En Suite mit Unterbauwaschbecken, weißen Schränken, Mosaikfliesen, blauer Wandfarbe, dunklem Holzboden, beigen Fliesen, grauen Fliesen, Marmor-Waschbecken/Waschtisch, braunem Boden, weißer Waschtischplatte, Schrankfronten mit vertiefter Füllung, Löwenfuß-Badewanne, Doppelwaschbecken und eingebautem Waschtisch in Houston

Industrial Badezimmer mit Duschnische, grauen Fliesen, grauer Wandfarbe und Kiesel-Bodenfliesen in San Francisco

15X26 IRRIDESCENT WAVE TILE WITH MOTHER OF PEARL DESIGNS AND NATURAL ROCK PEBBLE SHOWER FLOOR
Badezimmer mit weißen Fliesen, Steinfliesen und Kiesel-Bodenfliesen in Miami
Badezimmer mit weißen Fliesen, Steinfliesen und Kiesel-Bodenfliesen in Miami

Built by Old Hampshire Designs, Inc.
Architectural drawings by Bonin Architects & Associates, PLLC
John W. Hession, photographer
Turtle rug purchased at Little River Oriental Rugs in Concord, NH.

Main Floor Photography
Mittelgroßes Klassisches Badezimmer mit Unterbauwaschbecken, offener Dusche, grauen Fliesen, Porzellanfliesen, Kiesel-Bodenfliesen, beiger Wandfarbe und offener Dusche in Dallas
Mittelgroßes Klassisches Badezimmer mit Unterbauwaschbecken, offener Dusche, grauen Fliesen, Porzellanfliesen, Kiesel-Bodenfliesen, beiger Wandfarbe und offener Dusche in Dallas

Full Home Remodel: Guest Bathroom (Shown)
Spanish Glazed Gray 2.6x7.9 tile in a brick pattern on the shower walls with 4x4 diamond pattern as a waterfall stripe and in the niche with pebble tile shower floor.
Badezimmer mit dunklem Holzboden und Kiesel-Bodenfliesen Ideen und Design
1