Badezimmer mit Nasszelle und dunklem Holzboden Ideen und Design
Suche verfeinern:
Budget
Sortieren nach:Heute beliebt
1 – 20 von 146 Fotos
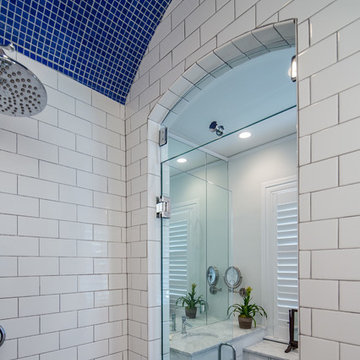
Steve Bracci
Großes Klassisches Badezimmer En Suite mit flächenbündigen Schrankfronten, weißen Schränken, Eckbadewanne, Nasszelle, Wandtoilette mit Spülkasten, weißer Wandfarbe, dunklem Holzboden, Unterbauwaschbecken und Quarzwerkstein-Waschtisch in Atlanta
Großes Klassisches Badezimmer En Suite mit flächenbündigen Schrankfronten, weißen Schränken, Eckbadewanne, Nasszelle, Wandtoilette mit Spülkasten, weißer Wandfarbe, dunklem Holzboden, Unterbauwaschbecken und Quarzwerkstein-Waschtisch in Atlanta

Master Bathroom
Großes Klassisches Badezimmer En Suite mit Metrofliesen, brauner Wandfarbe, profilierten Schrankfronten, dunklen Holzschränken, Einbaubadewanne, Nasszelle, dunklem Holzboden, Unterbauwaschbecken, braunem Boden und Falttür-Duschabtrennung in Orange County
Großes Klassisches Badezimmer En Suite mit Metrofliesen, brauner Wandfarbe, profilierten Schrankfronten, dunklen Holzschränken, Einbaubadewanne, Nasszelle, dunklem Holzboden, Unterbauwaschbecken, braunem Boden und Falttür-Duschabtrennung in Orange County

Photo by: Elaine Fredrick Photography
Kleines Modernes Badezimmer En Suite mit Schrankfronten im Shaker-Stil, grauen Schränken, Badewanne in Nische, Nasszelle, Wandtoilette mit Spülkasten, grauen Fliesen, blauer Wandfarbe, dunklem Holzboden, Unterbauwaschbecken, Quarzwerkstein-Waschtisch und Schiebetür-Duschabtrennung in Providence
Kleines Modernes Badezimmer En Suite mit Schrankfronten im Shaker-Stil, grauen Schränken, Badewanne in Nische, Nasszelle, Wandtoilette mit Spülkasten, grauen Fliesen, blauer Wandfarbe, dunklem Holzboden, Unterbauwaschbecken, Quarzwerkstein-Waschtisch und Schiebetür-Duschabtrennung in Providence

Custom straight-grain cedar sauna, custom straight oak cabinets with skirt back-lighting. 3-D tile vanity backsplash with wall mounted fixtures and LED mirrors. Light-projected shower plumbing box with custom glass. Pebble-inlaid and heated wood-tile flooring.
Photo by Marcie Heitzmann

This bathroom, was the result of removing a center wall, two closets, two bathrooms, and reconfiguring part of a guest bedroom space to accommodate, a new powder room, a home office, one larger closet, and one very nice sized bathroom with a skylight and a wet room. The skylight adds so much ambiance and light to a windowless room. I love the way it illuminates this space, even at night the moonlight flows in.... I placed these fun little pendants in a dancing pose for a bit of whimsy and to echo the playfulness of the sink. We went with a herringbone tile on the walls and a modern leaf mosaic on the floor.

This Chelsea loft is an example of making a smaller space go a long way. We needed to fit two offices, two bedrooms, a living room, a kitchen, and a den for TV watching, as well as two baths and a laundry room in only 1,350 square feet!
Project completed by New York interior design firm Betty Wasserman Art & Interiors, which serves New York City, as well as across the tri-state area and in The Hamptons.
For more about Betty Wasserman, click here: https://www.bettywasserman.com/
To learn more about this project, click here:
https://www.bettywasserman.com/spaces/chelsea-nyc-live-work-loft/

Maritimes Badezimmer En Suite mit Schrankfronten im Shaker-Stil, türkisfarbenen Schränken, freistehender Badewanne, blauen Fliesen, Metrofliesen, weißer Wandfarbe, dunklem Holzboden, Unterbauwaschbecken, braunem Boden, weißer Waschtischplatte, Nasszelle und Schiebetür-Duschabtrennung in Seattle
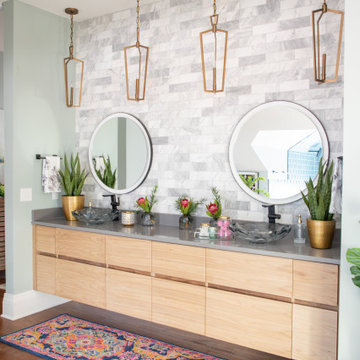
Modernes Badezimmer En Suite mit flächenbündigen Schrankfronten, hellen Holzschränken, freistehender Badewanne, Nasszelle, Toilette mit Aufsatzspülkasten, farbigen Fliesen, Marmorfliesen, blauer Wandfarbe, dunklem Holzboden, Einbauwaschbecken, Quarzwerkstein-Waschtisch, braunem Boden, offener Dusche, grauer Waschtischplatte, Duschbank, Doppelwaschbecken und schwebendem Waschtisch in Kansas City
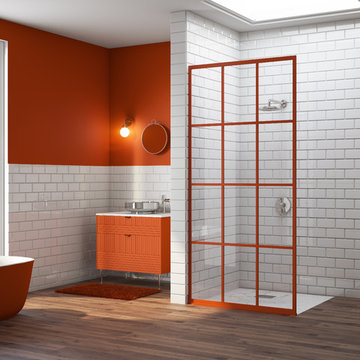
Gridscape Series Colorize Full Divided Light Fixed Panel factory window shower screen featured in eclectic master bath.
Grid Pattern = GS1
Metal Color = Matchtip (Red)
Glass = Clear
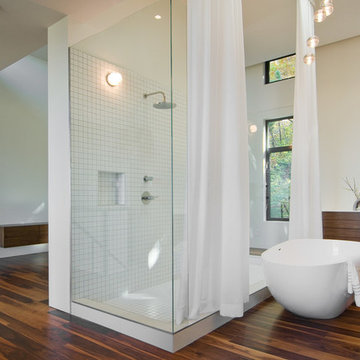
Modernes Badezimmer mit flächenbündigen Schrankfronten, dunklen Holzschränken, freistehender Badewanne, Nasszelle, weißen Fliesen, Mosaikfliesen, weißer Wandfarbe, dunklem Holzboden, braunem Boden und Duschvorhang-Duschabtrennung in Seattle
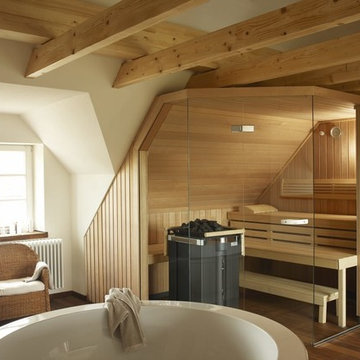
Klafs Premium
Große Moderne Sauna mit Einbaubadewanne, Nasszelle, beigen Fliesen, Travertinfliesen, beiger Wandfarbe, dunklem Holzboden, braunem Boden und offener Dusche in Austin
Große Moderne Sauna mit Einbaubadewanne, Nasszelle, beigen Fliesen, Travertinfliesen, beiger Wandfarbe, dunklem Holzboden, braunem Boden und offener Dusche in Austin

This photo is one of our most popular! Stunning master bath with white custom cabinetry, marble countertops, stand alone tub, dark flooring, and marble shower. The specific selections include:
Paint: This was selected by the interior designer, Evolo Design. We have reached out to them for the specific color. PPG's Antique Silver 530-5 is similar: http://www.ppgporterpaints.com/color/paint-colors/antique-silver-530-5
Flooring: Berkshire plank collection (wood look porcelain) by Florida Tile - FTI255556x24 in Olive. Grout is Tec Accucolor in 941 Raven - sanded.
Tub: Signature Hardware: 66" Henley Cast Iron Dual Tub on Plinth: http://www.signaturehardware.com/product22877
Cabinetry Hardware: Asbury Collection M1325 1 1/4" Button Faced Knob and Asbury Collection M1290 3 3/4" (c-c) Lida Pull
Countertops: Carrara marble
Shower Tile: Carrara marble tile - a bit more maintenance but always gorgeous. If you are looking for a faux marble tile option that would require less maintenance, consider Florida Tile's Gallant Carrara tile:
http://www.floridatile.com/products/gallant
Overall bathroom dimensions: 14'-0" x 14'-4". The distance from vanity to shower is: 6'-10".
Interior Designer: Evolo Design

Our Boulder studio gave this beautiful home a stunning makeover with thoughtful and balanced use of colors, patterns, and textures to create a harmonious vibe. Following our holistic design approach, we added mirrors, artworks, decor, and accessories that easily blend into the architectural design. Beautiful purple chairs in the dining area add an attractive pop, just like the deep pink sofas in the living room. The home bar is designed as a classy, sophisticated space with warm wood tones and elegant bar chairs perfect for entertaining. A dashing home theatre and hot sauna complete this home, making it a luxurious retreat!
---
Joe McGuire Design is an Aspen and Boulder interior design firm bringing a uniquely holistic approach to home interiors since 2005.
For more about Joe McGuire Design, see here: https://www.joemcguiredesign.com/
To learn more about this project, see here:
https://www.joemcguiredesign.com/greenwood-preserve

Großes Klassisches Badezimmer En Suite mit Toilette mit Aufsatzspülkasten, brauner Wandfarbe, Falttür-Duschabtrennung, dunklen Holzschränken, Nasszelle, weißen Fliesen, dunklem Holzboden, Unterbauwaschbecken, braunem Boden, weißer Waschtischplatte und Schrankfronten mit vertiefter Füllung in Cleveland
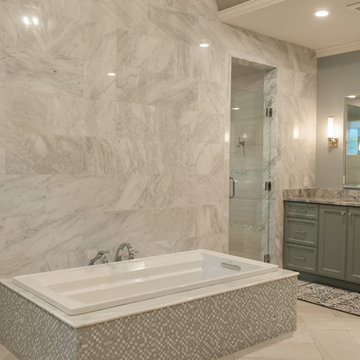
Großes Klassisches Badezimmer En Suite mit Schrankfronten mit vertiefter Füllung, grauen Schränken, Einbaubadewanne, Nasszelle, grauen Fliesen, Porzellanfliesen, beiger Wandfarbe, dunklem Holzboden, Unterbauwaschbecken, Marmor-Waschbecken/Waschtisch, braunem Boden, Falttür-Duschabtrennung und grauer Waschtischplatte in Houston
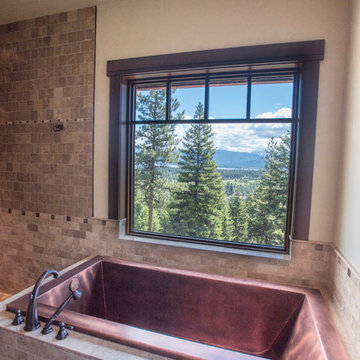
Stunning mountain side home overlooking McCall and Payette Lake. This home is 5000 SF on three levels with spacious outdoor living to take in the views. A hybrid timber frame home with hammer post trusses and copper clad windows. Super clients, a stellar lot, along with HOA and civil challenges all come together in the end to create some wonderful spaces.
Joshua Roper Photography
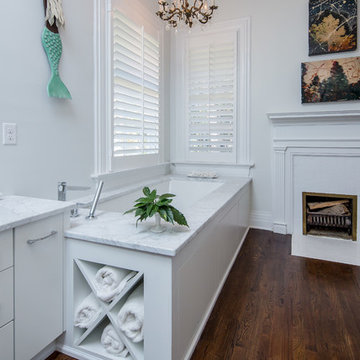
Steve Bracci
Großes Klassisches Badezimmer En Suite mit flächenbündigen Schrankfronten, weißen Schränken, Wandtoilette mit Spülkasten, weißer Wandfarbe, dunklem Holzboden, Unterbauwaschbecken, Quarzwerkstein-Waschtisch, Eckbadewanne und Nasszelle in Atlanta
Großes Klassisches Badezimmer En Suite mit flächenbündigen Schrankfronten, weißen Schränken, Wandtoilette mit Spülkasten, weißer Wandfarbe, dunklem Holzboden, Unterbauwaschbecken, Quarzwerkstein-Waschtisch, Eckbadewanne und Nasszelle in Atlanta
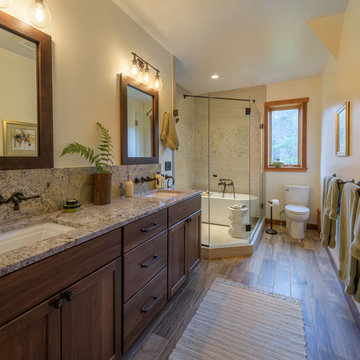
These clients hired us to renovate their long and narrow bathroom with a dysfunctional design. Along with creating a more functional layout, our clients wanted a walk-in shower, a separate bathtub, and a double vanity. Already working with tight space, we got creative and were able to widen the bathroom by 30 inches. This additional space allowed us to install a wet area, rather than a small, separate shower, which works perfectly to prevent the rest of the bathroom from getting soaked when their youngest child plays and splashes in the bath.
Our clients wanted an industrial-contemporary style, with clean lines and refreshing colors. To ensure the bathroom was cohesive with the rest of their home (a timber frame mountain-inspired home located in northern New Hampshire), we decided to mix a few complementary elements to get the look of their dreams. The shower and bathtub boast industrial-inspired oil-rubbed bronze hardware, and the light contemporary ceramic garden seat brightens up the space while providing the perfect place to sit during bath time. We chose river rock tile for the wet area, which seamlessly contrasts against the rustic wood-like tile. And finally, we merged both rustic and industrial-contemporary looks through the vanity using rustic cabinets and mirror frames as well as “industrial” Edison bulb lighting.
Project designed by Franconia interior designer Randy Trainor. She also serves the New Hampshire Ski Country, Lake Regions and Coast, including Lincoln, North Conway, and Bartlett.
For more about Randy Trainor, click here: https://crtinteriors.com/
To learn more about this project, click here: https://crtinteriors.com/mountain-bathroom/
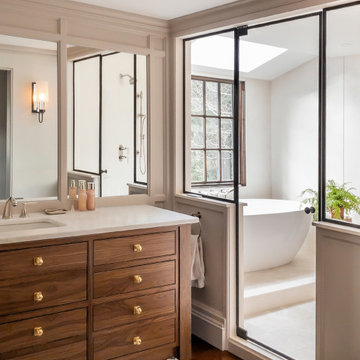
Natural light illuminates floor-to-ceiling slabs in the shower, the custom walnut vanity, and the rest of the en-suite oasis.
•
Primary Suite Renovation, 1928 Built Home
Newton Centre, MA
•
2020 CotY Gold Award Winner ‑ Residential Bath $60k+
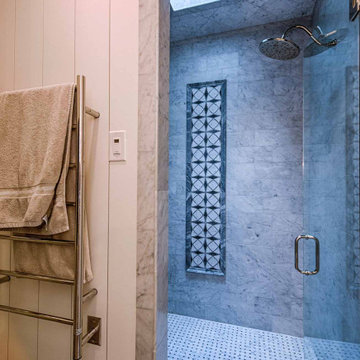
White oak floor and vanities, wainscoting, tub alcove, skylight in shower, Carrara marble countertops, shiplap walls and ceiling, basketweave shower tile, freestanding tub.
Badezimmer mit Nasszelle und dunklem Holzboden Ideen und Design
1