Badezimmer mit dunklem Holzboden und Trogwaschbecken Ideen und Design
Suche verfeinern:
Budget
Sortieren nach:Heute beliebt
1 – 20 von 198 Fotos

The SW-122S the smallest sized bathtub of its series with a modern rectangular and curved design . All of our bathtubs are made of durable white stone resin composite and available in a matte or glossy finish. This tub combines elegance, durability, and convenience with its high quality construction and chic modern design. This elegant, yet sharp and rectangular designed freestanding tub will surely be the center of attention and will add a contemporary touch to your new bathroom. Its height from drain to overflow will give plenty of space for an individual to enjoy a soothing and comfortable relaxing bathtub experience. The dip in the tubs base helps prevent you from sliding.
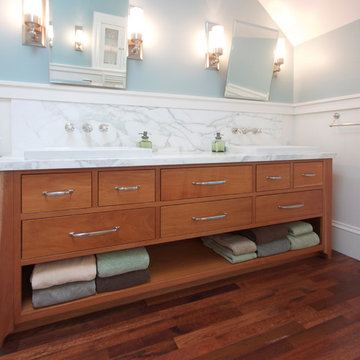
Photos by Claude Sprague
Mittelgroßes Modernes Badezimmer En Suite mit flächenbündigen Schrankfronten, hellbraunen Holzschränken, Eckdusche, Wandtoilette mit Spülkasten, Metrofliesen, blauer Wandfarbe, dunklem Holzboden, Trogwaschbecken und Marmor-Waschbecken/Waschtisch in San Francisco
Mittelgroßes Modernes Badezimmer En Suite mit flächenbündigen Schrankfronten, hellbraunen Holzschränken, Eckdusche, Wandtoilette mit Spülkasten, Metrofliesen, blauer Wandfarbe, dunklem Holzboden, Trogwaschbecken und Marmor-Waschbecken/Waschtisch in San Francisco
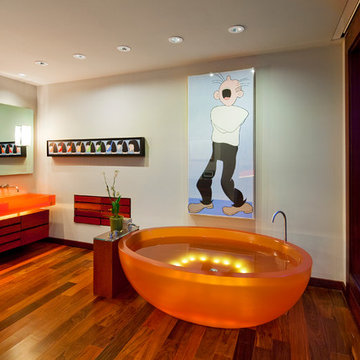
Tre Dunham
Großes Eklektisches Badezimmer En Suite mit freistehender Badewanne, beiger Wandfarbe, dunklem Holzboden, Trogwaschbecken, braunem Boden und oranger Waschtischplatte in Austin
Großes Eklektisches Badezimmer En Suite mit freistehender Badewanne, beiger Wandfarbe, dunklem Holzboden, Trogwaschbecken, braunem Boden und oranger Waschtischplatte in Austin
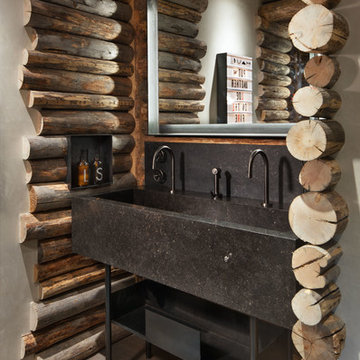
David Marlow
Uriges Badezimmer mit beiger Wandfarbe, dunklem Holzboden, Trogwaschbecken und braunem Boden in Sonstige
Uriges Badezimmer mit beiger Wandfarbe, dunklem Holzboden, Trogwaschbecken und braunem Boden in Sonstige

Salle de bains complète avec espace douche
Großes Badezimmer En Suite mit offenen Schränken, grauen Schränken, Unterbauwanne, Duschnische, Toilette mit Aufsatzspülkasten, grauen Fliesen, grauer Wandfarbe, dunklem Holzboden, Trogwaschbecken, Beton-Waschbecken/Waschtisch, braunem Boden, offener Dusche, grauer Waschtischplatte, Doppelwaschbecken, freistehendem Waschtisch und Holzdecke in Sonstige
Großes Badezimmer En Suite mit offenen Schränken, grauen Schränken, Unterbauwanne, Duschnische, Toilette mit Aufsatzspülkasten, grauen Fliesen, grauer Wandfarbe, dunklem Holzboden, Trogwaschbecken, Beton-Waschbecken/Waschtisch, braunem Boden, offener Dusche, grauer Waschtischplatte, Doppelwaschbecken, freistehendem Waschtisch und Holzdecke in Sonstige
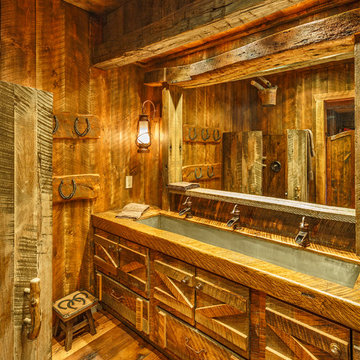
Chris Marona
Uriges Kinderbad mit dunklen Holzschränken, Eckdusche, dunklem Holzboden, Trogwaschbecken und Waschtisch aus Holz in Denver
Uriges Kinderbad mit dunklen Holzschränken, Eckdusche, dunklem Holzboden, Trogwaschbecken und Waschtisch aus Holz in Denver
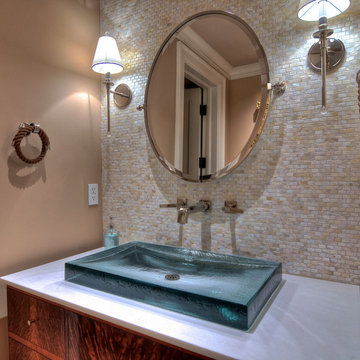
Clay Bowman. Bowman Group Architectural Photography
bowmangroup.net/
Mittelgroßes Klassisches Duschbad mit flächenbündigen Schrankfronten, dunklen Holzschränken, Einbaubadewanne, offener Dusche, Toilette mit Aufsatzspülkasten, weißen Fliesen, Porzellanfliesen, beiger Wandfarbe, dunklem Holzboden, Trogwaschbecken und Mineralwerkstoff-Waschtisch in Los Angeles
Mittelgroßes Klassisches Duschbad mit flächenbündigen Schrankfronten, dunklen Holzschränken, Einbaubadewanne, offener Dusche, Toilette mit Aufsatzspülkasten, weißen Fliesen, Porzellanfliesen, beiger Wandfarbe, dunklem Holzboden, Trogwaschbecken und Mineralwerkstoff-Waschtisch in Los Angeles
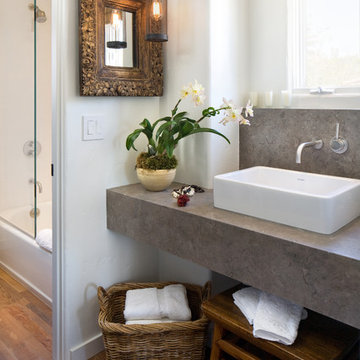
Lepere Studio
Mittelgroßes Mediterranes Badezimmer En Suite mit Trogwaschbecken, Badewanne in Nische, Duschbadewanne, Toilette mit Aufsatzspülkasten, weißer Wandfarbe und dunklem Holzboden in Santa Barbara
Mittelgroßes Mediterranes Badezimmer En Suite mit Trogwaschbecken, Badewanne in Nische, Duschbadewanne, Toilette mit Aufsatzspülkasten, weißer Wandfarbe und dunklem Holzboden in Santa Barbara
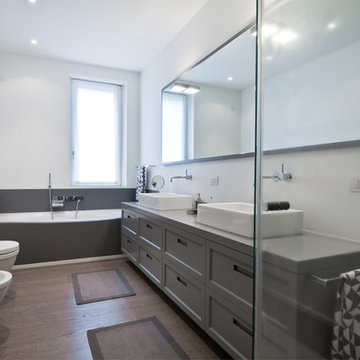
Modernes Badezimmer mit grauen Schränken, Einbaubadewanne, Wandtoilette, weißer Wandfarbe, dunklem Holzboden, Trogwaschbecken und Schrankfronten mit vertiefter Füllung in Mailand
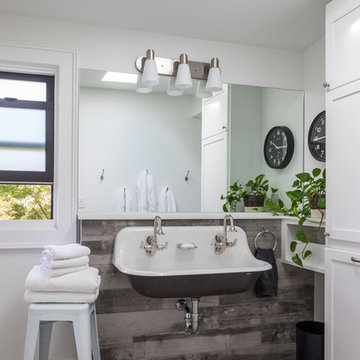
Interior Design by ecd Design LLC
This newly remodeled home was transformed top to bottom. It is, as all good art should be “A little something of the past and a little something of the future.” We kept the old world charm of the Tudor style, (a popular American theme harkening back to Great Britain in the 1500’s) and combined it with the modern amenities and design that many of us have come to love and appreciate. In the process, we created something truly unique and inspiring.
RW Anderson Homes is the premier home builder and remodeler in the Seattle and Bellevue area. Distinguished by their excellent team, and attention to detail, RW Anderson delivers a custom tailored experience for every customer. Their service to clients has earned them a great reputation in the industry for taking care of their customers.
Working with RW Anderson Homes is very easy. Their office and design team work tirelessly to maximize your goals and dreams in order to create finished spaces that aren’t only beautiful, but highly functional for every customer. In an industry known for false promises and the unexpected, the team at RW Anderson is professional and works to present a clear and concise strategy for every project. They take pride in their references and the amount of direct referrals they receive from past clients.
RW Anderson Homes would love the opportunity to talk with you about your home or remodel project today. Estimates and consultations are always free. Call us now at 206-383-8084 or email Ryan@rwandersonhomes.com.
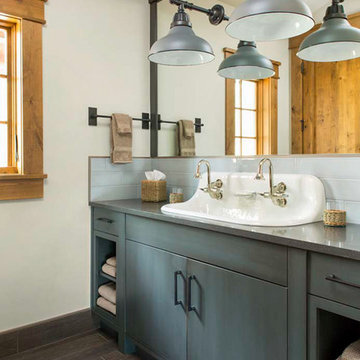
A beautiful residence in Eagle County Colorado features siding from Vintage Woods, Inc. Fireplace wraps, stairways and kitchen highlights create warm and inviting interiors. ©Kimberly Gavin Photography 2016 970-524-4041 www.vintagewoodsinc.net
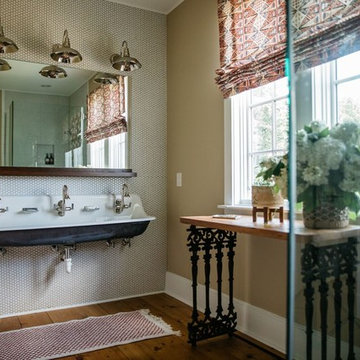
Photo Credit: Kirk Chambers
Mittelgroßes Country Duschbad mit Trogwaschbecken, braunem Boden, Falttür-Duschabtrennung, Eckdusche, beiger Wandfarbe und dunklem Holzboden in Sonstige
Mittelgroßes Country Duschbad mit Trogwaschbecken, braunem Boden, Falttür-Duschabtrennung, Eckdusche, beiger Wandfarbe und dunklem Holzboden in Sonstige
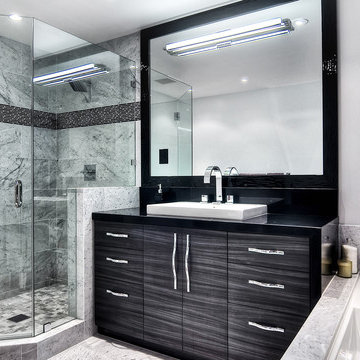
When Irvine designer, Richard Bustos’ client decided to remodel his Orange County 4,900 square foot home into a contemporary space, he immediately thought of Cantoni. His main concern though was based on the assumption that our luxurious modern furnishings came with an equally luxurious price tag. It was only after a visit to our Irvine store, where the client and Richard connected that the client realized our extensive collection of furniture and accessories was well within his reach.
“Richard was very thorough and straight forward as far as pricing,” says the client. "I became very intrigued that he was able to offer high quality products that I was looking for within my budget.”
The next phases of the project involved looking over floor plans and discussing the client’s vision as far as design. The goal was to create a comfortable, yet stylish and modern layout for the client, his wife, and their three kids. In addition to creating a cozy and contemporary space, the client wanted his home to exude a tranquil atmosphere. Drawing most of his inspiration from Houzz, (the leading online platform for home remodeling and design) the client incorporated a Zen-like ambiance through the distressed greyish brown flooring, organic bamboo wall art, and with Richard’s help, earthy wall coverings, found in both the master bedroom and bathroom.
Over the span of approximately two years, Richard helped his client accomplish his vision by selecting pieces of modern furniture that possessed the right colors, earthy tones, and textures so as to complement the home’s pre-existing features.
The first room the duo tackled was the great room, and later continued furnishing the kitchen and master bedroom. Living up to its billing, the great room not only opened up to a breathtaking view of the Newport coast, it also was one great space. Richard decided that the best option to maximize the space would be to break the room into two separate yet distinct areas for living and dining.
While exploring our online collections, the client discovered the Jasper Shag rug in a bold and vibrant green. The grassy green rug paired with the sleek Italian made Montecarlo glass dining table added just the right amount of color and texture to compliment the natural beauty of the bamboo sculpture. The client happily adds, “I’m always receiving complements on the green rug!”
Once the duo had completed the dining area, they worked on furnishing the living area, and later added pieces like the classic Renoir bed to the master bedroom and Crescent Console to the kitchen, which adds both balance and sophistication. The living room, also known as the family room was the central area where Richard’s client and his family would spend quality time. As a fellow family man, Richard understood that that meant creating an inviting space with comfortable and durable pieces of furniture that still possessed a modern flare. The client loved the look and design of the Mercer sectional. With Cantoni’s ability to customize furniture, Richard was able to special order the sectional in a fabric that was both durable and aesthetically pleasing.
Selecting the color scheme for the living room was also greatly influenced by the client’s pre-existing artwork as well as unique distressed floors. Richard recommended adding dark pieces of furniture as seen in the Mercer sectional along with the Viera area rug. He explains, “The darker colors and contrast of the rug’s material worked really well with the distressed wood floor.” Furthermore, the comfortable American Leather Recliner, which was customized in red leather not only maximized the space, but also tied in the client’s picturesque artwork beautifully. The client adds gratefully, “Richard was extremely helpful with color; He was great at seeing if I was taking it too far or not enough.”
It is apparent that Richard and his client made a great team. With the client’s passion for great design and Richard’s design expertise, together they transformed the home into a modern sanctuary. Working with this particular client was a very rewarding experience for Richard. He adds, “My client and his family were so easy and fun to work with. Their enthusiasm, focus, and involvement are what helped me bring their ideas to life. I think we created a unique environment that their entire family can enjoy for many years to come.”
https://www.cantoni.com/project/a-contemporary-sanctuary
![[Private Residence] Rock Creek Cattle Company](https://st.hzcdn.com/fimgs/pictures/bathrooms/private-residence-rock-creek-cattle-company-sway-and-co-interior-design-img~b8311af905137fef_2795-1-aebc249-w360-h360-b0-p0.jpg)
Mittelgroßes Rustikales Kinderbad mit Trogwaschbecken, offenen Schränken, hellbraunen Holzschränken, Waschtisch aus Holz, bodengleicher Dusche, Toilette mit Aufsatzspülkasten, beigen Fliesen, Keramikfliesen, beiger Wandfarbe und dunklem Holzboden in Sonstige
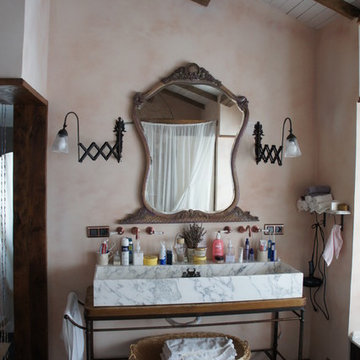
Orkun İndere
Stilmix Badezimmer mit Trogwaschbecken, beiger Wandfarbe und dunklem Holzboden in London
Stilmix Badezimmer mit Trogwaschbecken, beiger Wandfarbe und dunklem Holzboden in London
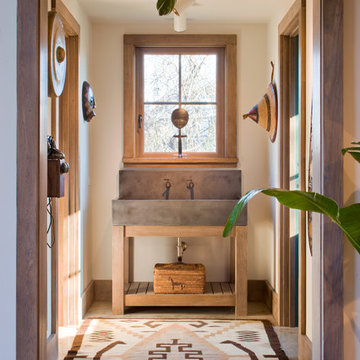
Photo Credit: Warren Jagger
Mittelgroßes Mediterranes Badezimmer En Suite mit weißer Wandfarbe, dunklem Holzboden, hellbraunen Holzschränken, Trogwaschbecken und offenen Schränken in Boston
Mittelgroßes Mediterranes Badezimmer En Suite mit weißer Wandfarbe, dunklem Holzboden, hellbraunen Holzschränken, Trogwaschbecken und offenen Schränken in Boston
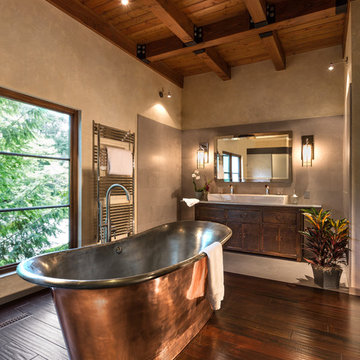
Edmunds Studios
Rustikales Badezimmer En Suite mit Schrankfronten mit vertiefter Füllung, freistehender Badewanne, Duschnische, Toilette mit Aufsatzspülkasten, grauen Fliesen, Steinfliesen, beiger Wandfarbe, dunklem Holzboden, Trogwaschbecken und dunklen Holzschränken in Milwaukee
Rustikales Badezimmer En Suite mit Schrankfronten mit vertiefter Füllung, freistehender Badewanne, Duschnische, Toilette mit Aufsatzspülkasten, grauen Fliesen, Steinfliesen, beiger Wandfarbe, dunklem Holzboden, Trogwaschbecken und dunklen Holzschränken in Milwaukee
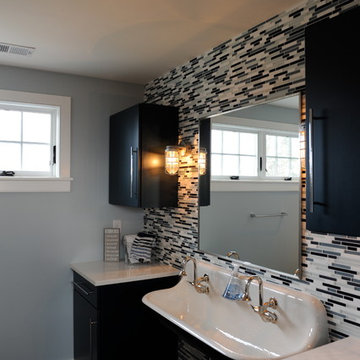
Mittelgroßes Klassisches Badezimmer En Suite mit flächenbündigen Schrankfronten, schwarzen Schränken, beigen Fliesen, schwarzen Fliesen, grauen Fliesen, weißen Fliesen, Glasfliesen, grauer Wandfarbe, dunklem Holzboden, Trogwaschbecken, Mineralwerkstoff-Waschtisch und braunem Boden in New York
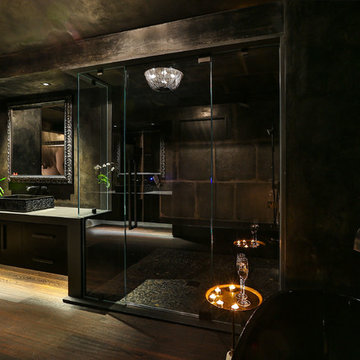
Modern master bathroom by Burdge Architects and Associates in Malibu, CA.
Berlyn Photography
Großes Modernes Badezimmer En Suite mit schwarzer Wandfarbe, dunklem Holzboden, flächenbündigen Schrankfronten, dunklen Holzschränken, freistehender Badewanne, offener Dusche, grauen Fliesen, Steinfliesen, Trogwaschbecken, Beton-Waschbecken/Waschtisch, braunem Boden, Falttür-Duschabtrennung und grauer Waschtischplatte in Los Angeles
Großes Modernes Badezimmer En Suite mit schwarzer Wandfarbe, dunklem Holzboden, flächenbündigen Schrankfronten, dunklen Holzschränken, freistehender Badewanne, offener Dusche, grauen Fliesen, Steinfliesen, Trogwaschbecken, Beton-Waschbecken/Waschtisch, braunem Boden, Falttür-Duschabtrennung und grauer Waschtischplatte in Los Angeles
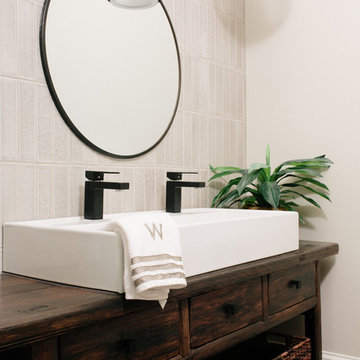
A storage closet was converted into a kids bathroom to accommodate a functional need for this East Cobb home. The new bathroom is the ultimate in modern simplicity and stunning style
Badezimmer mit dunklem Holzboden und Trogwaschbecken Ideen und Design
1