Badezimmer mit dunklen Holzschränken und beigem Boden Ideen und Design
Suche verfeinern:
Budget
Sortieren nach:Heute beliebt
1 – 20 von 12.500 Fotos
1 von 3

This large bathroom is a modern luxury with stand alone bathtub and frameless glass shower.
Call GoodFellas Construction for a free estimate!
GoodFellasConstruction.com

Transformation d'un salle de bains pour adolescents. On déplace une baignoire encombrante pour permettre la création d'une douche.
Le coin baignoire se fait plus petit, pour gagner beaucoup plus d'espace.
Style intemporel et élégant. Meuble suspendu avec plan en marbre noir. Faience murale XXL.

Mount Lawley Bathroom, LED MIrror, Small Modern Bathrooms
Kleines Modernes Badezimmer En Suite mit verzierten Schränken, dunklen Holzschränken, offener Dusche, Toilette mit Aufsatzspülkasten, beigen Fliesen, Porzellanfliesen, beiger Wandfarbe, Porzellan-Bodenfliesen, Aufsatzwaschbecken, Quarzwerkstein-Waschtisch, beigem Boden, offener Dusche, schwarzer Waschtischplatte, Einzelwaschbecken und schwebendem Waschtisch in Perth
Kleines Modernes Badezimmer En Suite mit verzierten Schränken, dunklen Holzschränken, offener Dusche, Toilette mit Aufsatzspülkasten, beigen Fliesen, Porzellanfliesen, beiger Wandfarbe, Porzellan-Bodenfliesen, Aufsatzwaschbecken, Quarzwerkstein-Waschtisch, beigem Boden, offener Dusche, schwarzer Waschtischplatte, Einzelwaschbecken und schwebendem Waschtisch in Perth

For this couple, planning to move back to their rambler home in Arlington after living overseas for few years, they were ready to get rid of clutter, clean up their grown-up kids’ boxes, and transform their home into their dream home for their golden years.
The old home included a box-like 8 feet x 10 feet kitchen, no family room, three small bedrooms and two back to back small bathrooms. The laundry room was located in a small dark space of the unfinished basement.
This home is located in a cul-de-sac, on an uphill lot, of a very secluded neighborhood with lots of new homes just being built around them.
The couple consulted an architectural firm in past but never were satisfied with the final plans. They approached Michael Nash Custom Kitchens hoping for fresh ideas.
The backyard and side yard are wooded and the existing structure was too close to building restriction lines. We developed design plans and applied for special permits to achieve our client’s goals.
The remodel includes a family room, sunroom, breakfast area, home office, large master bedroom suite, large walk-in closet, main level laundry room, lots of windows, front porch, back deck, and most important than all an elevator from lower to upper level given them and their close relative a necessary easier access.
The new plan added extra dimensions to this rambler on all four sides. Starting from the front, we excavated to allow a first level entrance, storage, and elevator room. Building just above it, is a 12 feet x 30 feet covered porch with a leading brick staircase. A contemporary cedar rail with horizontal stainless steel cable rail system on both the front porch and the back deck sets off this project from any others in area. A new foyer with double frosted stainless-steel door was added which contains the elevator.
The garage door was widened and a solid cedar door was installed to compliment the cedar siding.
The left side of this rambler was excavated to allow a storage off the garage and extension of one of the old bedrooms to be converted to a large master bedroom suite, master bathroom suite and walk-in closet.
We installed matching brick for a seam-less exterior look.
The entire house was furnished with new Italian imported highly custom stainless-steel windows and doors. We removed several brick and block structure walls to put doors and floor to ceiling windows.
A full walk in shower with barn style frameless glass doors, double vanities covered with selective stone, floor to ceiling porcelain tile make the master bathroom highly accessible.
The other two bedrooms were reconfigured with new closets, wider doorways, new wood floors and wider windows. Just outside of the bedroom, a new laundry room closet was a major upgrade.
A second HVAC system was added in the attic for all new areas.
The back side of the master bedroom was covered with floor to ceiling windows and a door to step into a new deck covered in trex and cable railing. This addition provides a view to wooded area of the home.
By excavating and leveling the backyard, we constructed a two story 15’x 40’ addition that provided the tall ceiling for the family room just adjacent to new deck, a breakfast area a few steps away from the remodeled kitchen. Upscale stainless-steel appliances, floor to ceiling white custom cabinetry and quartz counter top, and fun lighting improved this back section of the house with its increased lighting and available work space. Just below this addition, there is extra space for exercise and storage room. This room has a pair of sliding doors allowing more light inside.
The right elevation has a trapezoid shape addition with floor to ceiling windows and space used as a sunroom/in-home office. Wide plank wood floors were installed throughout the main level for continuity.
The hall bathroom was gutted and expanded to allow a new soaking tub and large vanity. The basement half bathroom was converted to a full bathroom, new flooring and lighting in the entire basement changed the purpose of the basement for entertainment and spending time with grandkids.
Off white and soft tone were used inside and out as the color schemes to make this rambler spacious and illuminated.
Final grade and landscaping, by adding a few trees, trimming the old cherry and walnut trees in backyard, saddling the yard, and a new concrete driveway and walkway made this home a unique and charming gem in the neighborhood.
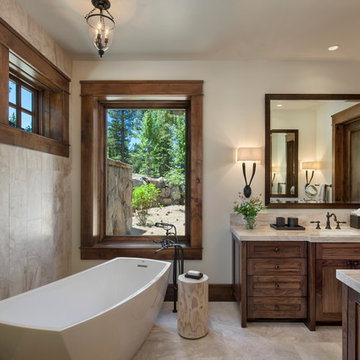
Uriges Badezimmer En Suite mit Schrankfronten mit vertiefter Füllung, dunklen Holzschränken, freistehender Badewanne, beiger Wandfarbe, Unterbauwaschbecken, beigem Boden und beiger Waschtischplatte in Sacramento
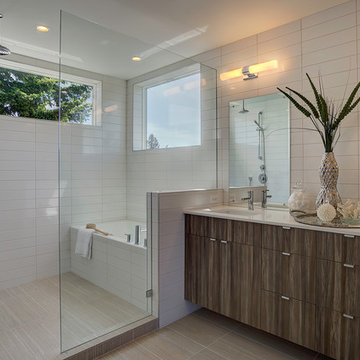
Modernes Badezimmer mit flächenbündigen Schrankfronten, dunklen Holzschränken, Badewanne in Nische, Nasszelle, Unterbauwaschbecken, beigem Boden und weißer Waschtischplatte in Seattle

Marshall Evan Photography
Kleines Modernes Duschbad mit flächenbündigen Schrankfronten, dunklen Holzschränken, Nasszelle, Wandtoilette, beigen Fliesen, Porzellanfliesen, beiger Wandfarbe, Porzellan-Bodenfliesen, integriertem Waschbecken, Beton-Waschbecken/Waschtisch, beigem Boden, offener Dusche und grauer Waschtischplatte in Kolumbus
Kleines Modernes Duschbad mit flächenbündigen Schrankfronten, dunklen Holzschränken, Nasszelle, Wandtoilette, beigen Fliesen, Porzellanfliesen, beiger Wandfarbe, Porzellan-Bodenfliesen, integriertem Waschbecken, Beton-Waschbecken/Waschtisch, beigem Boden, offener Dusche und grauer Waschtischplatte in Kolumbus

Mediterranes Duschbad mit dunklen Holzschränken, bodengleicher Dusche, blauen Fliesen, braunen Fliesen, grünen Fliesen, Mosaikfliesen, grüner Wandfarbe, Mosaik-Bodenfliesen, Unterbauwaschbecken, beigem Boden, Falttür-Duschabtrennung, türkiser Waschtischplatte und Schrankfronten mit vertiefter Füllung in Houston

Photography: Agnieszka Jakubowicz
Construction: Baron Construction and Remodeling.
Modernes Badezimmer En Suite mit flächenbündigen Schrankfronten, dunklen Holzschränken, freistehender Badewanne, Nasszelle, Toilette mit Aufsatzspülkasten, beigen Fliesen, farbigen Fliesen, Mosaikfliesen, beiger Wandfarbe, Aufsatzwaschbecken, beigem Boden, Falttür-Duschabtrennung und weißer Waschtischplatte in San Francisco
Modernes Badezimmer En Suite mit flächenbündigen Schrankfronten, dunklen Holzschränken, freistehender Badewanne, Nasszelle, Toilette mit Aufsatzspülkasten, beigen Fliesen, farbigen Fliesen, Mosaikfliesen, beiger Wandfarbe, Aufsatzwaschbecken, beigem Boden, Falttür-Duschabtrennung und weißer Waschtischplatte in San Francisco
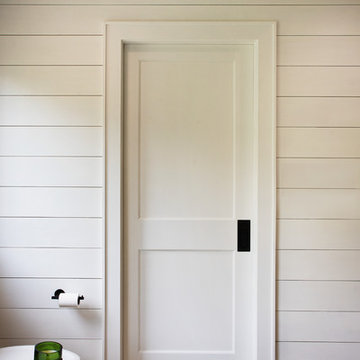
Mittelgroßes Landhausstil Badezimmer En Suite mit verzierten Schränken, dunklen Holzschränken, freistehender Badewanne, bodengleicher Dusche, weißen Fliesen, Metrofliesen, weißer Wandfarbe, hellem Holzboden, Unterbauwaschbecken, beigem Boden, offener Dusche und schwarzer Waschtischplatte in New York

The master bath was part of the additions added to the house in the late 1960s by noted Arizona architect Bennie Gonzales during his period of ownership of the house. Originally lit only by skylights, additional windows were added to balance the light and brighten the space, A wet room concept with undermount tub, dual showers and door/window unit (fabricated from aluminum) complete with ventilating transom, transformed the narrow space. A heated floor, dual copper farmhouse sinks, heated towel rack, and illuminated spa mirrors are among the comforting touches that compliment the space.
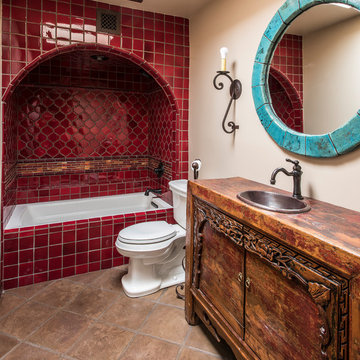
Mediterranes Duschbad mit flächenbündigen Schrankfronten, dunklen Holzschränken, Badewanne in Nische, Duschbadewanne, Wandtoilette mit Spülkasten, roten Fliesen, beiger Wandfarbe, Einbauwaschbecken, Waschtisch aus Holz und beigem Boden in Phoenix
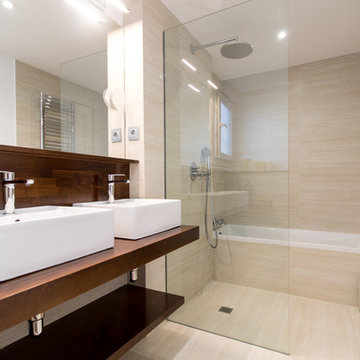
Mittelgroßes Modernes Badezimmer En Suite mit offenen Schränken, dunklen Holzschränken, Badewanne in Nische, beiger Wandfarbe, Aufsatzwaschbecken, Waschtisch aus Holz, beigem Boden, Nasszelle, beigen Fliesen und offener Dusche in Madrid
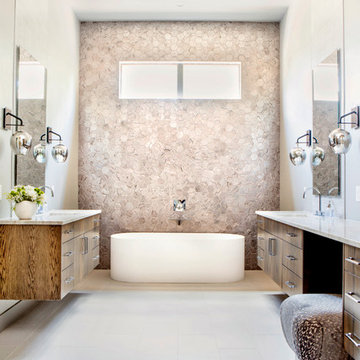
Mia Baxter Smail
Modernes Badezimmer En Suite mit flächenbündigen Schrankfronten, dunklen Holzschränken, freistehender Badewanne, beigen Fliesen, beiger Wandfarbe, Unterbauwaschbecken, beigem Boden, Zementfliesen, Porzellan-Bodenfliesen und Marmor-Waschbecken/Waschtisch in Austin
Modernes Badezimmer En Suite mit flächenbündigen Schrankfronten, dunklen Holzschränken, freistehender Badewanne, beigen Fliesen, beiger Wandfarbe, Unterbauwaschbecken, beigem Boden, Zementfliesen, Porzellan-Bodenfliesen und Marmor-Waschbecken/Waschtisch in Austin
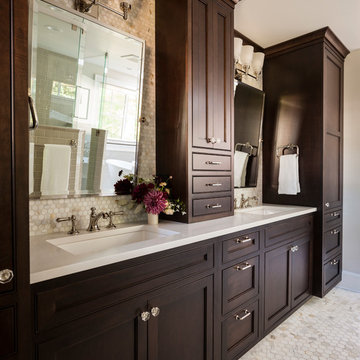
In the prestigious Enatai neighborhood in Bellevue, this mid 90’s home was in need of updating. Bringing this home from a bleak spec project to the feeling of a luxurious custom home took partnering with an amazing interior designer and our specialists in every field. Everything about this home now fits the life and style of the homeowner and is a balance of the finer things with quaint farmhouse styling.
RW Anderson Homes is the premier home builder and remodeler in the Seattle and Bellevue area. Distinguished by their excellent team, and attention to detail, RW Anderson delivers a custom tailored experience for every customer. Their service to clients has earned them a great reputation in the industry for taking care of their customers.
Working with RW Anderson Homes is very easy. Their office and design team work tirelessly to maximize your goals and dreams in order to create finished spaces that aren’t only beautiful, but highly functional for every customer. In an industry known for false promises and the unexpected, the team at RW Anderson is professional and works to present a clear and concise strategy for every project. They take pride in their references and the amount of direct referrals they receive from past clients.
RW Anderson Homes would love the opportunity to talk with you about your home or remodel project today. Estimates and consultations are always free. Call us now at 206-383-8084 or email Ryan@rwandersonhomes.com.

Our owners were looking to upgrade their master bedroom into a hotel-like oasis away from the world with a rustic "ski lodge" feel. The bathroom was gutted, we added some square footage from a closet next door and created a vaulted, spa-like bathroom space with a feature soaking tub. We connected the bedroom to the sitting space beyond to make sure both rooms were able to be used and work together. Added some beams to dress up the ceilings along with a new more modern soffit ceiling complete with an industrial style ceiling fan. The master bed will be positioned at the actual reclaimed barn-wood wall...The gas fireplace is see-through to the sitting area and ties the large space together with a warm accent. This wall is coated in a beautiful venetian plaster. Also included 2 walk-in closet spaces (being fitted with closet systems) and an exercise room.
Pros that worked on the project included: Holly Nase Interiors, S & D Renovations (who coordinated all of the construction), Agentis Kitchen & Bath, Veneshe Master Venetian Plastering, Stoves & Stuff Fireplaces
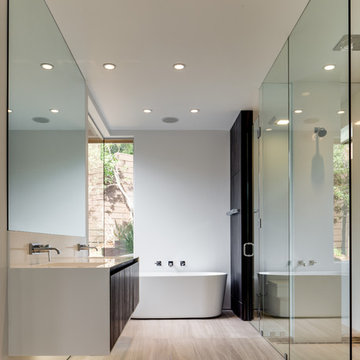
Modernes Duschbad mit flächenbündigen Schrankfronten, dunklen Holzschränken, freistehender Badewanne, bodengleicher Dusche, weißer Wandfarbe, integriertem Waschbecken, beigem Boden und Falttür-Duschabtrennung in San Francisco
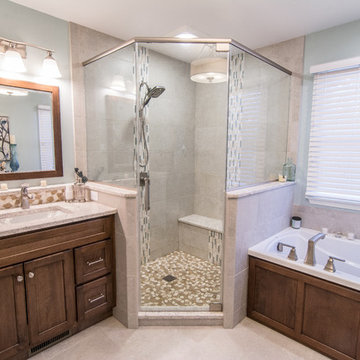
Mittelgroßes Klassisches Badezimmer En Suite mit flächenbündigen Schrankfronten, dunklen Holzschränken, Badewanne in Nische, Eckdusche, Wandtoilette mit Spülkasten, beigen Fliesen, Porzellanfliesen, blauer Wandfarbe, Porzellan-Bodenfliesen, Unterbauwaschbecken, Quarzwerkstein-Waschtisch, beigem Boden und Falttür-Duschabtrennung in Philadelphia
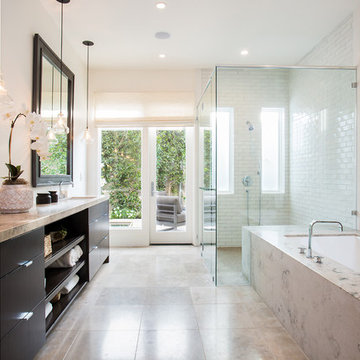
Modernes Badezimmer En Suite mit flächenbündigen Schrankfronten, dunklen Holzschränken, Unterbauwanne, bodengleicher Dusche, weißen Fliesen, Metrofliesen, weißer Wandfarbe, Unterbauwaschbecken, beigem Boden und Falttür-Duschabtrennung in Orange County
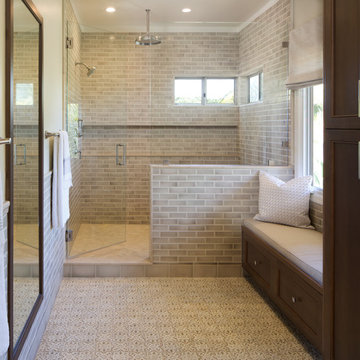
Brady Architectural Photography
Klassisches Badezimmer En Suite mit Schrankfronten mit vertiefter Füllung, dunklen Holzschränken, Duschnische, beigen Fliesen, Metrofliesen, beiger Wandfarbe, beigem Boden und Falttür-Duschabtrennung in San Diego
Klassisches Badezimmer En Suite mit Schrankfronten mit vertiefter Füllung, dunklen Holzschränken, Duschnische, beigen Fliesen, Metrofliesen, beiger Wandfarbe, beigem Boden und Falttür-Duschabtrennung in San Diego
Badezimmer mit dunklen Holzschränken und beigem Boden Ideen und Design
1