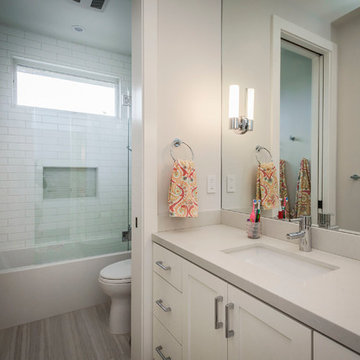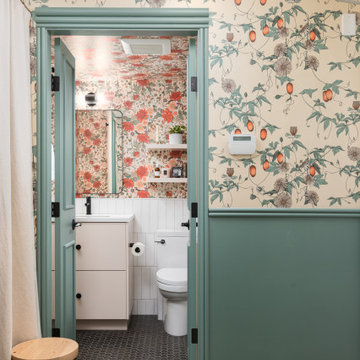Badezimmer mit Duschbadewanne und Metrofliesen Ideen und Design
Suche verfeinern:
Budget
Sortieren nach:Heute beliebt
1 – 20 von 7.816 Fotos
1 von 3

custom builder, custom home, luxury home,
Klassisches Badezimmer mit Schrankfronten mit vertiefter Füllung, beigen Schränken, Badewanne in Nische, Duschbadewanne, beigen Fliesen, Metrofliesen, grauer Wandfarbe, Mosaik-Bodenfliesen, Duschvorhang-Duschabtrennung, weißer Waschtischplatte, Wandnische und eingebautem Waschtisch in Sonstige
Klassisches Badezimmer mit Schrankfronten mit vertiefter Füllung, beigen Schränken, Badewanne in Nische, Duschbadewanne, beigen Fliesen, Metrofliesen, grauer Wandfarbe, Mosaik-Bodenfliesen, Duschvorhang-Duschabtrennung, weißer Waschtischplatte, Wandnische und eingebautem Waschtisch in Sonstige

Photo Credit: Emily Redfield
Kleines Klassisches Badezimmer En Suite mit braunen Schränken, Löwenfuß-Badewanne, Duschbadewanne, weißen Fliesen, Metrofliesen, weißer Wandfarbe, Marmor-Waschbecken/Waschtisch, grauem Boden, Duschvorhang-Duschabtrennung, weißer Waschtischplatte, Unterbauwaschbecken und flächenbündigen Schrankfronten in Denver
Kleines Klassisches Badezimmer En Suite mit braunen Schränken, Löwenfuß-Badewanne, Duschbadewanne, weißen Fliesen, Metrofliesen, weißer Wandfarbe, Marmor-Waschbecken/Waschtisch, grauem Boden, Duschvorhang-Duschabtrennung, weißer Waschtischplatte, Unterbauwaschbecken und flächenbündigen Schrankfronten in Denver

This bathroom was carefully thought-out for great function and design for 2 young girls. We completely gutted the bathroom and made something that they both could grow in to. Using soft blue concrete Moroccan tiles on the floor and contrasted it with a dark blue vanity against a white palette creates a soft feminine aesthetic. The white finishes with chrome fixtures keep this design timeless.

Luxurious black and brass master bathroom with a double vanity for his and hers with an expansive wet room. The mosaic tub feature really brings all the colors in this master bath together.
Photos by Chris Veith.

Mittelgroßes Klassisches Duschbad mit Duschbadewanne, grauen Fliesen, Quarzit-Waschtisch, Schrankfronten im Shaker-Stil, weißen Schränken, Badewanne in Nische, Metrofliesen, weißer Wandfarbe, Unterbauwaschbecken und Duschvorhang-Duschabtrennung in Indianapolis

Kleines Klassisches Duschbad mit Schrankfronten im Shaker-Stil, weißen Schränken, Einbaubadewanne, Duschbadewanne, Toilette mit Aufsatzspülkasten, grauen Fliesen, Metrofliesen, weißer Wandfarbe, Laminat, Unterbauwaschbecken, Quarzwerkstein-Waschtisch, braunem Boden, Schiebetür-Duschabtrennung, grüner Waschtischplatte, Einzelwaschbecken und eingebautem Waschtisch in Orange County

This modern farmhouse bathroom has an extra large vanity with double sinks to make use of a longer rectangular bathroom. The wall behind the vanity has counter to ceiling Jeffrey Court white subway tiles that tie into the shower. There is a playful mix of metals throughout including the black framed round mirrors from CB2, brass & black sconces with glass globes from Shades of Light , and gold wall-mounted faucets from Phylrich. The countertop is quartz with some gold veining to pull the selections together. The charcoal navy custom vanity has ample storage including a pull-out laundry basket while providing contrast to the quartz countertop and brass hexagon cabinet hardware from CB2. This bathroom has a glass enclosed tub/shower that is tiled to the ceiling. White subway tiles are used on two sides with an accent deco tile wall with larger textured field tiles in a chevron pattern on the back wall. The niche incorporates penny rounds on the back using the same countertop quartz for the shelves with a black Schluter edge detail that pops against the deco tile wall.
Photography by LifeCreated.

Landhaus Badezimmer mit Badewanne in Nische, Duschbadewanne, weißen Fliesen, Metrofliesen, weißer Wandfarbe, grauem Boden und Duschvorhang-Duschabtrennung in San Diego

An outdated 1920's bathroom in Bayside Queens was turned into a refreshed, classic and timeless space that utilized the very limited space to its maximum capacity. The cabinets were once outdated and a dark brown that made the space look even smaller. Now, they are a bright white, accompanied by white subway tile, a light quartzite countertop and polished chrome hardware throughout. What made all the difference was the use of the tiny hex tile floors. We were also diligent to keep the shower enclosure a clear glass and stainless steel.

Kids bath with marble subway tile and penny round niche
Country Badezimmer mit Unterbauwanne, Duschbadewanne, weißen Fliesen, Metrofliesen, grauer Wandfarbe und Wandnische in Boston
Country Badezimmer mit Unterbauwanne, Duschbadewanne, weißen Fliesen, Metrofliesen, grauer Wandfarbe und Wandnische in Boston

This bathroom has been completely transformed into a modern spa-worthy sanctuary.
Photo: Virtual 360 NY
Kleines Modernes Badezimmer En Suite mit flächenbündigen Schrankfronten, hellbraunen Holzschränken, Badewanne in Nische, Duschbadewanne, Toilette mit Aufsatzspülkasten, grünen Fliesen, Metrofliesen, grauer Wandfarbe, Marmorboden, Wandwaschbecken, Quarzwerkstein-Waschtisch, weißem Boden, offener Dusche und weißer Waschtischplatte in New York
Kleines Modernes Badezimmer En Suite mit flächenbündigen Schrankfronten, hellbraunen Holzschränken, Badewanne in Nische, Duschbadewanne, Toilette mit Aufsatzspülkasten, grünen Fliesen, Metrofliesen, grauer Wandfarbe, Marmorboden, Wandwaschbecken, Quarzwerkstein-Waschtisch, weißem Boden, offener Dusche und weißer Waschtischplatte in New York

Carolyn Patterson
Mittelgroßes Mediterranes Duschbad mit verzierten Schränken, weißen Schränken, Löwenfuß-Badewanne, Duschbadewanne, Toilette mit Aufsatzspülkasten, grauen Fliesen, Metrofliesen, grauer Wandfarbe, Zementfliesen für Boden, integriertem Waschbecken, gefliestem Waschtisch, grauem Boden und offener Dusche in Los Angeles
Mittelgroßes Mediterranes Duschbad mit verzierten Schränken, weißen Schränken, Löwenfuß-Badewanne, Duschbadewanne, Toilette mit Aufsatzspülkasten, grauen Fliesen, Metrofliesen, grauer Wandfarbe, Zementfliesen für Boden, integriertem Waschbecken, gefliestem Waschtisch, grauem Boden und offener Dusche in Los Angeles

Free ebook, CREATING THE IDEAL KITCHEN
Download now → http://bit.ly/idealkitchen
The hall bath for this client started out a little dated with its 1970’s color scheme and general wear and tear, but check out the transformation!
The floor is really the focal point here, it kind of works the same way wallpaper would, but -- it’s on the floor. I love this graphic tile, patterned after Moroccan encaustic, or cement tile, but this one is actually porcelain at a very affordable price point and much easier to install than cement tile.
Once we had homeowner buy-in on the floor choice, the rest of the space came together pretty easily – we are calling it “transitional, Moroccan, industrial.” Key elements are the traditional vanity, Moroccan shaped mirrors and flooring, and plumbing fixtures, coupled with industrial choices -- glass block window, a counter top that looks like cement but that is actually very functional Corian, sliding glass shower door, and simple glass light fixtures.
The final space is bright, functional and stylish. Quite a transformation, don’t you think?
Designed by: Susan Klimala, CKD, CBD
Photography by: Mike Kaskel
For more information on kitchen and bath design ideas go to: www.kitchenstudio-ge.com

Photographer: Dennis Mayer
Mittelgroßes Modernes Badezimmer En Suite mit Schrankfronten mit vertiefter Füllung, weißen Schränken, Badewanne in Nische, Duschbadewanne, weißen Fliesen, weißer Wandfarbe, Unterbauwaschbecken und Metrofliesen in San Francisco
Mittelgroßes Modernes Badezimmer En Suite mit Schrankfronten mit vertiefter Füllung, weißen Schränken, Badewanne in Nische, Duschbadewanne, weißen Fliesen, weißer Wandfarbe, Unterbauwaschbecken und Metrofliesen in San Francisco

Julia Staples Photography
Klassisches Badezimmer mit Unterbauwaschbecken, weißen Schränken, Badewanne in Nische, Duschbadewanne, blauen Fliesen, Metrofliesen, Mosaik-Bodenfliesen und grauer Waschtischplatte in Philadelphia
Klassisches Badezimmer mit Unterbauwaschbecken, weißen Schränken, Badewanne in Nische, Duschbadewanne, blauen Fliesen, Metrofliesen, Mosaik-Bodenfliesen und grauer Waschtischplatte in Philadelphia

The layout of this bathroom was reconfigured by locating the new tub on the rear wall, and putting the toilet on the left of the vanity.
The wall on the left of the existing vanity was taken out.

The smallest spaces often have the most impact. In the bathroom, a classy floral wallpaper applied as a wall and ceiling treatment, along with timeless subway tiles on the walls and hexagon tiles on the floor, create balance and visually appealing space.

The smallest spaces often have the most impact. In the bathroom, a classy floral wallpaper applied as a wall and ceiling treatment, along with timeless subway tiles on the walls and hexagon tiles on the floor, create balance and visually appealing space.

A blue pinstripe of tile carries the line of the tile wainscot through the shower while the original tub pairs with new, yet classic plumbing fixtures.

Classic upper west side bathroom renovation featuring marble hexagon mosaic floor tile and classic white subway wall tile. Custom glass shower enclosure and tub.
Badezimmer mit Duschbadewanne und Metrofliesen Ideen und Design
1