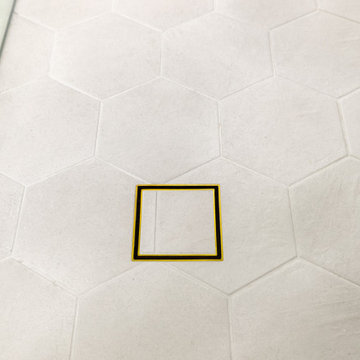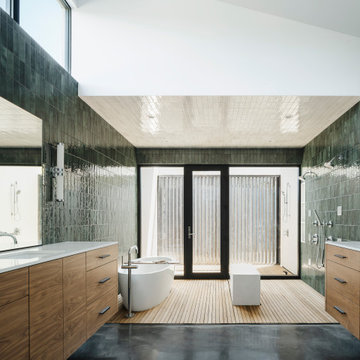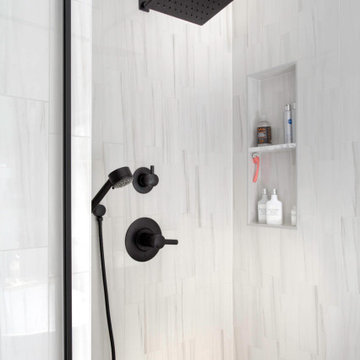Badezimmer mit offener Dusche und Duschbank Ideen und Design
Suche verfeinern:
Budget
Sortieren nach:Heute beliebt
1 – 20 von 3.096 Fotos
1 von 3

the client decided to eliminate the bathtub and install a large shower with partial fixed shower glass instead of a shower door
Mittelgroßes Klassisches Badezimmer En Suite mit Schrankfronten im Shaker-Stil, blauen Schränken, offener Dusche, Toilette mit Aufsatzspülkasten, grauen Fliesen, Keramikfliesen, grauer Wandfarbe, Mosaik-Bodenfliesen, Unterbauwaschbecken, Quarzwerkstein-Waschtisch, grauem Boden, offener Dusche, grauer Waschtischplatte, Duschbank, Doppelwaschbecken, freistehendem Waschtisch und vertäfelten Wänden in Sonstige
Mittelgroßes Klassisches Badezimmer En Suite mit Schrankfronten im Shaker-Stil, blauen Schränken, offener Dusche, Toilette mit Aufsatzspülkasten, grauen Fliesen, Keramikfliesen, grauer Wandfarbe, Mosaik-Bodenfliesen, Unterbauwaschbecken, Quarzwerkstein-Waschtisch, grauem Boden, offener Dusche, grauer Waschtischplatte, Duschbank, Doppelwaschbecken, freistehendem Waschtisch und vertäfelten Wänden in Sonstige

Black and White bathroom with forest green vanity cabinets. Rustic modern shelving and floral wallpaper
Mittelgroßes Landhausstil Badezimmer En Suite mit Schrankfronten mit vertiefter Füllung, grünen Schränken, freistehender Badewanne, offener Dusche, Wandtoilette mit Spülkasten, weißen Fliesen, Porzellanfliesen, weißer Wandfarbe, Porzellan-Bodenfliesen, Unterbauwaschbecken, Quarzwerkstein-Waschtisch, weißem Boden, Falttür-Duschabtrennung, weißer Waschtischplatte, Duschbank, Einzelwaschbecken, eingebautem Waschtisch und Tapetenwänden in Denver
Mittelgroßes Landhausstil Badezimmer En Suite mit Schrankfronten mit vertiefter Füllung, grünen Schränken, freistehender Badewanne, offener Dusche, Wandtoilette mit Spülkasten, weißen Fliesen, Porzellanfliesen, weißer Wandfarbe, Porzellan-Bodenfliesen, Unterbauwaschbecken, Quarzwerkstein-Waschtisch, weißem Boden, Falttür-Duschabtrennung, weißer Waschtischplatte, Duschbank, Einzelwaschbecken, eingebautem Waschtisch und Tapetenwänden in Denver

This stunning Gainesville bathroom design is a spa style retreat with a large vanity, freestanding tub, and spacious open shower. The Shiloh Cabinetry vanity with a Windsor door style in a Stonehenge finish on Alder gives the space a warm, luxurious feel, accessorized with Top Knobs honey bronze finish hardware. The large L-shaped vanity space has ample storage including tower cabinets with a make up vanity in the center. Large beveled framed mirrors to match the vanity fit neatly between each tower cabinet and Savoy House light fixtures are a practical addition that also enhances the style of the space. An engineered quartz countertop, plus Kohler Archer sinks and Kohler Purist faucets complete the vanity area. A gorgeous Strom freestanding tub add an architectural appeal to the room, paired with a Kohler bath faucet, and set against the backdrop of a Stone Impressions Lotus Shadow Thassos Marble tiled accent wall with a chandelier overhead. Adjacent to the tub is the spacious open shower style featuring Soci 3x12 textured white tile, gold finish Kohler showerheads, and recessed storage niches. A large, arched window offers natural light to the space, and towel hooks plus a radiator towel warmer sit just outside the shower. Happy Floors Northwind white 6 x 36 wood look porcelain floor tile in a herringbone pattern complete the look of this space.

Photo by Roehner + Ryan
Modernes Badezimmer En Suite mit flächenbündigen Schrankfronten, hellbraunen Holzschränken, freistehender Badewanne, offener Dusche, grünen Fliesen, Keramikfliesen, Unterbauwaschbecken, Quarzwerkstein-Waschtisch, weißer Waschtischplatte, Duschbank, Doppelwaschbecken und schwebendem Waschtisch in Phoenix
Modernes Badezimmer En Suite mit flächenbündigen Schrankfronten, hellbraunen Holzschränken, freistehender Badewanne, offener Dusche, grünen Fliesen, Keramikfliesen, Unterbauwaschbecken, Quarzwerkstein-Waschtisch, weißer Waschtischplatte, Duschbank, Doppelwaschbecken und schwebendem Waschtisch in Phoenix

Mittelgroßes Klassisches Badezimmer En Suite mit Schrankfronten mit vertiefter Füllung, braunen Schränken, offener Dusche, Wandtoilette mit Spülkasten, weißen Fliesen, Terrakottafliesen, weißer Wandfarbe, Terrazzo-Boden, Einbauwaschbecken, Quarzwerkstein-Waschtisch, braunem Boden, offener Dusche, weißer Waschtischplatte, Duschbank, Doppelwaschbecken, freistehendem Waschtisch und gewölbter Decke in Kansas City

Kleines Modernes Badezimmer En Suite mit verzierten Schränken, hellbraunen Holzschränken, offener Dusche, Toilette mit Aufsatzspülkasten, weißen Fliesen, weißer Wandfarbe, Aufsatzwaschbecken, grauem Boden, offener Dusche, weißer Waschtischplatte, Duschbank, Einzelwaschbecken und schwebendem Waschtisch in Sydney

Kleines Modernes Badezimmer En Suite mit Schrankfronten im Shaker-Stil, schwarzen Schränken, Einbaubadewanne, offener Dusche, Bidet, grauen Fliesen, Zementfliesen, weißer Wandfarbe, Zementfliesen für Boden, Unterbauwaschbecken, Quarzwerkstein-Waschtisch, grauem Boden, Falttür-Duschabtrennung, grauer Waschtischplatte, Duschbank, Einzelwaschbecken und eingebautem Waschtisch in Detroit

Geräumiges Klassisches Badezimmer En Suite mit Schrankfronten im Shaker-Stil, braunen Schränken, freistehender Badewanne, offener Dusche, weißen Fliesen, Porzellanfliesen, grauer Wandfarbe, Marmorboden, Unterbauwaschbecken, Quarzwerkstein-Waschtisch, weißem Boden, offener Dusche, weißer Waschtischplatte, Duschbank, Einzelwaschbecken und freistehendem Waschtisch in San Diego

Terrazzo Bathrooms, Real Terrazzo Tiles, Terrazzo Perth, Real Wood Vanities Perth, Modern Bathroom, Black Tapware Bathroom, Half Shower Wall, Small Bathrooms, Modern Small Bathrooms

Antique dresser turned tiled bathroom vanity has custom screen walls built to provide privacy between the multi green tiled shower and neutral colored and zen ensuite bedroom.

The shower floor and niche are designed in a Skyline Honed 1 x 1 Hexagon Marble Mosaic tile. We added a shower bench and strategically placed grab bars for stability and safety, along with robe hooks for convenience. Delta fixtures in matte black complete this gorgeous ADA-compliant shower.

A lovely bathroom, with brushed gold finishes, a sumptuous shower and enormous bath and a shower toilet. The tiles are not marble but a very large practical marble effect porcelain which is perfect for easy maintenance.

Photo by Roehner + Ryan
Modernes Badezimmer En Suite mit flächenbündigen Schrankfronten, hellbraunen Holzschränken, freistehender Badewanne, offener Dusche, grünen Fliesen, Keramikfliesen, Unterbauwaschbecken, Quarzwerkstein-Waschtisch, weißer Waschtischplatte, Duschbank, Doppelwaschbecken und schwebendem Waschtisch in Phoenix
Modernes Badezimmer En Suite mit flächenbündigen Schrankfronten, hellbraunen Holzschränken, freistehender Badewanne, offener Dusche, grünen Fliesen, Keramikfliesen, Unterbauwaschbecken, Quarzwerkstein-Waschtisch, weißer Waschtischplatte, Duschbank, Doppelwaschbecken und schwebendem Waschtisch in Phoenix

Green Bathroom, Wood Vanity, Small Bathroom Renovations, On the Ball Bathrooms
Kleines Modernes Badezimmer En Suite mit flächenbündigen Schrankfronten, hellen Holzschränken, offener Dusche, Toilette mit Aufsatzspülkasten, grünen Fliesen, Stäbchenfliesen, grauer Wandfarbe, Porzellan-Bodenfliesen, Aufsatzwaschbecken, Waschtisch aus Holz, weißem Boden, offener Dusche, beiger Waschtischplatte, Duschbank, Einzelwaschbecken und schwebendem Waschtisch in Perth
Kleines Modernes Badezimmer En Suite mit flächenbündigen Schrankfronten, hellen Holzschränken, offener Dusche, Toilette mit Aufsatzspülkasten, grünen Fliesen, Stäbchenfliesen, grauer Wandfarbe, Porzellan-Bodenfliesen, Aufsatzwaschbecken, Waschtisch aus Holz, weißem Boden, offener Dusche, beiger Waschtischplatte, Duschbank, Einzelwaschbecken und schwebendem Waschtisch in Perth

This Columbia, Missouri home’s master bathroom was a full gut remodel. Dimensions In Wood’s expert team handled everything including plumbing, electrical, tile work, cabinets, and more!
Electric, Heated Tile Floor
Starting at the bottom, this beautiful bathroom sports electrical radiant, in-floor heating beneath the wood styled non-slip tile. With the style of a hardwood and none of the drawbacks, this tile will always be warm, look beautiful, and be completely waterproof. The tile was also carried up onto the walls of the walk in shower.
Full Tile Low Profile Shower with all the comforts
A low profile Cloud Onyx shower base is very low maintenance and incredibly durable compared to plastic inserts. Running the full length of the wall is an Onyx shelf shower niche for shampoo bottles, soap and more. Inside a new shower system was installed including a shower head, hand sprayer, water controls, an in-shower safety grab bar for accessibility and a fold-down wooden bench seat.
Make-Up Cabinet
On your left upon entering this renovated bathroom a Make-Up Cabinet with seating makes getting ready easy. A full height mirror has light fixtures installed seamlessly for the best lighting possible. Finally, outlets were installed in the cabinets to hide away small appliances.
Every Master Bath needs a Dual Sink Vanity
The dual sink Onyx countertop vanity leaves plenty of space for two to get ready. The durable smooth finish is very easy to clean and will stand up to daily use without complaint. Two new faucets in black match the black hardware adorning Bridgewood factory cabinets.
Robern medicine cabinets were installed in both walls, providing additional mirrors and storage.
Contact Us Today to discuss Translating Your Master Bathroom Vision into a Reality.

Ample light with custom skylight. Hand made timber vanity and recessed shaving cabinet with gold tapware and accessories. Bath and shower niche with mosaic tiles vertical stack brick bond gloss

This stunning Gainesville bathroom design is a spa style retreat with a large vanity, freestanding tub, and spacious open shower. The Shiloh Cabinetry vanity with a Windsor door style in a Stonehenge finish on Alder gives the space a warm, luxurious feel, accessorized with Top Knobs honey bronze finish hardware. The large L-shaped vanity space has ample storage including tower cabinets with a make up vanity in the center. Large beveled framed mirrors to match the vanity fit neatly between each tower cabinet and Savoy House light fixtures are a practical addition that also enhances the style of the space. An engineered quartz countertop, plus Kohler Archer sinks and Kohler Purist faucets complete the vanity area. A gorgeous Strom freestanding tub add an architectural appeal to the room, paired with a Kohler bath faucet, and set against the backdrop of a Stone Impressions Lotus Shadow Thassos Marble tiled accent wall with a chandelier overhead. Adjacent to the tub is the spacious open shower style featuring Soci 3x12 textured white tile, gold finish Kohler showerheads, and recessed storage niches. A large, arched window offers natural light to the space, and towel hooks plus a radiator towel warmer sit just outside the shower. Happy Floors Northwind white 6 x 36 wood look porcelain floor tile in a herringbone pattern complete the look of this space.

Mittelgroßes Retro Badezimmer En Suite mit flächenbündigen Schrankfronten, weißen Schränken, offener Dusche, Toilette mit Aufsatzspülkasten, grauen Fliesen, Keramikfliesen, beiger Wandfarbe, Keramikboden, Einbauwaschbecken, Beton-Waschbecken/Waschtisch, buntem Boden, Falttür-Duschabtrennung, weißer Waschtischplatte, Duschbank, Einzelwaschbecken und eingebautem Waschtisch in Denver

Mittelgroßes Klassisches Badezimmer En Suite mit profilierten Schrankfronten, grauen Schränken, offener Dusche, grauen Fliesen, Porzellanfliesen, grauer Wandfarbe, Porzellan-Bodenfliesen, Unterbauwaschbecken, Granit-Waschbecken/Waschtisch, grauem Boden, offener Dusche, grauer Waschtischplatte, Duschbank und Doppelwaschbecken in Phoenix

Black and White bathroom with forest green vanity cabinets.
Mittelgroßes Country Badezimmer En Suite mit Schrankfronten mit vertiefter Füllung, grünen Schränken, freistehender Badewanne, offener Dusche, Wandtoilette mit Spülkasten, weißen Fliesen, Porzellanfliesen, weißer Wandfarbe, Porzellan-Bodenfliesen, Unterbauwaschbecken, Quarzwerkstein-Waschtisch, weißem Boden, Falttür-Duschabtrennung, weißer Waschtischplatte, Duschbank, Einzelwaschbecken, eingebautem Waschtisch und Tapetenwänden in Denver
Mittelgroßes Country Badezimmer En Suite mit Schrankfronten mit vertiefter Füllung, grünen Schränken, freistehender Badewanne, offener Dusche, Wandtoilette mit Spülkasten, weißen Fliesen, Porzellanfliesen, weißer Wandfarbe, Porzellan-Bodenfliesen, Unterbauwaschbecken, Quarzwerkstein-Waschtisch, weißem Boden, Falttür-Duschabtrennung, weißer Waschtischplatte, Duschbank, Einzelwaschbecken, eingebautem Waschtisch und Tapetenwänden in Denver
Badezimmer mit offener Dusche und Duschbank Ideen und Design
1