Badezimmer mit Duschvorhang-Duschabtrennung Ideen und Design
Suche verfeinern:
Budget
Sortieren nach:Heute beliebt
141 – 160 von 29.765 Fotos
1 von 2

DESIGN BUILD REMODEL | Vintage Bathroom Transformation | FOUR POINT DESIGN BUILD INC
This vintage inspired master bath remodel project is a FOUR POINT FAVORITE. A complete design-build gut and re-do, this charming space complete with swap meet finds, new custom pieces, reclaimed wood, and extraordinary fixtures is one of our most successful design solution projects.
THANK YOU HOUZZ and Becky Harris for FEATURING this very special PROJECT!!! See it here at http://www.houzz.com/ideabooks/23834088/list/old-hollywood-style-for-a-newly-redone-los-angeles-bath
Photography by Riley Jamison
AS SEEN IN
Houzz
Martha Stewart
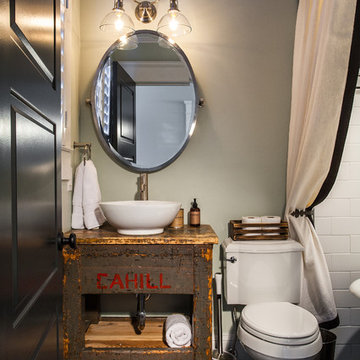
Klassisches Badezimmer mit Aufsatzwaschbecken, Schränken im Used-Look, weißen Fliesen, Metrofliesen und Duschvorhang-Duschabtrennung in Atlanta
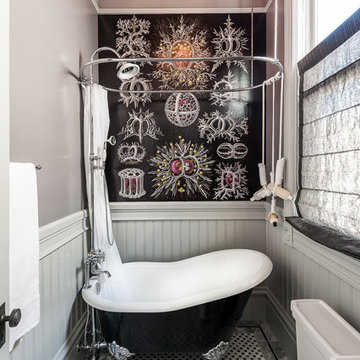
Sanchez
Ed Ritger Photography
Klassisches Badezimmer mit Löwenfuß-Badewanne und Duschvorhang-Duschabtrennung in San Francisco
Klassisches Badezimmer mit Löwenfuß-Badewanne und Duschvorhang-Duschabtrennung in San Francisco
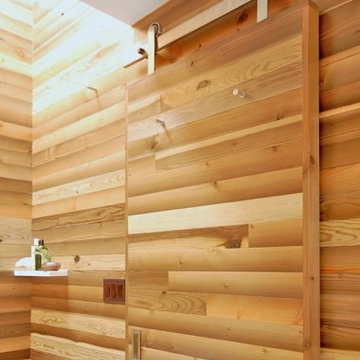
Small bath remodel inspired by Japanese Bath houses. Wood for walls was salvaged from a dock found in the Willamette River in Portland, Or.
Jeff Stern/In Situ Architecture

Kid's Bathroom: Shower Area
Mittelgroßes Modernes Kinderbad mit Duschbadewanne, weißen Fliesen, Metrofliesen, weißer Wandfarbe, Mosaik-Bodenfliesen, Einbaubadewanne, flächenbündigen Schrankfronten, Unterbauwaschbecken, Mineralwerkstoff-Waschtisch, weißem Boden, Duschvorhang-Duschabtrennung und weißer Waschtischplatte in Toronto
Mittelgroßes Modernes Kinderbad mit Duschbadewanne, weißen Fliesen, Metrofliesen, weißer Wandfarbe, Mosaik-Bodenfliesen, Einbaubadewanne, flächenbündigen Schrankfronten, Unterbauwaschbecken, Mineralwerkstoff-Waschtisch, weißem Boden, Duschvorhang-Duschabtrennung und weißer Waschtischplatte in Toronto

Cream walls, trim and ceiling are featured alongside white subway tile with cream tile accents. A Venetian mirror hangs above a white porcelain pedestal sink and alongside a complementary toilet. A brushed nickel faucet and accessories contrast with the Calcutta gold floor tile, tub deck and shower shelves.
A leaded glass window, vintage milk glass ceiling light and frosted glass and brushed nickel wall light continue the crisp, clean feeling of this bright bathroom. The vintage 1920s flavor of this room reflects the original look of its elegant, sophisticated home.
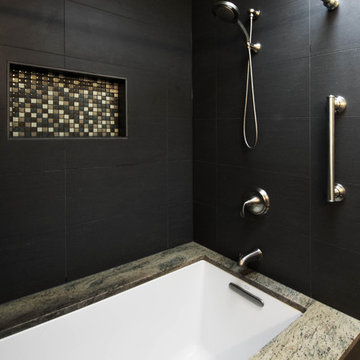
All design and construction by DESIGNfirst Builders of Itasca, Il.
Photography by Anne Klemmer.
Mittelgroßes Modernes Duschbad mit Unterbauwanne, Duschbadewanne, schwarzen Fliesen, Porzellanfliesen und Duschvorhang-Duschabtrennung in Chicago
Mittelgroßes Modernes Duschbad mit Unterbauwanne, Duschbadewanne, schwarzen Fliesen, Porzellanfliesen und Duschvorhang-Duschabtrennung in Chicago

New build dreams always require a clear design vision and this 3,650 sf home exemplifies that. Our clients desired a stylish, modern aesthetic with timeless elements to create balance throughout their home. With our clients intention in mind, we achieved an open concept floor plan complimented by an eye-catching open riser staircase. Custom designed features are showcased throughout, combined with glass and stone elements, subtle wood tones, and hand selected finishes.
The entire home was designed with purpose and styled with carefully curated furnishings and decor that ties these complimenting elements together to achieve the end goal. At Avid Interior Design, our goal is to always take a highly conscious, detailed approach with our clients. With that focus for our Altadore project, we were able to create the desirable balance between timeless and modern, to make one more dream come true.

This DADU features 2 1/2 bathrooms.
Kleines Modernes Kinderbad mit flächenbündigen Schrankfronten, weißen Schränken, Badewanne in Nische, Duschnische, Wandtoilette, weißen Fliesen, Keramikfliesen, weißer Wandfarbe, Keramikboden, Unterbauwaschbecken, Quarzit-Waschtisch, blauem Boden, Duschvorhang-Duschabtrennung, weißer Waschtischplatte, Einzelwaschbecken und eingebautem Waschtisch in Seattle
Kleines Modernes Kinderbad mit flächenbündigen Schrankfronten, weißen Schränken, Badewanne in Nische, Duschnische, Wandtoilette, weißen Fliesen, Keramikfliesen, weißer Wandfarbe, Keramikboden, Unterbauwaschbecken, Quarzit-Waschtisch, blauem Boden, Duschvorhang-Duschabtrennung, weißer Waschtischplatte, Einzelwaschbecken und eingebautem Waschtisch in Seattle

Kleines Retro Badezimmer En Suite mit unterschiedlichen Schrankstilen, unterschiedlichen Schrankfarben, Einbaubadewanne, Duschen, weißen Fliesen, Keramikfliesen, Einbauwaschbecken, Duschvorhang-Duschabtrennung, Einzelwaschbecken und freistehendem Waschtisch in Portland

This beautiful secondary bathroom is a welcoming space that will spoil and comfort any guest. The 8x8 decorative Nola Orleans tile is the focal point of the room and creates movement in the design. The 3x12 cotton white subway tile and deep white Kohler tub provide a clean backdrop to allow the flooring to take center stage, while making the room appear spacious. A shaker style vanity in Harbor finish and shadow storm vanity top elevate the space and Kohler chrome fixtures throughout add a perfect touch of sparkle. We love the mirror that was chosen by our client which compliments the floor pattern and ties the design perfectly together in an elegant way.
You don’t have to feel limited when it comes to the design of your secondary bathroom. We can design a space for you that every one of your guests will love and that you will be proud to showcase in your home.

Klassisches Duschbad mit Schrankfronten mit vertiefter Füllung, schwarzen Schränken, Badewanne in Nische, Duschbadewanne, weißen Fliesen, Metrofliesen, weißer Wandfarbe, Unterbauwaschbecken, buntem Boden, Duschvorhang-Duschabtrennung und weißer Waschtischplatte in Washington, D.C.

Großes Industrial Badezimmer En Suite mit offenen Schränken, hellbraunen Holzschränken, offener Dusche, Toilette mit Aufsatzspülkasten, weißen Fliesen, Metrofliesen, grauer Wandfarbe, Mosaik-Bodenfliesen, Unterbauwaschbecken, Marmor-Waschbecken/Waschtisch und Duschvorhang-Duschabtrennung in Omaha

Mittelgroßes Landhausstil Badezimmer mit verzierten Schränken, hellen Holzschränken, Badewanne in Nische, Duschbadewanne, Wandtoilette mit Spülkasten, weißen Fliesen, Metrofliesen, weißer Wandfarbe, Zementfliesen für Boden, Einbauwaschbecken, Waschtisch aus Holz, buntem Boden und Duschvorhang-Duschabtrennung in Philadelphia
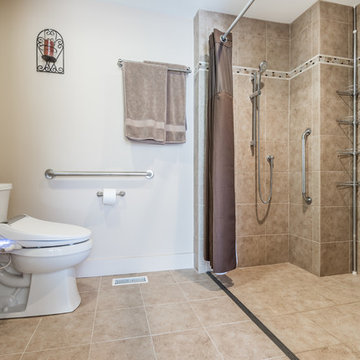
Mittelgroßes Klassisches Badezimmer En Suite mit bodengleicher Dusche, Toilette mit Aufsatzspülkasten, beigen Fliesen, weißer Wandfarbe, Duschvorhang-Duschabtrennung, Lamellenschränken, weißen Schränken, Porzellanfliesen, Porzellan-Bodenfliesen und integriertem Waschbecken in Boston

Perfectly settled in the shade of three majestic oak trees, this timeless homestead evokes a deep sense of belonging to the land. The Wilson Architects farmhouse design riffs on the agrarian history of the region while employing contemporary green technologies and methods. Honoring centuries-old artisan traditions and the rich local talent carrying those traditions today, the home is adorned with intricate handmade details including custom site-harvested millwork, forged iron hardware, and inventive stone masonry. Welcome family and guests comfortably in the detached garage apartment. Enjoy long range views of these ancient mountains with ample space, inside and out.

Mittelgroßes Klassisches Duschbad mit flächenbündigen Schrankfronten, dunklen Holzschränken, Duschbadewanne, farbigen Fliesen, Aufsatzwaschbecken, beigem Boden, Duschvorhang-Duschabtrennung, Stäbchenfliesen, brauner Wandfarbe, Porzellan-Bodenfliesen, gefliestem Waschtisch und beiger Waschtischplatte in San Francisco
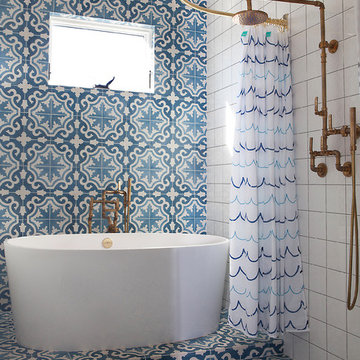
Landhaus Badezimmer mit freistehender Badewanne, offener Dusche, blauen Fliesen, farbigen Fliesen, weißen Fliesen und Duschvorhang-Duschabtrennung in Los Angeles
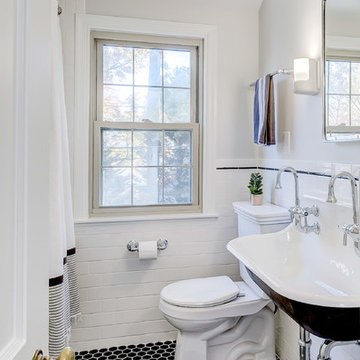
Kleines Klassisches Duschbad mit Wandtoilette mit Spülkasten, grauer Wandfarbe, Keramikboden, Trogwaschbecken, schwarzem Boden und Duschvorhang-Duschabtrennung in Baltimore

A blue pinstripe of tile carries the line of the tile wainscot through the shower while the original tub pairs with new, yet classic plumbing fixtures.
Badezimmer mit Duschvorhang-Duschabtrennung Ideen und Design
8