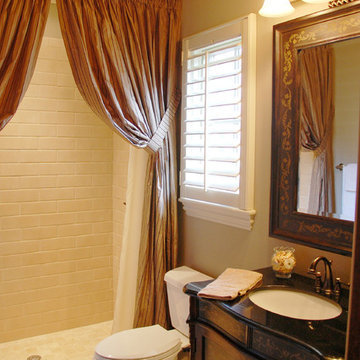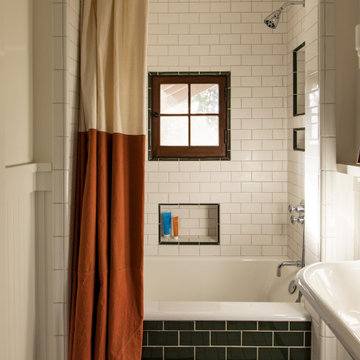Holzfarbene Badezimmer mit Duschvorhang-Duschabtrennung Ideen und Design
Suche verfeinern:
Budget
Sortieren nach:Heute beliebt
1 – 20 von 140 Fotos
1 von 3

The Tranquility Residence is a mid-century modern home perched amongst the trees in the hills of Suffern, New York. After the homeowners purchased the home in the Spring of 2021, they engaged TEROTTI to reimagine the primary and tertiary bathrooms. The peaceful and subtle material textures of the primary bathroom are rich with depth and balance, providing a calming and tranquil space for daily routines. The terra cotta floor tile in the tertiary bathroom is a nod to the history of the home while the shower walls provide a refined yet playful texture to the room.

To create enough room to add a dual vanity, Blackline integrated an adjacent closet and borrowed some square footage from an existing closet to the space. The new modern vanity includes stained walnut flat panel cabinets and is topped with white Quartz and matte black fixtures.

Small bath remodel inspired by Japanese Bath houses. Wood for walls was salvaged from a dock found in the Willamette River in Portland, Or.
Jeff Stern/In Situ Architecture

Alder wood custom cabinetry in this hallway bathroom with a Braziilian Cherry wood floor features a tall cabinet for storing linens surmounted by generous moulding. There is a bathtub/shower area and a niche for the toilet. The white undermount double sinks have bronze faucets by Santec complemented by a large framed mirror.

Deep in the woods, this mountain cabin just outside Asheville, NC, was designed as the perfect weekend getaway space. The owner uses it as an Airbnb for income. From the wooden cathedral ceiling to the nature-inspired loft railing, from the wood-burning free-standing stove, to the stepping stone walkways—everything is geared toward easy relaxation. For maximum interior space usage, the sleeping loft is accessed via an outside stairway.

Large scale ceramic tile with a super-tight grout joint makes maintenance easier the manage. Bright red accents continue the vibrant character of the home into the bath.

Kleines Klassisches Badezimmer mit Löwenfuß-Badewanne, Duschbadewanne, Toilette mit Aufsatzspülkasten, Travertin, Sockelwaschbecken, Duschvorhang-Duschabtrennung, Einzelwaschbecken, schwebendem Waschtisch, Holzdecke und Holzwänden in New Orleans

Download our free ebook, Creating the Ideal Kitchen. DOWNLOAD NOW
This client came to us in a bit of a panic when she realized that she really wanted her bathroom to be updated by March 1st due to having 2 daughters getting married in the spring and one graduating. We were only about 5 months out from that date, but decided we were up for the challenge.
The beautiful historical home was built in 1896 by an ornithologist (bird expert), so we took our cues from that as a starting point. The flooring is a vintage basket weave of marble and limestone, the shower walls of the tub shower conversion are clad in subway tile with a vintage feel. The lighting, mirror and plumbing fixtures all have a vintage vibe that feels both fitting and up to date. To give a little of an eclectic feel, we chose a custom green paint color for the linen cabinet, mushroom paint for the ship lap paneling that clads the walls and selected a vintage mirror that ties in the color from the existing door trim. We utilized some antique trim from the home for the wainscot cap for more vintage flavor.
The drama in the bathroom comes from the wallpaper and custom shower curtain, both in William Morris’s iconic “Strawberry Thief” print that tells the story of thrushes stealing fruit, so fitting for the home’s history. There is a lot of this pattern in a very small space, so we were careful to make sure the pattern on the wallpaper and shower curtain aligned.
A sweet little bird tie back for the shower curtain completes the story...
Designed by: Susan Klimala, CKD, CBD
Photography by: Michael Kaskel
For more information on kitchen and bath design ideas go to: www.kitchenstudio-ge.com

Taryn Meeks
Mittelgroßes Mediterranes Duschbad mit Unterbauwaschbecken, Duschnische, Wandtoilette mit Spülkasten, verzierten Schränken, schwarzen Schränken, Quarzit-Waschtisch, weißen Fliesen, Keramikfliesen, beiger Wandfarbe, Keramikboden und Duschvorhang-Duschabtrennung in Orlando
Mittelgroßes Mediterranes Duschbad mit Unterbauwaschbecken, Duschnische, Wandtoilette mit Spülkasten, verzierten Schränken, schwarzen Schränken, Quarzit-Waschtisch, weißen Fliesen, Keramikfliesen, beiger Wandfarbe, Keramikboden und Duschvorhang-Duschabtrennung in Orlando

Mittelgroßes Mediterranes Duschbad mit profilierten Schrankfronten, dunklen Holzschränken, Eckbadewanne, Duschbadewanne, braunen Fliesen, Terrakottafliesen, weißer Wandfarbe, Terrakottaboden, Aufsatzwaschbecken, Granit-Waschbecken/Waschtisch, orangem Boden, Duschvorhang-Duschabtrennung und brauner Waschtischplatte in Phoenix

Custom mosaic tiles intermittently dispersed add character to this guest bath.
Mittelgroßes Mediterranes Badezimmer mit Duschbadewanne, Keramikfliesen, Duschvorhang-Duschabtrennung, Keramikboden, profilierten Schrankfronten, braunen Schränken, Toilette mit Aufsatzspülkasten, beigen Fliesen, beiger Wandfarbe, Unterbauwaschbecken, Granit-Waschbecken/Waschtisch, Einzelwaschbecken und eingebautem Waschtisch in Sonstige
Mittelgroßes Mediterranes Badezimmer mit Duschbadewanne, Keramikfliesen, Duschvorhang-Duschabtrennung, Keramikboden, profilierten Schrankfronten, braunen Schränken, Toilette mit Aufsatzspülkasten, beigen Fliesen, beiger Wandfarbe, Unterbauwaschbecken, Granit-Waschbecken/Waschtisch, Einzelwaschbecken und eingebautem Waschtisch in Sonstige

This Waukesha bathroom remodel was unique because the homeowner needed wheelchair accessibility. We designed a beautiful master bathroom and met the client’s ADA bathroom requirements.
Original Space
The old bathroom layout was not functional or safe. The client could not get in and out of the shower or maneuver around the vanity or toilet. The goal of this project was ADA accessibility.
ADA Bathroom Requirements
All elements of this bathroom and shower were discussed and planned. Every element of this Waukesha master bathroom is designed to meet the unique needs of the client. Designing an ADA bathroom requires thoughtful consideration of showering needs.
Open Floor Plan – A more open floor plan allows for the rotation of the wheelchair. A 5-foot turning radius allows the wheelchair full access to the space.
Doorways – Sliding barn doors open with minimal force. The doorways are 36” to accommodate a wheelchair.
Curbless Shower – To create an ADA shower, we raised the sub floor level in the bedroom. There is a small rise at the bedroom door and the bathroom door. There is a seamless transition to the shower from the bathroom tile floor.
Grab Bars – Decorative grab bars were installed in the shower, next to the toilet and next to the sink (towel bar).
Handheld Showerhead – The handheld Delta Palm Shower slips over the hand for easy showering.
Shower Shelves – The shower storage shelves are minimalistic and function as handhold points.
Non-Slip Surface – Small herringbone ceramic tile on the shower floor prevents slipping.
ADA Vanity – We designed and installed a wheelchair accessible bathroom vanity. It has clearance under the cabinet and insulated pipes.
Lever Faucet – The faucet is offset so the client could reach it easier. We installed a lever operated faucet that is easy to turn on/off.
Integrated Counter/Sink – The solid surface counter and sink is durable and easy to clean.
ADA Toilet – The client requested a bidet toilet with a self opening and closing lid. ADA bathroom requirements for toilets specify a taller height and more clearance.
Heated Floors – WarmlyYours heated floors add comfort to this beautiful space.
Linen Cabinet – A custom linen cabinet stores the homeowners towels and toiletries.
Style
The design of this bathroom is light and airy with neutral tile and simple patterns. The cabinetry matches the existing oak woodwork throughout the home.

Rockville, Maryland Modern Bathroom
#JenniferGilmer
www.gilmerkitchens.com
Photography by Bob Narod
Kleines Modernes Badezimmer En Suite mit flächenbündigen Schrankfronten, hellbraunen Holzschränken, Badewanne in Nische, Duschbadewanne, farbigen Fliesen, beiger Wandfarbe, Unterbauwaschbecken, Granit-Waschbecken/Waschtisch, Toilette mit Aufsatzspülkasten, Stäbchenfliesen, Porzellan-Bodenfliesen, beigem Boden und Duschvorhang-Duschabtrennung in Washington, D.C.
Kleines Modernes Badezimmer En Suite mit flächenbündigen Schrankfronten, hellbraunen Holzschränken, Badewanne in Nische, Duschbadewanne, farbigen Fliesen, beiger Wandfarbe, Unterbauwaschbecken, Granit-Waschbecken/Waschtisch, Toilette mit Aufsatzspülkasten, Stäbchenfliesen, Porzellan-Bodenfliesen, beigem Boden und Duschvorhang-Duschabtrennung in Washington, D.C.

Kleines Klassisches Badezimmer mit Schrankfronten im Shaker-Stil, Schränken im Used-Look, Badewanne in Nische, Duschnische, Toilette mit Aufsatzspülkasten, blauen Fliesen, Keramikfliesen, grauer Wandfarbe, Unterbauwaschbecken, Quarzwerkstein-Waschtisch, Duschvorhang-Duschabtrennung, grauer Waschtischplatte, Einzelwaschbecken, eingebautem Waschtisch, Fliesen in Holzoptik, grauem Boden und Wandnische in San Francisco

This bathroom features a slate tile floor and tub surround with a wooden vanity to create a warm cabin style decor.
Mittelgroßes Uriges Badezimmer En Suite mit verzierten Schränken, Schränken im Used-Look, Badewanne in Nische, Duschbadewanne, Wandtoilette mit Spülkasten, farbigen Fliesen, Schieferfliesen, brauner Wandfarbe, Schieferboden, Einbauwaschbecken, Waschtisch aus Holz, buntem Boden und Duschvorhang-Duschabtrennung in Sonstige
Mittelgroßes Uriges Badezimmer En Suite mit verzierten Schränken, Schränken im Used-Look, Badewanne in Nische, Duschbadewanne, Wandtoilette mit Spülkasten, farbigen Fliesen, Schieferfliesen, brauner Wandfarbe, Schieferboden, Einbauwaschbecken, Waschtisch aus Holz, buntem Boden und Duschvorhang-Duschabtrennung in Sonstige

Modernes Badezimmer mit flächenbündigen Schrankfronten, Duschbadewanne, grüner Wandfarbe, Duschvorhang-Duschabtrennung, weißer Waschtischplatte, Einzelwaschbecken, freistehendem Waschtisch und Tapetenwänden in Philadelphia

Showcasing our muted pink glass tile this eclectic bathroom is soaked in style.
DESIGN
Project M plus, Oh Joy
PHOTOS
Bethany Nauert
LOCATION
Los Angeles, CA
Tile Shown: 4x12 in Rosy Finch Gloss; 4x4 & 4x12 in Carolina Wren Gloss

Uriges Duschbad mit Badewanne in Nische, Duschnische, weißen Fliesen, weißer Wandfarbe, weißem Boden und Duschvorhang-Duschabtrennung in Los Angeles

Guest bathroom. Photo: Nick Glimenakis
Mittelgroßes Modernes Badezimmer mit Einbaubadewanne, Duschbadewanne, Wandtoilette, blauen Fliesen, Keramikfliesen, blauer Wandfarbe, Marmorboden, Sockelwaschbecken, grauem Boden, Duschvorhang-Duschabtrennung und weißer Waschtischplatte in New York
Mittelgroßes Modernes Badezimmer mit Einbaubadewanne, Duschbadewanne, Wandtoilette, blauen Fliesen, Keramikfliesen, blauer Wandfarbe, Marmorboden, Sockelwaschbecken, grauem Boden, Duschvorhang-Duschabtrennung und weißer Waschtischplatte in New York

The bathroom features a full sized walk-in shower with stunning eclectic tile and beautiful finishes.
Kleines Klassisches Badezimmer En Suite mit Schrankfronten im Shaker-Stil, hellbraunen Holzschränken, Quarzit-Waschtisch, bodengleicher Dusche, beigen Fliesen, Keramikfliesen, Unterbauwaschbecken, Duschvorhang-Duschabtrennung und bunter Waschtischplatte in San Francisco
Kleines Klassisches Badezimmer En Suite mit Schrankfronten im Shaker-Stil, hellbraunen Holzschränken, Quarzit-Waschtisch, bodengleicher Dusche, beigen Fliesen, Keramikfliesen, Unterbauwaschbecken, Duschvorhang-Duschabtrennung und bunter Waschtischplatte in San Francisco
Holzfarbene Badezimmer mit Duschvorhang-Duschabtrennung Ideen und Design
1