Badezimmer mit Duschvorhang-Duschabtrennung und türkiser Waschtischplatte Ideen und Design
Suche verfeinern:
Budget
Sortieren nach:Heute beliebt
1 – 20 von 29 Fotos
1 von 3
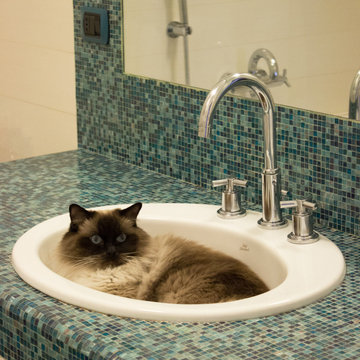
bagno dedicato alle bambine, con mosaico Bisazza, doppio lavandino specchio a tutta parete e vasca da bagno
Mittelgroßes Modernes Kinderbad mit flächenbündigen Schrankfronten, weißen Schränken, Einbaubadewanne, Wandtoilette, weißer Wandfarbe, Porzellan-Bodenfliesen, Einbauwaschbecken, gefliestem Waschtisch, beigem Boden, türkiser Waschtischplatte, weißen Fliesen, Porzellanfliesen, Duschbadewanne, Duschvorhang-Duschabtrennung und Doppelwaschbecken in Mailand
Mittelgroßes Modernes Kinderbad mit flächenbündigen Schrankfronten, weißen Schränken, Einbaubadewanne, Wandtoilette, weißer Wandfarbe, Porzellan-Bodenfliesen, Einbauwaschbecken, gefliestem Waschtisch, beigem Boden, türkiser Waschtischplatte, weißen Fliesen, Porzellanfliesen, Duschbadewanne, Duschvorhang-Duschabtrennung und Doppelwaschbecken in Mailand
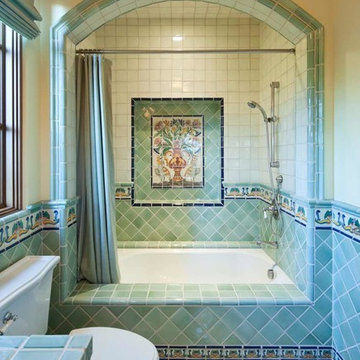
Mediterranes Badezimmer En Suite mit Badewanne in Nische, Duschbadewanne, blauen Fliesen, grünen Fliesen, beigem Boden, Duschvorhang-Duschabtrennung und türkiser Waschtischplatte in San Diego

This farmhouse bathroom is perfect for the whole family. The shower/tub combo has its own built-in 3 shelf cubby. An antique buffet was converted to a vanity with a drop in sink. It also has a ton of storage for the whole family.
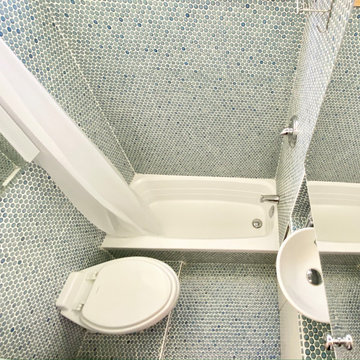
This tiny yet bright and fresh bathroom supports a small tub with a full shower, tankless flushable toilet, 36” medicine cabinet, vanity with basin sink and storage cabinet, and a tucked in washer/dryer combo. This little luxury space has floor to ceiling penny tile and a Douglas fir casement window at head height in the shower to pull in lots of natural light.
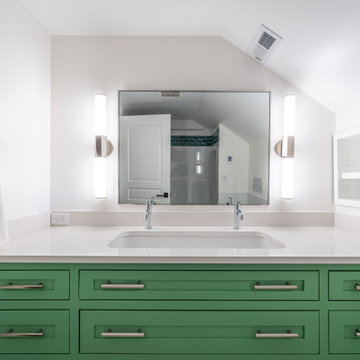
Bright, colorful bathroom featuring a green freestanding vanity, a wall mounted toilet and a tub shower combo. Special details include a trough sink for two, a built in shelf niche and a large format white tile wainscot.
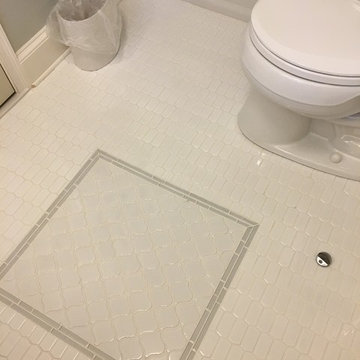
Photo credit Pamela Foster: The bath was increased in size by "borrowing" the hall closet. Because of the compact size of the room, the toilet is installed on opposite wall from the shower/tub fixtures. This allows access to faucet and cleaning without stepping over or around toilet. Tile design on floor keeps the all white room from being boring.
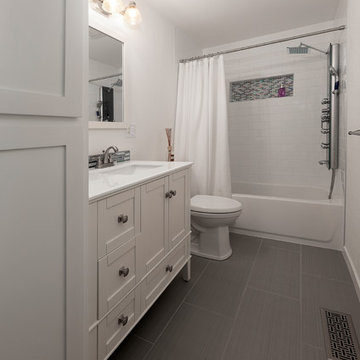
Elegant Petroleum Bathroom with luxurious amenities
Mittelgroßes Shabby-Style Badezimmer mit Einbaubadewanne, Duschbadewanne, weißen Fliesen, Porzellanfliesen, weißer Wandfarbe, Porzellan-Bodenfliesen, grauem Boden, Duschvorhang-Duschabtrennung, Schrankfronten im Shaker-Stil, weißen Schränken, Toilette mit Aufsatzspülkasten, Quarzit-Waschtisch, türkiser Waschtischplatte und integriertem Waschbecken in Seattle
Mittelgroßes Shabby-Style Badezimmer mit Einbaubadewanne, Duschbadewanne, weißen Fliesen, Porzellanfliesen, weißer Wandfarbe, Porzellan-Bodenfliesen, grauem Boden, Duschvorhang-Duschabtrennung, Schrankfronten im Shaker-Stil, weißen Schränken, Toilette mit Aufsatzspülkasten, Quarzit-Waschtisch, türkiser Waschtischplatte und integriertem Waschbecken in Seattle
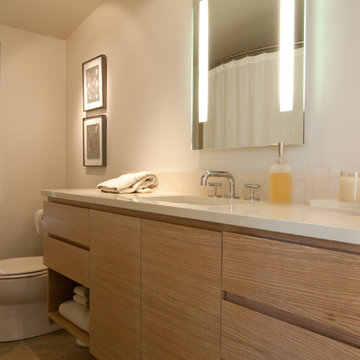
Photo Credit: jamie d photography
Geräumiges Modernes Badezimmer mit flächenbündigen Schrankfronten, hellen Holzschränken, Badewanne in Nische, Duschbadewanne, Toilette mit Aufsatzspülkasten, weißer Wandfarbe, Travertin, Unterbauwaschbecken, Quarzwerkstein-Waschtisch, Duschvorhang-Duschabtrennung und türkiser Waschtischplatte in Bridgeport
Geräumiges Modernes Badezimmer mit flächenbündigen Schrankfronten, hellen Holzschränken, Badewanne in Nische, Duschbadewanne, Toilette mit Aufsatzspülkasten, weißer Wandfarbe, Travertin, Unterbauwaschbecken, Quarzwerkstein-Waschtisch, Duschvorhang-Duschabtrennung und türkiser Waschtischplatte in Bridgeport
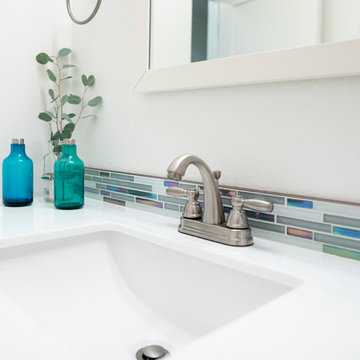
Elegant Petroleum Bathroom with luxurious amenities
Mittelgroßes Shabby-Chic Badezimmer mit Einbaubadewanne, Duschbadewanne, weißen Fliesen, Porzellanfliesen, weißer Wandfarbe, Porzellan-Bodenfliesen, grauem Boden, Duschvorhang-Duschabtrennung, Schrankfronten im Shaker-Stil, weißen Schränken, Toilette mit Aufsatzspülkasten, Quarzit-Waschtisch, türkiser Waschtischplatte und integriertem Waschbecken in Seattle
Mittelgroßes Shabby-Chic Badezimmer mit Einbaubadewanne, Duschbadewanne, weißen Fliesen, Porzellanfliesen, weißer Wandfarbe, Porzellan-Bodenfliesen, grauem Boden, Duschvorhang-Duschabtrennung, Schrankfronten im Shaker-Stil, weißen Schränken, Toilette mit Aufsatzspülkasten, Quarzit-Waschtisch, türkiser Waschtischplatte und integriertem Waschbecken in Seattle
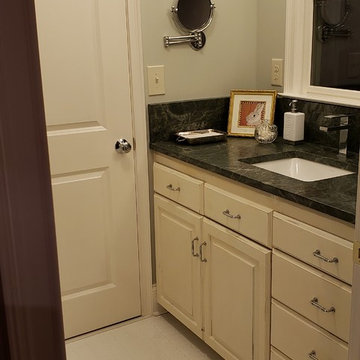
Photo credit Pamela Foster: the base cabinets in this space were saved from a kitchen demo and painted with chalk paint and wax. This photo includes the crown molding and ceiling light. This photo shows the telescoping mirror with regular and 5X magnification for make-up or shaving tasks.
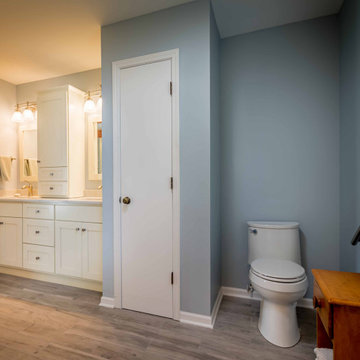
Mittelgroßes Modernes Duschbad mit Kassettenfronten, weißen Schränken, grauen Fliesen, Marmor-Waschbecken/Waschtisch, türkiser Waschtischplatte, Doppelwaschbecken, eingebautem Waschtisch, Keramikfliesen, freistehender Badewanne, Duschbadewanne, Toilette mit Aufsatzspülkasten, grauer Wandfarbe, hellem Holzboden, Unterbauwaschbecken, braunem Boden, Duschvorhang-Duschabtrennung, WC-Raum, Tapetendecke und Tapetenwänden in Chicago
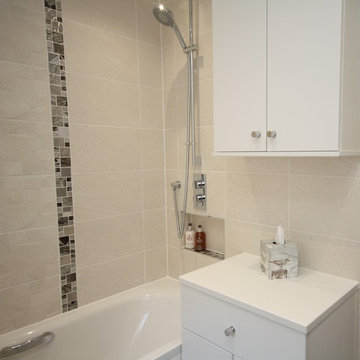
Modernes Kinderbad mit flächenbündigen Schrankfronten, Einbaubadewanne, Duschbadewanne, Duschvorhang-Duschabtrennung und türkiser Waschtischplatte in Essex
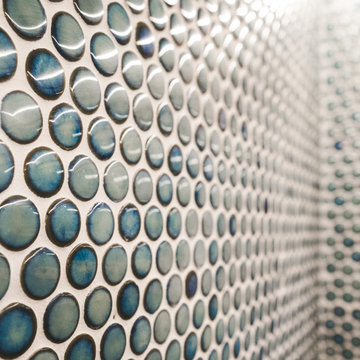
shower + bathtub surrounded by teal penny tile with light weight, flexible, modified sealed grout,
The Vineuve 100 is available for pre order, and will be coming to market on June 1st, 2021.
Contact us at info@vineuve.ca to sign up for pre order.
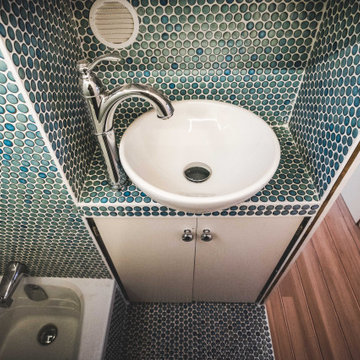
Tiny bathroom with an intelligent design; shower + bathtub, vanity, medicine cabinet, toilet, washer/dryer combo, and floor to ceiling penny tile with light weight, flexible, modified sealed grout.
The Vineuve 100 is available for pre order, and will be coming to market on June 1st, 2021.
Contact us at info@vineuve.ca to sign up for pre order.
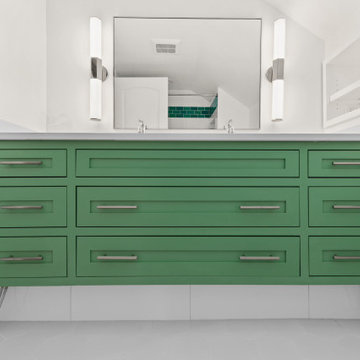
Bright, colorful bathroom featuring a green freestanding vanity, a wall mounted toilet and a tub shower combo. Special details include a trough sink for two, a built in shelf niche and a large format white tile wainscot.
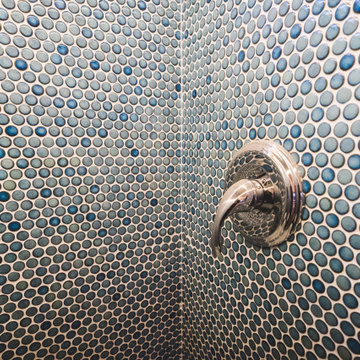
shower + bathtub surrounded by teal penny tile with light weight, flexible, modified sealed grout.
The Vineuve 100 is available for pre order, and will be coming to market on June 1st, 2021.
Contact us at info@vineuve.ca to sign up for pre order.
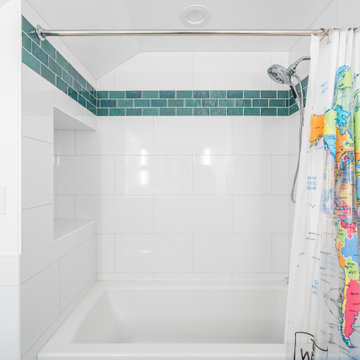
Bright, colorful bathroom featuring a green freestanding vanity, a wall mounted toilet and a tub shower combo. Special details include a trough sink for two, a built in shelf niche and a large format white tile wainscot.
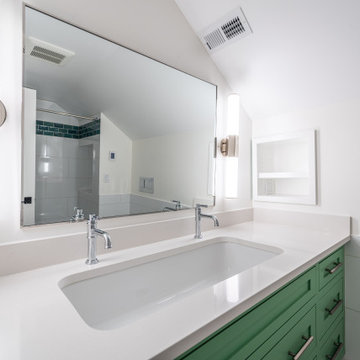
Bright, colorful bathroom featuring a green freestanding vanity, a wall mounted toilet and a tub shower combo. Special details include a trough sink for two, a built in shelf niche and a large format white tile wainscot.
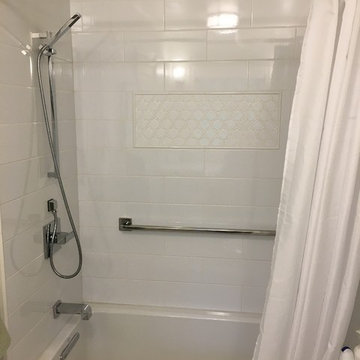
Photo credit Pamela Foster: The window wall was the most desirable location for the sink cabinet to avoid water on the window. Also it affords better warmth in the shower if it is on an inside wall. The bath was increased in size by "borrowing" the hall closet. Sheets, etc are housed in bedroom closets, which are large in this home. Tile design on back shower wall keeps the all white room from being boring.
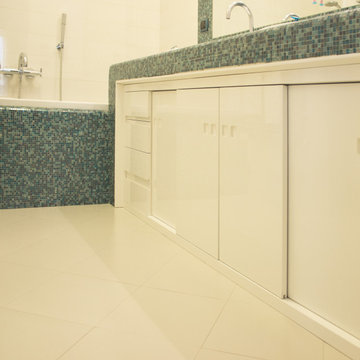
mobile disegnato e realizzato su misura con anta scorrevole bianca laccata e cassetti incorniciata nella struttura in muratura rivestita da mosaico bisazza come la vasca ed il piano dei lavandini.
Badezimmer mit Duschvorhang-Duschabtrennung und türkiser Waschtischplatte Ideen und Design
1