Badezimmer
Suche verfeinern:
Budget
Sortieren nach:Heute beliebt
1 – 20 von 703 Fotos
1 von 3

• Remodeled Eichler bathroom
• General Contractor: CKM Construction
• Mosiac Glass Tile: Island Stone / Waveline
• Shower niche
Kleines Modernes Badezimmer mit beigen Schränken, Einbaubadewanne, Duschbadewanne, grünen Fliesen, Keramikfliesen, weißer Wandfarbe, Wandwaschbecken, Mineralwerkstoff-Waschtisch, Duschvorhang-Duschabtrennung, Toilette mit Aufsatzspülkasten, Keramikboden, weißem Boden, weißer Waschtischplatte, Einzelwaschbecken und schwebendem Waschtisch in San Francisco
Kleines Modernes Badezimmer mit beigen Schränken, Einbaubadewanne, Duschbadewanne, grünen Fliesen, Keramikfliesen, weißer Wandfarbe, Wandwaschbecken, Mineralwerkstoff-Waschtisch, Duschvorhang-Duschabtrennung, Toilette mit Aufsatzspülkasten, Keramikboden, weißem Boden, weißer Waschtischplatte, Einzelwaschbecken und schwebendem Waschtisch in San Francisco

Mittelgroßes Modernes Badezimmer En Suite mit weißen Schränken, Einbaubadewanne, offener Dusche, Bidet, weißer Wandfarbe, hellem Holzboden, Wandwaschbecken, Quarzwerkstein-Waschtisch, braunem Boden, Duschvorhang-Duschabtrennung, weißer Waschtischplatte, Einzelwaschbecken, freistehendem Waschtisch und flächenbündigen Schrankfronten in Sonstige

A modern farmhouse bathroom with herringbone brick floors and wall paneling. We loved the aged brass plumbing and classic cast iron sink.
Kleines Country Badezimmer En Suite mit schwarzen Schränken, Duschen, Toilette mit Aufsatzspülkasten, weißen Fliesen, Keramikfliesen, weißer Wandfarbe, Backsteinboden, Wandwaschbecken, Duschvorhang-Duschabtrennung, Einzelwaschbecken, schwebendem Waschtisch und vertäfelten Wänden in San Francisco
Kleines Country Badezimmer En Suite mit schwarzen Schränken, Duschen, Toilette mit Aufsatzspülkasten, weißen Fliesen, Keramikfliesen, weißer Wandfarbe, Backsteinboden, Wandwaschbecken, Duschvorhang-Duschabtrennung, Einzelwaschbecken, schwebendem Waschtisch und vertäfelten Wänden in San Francisco

Adding double faucets in a wall mounted sink to this guest bathroom is such a fun way for the kids to brush their teeth. Keeping the walls white and adding neutral tile and finishes makes the room feel fresh and clean.
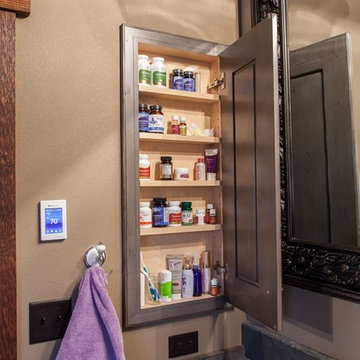
Mittelgroßes Landhaus Badezimmer En Suite mit verzierten Schränken, braunen Schränken, Löwenfuß-Badewanne, Duschnische, beiger Wandfarbe, Mosaik-Bodenfliesen, Wandwaschbecken, Speckstein-Waschbecken/Waschtisch, weißem Boden und Duschvorhang-Duschabtrennung in Sonstige
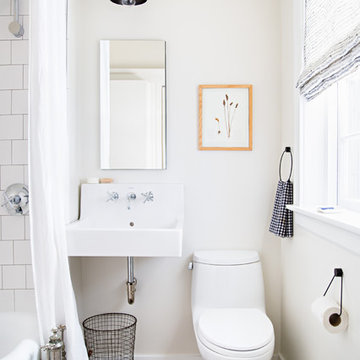
Photography: Brittany Ambridge
Kleines Maritimes Badezimmer mit Badewanne in Nische, Duschbadewanne, Toilette mit Aufsatzspülkasten, weißen Fliesen, weißer Wandfarbe, Wandwaschbecken, weißem Boden und Duschvorhang-Duschabtrennung in Boston
Kleines Maritimes Badezimmer mit Badewanne in Nische, Duschbadewanne, Toilette mit Aufsatzspülkasten, weißen Fliesen, weißer Wandfarbe, Wandwaschbecken, weißem Boden und Duschvorhang-Duschabtrennung in Boston
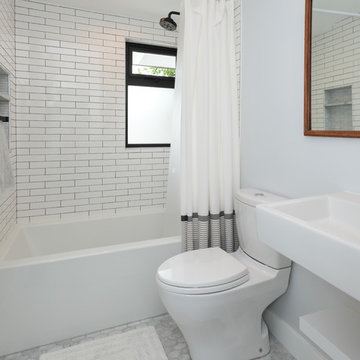
Greenberg Construction
Location: Mountain View, CA, United States
Our clients wanted to create a beautiful and open concept living space for entertaining while maximized the natural lighting throughout their midcentury modern Mackay home. Light silvery gray and bright white tones create a contemporary and sophisticated space; combined with elegant rich, dark woods throughout.
Removing the center wall and brick fireplace between the kitchen and dining areas allowed for a large seven by four foot island and abundance of light coming through the floor to ceiling windows and addition of skylights. The custom low sheen white and navy blue kitchen cabinets were designed by Segale Bros, with the goal of adding as much organization and access as possible with the island storage, drawers, and roll-outs.
Black finishings are used throughout with custom black aluminum windows and 3 panel sliding door by CBW Windows and Doors. The clients designed their custom vertical white oak front door with CBW Windows and Doors as well.
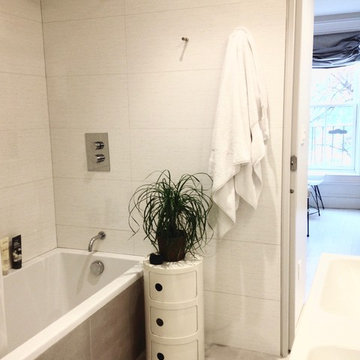
This modern and bright bathroom features a spa-like deep tub and double sink cabinet. This bathtub feature a deep and narrow footprints giving users a sense of a Japanese soaking tub. The porcelain tiles are a large format and are a textural site up the walls and a soft gray on the floor.

Mittelgroßes Modernes Duschbad mit hellbraunen Holzschränken, freistehender Badewanne, bodengleicher Dusche, Wandtoilette, grauen Fliesen, Porzellanfliesen, grauer Wandfarbe, Betonboden, Wandwaschbecken, Granit-Waschbecken/Waschtisch, grauem Boden, Duschvorhang-Duschabtrennung, grauer Waschtischplatte, Einzelwaschbecken und schwebendem Waschtisch in Sonstige

Mittelgroßes Klassisches Kinderbad mit Einbaubadewanne, Wandtoilette, weißen Fliesen, Keramikfliesen, weißer Wandfarbe, Porzellan-Bodenfliesen, grauem Boden, Wandnische, Einzelwaschbecken, flächenbündigen Schrankfronten, weißen Schränken, Duschbadewanne, Wandwaschbecken, Duschvorhang-Duschabtrennung und schwebendem Waschtisch in London
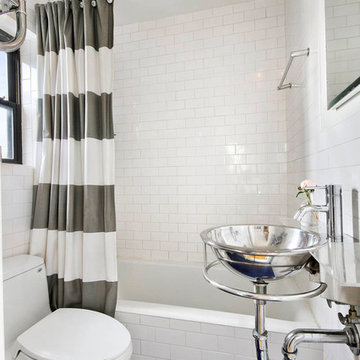
Julie Florio Photography
Kleines Modernes Badezimmer mit Wandwaschbecken, Duschbadewanne, Toilette mit Aufsatzspülkasten, weißen Fliesen, weißer Wandfarbe, Mosaik-Bodenfliesen, Badewanne in Nische, Metrofliesen, Glaswaschbecken/Glaswaschtisch, blauem Boden und Duschvorhang-Duschabtrennung in New York
Kleines Modernes Badezimmer mit Wandwaschbecken, Duschbadewanne, Toilette mit Aufsatzspülkasten, weißen Fliesen, weißer Wandfarbe, Mosaik-Bodenfliesen, Badewanne in Nische, Metrofliesen, Glaswaschbecken/Glaswaschtisch, blauem Boden und Duschvorhang-Duschabtrennung in New York
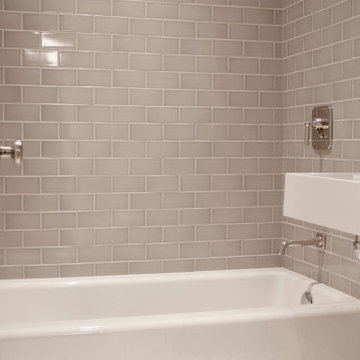
A user friendly kids bathroom meant to age gracefully and appeal to a wide assortment of tastes. We opted for a pale grey subway tile with a slightly crackled finished - a refreshing take on the standard white with dark grout. The sink and toilet were wall-mounted to maximize the usable floorspace

This powder blue and white basement bathroom is crisp and clean with white subway tile in a herringbone pattern on its walls and blue penny round floor tiles. The shower also has white subway wall tiles in a herringbone pattern and blue penny round floor tiles. Enclosing the shower floor is marble sill. The nook with shelving provides storage.
What started as an addition project turned into a full house remodel in this Modern Craftsman home in Narberth, PA. The addition included the creation of a sitting room, family room, mudroom and third floor. As we moved to the rest of the home, we designed and built a custom staircase to connect the family room to the existing kitchen. We laid red oak flooring with a mahogany inlay throughout house. Another central feature of this is home is all the built-in storage. We used or created every nook for seating and storage throughout the house, as you can see in the family room, dining area, staircase landing, bedroom and bathrooms. Custom wainscoting and trim are everywhere you look, and gives a clean, polished look to this warm house.
Rudloff Custom Builders has won Best of Houzz for Customer Service in 2014, 2015 2016, 2017 and 2019. We also were voted Best of Design in 2016, 2017, 2018, 2019 which only 2% of professionals receive. Rudloff Custom Builders has been featured on Houzz in their Kitchen of the Week, What to Know About Using Reclaimed Wood in the Kitchen as well as included in their Bathroom WorkBook article. We are a full service, certified remodeling company that covers all of the Philadelphia suburban area. This business, like most others, developed from a friendship of young entrepreneurs who wanted to make a difference in their clients’ lives, one household at a time. This relationship between partners is much more than a friendship. Edward and Stephen Rudloff are brothers who have renovated and built custom homes together paying close attention to detail. They are carpenters by trade and understand concept and execution. Rudloff Custom Builders will provide services for you with the highest level of professionalism, quality, detail, punctuality and craftsmanship, every step of the way along our journey together.
Specializing in residential construction allows us to connect with our clients early in the design phase to ensure that every detail is captured as you imagined. One stop shopping is essentially what you will receive with Rudloff Custom Builders from design of your project to the construction of your dreams, executed by on-site project managers and skilled craftsmen. Our concept: envision our client’s ideas and make them a reality. Our mission: CREATING LIFETIME RELATIONSHIPS BUILT ON TRUST AND INTEGRITY.
Photo Credit: Linda McManus Images
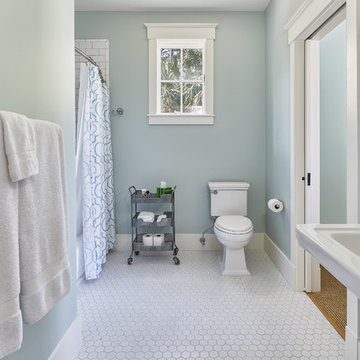
Window: Andersen
Großes Maritimes Kinderbad mit weißen Schränken, Einbaubadewanne, Duschbadewanne, Wandtoilette, Mosaik-Bodenfliesen, Wandwaschbecken, weißem Boden, Duschvorhang-Duschabtrennung und blauer Wandfarbe in Charleston
Großes Maritimes Kinderbad mit weißen Schränken, Einbaubadewanne, Duschbadewanne, Wandtoilette, Mosaik-Bodenfliesen, Wandwaschbecken, weißem Boden, Duschvorhang-Duschabtrennung und blauer Wandfarbe in Charleston
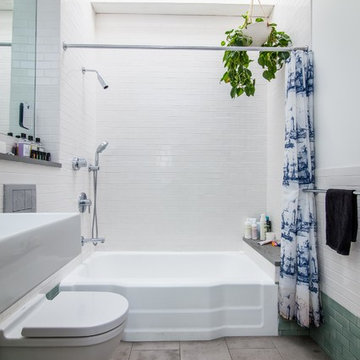
Nicholas Doyle
Mittelgroßes Maritimes Badezimmer En Suite mit Wandwaschbecken, Badewanne in Nische, Duschbadewanne, Wandtoilette, weißen Fliesen, Keramikfliesen, weißer Wandfarbe, Keramikboden und Duschvorhang-Duschabtrennung in New York
Mittelgroßes Maritimes Badezimmer En Suite mit Wandwaschbecken, Badewanne in Nische, Duschbadewanne, Wandtoilette, weißen Fliesen, Keramikfliesen, weißer Wandfarbe, Keramikboden und Duschvorhang-Duschabtrennung in New York
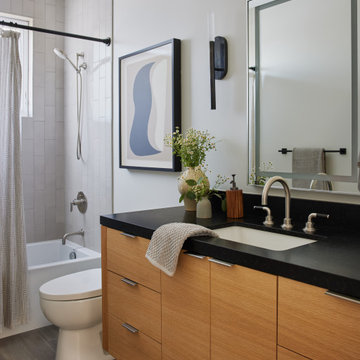
Klassisches Badezimmer mit flächenbündigen Schrankfronten, hellbraunen Holzschränken, Badewanne in Nische, Duschbadewanne, grauen Fliesen, weißer Wandfarbe, Wandwaschbecken, grauem Boden, Duschvorhang-Duschabtrennung, schwarzer Waschtischplatte, Einzelwaschbecken und schwebendem Waschtisch in Los Angeles
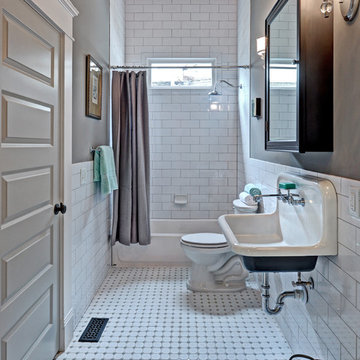
Home Tour America
Klassisches Badezimmer mit Wandwaschbecken, Badewanne in Nische, Duschbadewanne, weißen Fliesen, Metrofliesen, grauer Wandfarbe, Mosaik-Bodenfliesen, weißem Boden und Duschvorhang-Duschabtrennung in Atlanta
Klassisches Badezimmer mit Wandwaschbecken, Badewanne in Nische, Duschbadewanne, weißen Fliesen, Metrofliesen, grauer Wandfarbe, Mosaik-Bodenfliesen, weißem Boden und Duschvorhang-Duschabtrennung in Atlanta
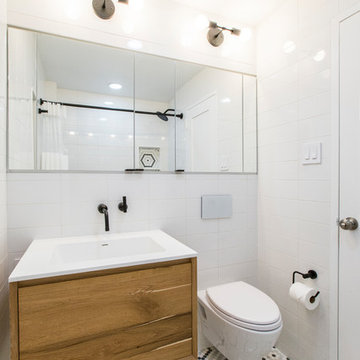
Paulina Hospod
Mittelgroßes Modernes Badezimmer En Suite mit flächenbündigen Schrankfronten, hellbraunen Holzschränken, Badewanne in Nische, Duschbadewanne, Wandtoilette, weißen Fliesen, Porzellanfliesen, weißer Wandfarbe, Marmorboden, Wandwaschbecken, Mineralwerkstoff-Waschtisch, buntem Boden, Duschvorhang-Duschabtrennung und weißer Waschtischplatte in New York
Mittelgroßes Modernes Badezimmer En Suite mit flächenbündigen Schrankfronten, hellbraunen Holzschränken, Badewanne in Nische, Duschbadewanne, Wandtoilette, weißen Fliesen, Porzellanfliesen, weißer Wandfarbe, Marmorboden, Wandwaschbecken, Mineralwerkstoff-Waschtisch, buntem Boden, Duschvorhang-Duschabtrennung und weißer Waschtischplatte in New York
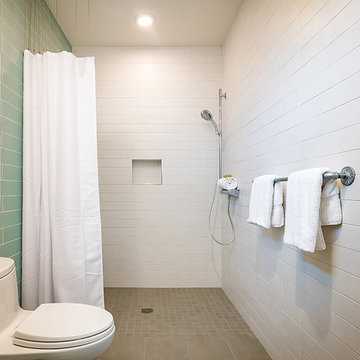
A custom vacation home by Grouparchitect and Hughes Construction. Photographer credit: © 2018 AMF Photography.
Großes Maritimes Duschbad mit bodengleicher Dusche, Toilette mit Aufsatzspülkasten, weißen Fliesen, Keramikfliesen, blauer Wandfarbe, Porzellan-Bodenfliesen, Wandwaschbecken, grauem Boden, Duschvorhang-Duschabtrennung und weißer Waschtischplatte in Seattle
Großes Maritimes Duschbad mit bodengleicher Dusche, Toilette mit Aufsatzspülkasten, weißen Fliesen, Keramikfliesen, blauer Wandfarbe, Porzellan-Bodenfliesen, Wandwaschbecken, grauem Boden, Duschvorhang-Duschabtrennung und weißer Waschtischplatte in Seattle
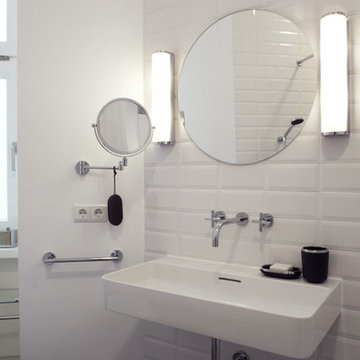
Die Farbigkeit des Raums wird durch die großformatigen, grauen Fliesen am Boden und die kleinformatigen, weißen Metrofliesen mit Facette im Wannen- und Waschtischbereich bestimmt.
Badewanne: Bette
Waschbecken: Laufen
WC: Toto
WC-Element: Geberit
Armaturen: Dornbracht
Spiegel: Zierath
Beleuchtung: Kundeneigentum
Vorhangsystem: Phos
Duschvorhang: LUIZ
Fliesen Boden: MUTINA
Fliesen Wand: Metrofliesen mit Facette 10x20cm
Fotos von Florian Goldmann
1