Badezimmer mit Eckbadewanne und Falttür-Duschabtrennung Ideen und Design
Suche verfeinern:
Budget
Sortieren nach:Heute beliebt
1 – 20 von 4.077 Fotos

This full home mid-century remodel project is in an affluent community perched on the hills known for its spectacular views of Los Angeles. Our retired clients were returning to sunny Los Angeles from South Carolina. Amidst the pandemic, they embarked on a two-year-long remodel with us - a heartfelt journey to transform their residence into a personalized sanctuary.
Opting for a crisp white interior, we provided the perfect canvas to showcase the couple's legacy art pieces throughout the home. Carefully curating furnishings that complemented rather than competed with their remarkable collection. It's minimalistic and inviting. We created a space where every element resonated with their story, infusing warmth and character into their newly revitalized soulful home.
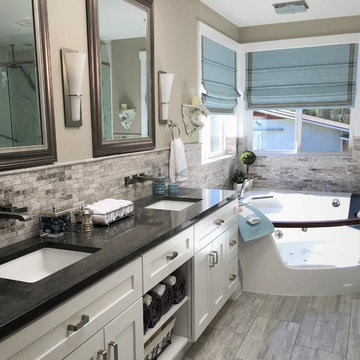
Uriges Badezimmer En Suite mit Schrankfronten im Shaker-Stil, weißen Schränken, Eckbadewanne, Eckdusche, Toilette mit Aufsatzspülkasten, grauen Fliesen, Mosaikfliesen, grauer Wandfarbe, Keramikboden, Unterbauwaschbecken, Quarzwerkstein-Waschtisch, grauem Boden und Falttür-Duschabtrennung in Seattle

Modernes Badezimmer En Suite mit Duschnische, weißen Fliesen, Steinfliesen, Eckbadewanne, Marmorboden, grauem Boden, Falttür-Duschabtrennung und Wandnische in New York

This Scandinavian-style home is a true masterpiece in minimalist design, perfectly blending in with the natural beauty of Moraga's rolling hills. With an elegant fireplace and soft, comfortable seating, the living room becomes an ideal place to relax with family. The revamped kitchen boasts functional features that make cooking a breeze, and the cozy dining space with soft wood accents creates an intimate atmosphere for family dinners or entertaining guests. The luxurious bedroom offers sprawling views that take one’s breath away. The back deck is the ultimate retreat, providing an abundance of stunning vistas to enjoy while basking in the sunshine. The sprawling deck, complete with a Finnish sauna and outdoor shower, is the perfect place to unwind and take in the magnificent views. From the windows and floors to the kitchen and bathrooms, everything has been carefully curated to create a serene and bright space that exudes Scandinavian charisma.
---Project by Douglah Designs. Their Lafayette-based design-build studio serves San Francisco's East Bay areas, including Orinda, Moraga, Walnut Creek, Danville, Alamo Oaks, Diablo, Dublin, Pleasanton, Berkeley, Oakland, and Piedmont.
For more about Douglah Designs, click here: http://douglahdesigns.com/
To learn more about this project, see here: https://douglahdesigns.com/featured-portfolio/scandinavian-home-design-moraga
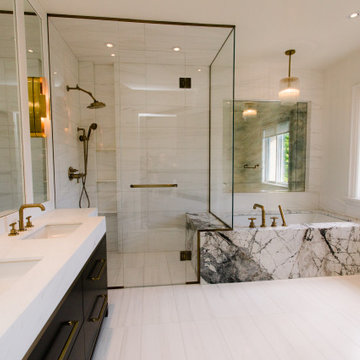
A bathroom is a room in a house that contains a bath or shower, a wash basin, and sometimes a toilet.
Mittelgroßes Badezimmer En Suite mit flächenbündigen Schrankfronten, dunklen Holzschränken, Eckbadewanne, offener Dusche, Toilette mit Aufsatzspülkasten, beigen Fliesen, Mosaikfliesen, beiger Wandfarbe, Mosaik-Bodenfliesen, Unterbauwaschbecken, Marmor-Waschbecken/Waschtisch, weißem Boden, Falttür-Duschabtrennung, weißer Waschtischplatte, Duschbank, Doppelwaschbecken und eingebautem Waschtisch in Tampa
Mittelgroßes Badezimmer En Suite mit flächenbündigen Schrankfronten, dunklen Holzschränken, Eckbadewanne, offener Dusche, Toilette mit Aufsatzspülkasten, beigen Fliesen, Mosaikfliesen, beiger Wandfarbe, Mosaik-Bodenfliesen, Unterbauwaschbecken, Marmor-Waschbecken/Waschtisch, weißem Boden, Falttür-Duschabtrennung, weißer Waschtischplatte, Duschbank, Doppelwaschbecken und eingebautem Waschtisch in Tampa

A modern styled bathroom renovated in Iselin neighborhood
Mittelgroßes Modernes Duschbad mit verzierten Schränken, weißen Schränken, Eckbadewanne, Doppeldusche, Toilette mit Aufsatzspülkasten, rosa Fliesen, Steinfliesen, oranger Wandfarbe, Porzellan-Bodenfliesen, integriertem Waschbecken, Speckstein-Waschbecken/Waschtisch, weißem Boden, Falttür-Duschabtrennung, brauner Waschtischplatte, Wandnische, Einzelwaschbecken, schwebendem Waschtisch, Holzdielendecke und Wandpaneelen in New York
Mittelgroßes Modernes Duschbad mit verzierten Schränken, weißen Schränken, Eckbadewanne, Doppeldusche, Toilette mit Aufsatzspülkasten, rosa Fliesen, Steinfliesen, oranger Wandfarbe, Porzellan-Bodenfliesen, integriertem Waschbecken, Speckstein-Waschbecken/Waschtisch, weißem Boden, Falttür-Duschabtrennung, brauner Waschtischplatte, Wandnische, Einzelwaschbecken, schwebendem Waschtisch, Holzdielendecke und Wandpaneelen in New York

Family Bathroom in Coogee Home
Mittelgroßes Maritimes Kinderbad mit verzierten Schränken, hellbraunen Holzschränken, Eckbadewanne, Eckdusche, Toilette mit Aufsatzspülkasten, grauen Fliesen, Mosaikfliesen, grauer Wandfarbe, Porzellan-Bodenfliesen, Mineralwerkstoff-Waschtisch, grauem Boden, Falttür-Duschabtrennung, weißer Waschtischplatte, Einzelwaschbecken und schwebendem Waschtisch in Sydney
Mittelgroßes Maritimes Kinderbad mit verzierten Schränken, hellbraunen Holzschränken, Eckbadewanne, Eckdusche, Toilette mit Aufsatzspülkasten, grauen Fliesen, Mosaikfliesen, grauer Wandfarbe, Porzellan-Bodenfliesen, Mineralwerkstoff-Waschtisch, grauem Boden, Falttür-Duschabtrennung, weißer Waschtischplatte, Einzelwaschbecken und schwebendem Waschtisch in Sydney

A custom primary bathroom with granite countertops and porcelain tile flooring.
Mittelgroßes Klassisches Badezimmer En Suite mit Schrankfronten mit vertiefter Füllung, braunen Schränken, Eckbadewanne, bodengleicher Dusche, Wandtoilette mit Spülkasten, weißen Fliesen, gelber Wandfarbe, Unterbauwaschbecken, Granit-Waschbecken/Waschtisch, weißem Boden, Falttür-Duschabtrennung, bunter Waschtischplatte, Wandnische, Doppelwaschbecken, eingebautem Waschtisch, Porzellanfliesen und Porzellan-Bodenfliesen
Mittelgroßes Klassisches Badezimmer En Suite mit Schrankfronten mit vertiefter Füllung, braunen Schränken, Eckbadewanne, bodengleicher Dusche, Wandtoilette mit Spülkasten, weißen Fliesen, gelber Wandfarbe, Unterbauwaschbecken, Granit-Waschbecken/Waschtisch, weißem Boden, Falttür-Duschabtrennung, bunter Waschtischplatte, Wandnische, Doppelwaschbecken, eingebautem Waschtisch, Porzellanfliesen und Porzellan-Bodenfliesen

This bathroom has been renovated in an old Queenslander using marble floor tiles and white wall tiles and green herringbone tiles as a feature wall. As soon as you walk in to this space, it has a relaxing and soothing ambience. A long 3 bay window has been installed to allow for fresh air and natural light.

Großes Modernes Badezimmer En Suite mit flächenbündigen Schrankfronten, hellbraunen Holzschränken, Eckbadewanne, Duschbadewanne, Wandtoilette mit Spülkasten, beigen Fliesen, Metrofliesen, beiger Wandfarbe, Marmorboden, Sockelwaschbecken, Marmor-Waschbecken/Waschtisch, beigem Boden, Falttür-Duschabtrennung, bunter Waschtischplatte, Wandnische, Doppelwaschbecken und schwebendem Waschtisch in Sydney

Our Armadale residence was a converted warehouse style home for a young adventurous family with a love of colour, travel, fashion and fun. With a brief of “artsy”, “cosmopolitan” and “colourful”, we created a bright modern home as the backdrop for our Client’s unique style and personality to shine. Incorporating kitchen, family bathroom, kids bathroom, master ensuite, powder-room, study, and other details throughout the home such as flooring and paint colours.
With furniture, wall-paper and styling by Simone Haag.
Construction: Hebden Kitchens and Bathrooms
Cabinetry: Precision Cabinets
Furniture / Styling: Simone Haag
Photography: Dylan James Photography

Mittelgroßes Klassisches Badezimmer En Suite mit flächenbündigen Schrankfronten, grauen Schränken, Eckbadewanne, Eckdusche, Toilette mit Aufsatzspülkasten, weißen Fliesen, Metrofliesen, blauer Wandfarbe, Mosaik-Bodenfliesen, Aufsatzwaschbecken, Glaswaschbecken/Glaswaschtisch, weißem Boden, Falttür-Duschabtrennung und grüner Waschtischplatte in Providence

Großes Modernes Badezimmer En Suite mit profilierten Schrankfronten, dunklen Holzschränken, Eckbadewanne, Duschnische, Toilette mit Aufsatzspülkasten, weißen Fliesen, weißer Wandfarbe, Kalkstein, Aufsatzwaschbecken, Granit-Waschbecken/Waschtisch, buntem Boden, Falttür-Duschabtrennung, bunter Waschtischplatte, Doppelwaschbecken, eingebautem Waschtisch und gewölbter Decke in Jacksonville

Andrew Clark
Großes Modernes Badezimmer En Suite mit flächenbündigen Schrankfronten, dunklen Holzschränken, Eckbadewanne, Eckdusche, beigen Fliesen, Porzellanfliesen, beiger Wandfarbe, Vinylboden, Unterbauwaschbecken, gefliestem Waschtisch, beigem Boden und Falttür-Duschabtrennung in Denver
Großes Modernes Badezimmer En Suite mit flächenbündigen Schrankfronten, dunklen Holzschränken, Eckbadewanne, Eckdusche, beigen Fliesen, Porzellanfliesen, beiger Wandfarbe, Vinylboden, Unterbauwaschbecken, gefliestem Waschtisch, beigem Boden und Falttür-Duschabtrennung in Denver

Großes Retro Badezimmer En Suite mit flächenbündigen Schrankfronten, hellen Holzschränken, Eckbadewanne, Eckdusche, Wandtoilette, grauen Fliesen, Porzellanfliesen, grauer Wandfarbe, Porzellan-Bodenfliesen, integriertem Waschbecken, Quarzwerkstein-Waschtisch, schwarzem Boden, Falttür-Duschabtrennung, weißer Waschtischplatte, Duschbank, Doppelwaschbecken und schwebendem Waschtisch in San Francisco

The palatial master bathroom in this Paradise Valley, AZ estate makes a grand impression. From the detailed carving and mosaic tile around the mirror to the wall finish and marble Corinthian columns, this bathroom is fit for a king and queen.
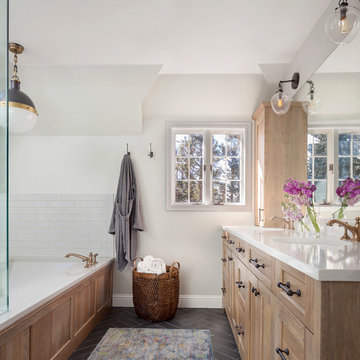
Master Bathroom with light wood details and herringbone floor tile, Photography by Susie Brenner Photography
Großes Landhaus Badezimmer En Suite mit hellen Holzschränken, weißen Fliesen, Metrofliesen, weißer Wandfarbe, Unterbauwaschbecken, grauem Boden, Falttür-Duschabtrennung, weißer Waschtischplatte, Schrankfronten im Shaker-Stil und Eckbadewanne in Denver
Großes Landhaus Badezimmer En Suite mit hellen Holzschränken, weißen Fliesen, Metrofliesen, weißer Wandfarbe, Unterbauwaschbecken, grauem Boden, Falttür-Duschabtrennung, weißer Waschtischplatte, Schrankfronten im Shaker-Stil und Eckbadewanne in Denver
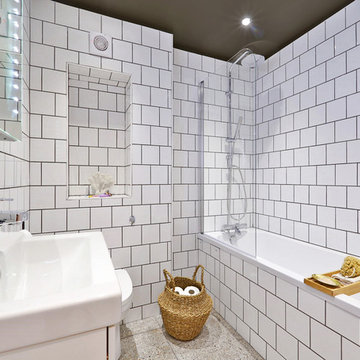
Bathroom walls are clad with white square tiles corresponding with the original 1980’s style we’ve found in the flat and complimented with large scale terrazzo floor tiles that proved to be just perfect for this setting.
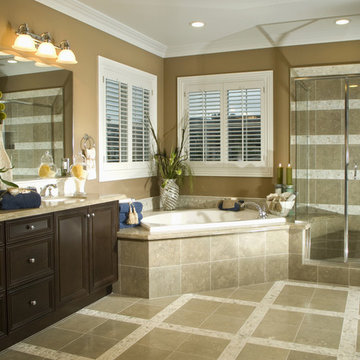
Have you been dreaming of your custom, personalized bathroom for years? Now is the time to call the Woodbridge, NJ bathroom transformation specialists. Whether you're looking to gut your space and start over, or make minor but transformative changes - Barron Home Remodeling Corporation are the experts to partner with!
We listen to our clients dreams, visions and most of all: budget. Then we get to work on drafting an amazing plan to face-lift your bathroom. No bathroom renovation or remodel is too big or small for us. From that very first meeting throughout the process and over the finish line, Barron Home Remodeling Corporation's professional staff have the experience and expertise you deserve!
Only trust a licensed, insured and bonded General Contractor for your bathroom renovation or bathroom remodel in Woodbridge, NJ. There are plenty of amateurs that you could roll the dice on, but Barron's team are the seasoned pros that will give you quality work and peace of mind.

Luxuriously finished bath with steam shower and modern finishes is the perfect place to relax and pamper yourself.
Große Moderne Sauna mit flächenbündigen Schrankfronten, hellbraunen Holzschränken, Eckbadewanne, Toilette mit Aufsatzspülkasten, schwarzen Fliesen, Steinfliesen, beiger Wandfarbe, Schieferboden, Beton-Waschbecken/Waschtisch, Einbauwaschbecken, Duschnische, braunem Boden und Falttür-Duschabtrennung in Denver
Große Moderne Sauna mit flächenbündigen Schrankfronten, hellbraunen Holzschränken, Eckbadewanne, Toilette mit Aufsatzspülkasten, schwarzen Fliesen, Steinfliesen, beiger Wandfarbe, Schieferboden, Beton-Waschbecken/Waschtisch, Einbauwaschbecken, Duschnische, braunem Boden und Falttür-Duschabtrennung in Denver
Badezimmer mit Eckbadewanne und Falttür-Duschabtrennung Ideen und Design
1