Badezimmer mit Eckbadewanne und grauer Wandfarbe Ideen und Design
Suche verfeinern:
Budget
Sortieren nach:Heute beliebt
1 – 20 von 2.989 Fotos

Primary Suite bathroom with mirrored cabinets, make-up vanity, marble countertops, and the marble tub surround.
Geräumiges Mediterranes Badezimmer En Suite mit grauer Wandfarbe, Porzellan-Bodenfliesen, braunem Boden, grauen Schränken, Eckbadewanne, Marmorfliesen, Einbauwaschbecken, Marmor-Waschbecken/Waschtisch, grauer Waschtischplatte, Doppelwaschbecken, eingebautem Waschtisch und gewölbter Decke in Phoenix
Geräumiges Mediterranes Badezimmer En Suite mit grauer Wandfarbe, Porzellan-Bodenfliesen, braunem Boden, grauen Schränken, Eckbadewanne, Marmorfliesen, Einbauwaschbecken, Marmor-Waschbecken/Waschtisch, grauer Waschtischplatte, Doppelwaschbecken, eingebautem Waschtisch und gewölbter Decke in Phoenix

Family Bathroom in Coogee Home
Mittelgroßes Maritimes Kinderbad mit verzierten Schränken, hellbraunen Holzschränken, Eckbadewanne, Eckdusche, Toilette mit Aufsatzspülkasten, grauen Fliesen, Mosaikfliesen, grauer Wandfarbe, Porzellan-Bodenfliesen, Mineralwerkstoff-Waschtisch, grauem Boden, Falttür-Duschabtrennung, weißer Waschtischplatte, Einzelwaschbecken und schwebendem Waschtisch in Sydney
Mittelgroßes Maritimes Kinderbad mit verzierten Schränken, hellbraunen Holzschränken, Eckbadewanne, Eckdusche, Toilette mit Aufsatzspülkasten, grauen Fliesen, Mosaikfliesen, grauer Wandfarbe, Porzellan-Bodenfliesen, Mineralwerkstoff-Waschtisch, grauem Boden, Falttür-Duschabtrennung, weißer Waschtischplatte, Einzelwaschbecken und schwebendem Waschtisch in Sydney

Two very cramped en-suite shower rooms have been reconfigured and reconstructed to provide a single spacious and very functional en-suite bathroom.
The work undertaken included the planning of the 2 bedrooms and the new en-suite, structural alterations to allow the wall between the original en-suites to be removed allowing them to be combined. Ceilings and floors have been levelled and reinforced, loft space and external walls all thermally insulated.
A new pressurised hot water system has been introduced allowing the removal of a pumped system, 2 electric showers and the 2 original hot and cold water tanks which has the added advantage of creating additional storage space.

Großes Retro Badezimmer En Suite mit flächenbündigen Schrankfronten, hellen Holzschränken, Eckdusche, Wandtoilette, grauen Fliesen, Porzellanfliesen, grauer Wandfarbe, Porzellan-Bodenfliesen, integriertem Waschbecken, Quarzwerkstein-Waschtisch, schwarzem Boden, Falttür-Duschabtrennung, weißer Waschtischplatte, Duschbank, Doppelwaschbecken, schwebendem Waschtisch und Eckbadewanne in San Francisco
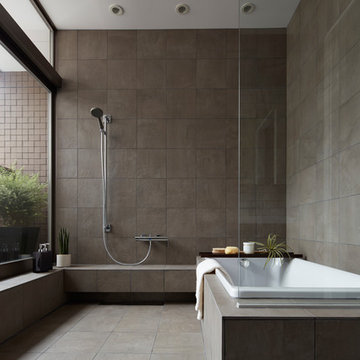
Industrial Badezimmer mit Eckbadewanne, offener Dusche, grauen Fliesen, grauer Wandfarbe, grauem Boden und offener Dusche in Tokio

Bathroom w Custom Blue Gray Cabinetry and Linen Storage Kenilworth Bath Remodel--Norman Sizemore-Photographer
Mittelgroßes Klassisches Duschbad mit Schrankfronten mit vertiefter Füllung, grauen Schränken, Eckbadewanne, Porzellan-Bodenfliesen, Einbauwaschbecken, grauem Boden, Wandtoilette mit Spülkasten, grauer Wandfarbe, Quarzwerkstein-Waschtisch, beiger Waschtischplatte, Einzelwaschbecken und eingebautem Waschtisch in Chicago
Mittelgroßes Klassisches Duschbad mit Schrankfronten mit vertiefter Füllung, grauen Schränken, Eckbadewanne, Porzellan-Bodenfliesen, Einbauwaschbecken, grauem Boden, Wandtoilette mit Spülkasten, grauer Wandfarbe, Quarzwerkstein-Waschtisch, beiger Waschtischplatte, Einzelwaschbecken und eingebautem Waschtisch in Chicago
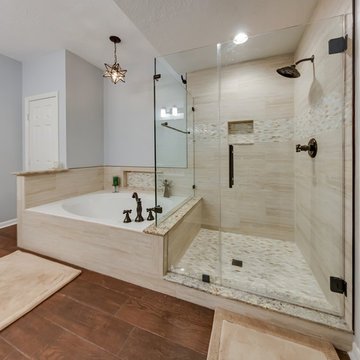
Mittelgroßes Maritimes Badezimmer En Suite mit Eckbadewanne, Eckdusche, beigen Fliesen, Porzellanfliesen, grauer Wandfarbe, dunklem Holzboden, braunem Boden und Falttür-Duschabtrennung in Houston
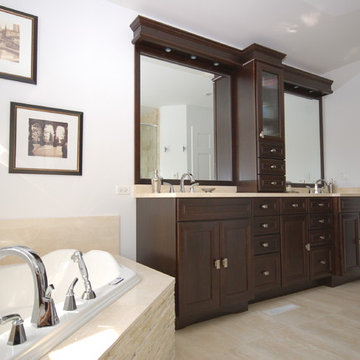
Geräumiges Klassisches Badezimmer En Suite mit Eckbadewanne, Unterbauwaschbecken, dunklen Holzschränken, offener Dusche, Wandtoilette mit Spülkasten, beigen Fliesen, grauer Wandfarbe, Kalkstein und Schrankfronten mit vertiefter Füllung in Chicago

Who wouldn't love to enjoy a "wine down" in this gorgeous primary bath? We gutted everything in this space, but kept the tub area. We updated the tub area with a quartz surround to modernize, installed a gorgeous water jet mosaic all over the floor and added a dark shiplap to tie in the custom vanity cabinets and barn doors. The separate double shower feels like a room in its own with gorgeous tile inset shampoo shelf and updated plumbing fixtures.
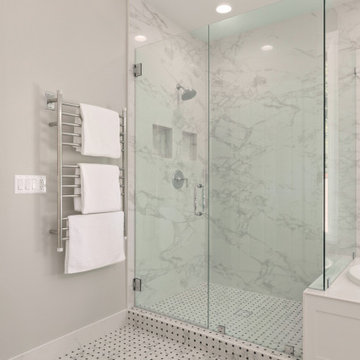
This all white bathroom radiates a calm and peaceful mood. The star of the bathroom is the basket weave patterned floor that flows into the shower. The chrome and crystal finished hardware give this bathroom a joyful spark. Have a spa day at home and unwind from the stress of daily life in the large white tub sitting by the window. Hot towels included with the electrically heated towel warming rack!

The European style shower enclosure adds just enough coverage not to splash but is also comfortable for bubble baths. Stripes are created with alternating subway and penny tile. Plenty of shampoo niches are built to hold an array of hair products for these young teens.
Meghan Thiele Lorenz Photography
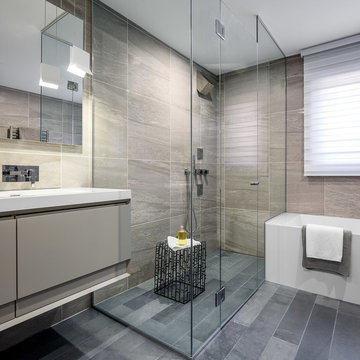
Design & Supply by Astro
Photo by Doublespace Photography
This modern bath has clean lines, with a touch of warmth and a relaxing feel to it.
Fixtures, vanity, tub, electric mirror and tiles supplied by Astro Design Centre in Ottawa.
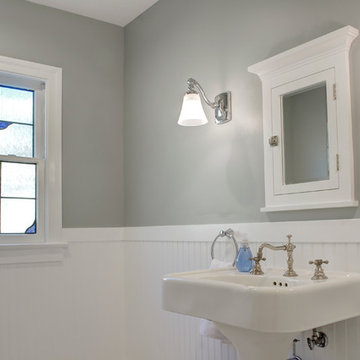
This 1927 Spanish Colonial home was in dire need of an upgraded Master bathroom. We completely gut the bathroom and re-framed the floor because the house had settled over time. The client selected hand crafted 3x6 white tile and we installed them over a full mortar bed in a Subway pattern. We reused the original pedestal sink and tub, but had the tub re-glazed. The shower rod is also original, but we had it dipped in Polish Chrome. We added two wall sconces and a store bought medicine cabinet.
Photos by Jessica Abler, Los Angeles, CA
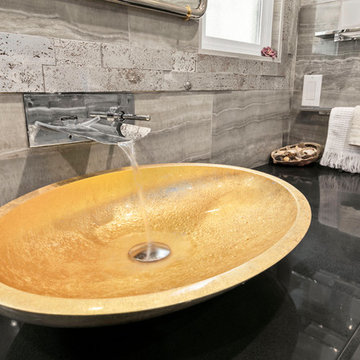
The master bathroom features a custom flat panel vanity with Caesarstone countertop, onyx look porcelain wall tiles, patterned cement floor tiles and a metallic look accent tile around the mirror, over the toilet and on the shampoo niche. The golden sink creates a focal point while still matching the look of the bathroom.

Photographs © 山内紀人 + GEN INOUE (1,10)
Industrial Badezimmer mit Eckbadewanne, grauer Wandfarbe und schwarzem Boden in Yokohama
Industrial Badezimmer mit Eckbadewanne, grauer Wandfarbe und schwarzem Boden in Yokohama
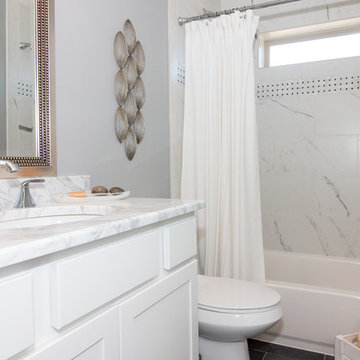
Mittelgroßes Klassisches Kinderbad mit Schrankfronten im Shaker-Stil, weißen Schränken, Eckbadewanne, Duschbadewanne, Wandtoilette mit Spülkasten, grauer Wandfarbe, Unterbauwaschbecken, Marmor-Waschbecken/Waschtisch, grauen Fliesen, Porzellanfliesen, Porzellan-Bodenfliesen und grauem Boden in Chicago
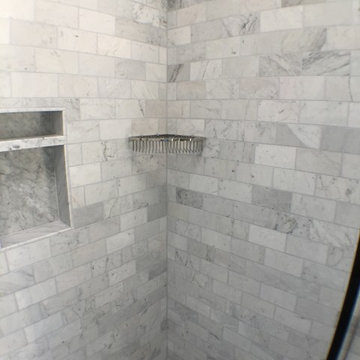
Take a look at this full bathroom remodel we performed in Portland! We re-did the floors, installing gorgeous marble flooring we simply love. We also took the shower and transformed into a big, open shower with a body spray. We used a classic marble look for the tile with a fun hexagon tile on the floor.
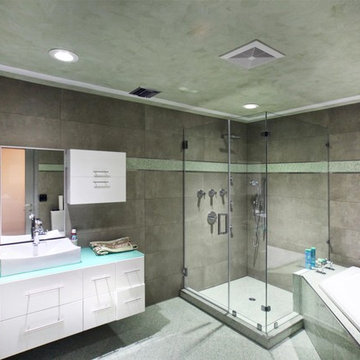
Master bathroom.
Großes Modernes Badezimmer En Suite mit flächenbündigen Schrankfronten, weißen Schränken, Eckbadewanne, Eckdusche, grauen Fliesen, Zementfliesen, grauer Wandfarbe, Keramikboden, Aufsatzwaschbecken und Glaswaschbecken/Glaswaschtisch in Los Angeles
Großes Modernes Badezimmer En Suite mit flächenbündigen Schrankfronten, weißen Schränken, Eckbadewanne, Eckdusche, grauen Fliesen, Zementfliesen, grauer Wandfarbe, Keramikboden, Aufsatzwaschbecken und Glaswaschbecken/Glaswaschtisch in Los Angeles
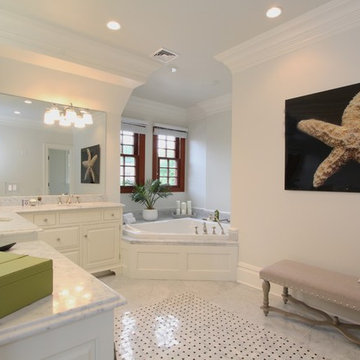
Greenwich CT, Luxury Master Bathroom Suite. The accents of silver, nailhead studded linen bench, and the acrylic starfish artwork elevate the sophistication of this bright bathroom.
Birgit Anich Staging & Interiors

This bathroom needed some major updating and style. My goal was to bring in better storage solutions while also highlighting the architecture of this quirky space. By removing the wall that divided the entry from the tub and flipping the entry door to open the other direction the space appears twice as large and created a much better flow. This layout change also allowed for a larger vanity
Badezimmer mit Eckbadewanne und grauer Wandfarbe Ideen und Design
1