Badezimmer mit Eckbadewanne und Mosaik-Bodenfliesen Ideen und Design
Suche verfeinern:
Budget
Sortieren nach:Heute beliebt
81 – 100 von 468 Fotos
1 von 3
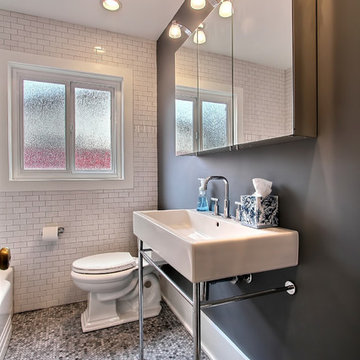
Mittelgroßes Uriges Badezimmer En Suite mit Schrankfronten mit vertiefter Füllung, weißen Schränken, Eckbadewanne, Eckdusche, Keramikfliesen, blauer Wandfarbe und Mosaik-Bodenfliesen in San Francisco
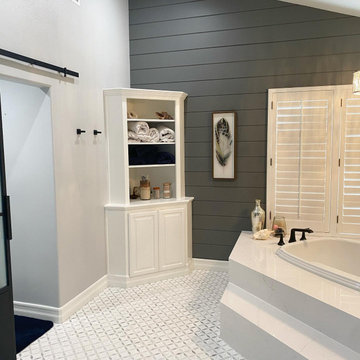
Who wouldn't love to enjoy a "wine down" in this gorgeous primary bath? We gutted everything in this space, but kept the tub area. We updated the tub area with a quartz surround to modernize, installed a gorgeous water jet mosaic all over the floor and added a dark shiplap to tie in the custom vanity cabinets and barn doors. The separate double shower feels like a room in its own with gorgeous tile inset shampoo shelf and updated plumbing fixtures.
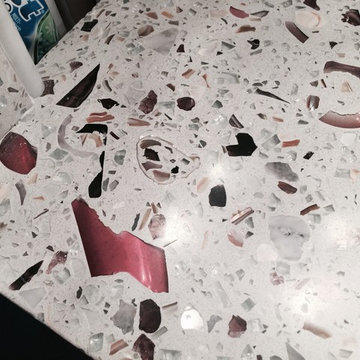
Kleines Klassisches Duschbad mit dunklen Holzschränken, blauer Wandfarbe, Unterbauwaschbecken, Recyclingglas-Waschtisch, Eckbadewanne, Eckdusche, Toilette mit Aufsatzspülkasten, schwarzen Fliesen, farbigen Fliesen, rosa Fliesen, weißen Fliesen, Mosaik-Bodenfliesen und Glasfliesen in Philadelphia
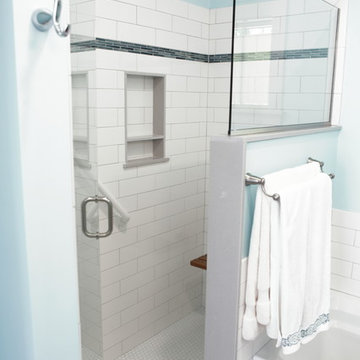
Mittelgroßes Klassisches Badezimmer En Suite mit flächenbündigen Schrankfronten, grauen Schränken, Eckbadewanne, Eckdusche, Toilette mit Aufsatzspülkasten, weißen Fliesen, Metrofliesen, blauer Wandfarbe, Mosaik-Bodenfliesen, Aufsatzwaschbecken, Glaswaschbecken/Glaswaschtisch, weißem Boden, Falttür-Duschabtrennung und grüner Waschtischplatte in Providence
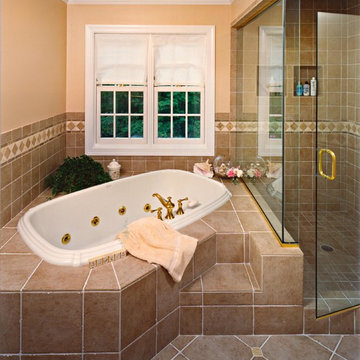
This master bath has all the amenities for a truly luxurious spa experience. Light and airy with open glass shower on two sides overlooking the round cornered spa bath. Gold faucets and handles finish off the elegance with fliar.
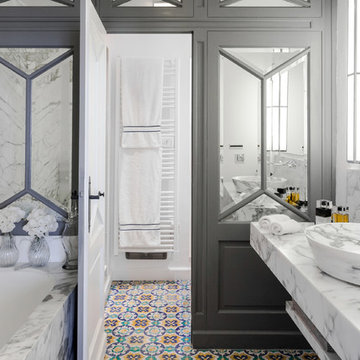
Vanessa Lambert
Klassisches Badezimmer mit offenen Schränken, Eckbadewanne, weißer Wandfarbe, Mosaik-Bodenfliesen, Aufsatzwaschbecken und buntem Boden in Nizza
Klassisches Badezimmer mit offenen Schränken, Eckbadewanne, weißer Wandfarbe, Mosaik-Bodenfliesen, Aufsatzwaschbecken und buntem Boden in Nizza
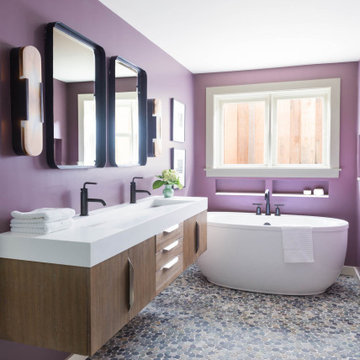
This beautiful home got a stunning makeover from our Oakland studio. We pulled colors from the client's beautiful heirloom quilt, which we used as an inspiration point to plan the design scheme. The bedroom got a calm and soothing appeal with a muted teal color. The adjoining bathroom was redesigned to accommodate a dual vanity, a free-standing tub, and a steam shower, all held together neatly by the river rock flooring. The living room used a different shade of teal with gold accents to create a lively, cheerful ambiance. The kitchen layout was maximized with a large island with a stunning cascading countertop. Fun colors and attractive backsplash tiles create a cheerful pop.
---
Designed by Oakland interior design studio Joy Street Design. Serving Alameda, Berkeley, Orinda, Walnut Creek, Piedmont, and San Francisco.
For more about Joy Street Design, see here:
https://www.joystreetdesign.com/
To learn more about this project, see here:
https://www.joystreetdesign.com/portfolio/oakland-home-transformation
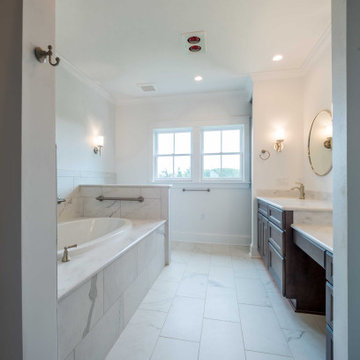
A custom master bathroom with natural lighting.
Mittelgroßes Klassisches Badezimmer En Suite mit Schrankfronten mit vertiefter Füllung, dunklen Holzschränken, Eckbadewanne, Duschnische, Toilette mit Aufsatzspülkasten, weißen Fliesen, Mosaikfliesen, weißer Wandfarbe, integriertem Waschbecken, Kalkstein-Waschbecken/Waschtisch, braunem Boden, Duschvorhang-Duschabtrennung, weißer Waschtischplatte, Einzelwaschbecken, eingebautem Waschtisch und Mosaik-Bodenfliesen
Mittelgroßes Klassisches Badezimmer En Suite mit Schrankfronten mit vertiefter Füllung, dunklen Holzschränken, Eckbadewanne, Duschnische, Toilette mit Aufsatzspülkasten, weißen Fliesen, Mosaikfliesen, weißer Wandfarbe, integriertem Waschbecken, Kalkstein-Waschbecken/Waschtisch, braunem Boden, Duschvorhang-Duschabtrennung, weißer Waschtischplatte, Einzelwaschbecken, eingebautem Waschtisch und Mosaik-Bodenfliesen
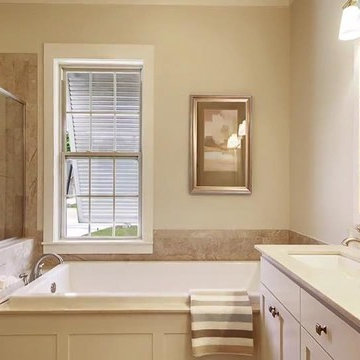
Großes Klassisches Badezimmer En Suite mit Schrankfronten im Shaker-Stil, beigen Schränken, Eckbadewanne, Eckdusche, beigen Fliesen, Keramikfliesen, beiger Wandfarbe, Mosaik-Bodenfliesen, Unterbauwaschbecken, Quarzwerkstein-Waschtisch, beigem Boden und Falttür-Duschabtrennung in New Orleans
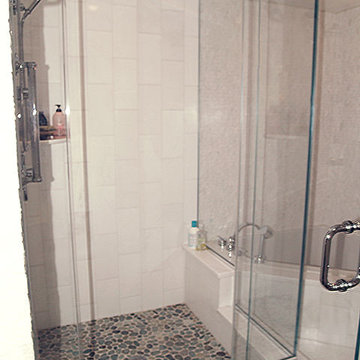
Mittelgroßes Klassisches Duschbad mit Eckbadewanne, Eckdusche, Toilette mit Aufsatzspülkasten, weißer Wandfarbe, Mosaik-Bodenfliesen, Aufsatzwaschbecken und Mineralwerkstoff-Waschtisch in New York
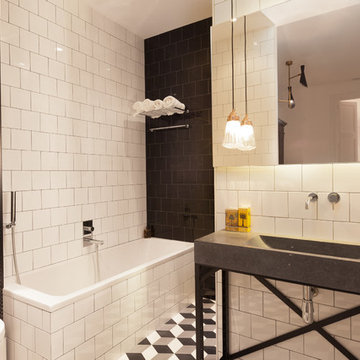
Nobohome
Nos trasladamos al corazón de Barcelona para descubrir una vivienda de lujo rehabilitada por la empresa Nobohome, que combina la funcionalidad escandinava con mobiliario de última tendencia y materiales de primera calidad.
Baño de Holywood, con mosaico hexagonal Hisbalit. Unicolor.
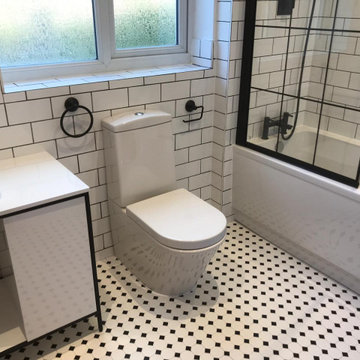
Kleines Industrial Kinderbad mit flächenbündigen Schrankfronten, weißen Schränken, Eckbadewanne, Eckdusche, Toilette mit Aufsatzspülkasten, weißen Fliesen, Keramikfliesen, weißer Wandfarbe, Mosaik-Bodenfliesen, Waschtischkonsole, buntem Boden, Einzelwaschbecken und freistehendem Waschtisch in London
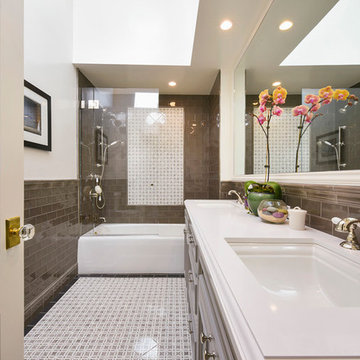
With an ideal location in the Pacific Heights neighborhood of San Francisco, this dated Victorian residence had "beautiful bones" but had been sitting on the market for a year before being purchased with plans to revitalize the interior. Interior designer, Noel Han, explained, "Historical Victorian homes in this area often have beautiful architectural elements that I aim to preserve, but the floor plan and layout tend to be stuffy, not live-able and not light filled. Modern families want bright, light-filled, spacious rooms that take advantage of outdoor views and living spaces, and function well for storage, meals and entertaining."
Preserving the architectural integrity and special features of the home was one of Han's goals but at the same time, she re-designed the space, moving walls and adding windows to create an open floorplan that flowed easily between the kitchen and outdoor living spaces. Where the range once stood in the original design, now an entire wall of windows provides panoramic views of the outdoors and fills the kitchen with light. Below the windows, Han designed a long bank of base cabinets with drawers to provide plenty of storage and work surface. Light now pours into the space even on foggy days. The range was moved to the opposite wall so that beautiful window views could be added to the kitchen.
Han selected a palette of finishes with an eye toward creating a "soft color aesthetic". "White painted finishes are very popular right now but would have felt stark and cold in this space," she explained. "The French grey paint from Dura Supreme was a perfect complement for this vintage Victorian home, to create a classic color scheme".
"This beautiful home already had hardware elements with a vintage brass finish, so I carefully selected antiqued, brushed brass hardware, plumbing and metal finishes to blend with the original elements," said Han. She continued, "The La Cornue French Range adds modern function with a French antique look."
"I appreciate working with Dura Supreme cabinetry because of the quality of the cabinetry, fast delivery and the custom options. I'm able to create beautiful architectural details like the pull-out columns on both sides of the range and the curved mullion doors on the furniture hutch, and they offer a stunning palette of finishes and styles," explained Han. For the bath cabinetry, Han created a similar palette of finishes and styles to create a complementary look throughout the entire home.
Product Details:
Perimeter: Dura Supreme Cabinetry shown in the St. Augustine door style and Mullion Pattern #15 door style with a “Zinc” painted finish.
Kitchen Island: Dura Supreme Cabinetry shown in the St. Augustine door style with a Clove stain and Black Accent finish on Cherry wood.
For more information about Noel Han, Interior Designer, click to her website here www.atelnoel.com.
For more information about Gilmans Kitchens and Baths, click to their website here www.gkandb.com.
Photography by: Ned Bonzi www.nedbonzi.com.
Request a FREE Dura Supreme Brochure Packet:
http://www.durasupreme.com/request-brochure
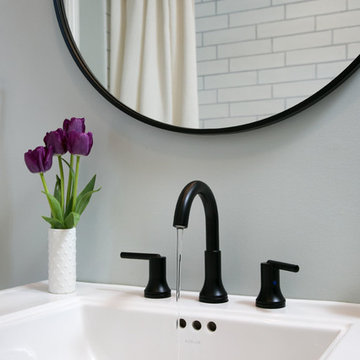
Marcell Puzsar
Kleines Klassisches Duschbad mit Eckbadewanne, Duschbadewanne, Wandtoilette mit Spülkasten, weißen Fliesen, Porzellanfliesen, blauer Wandfarbe, Mosaik-Bodenfliesen, Aufsatzwaschbecken, weißem Boden und Duschvorhang-Duschabtrennung in San Francisco
Kleines Klassisches Duschbad mit Eckbadewanne, Duschbadewanne, Wandtoilette mit Spülkasten, weißen Fliesen, Porzellanfliesen, blauer Wandfarbe, Mosaik-Bodenfliesen, Aufsatzwaschbecken, weißem Boden und Duschvorhang-Duschabtrennung in San Francisco
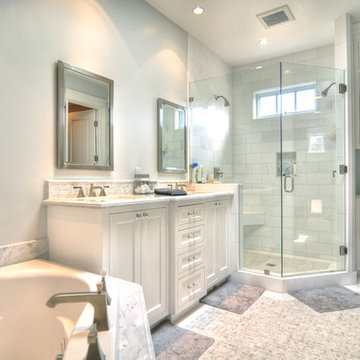
Bowman Group Architectural Photography
Mittelgroßes Klassisches Duschbad mit profilierten Schrankfronten, weißen Schränken, Eckbadewanne, offener Dusche, Toilette mit Aufsatzspülkasten, grauen Fliesen, weißen Fliesen, Steinfliesen, beiger Wandfarbe, Mosaik-Bodenfliesen, Einbauwaschbecken und Granit-Waschbecken/Waschtisch in Orange County
Mittelgroßes Klassisches Duschbad mit profilierten Schrankfronten, weißen Schränken, Eckbadewanne, offener Dusche, Toilette mit Aufsatzspülkasten, grauen Fliesen, weißen Fliesen, Steinfliesen, beiger Wandfarbe, Mosaik-Bodenfliesen, Einbauwaschbecken und Granit-Waschbecken/Waschtisch in Orange County
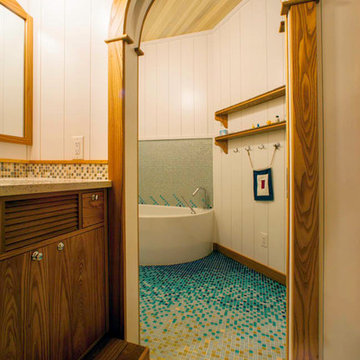
Dietrich Floeter
Großes Uriges Kinderbad mit flächenbündigen Schrankfronten, hellbraunen Holzschränken, Eckbadewanne, beigen Fliesen, Mosaikfliesen, weißer Wandfarbe und Mosaik-Bodenfliesen in Sonstige
Großes Uriges Kinderbad mit flächenbündigen Schrankfronten, hellbraunen Holzschränken, Eckbadewanne, beigen Fliesen, Mosaikfliesen, weißer Wandfarbe und Mosaik-Bodenfliesen in Sonstige
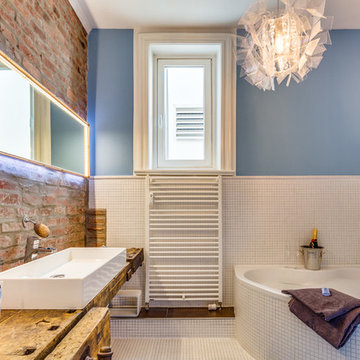
Großes Modernes Badezimmer mit Eckbadewanne, weißen Fliesen, Mosaikfliesen, blauer Wandfarbe, Mosaik-Bodenfliesen, Aufsatzwaschbecken und Waschtisch aus Holz in Hamburg
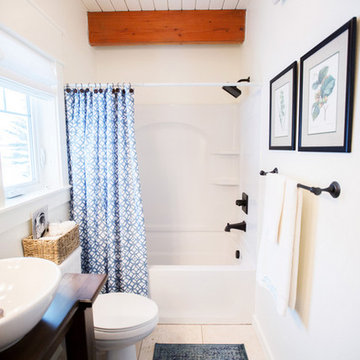
A bathroom we designed to have an authentic farmhouse feeling with a little romance. It is very narrow, so we opened it up visually with a large mirror and lots of white paint. I designed the custom vanity, which was made locally by one of my highly skilled trades. This bathroom is over a garage, which makes the floors very cold in the winter. A runner rug keeps my bare feet warm and adds a bit of style.
Project designed by Star Valley, Wyoming interior design firm Tawna Allred Interiors. They also serve Alpine, Auburn, Bedford, Etna, Freedom, Freedom, Grover, Thayne, Turnerville, Swan Valley, and Jackson Hole, Wyoming
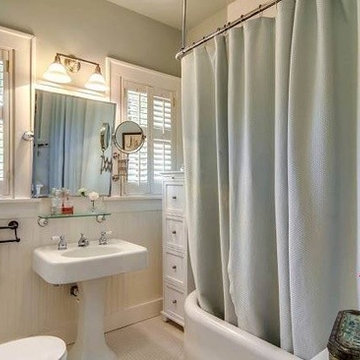
Remodeled bathroom using existing vintage sink and tub. Restoration Hardware wall color, lighting and shower curtain. hand towels from Spoleto, Italy
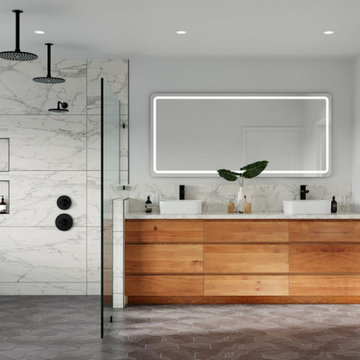
Großes Modernes Badezimmer En Suite mit flächenbündigen Schrankfronten, hellen Holzschränken, Eckbadewanne, Nasszelle, Toilette mit Aufsatzspülkasten, farbigen Fliesen, Marmorfliesen, weißer Wandfarbe, Mosaik-Bodenfliesen, Aufsatzwaschbecken, Marmor-Waschbecken/Waschtisch, grauem Boden, Schiebetür-Duschabtrennung, weißer Waschtischplatte, Duschbank, Doppelwaschbecken, eingebautem Waschtisch und gewölbter Decke in Los Angeles
Badezimmer mit Eckbadewanne und Mosaik-Bodenfliesen Ideen und Design
5