Badezimmer mit Eckbadewanne und schwarzen Fliesen Ideen und Design
Suche verfeinern:
Budget
Sortieren nach:Heute beliebt
1 – 20 von 317 Fotos
1 von 3
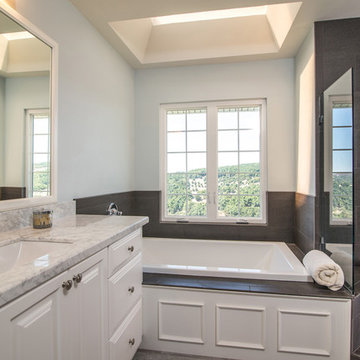
This Contemporary Bathroom Remodel is Located in Valley Center, California. It features marble countertops and unique pebble shower tile. The added vanity area makes more room for everyone to get ready in the morning.

This bathroom had such a dark and dated look to it. The client wanted all modern looks, granite and tile to the bathroom. The footprint did not change but the remodel is day and night. Photos by Preview First.
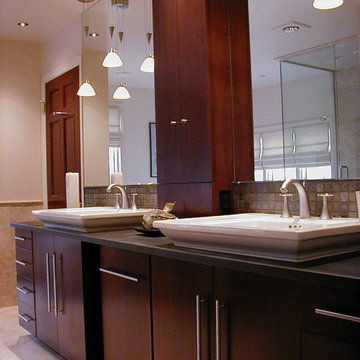
Master Suite renovation including renovation of existing bathroom area. Materials include free-form river rock shower floor and frameless shower enclosure. Project located in Fort Washington, Montgomery County, PA.

A mid century modern bathroom for a teen boy.
Kleines Mid-Century Duschbad mit Schrankfronten im Shaker-Stil, grauen Schränken, Eckbadewanne, Duschen, Toiletten, schwarzen Fliesen, Wandfliesen, weißer Wandfarbe, Zementfliesen für Boden, Unterbauwaschbecken, Granit-Waschbecken/Waschtisch, schwarzem Boden, Falttür-Duschabtrennung, weißer Waschtischplatte, Wandnische, Einzelwaschbecken, freistehendem Waschtisch, Deckengestaltungen und Wandgestaltungen in Los Angeles
Kleines Mid-Century Duschbad mit Schrankfronten im Shaker-Stil, grauen Schränken, Eckbadewanne, Duschen, Toiletten, schwarzen Fliesen, Wandfliesen, weißer Wandfarbe, Zementfliesen für Boden, Unterbauwaschbecken, Granit-Waschbecken/Waschtisch, schwarzem Boden, Falttür-Duschabtrennung, weißer Waschtischplatte, Wandnische, Einzelwaschbecken, freistehendem Waschtisch, Deckengestaltungen und Wandgestaltungen in Los Angeles
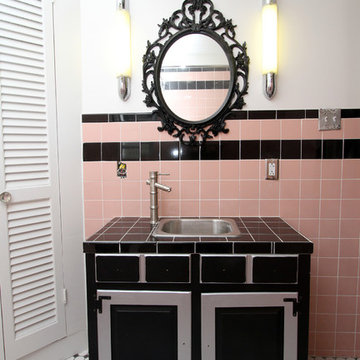
Kleines Mid-Century Duschbad mit Einbauwaschbecken, Schrankfronten mit vertiefter Füllung, schwarzen Schränken, gefliestem Waschtisch, Eckbadewanne, Wandtoilette mit Spülkasten, schwarzen Fliesen, Keramikfliesen, rosa Wandfarbe und Mosaik-Bodenfliesen in New York

Salle de bain design et graphique
Mittelgroßes Nordisches Badezimmer En Suite mit Eckbadewanne, Nasszelle, weißen Fliesen, grauen Fliesen, schwarzen Fliesen, Keramikfliesen, schwarzer Wandfarbe, integriertem Waschbecken, Laminat-Waschtisch, offener Dusche, flächenbündigen Schrankfronten, hellen Holzschränken, hellem Holzboden, braunem Boden und schwarzer Waschtischplatte in Paris
Mittelgroßes Nordisches Badezimmer En Suite mit Eckbadewanne, Nasszelle, weißen Fliesen, grauen Fliesen, schwarzen Fliesen, Keramikfliesen, schwarzer Wandfarbe, integriertem Waschbecken, Laminat-Waschtisch, offener Dusche, flächenbündigen Schrankfronten, hellen Holzschränken, hellem Holzboden, braunem Boden und schwarzer Waschtischplatte in Paris
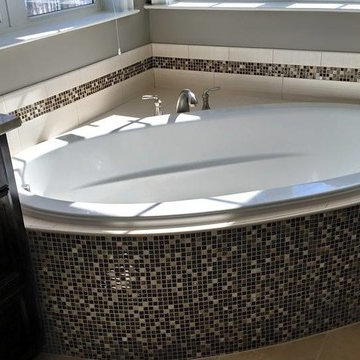
Mittelgroßes Stilmix Badezimmer En Suite mit Schrankfronten mit vertiefter Füllung, schwarzen Schränken, Eckbadewanne, Toilette mit Aufsatzspülkasten, beigen Fliesen, schwarzen Fliesen, farbigen Fliesen, Mosaikfliesen, grauer Wandfarbe, Kalkstein, Unterbauwaschbecken, Kalkstein-Waschbecken/Waschtisch und beigem Boden in Washington, D.C.
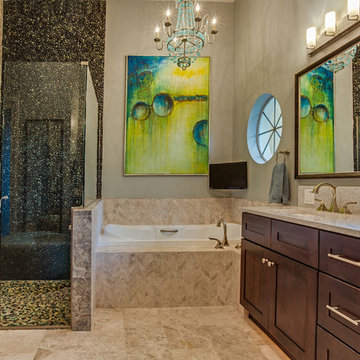
By taking up space from an unused hallway and powder bath - we created a master bathroom fit for a king and queen!! Not one detail was overlooked; from the marble floors and pebble waterfall to the full body shower and light therapy air spa, this high tech bathroom serves its purpose!
John Zawacki Photography
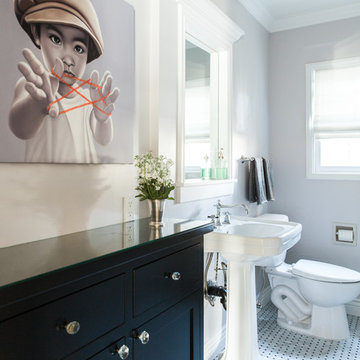
Designer: Kristen Fiore
Mittelgroßes Modernes Duschbad mit Wandtoilette mit Spülkasten, grauer Wandfarbe, Keramikboden, Sockelwaschbecken, profilierten Schrankfronten, schwarzen Schränken, Eckbadewanne, offener Dusche, schwarzen Fliesen, Glasfliesen und gefliestem Waschtisch in Sacramento
Mittelgroßes Modernes Duschbad mit Wandtoilette mit Spülkasten, grauer Wandfarbe, Keramikboden, Sockelwaschbecken, profilierten Schrankfronten, schwarzen Schränken, Eckbadewanne, offener Dusche, schwarzen Fliesen, Glasfliesen und gefliestem Waschtisch in Sacramento
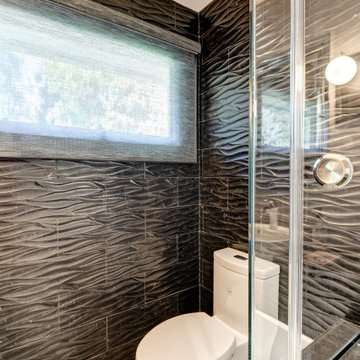
Combining an everyday hallway bathroom with the main guest bath/powder room is not an easy task. The hallway bath needs to have a lot of utility with durable materials and functional storage. It also wants to be a bit “dressy” to make house guests feel special. This bathroom needed to do both.
We first addressed its utility with bathroom necessities including the tub/shower. The recessed medicine cabinet in combination with an elongated vanity tackles all the storage needs including a concealed waste bin. Thoughtfully placed towel hooks are mostly out of sight behind the door while the half-wall hides the paper holder and a niche for other toilet necessities.
It’s the materials that elevate this bathroom to powder room status. The tri-color marble penny tile sets the scene for the color palette. Carved black marble wall tile adds the necessary drama flowing along two walls. The remaining two walls of tile keep the room durable while softening the effects of the black walls and vanity.
Rounded elements such as the light fixtures and the apron sink punctuate and carry the theme of the floor tile throughout the bathroom. Polished chrome fixtures along with the beefy frameless glass shower enclosure add just enough sparkle and contrast.

Kleines Modernes Kinderbad mit flächenbündigen Schrankfronten, hellbraunen Holzschränken, Eckbadewanne, Duschbadewanne, Toilette mit Aufsatzspülkasten, schwarzen Fliesen, Keramikfliesen, schwarzer Wandfarbe, Keramikboden, integriertem Waschbecken, Quarzwerkstein-Waschtisch, grauem Boden, Falttür-Duschabtrennung, schwarzer Waschtischplatte, Doppelwaschbecken und schwebendem Waschtisch in Salt Lake City
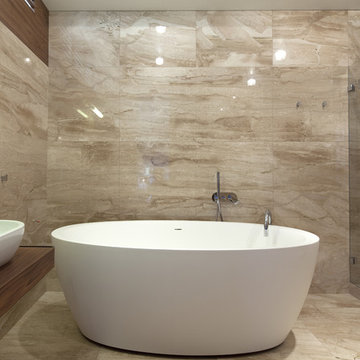
Create the feel of a luxury spa in the comfort of your own home.
Mittelgroßes Modernes Badezimmer En Suite mit flächenbündigen Schrankfronten, dunklen Holzschränken, Eckbadewanne, offener Dusche, Wandtoilette mit Spülkasten, schwarzen Fliesen, Keramikfliesen, weißer Wandfarbe, Keramikboden, Einbauwaschbecken und Waschtisch aus Holz in Los Angeles
Mittelgroßes Modernes Badezimmer En Suite mit flächenbündigen Schrankfronten, dunklen Holzschränken, Eckbadewanne, offener Dusche, Wandtoilette mit Spülkasten, schwarzen Fliesen, Keramikfliesen, weißer Wandfarbe, Keramikboden, Einbauwaschbecken und Waschtisch aus Holz in Los Angeles
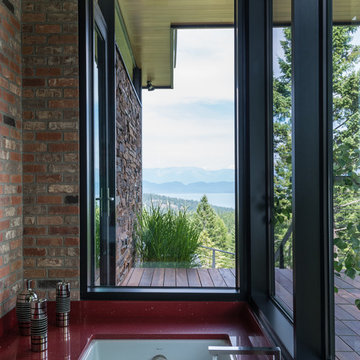
Audrey Hall
Mittelgroßes Modernes Badezimmer En Suite mit flächenbündigen Schrankfronten, dunklen Holzschränken, Eckbadewanne und schwarzen Fliesen in Sonstige
Mittelgroßes Modernes Badezimmer En Suite mit flächenbündigen Schrankfronten, dunklen Holzschränken, Eckbadewanne und schwarzen Fliesen in Sonstige
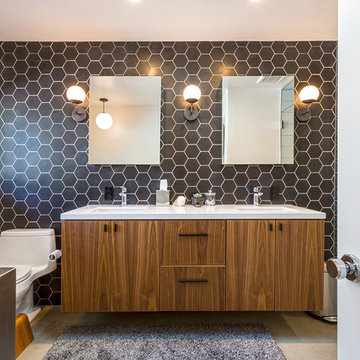
Floating vanity at master bath.
Rick Brazil Photography
Mid-Century Badezimmer En Suite mit flächenbündigen Schrankfronten, dunklen Holzschränken, Eckbadewanne, bodengleicher Dusche, Toilette mit Aufsatzspülkasten, schwarzen Fliesen, schwarzer Wandfarbe, Betonboden, Unterbauwaschbecken, grauem Boden und offener Dusche in Phoenix
Mid-Century Badezimmer En Suite mit flächenbündigen Schrankfronten, dunklen Holzschränken, Eckbadewanne, bodengleicher Dusche, Toilette mit Aufsatzspülkasten, schwarzen Fliesen, schwarzer Wandfarbe, Betonboden, Unterbauwaschbecken, grauem Boden und offener Dusche in Phoenix
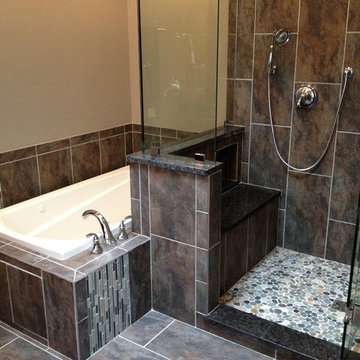
Mittelgroßes Klassisches Duschbad mit flächenbündigen Schrankfronten, schwarzen Schränken, Eckbadewanne, offener Dusche, Toilette mit Aufsatzspülkasten, schwarzen Fliesen, Keramikfliesen, beiger Wandfarbe, Keramikboden, Sockelwaschbecken, grauem Boden und offener Dusche in Chicago
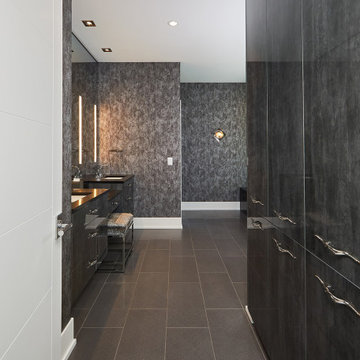
Dark countertops, flooring, wallpaper, tile and the modern Mode door style in Luxe Metallo high-shine finish from Grabill cabinets make this hers bathroom dark, moody and glamourous.
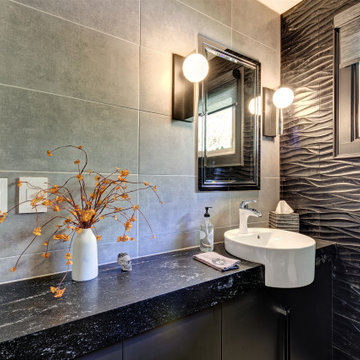
Combining an everyday hallway bathroom with the main guest bath/powder room is not an easy task. The hallway bath needs to have a lot of utility with durable materials and functional storage. It also wants to be a bit “dressy” to make house guests feel special. This bathroom needed to do both.
We first addressed its utility with bathroom necessities including the tub/shower. The recessed medicine cabinet in combination with an elongated vanity tackles all the storage needs including a concealed waste bin. Thoughtfully placed towel hooks are mostly out of sight behind the door while the half-wall hides the paper holder and a niche for other toilet necessities.
It’s the materials that elevate this bathroom to powder room status. The tri-color marble penny tile sets the scene for the color palette. Carved black marble wall tile adds the necessary drama flowing along two walls. The remaining two walls of tile keep the room durable while softening the effects of the black walls and vanity.
Rounded elements such as the light fixtures and the apron sink punctuate and carry the theme of the floor tile throughout the bathroom. Polished chrome fixtures along with the beefy frameless glass shower enclosure add just enough sparkle and contrast.
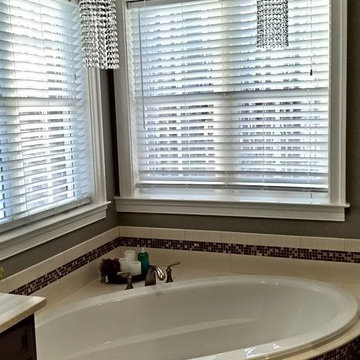
Mittelgroßes Eklektisches Badezimmer En Suite mit Schrankfronten mit vertiefter Füllung, schwarzen Schränken, Eckbadewanne, Toilette mit Aufsatzspülkasten, beigen Fliesen, schwarzen Fliesen, farbigen Fliesen, Mosaikfliesen, grauer Wandfarbe, Kalkstein, Unterbauwaschbecken, Kalkstein-Waschbecken/Waschtisch und beigem Boden in Washington, D.C.
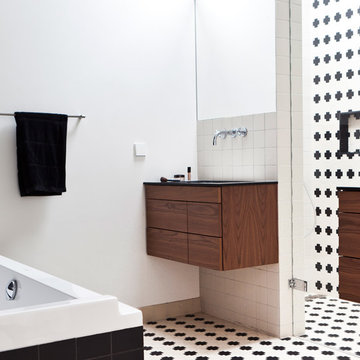
Modern black and white master bath with Winckelmans Noir and Super White 2" and 4" wall tiles and 'Tetrix' pattern tile on floor and the discreet door separating the bathing area from toilet .
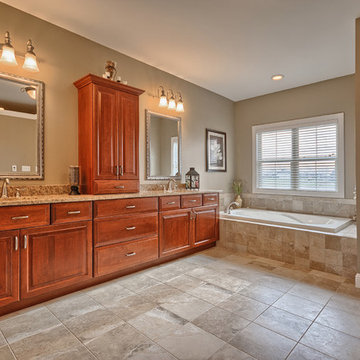
master bathroom
Mittelgroßes Klassisches Badezimmer En Suite mit profilierten Schrankfronten, hellbraunen Holzschränken, Eckbadewanne, Eckdusche, Toilette mit Aufsatzspülkasten, beigen Fliesen, schwarzen Fliesen, weißen Fliesen, Steinplatten, beiger Wandfarbe, Keramikboden, Einbauwaschbecken, Waschtisch aus Holz und beigem Boden in St. Louis
Mittelgroßes Klassisches Badezimmer En Suite mit profilierten Schrankfronten, hellbraunen Holzschränken, Eckbadewanne, Eckdusche, Toilette mit Aufsatzspülkasten, beigen Fliesen, schwarzen Fliesen, weißen Fliesen, Steinplatten, beiger Wandfarbe, Keramikboden, Einbauwaschbecken, Waschtisch aus Holz und beigem Boden in St. Louis
Badezimmer mit Eckbadewanne und schwarzen Fliesen Ideen und Design
1