Badezimmer mit Eckbadewanne und schwarzer Waschtischplatte Ideen und Design
Suche verfeinern:
Budget
Sortieren nach:Heute beliebt
21 – 40 von 289 Fotos
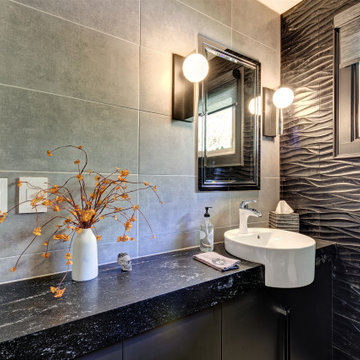
Combining an everyday hallway bathroom with the main guest bath/powder room is not an easy task. The hallway bath needs to have a lot of utility with durable materials and functional storage. It also wants to be a bit “dressy” to make house guests feel special. This bathroom needed to do both.
We first addressed its utility with bathroom necessities including the tub/shower. The recessed medicine cabinet in combination with an elongated vanity tackles all the storage needs including a concealed waste bin. Thoughtfully placed towel hooks are mostly out of sight behind the door while the half-wall hides the paper holder and a niche for other toilet necessities.
It’s the materials that elevate this bathroom to powder room status. The tri-color marble penny tile sets the scene for the color palette. Carved black marble wall tile adds the necessary drama flowing along two walls. The remaining two walls of tile keep the room durable while softening the effects of the black walls and vanity.
Rounded elements such as the light fixtures and the apron sink punctuate and carry the theme of the floor tile throughout the bathroom. Polished chrome fixtures along with the beefy frameless glass shower enclosure add just enough sparkle and contrast.
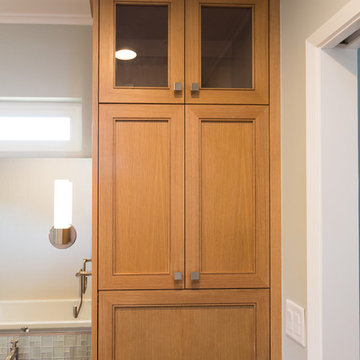
The transitional master bathroom remodel married two distinct styles together, traditional and modern. She was looking for the traditional warmth of the white oak cabinetry, while he wanted the modern look with the shaker door profile.
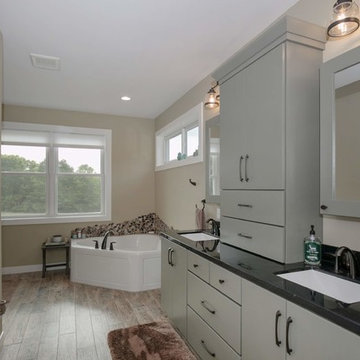
Custom vanity with a soaking tub.
Großes Landhaus Badezimmer En Suite mit flächenbündigen Schrankfronten, grünen Schränken, Eckbadewanne, beigen Fliesen, Keramikboden, integriertem Waschbecken, Mineralwerkstoff-Waschtisch, braunem Boden und schwarzer Waschtischplatte in Grand Rapids
Großes Landhaus Badezimmer En Suite mit flächenbündigen Schrankfronten, grünen Schränken, Eckbadewanne, beigen Fliesen, Keramikboden, integriertem Waschbecken, Mineralwerkstoff-Waschtisch, braunem Boden und schwarzer Waschtischplatte in Grand Rapids
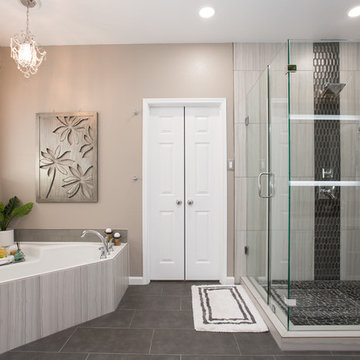
Großes Modernes Badezimmer En Suite mit Schrankfronten mit vertiefter Füllung, weißen Schränken, Eckbadewanne, Eckdusche, Toilette mit Aufsatzspülkasten, beiger Wandfarbe, Porzellan-Bodenfliesen, Unterbauwaschbecken, Granit-Waschbecken/Waschtisch, schwarzem Boden, Falttür-Duschabtrennung und schwarzer Waschtischplatte in Dallas
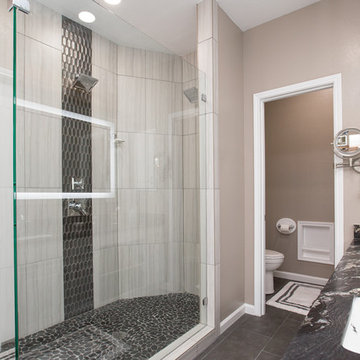
Großes Modernes Badezimmer En Suite mit Schrankfronten mit vertiefter Füllung, weißen Schränken, Eckbadewanne, Eckdusche, Toilette mit Aufsatzspülkasten, beiger Wandfarbe, Porzellan-Bodenfliesen, Unterbauwaschbecken, Granit-Waschbecken/Waschtisch, schwarzem Boden, Falttür-Duschabtrennung und schwarzer Waschtischplatte in Dallas

Här flyttade vi väggen närmast master bedroom för att få ett större badrum med plats för både dusch och badkar
Großes Skandinavisches Badezimmer En Suite mit offener Dusche, Wandtoilette, weißen Fliesen, Keramikfliesen, weißer Wandfarbe, Zementfliesen für Boden, Granit-Waschbecken/Waschtisch, buntem Boden, offener Dusche, schwarzer Waschtischplatte, flächenbündigen Schrankfronten, schwarzen Schränken, Eckbadewanne und Aufsatzwaschbecken in Göteborg
Großes Skandinavisches Badezimmer En Suite mit offener Dusche, Wandtoilette, weißen Fliesen, Keramikfliesen, weißer Wandfarbe, Zementfliesen für Boden, Granit-Waschbecken/Waschtisch, buntem Boden, offener Dusche, schwarzer Waschtischplatte, flächenbündigen Schrankfronten, schwarzen Schränken, Eckbadewanne und Aufsatzwaschbecken in Göteborg
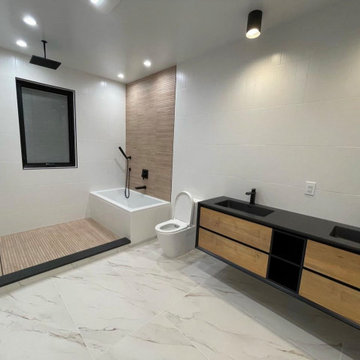
Großes Modernes Badezimmer En Suite mit beigen Schränken, Eckbadewanne, Duschbadewanne, weißen Fliesen, Porzellanfliesen, Quarzit-Waschtisch, weißem Boden, schwarzer Waschtischplatte, Doppelwaschbecken und schwebendem Waschtisch in New York
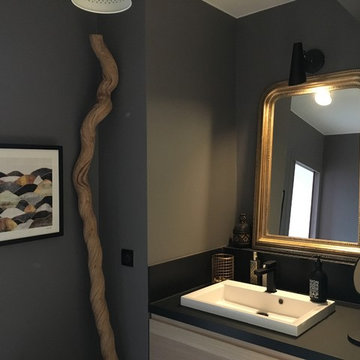
Salle de bain design et graphique
Mittelgroßes Skandinavisches Badezimmer En Suite mit Eckbadewanne, Nasszelle, weißen Fliesen, grauen Fliesen, schwarzen Fliesen, braunen Fliesen, Keramikfliesen, integriertem Waschbecken, Laminat-Waschtisch, offener Dusche, flächenbündigen Schrankfronten, hellen Holzschränken, brauner Wandfarbe, hellem Holzboden, braunem Boden und schwarzer Waschtischplatte in Paris
Mittelgroßes Skandinavisches Badezimmer En Suite mit Eckbadewanne, Nasszelle, weißen Fliesen, grauen Fliesen, schwarzen Fliesen, braunen Fliesen, Keramikfliesen, integriertem Waschbecken, Laminat-Waschtisch, offener Dusche, flächenbündigen Schrankfronten, hellen Holzschränken, brauner Wandfarbe, hellem Holzboden, braunem Boden und schwarzer Waschtischplatte in Paris
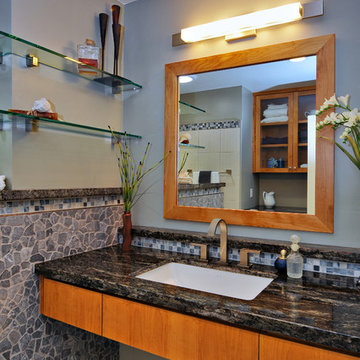
This Del Cerro bathroom remodel is a perfect example of how materials and textures can be layered to give a truly custom look to a space. Granite countertops, small stone tiles, and various glass tiles are featured throughout this bathroom with shower area being the true star of space. The walls feature neutral porcelain tile with an impressive dark grey glass tile accent. The end result is bold and perfectly suited to this client's taste. How do you feel about mixing materials and textures in one space?
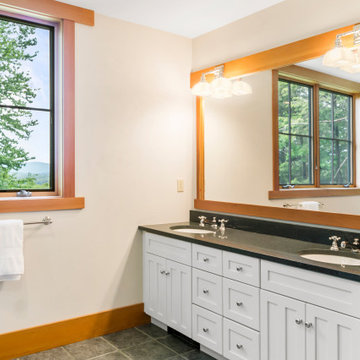
Großes Rustikales Badezimmer En Suite mit grauen Schränken, Eckbadewanne, Eckdusche, weißer Wandfarbe, Unterbauwaschbecken, Speckstein-Waschbecken/Waschtisch, grauem Boden, Falttür-Duschabtrennung, schwarzer Waschtischplatte, Doppelwaschbecken und eingebautem Waschtisch in Sonstige
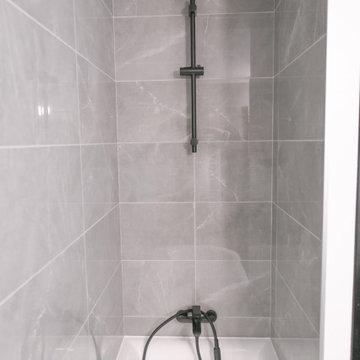
Kleines Eklektisches Badezimmer En Suite mit Eckbadewanne, Wandtoilette, grauen Fliesen, Keramikfliesen, grauer Wandfarbe, Keramikboden, Unterbauwaschbecken, Granit-Waschbecken/Waschtisch, grauem Boden, schwarzer Waschtischplatte, Einzelwaschbecken, Deckengestaltungen und Wandgestaltungen in Paris
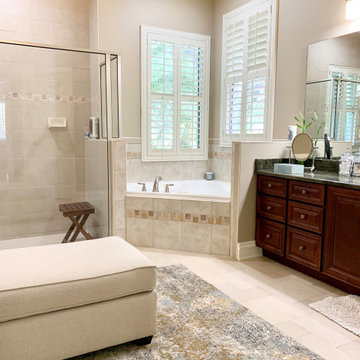
Großes Klassisches Badezimmer En Suite mit profilierten Schrankfronten, braunen Schränken, Eckbadewanne, Duschnische, Toilette mit Aufsatzspülkasten, beigen Fliesen, Keramikfliesen, grauer Wandfarbe, Keramikboden, Unterbauwaschbecken, Granit-Waschbecken/Waschtisch, beigem Boden, Falttür-Duschabtrennung, schwarzer Waschtischplatte, Duschbank, Doppelwaschbecken und eingebautem Waschtisch in Orlando
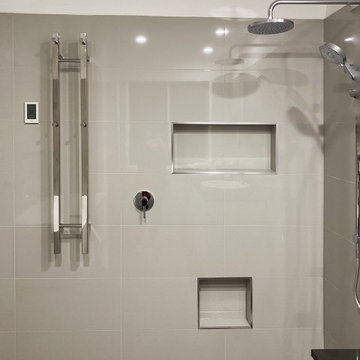
Mittelgroßes Nordisches Kinderbad mit flächenbündigen Schrankfronten, weißen Schränken, Eckbadewanne, Doppeldusche, Toilette mit Aufsatzspülkasten, grauen Fliesen, Keramikfliesen, weißer Wandfarbe, Keramikboden, Aufsatzwaschbecken, Quarzwerkstein-Waschtisch, grauem Boden, offener Dusche, schwarzer Waschtischplatte, Wandnische, Doppelwaschbecken und freistehendem Waschtisch in Melbourne
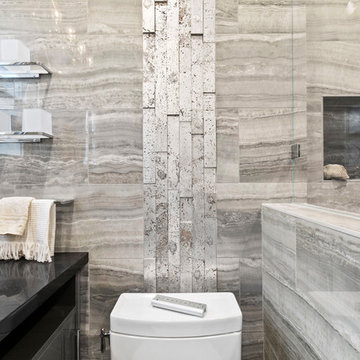
The master bathroom features a custom flat panel vanity with Caesarstone countertop, onyx look porcelain wall tiles, patterned cement floor tiles and a metallic look accent tile around the mirror, over the toilet and on the shampoo niche.
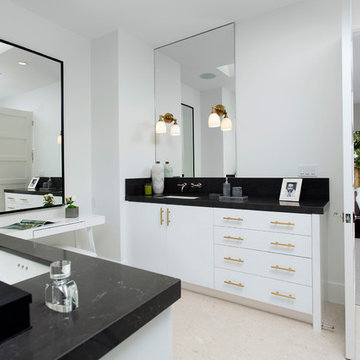
Großes Retro Badezimmer En Suite mit weißen Schränken, schwarzer Waschtischplatte, flächenbündigen Schrankfronten, Eckbadewanne, Duschnische, weißer Wandfarbe, Marmorboden, Unterbauwaschbecken, Marmor-Waschbecken/Waschtisch, beigem Boden und Falttür-Duschabtrennung in Orange County
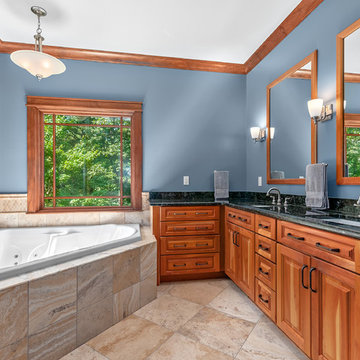
Marilyn Kay
Mittelgroßes Rustikales Badezimmer En Suite mit profilierten Schrankfronten, hellbraunen Holzschränken, Eckbadewanne, beigen Fliesen, blauer Wandfarbe, Porzellan-Bodenfliesen, Unterbauwaschbecken, Granit-Waschbecken/Waschtisch, beigem Boden und schwarzer Waschtischplatte in Sonstige
Mittelgroßes Rustikales Badezimmer En Suite mit profilierten Schrankfronten, hellbraunen Holzschränken, Eckbadewanne, beigen Fliesen, blauer Wandfarbe, Porzellan-Bodenfliesen, Unterbauwaschbecken, Granit-Waschbecken/Waschtisch, beigem Boden und schwarzer Waschtischplatte in Sonstige
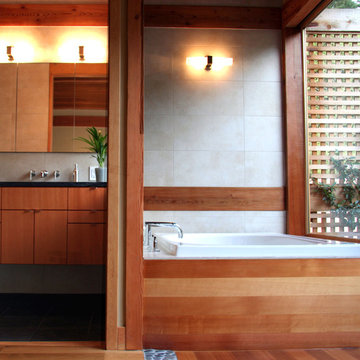
Mittelgroßes Asiatisches Badezimmer En Suite mit flächenbündigen Schrankfronten, hellbraunen Holzschränken, Eckbadewanne, beigen Fliesen, Keramikfliesen, braunem Holzboden, Unterbauwaschbecken und schwarzer Waschtischplatte in Vancouver

Combining an everyday hallway bathroom with the main guest bath/powder room is not an easy task. The hallway bath needs to have a lot of utility with durable materials and functional storage. It also wants to be a bit “dressy” to make house guests feel special. This bathroom needed to do both.
We first addressed its utility with bathroom necessities including the tub/shower. The recessed medicine cabinet in combination with an elongated vanity tackles all the storage needs including a concealed waste bin. Thoughtfully placed towel hooks are mostly out of sight behind the door while the half-wall hides the paper holder and a niche for other toilet necessities.
It’s the materials that elevate this bathroom to powder room status. The tri-color marble penny tile sets the scene for the color palette. Carved black marble wall tile adds the necessary drama flowing along two walls. The remaining two walls of tile keep the room durable while softening the effects of the black walls and vanity.
Rounded elements such as the light fixtures and the apron sink punctuate and carry the theme of the floor tile throughout the bathroom. Polished chrome fixtures along with the beefy frameless glass shower enclosure add just enough sparkle and contrast.
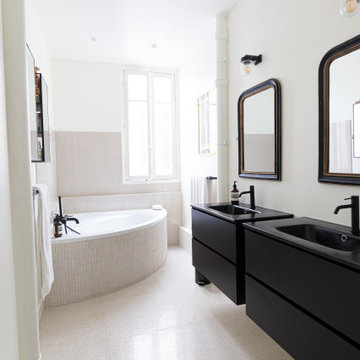
Cette salle de bain faisant partie de la suite parentale totalement ouverte avec sa baignoire en arrondi permet une fluidité entre les différentes espaces tout en ayant une intimité dans chaque espace.
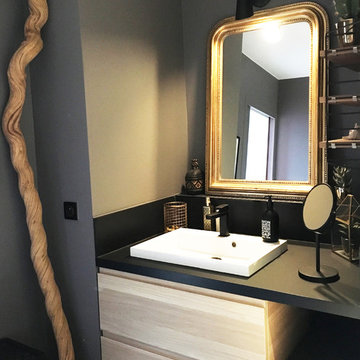
Détail salle de bain graphique et scandinave - Isabelle Le Rest Intérieurs
Mittelgroßes Skandinavisches Badezimmer En Suite mit Eckbadewanne, Nasszelle, weißen Fliesen, grauen Fliesen, schwarzen Fliesen, braunen Fliesen, Keramikfliesen, integriertem Waschbecken, Laminat-Waschtisch, offener Dusche, flächenbündigen Schrankfronten, hellen Holzschränken, brauner Wandfarbe, hellem Holzboden, braunem Boden und schwarzer Waschtischplatte in Paris
Mittelgroßes Skandinavisches Badezimmer En Suite mit Eckbadewanne, Nasszelle, weißen Fliesen, grauen Fliesen, schwarzen Fliesen, braunen Fliesen, Keramikfliesen, integriertem Waschbecken, Laminat-Waschtisch, offener Dusche, flächenbündigen Schrankfronten, hellen Holzschränken, brauner Wandfarbe, hellem Holzboden, braunem Boden und schwarzer Waschtischplatte in Paris
Badezimmer mit Eckbadewanne und schwarzer Waschtischplatte Ideen und Design
2