Badezimmer
Suche verfeinern:
Budget
Sortieren nach:Heute beliebt
1 – 20 von 312 Fotos
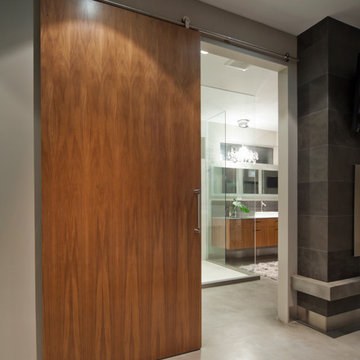
Modernes Badezimmer mit Aufsatzwaschbecken, flächenbündigen Schrankfronten, hellbraunen Holzschränken und Eckdusche in Vancouver
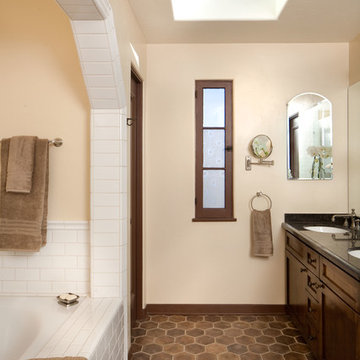
Mittelgroßes Mediterranes Badezimmer En Suite mit braunen Fliesen, beiger Wandfarbe, Terrakottaboden, Schrankfronten im Shaker-Stil, dunklen Holzschränken, Unterbauwaschbecken, Badewanne in Nische, Eckdusche und braunem Boden in Los Angeles
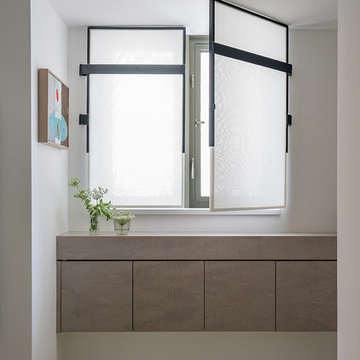
Eric Roth Photography
Großes Modernes Badezimmer En Suite mit flächenbündigen Schrankfronten, hellen Holzschränken, freistehender Badewanne, Eckdusche, brauner Wandfarbe, Wandwaschbecken, Quarzwerkstein-Waschtisch, Falttür-Duschabtrennung, weißer Waschtischplatte und schwebendem Waschtisch in Boston
Großes Modernes Badezimmer En Suite mit flächenbündigen Schrankfronten, hellen Holzschränken, freistehender Badewanne, Eckdusche, brauner Wandfarbe, Wandwaschbecken, Quarzwerkstein-Waschtisch, Falttür-Duschabtrennung, weißer Waschtischplatte und schwebendem Waschtisch in Boston
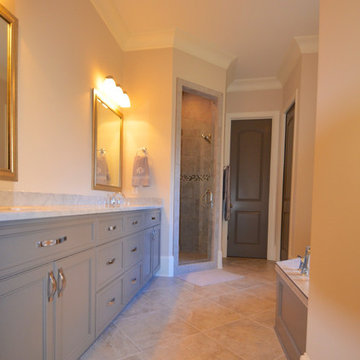
THIS WAS A PLAN DESIGN ONLY PROJECT. The Gregg Park is one of our favorite plans. At 3,165 heated square feet, the open living, soaring ceilings and a light airy feel of The Gregg Park makes this home formal when it needs to be, yet cozy and quaint for everyday living.
A chic European design with everything you could ask for in an upscale home.
Rooms on the first floor include the Two Story Foyer with landing staircase off of the arched doorway Foyer Vestibule, a Formal Dining Room, a Transitional Room off of the Foyer with a full bath, The Butler's Pantry can be seen from the Foyer, Laundry Room is tucked away near the garage door. The cathedral Great Room and Kitchen are off of the "Dog Trot" designed hallway that leads to the generous vaulted screened porch at the rear of the home, with an Informal Dining Room adjacent to the Kitchen and Great Room.
The Master Suite is privately nestled in the corner of the house, with easy access to the Kitchen and Great Room, yet hidden enough for privacy. The Master Bathroom is luxurious and contains all of the appointments that are expected in a fine home.
The second floor is equally positioned well for privacy and comfort with two bedroom suites with private and semi-private baths, and a large Bonus Room.
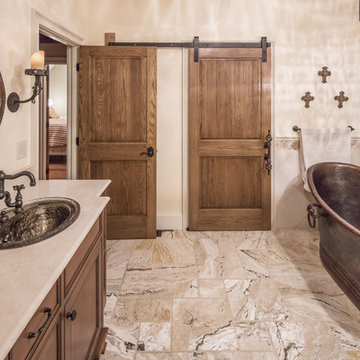
The master bathroom features slipper style free-standing copper tub. The barn doors and rustic hardware add a character to the post-and-beam home. The cabinetry features furniture elements and the glass sinks simply sparkle.
Photo by Great Island Photography
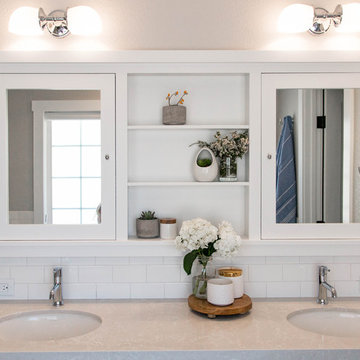
Rebecca Zajac
Landhausstil Badezimmer En Suite mit Schrankfronten im Shaker-Stil, freistehender Badewanne, Eckdusche, weißen Fliesen, Metrofliesen, beiger Wandfarbe, Keramikboden, Quarzit-Waschtisch, weißem Boden und Falttür-Duschabtrennung in Las Vegas
Landhausstil Badezimmer En Suite mit Schrankfronten im Shaker-Stil, freistehender Badewanne, Eckdusche, weißen Fliesen, Metrofliesen, beiger Wandfarbe, Keramikboden, Quarzit-Waschtisch, weißem Boden und Falttür-Duschabtrennung in Las Vegas
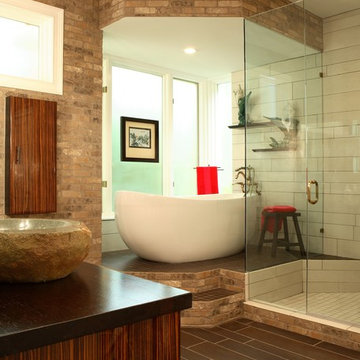
photos courtesy Chris Little Photography, Atlanta, GA
Großes Modernes Badezimmer En Suite mit Aufsatzwaschbecken, flächenbündigen Schrankfronten, hellbraunen Holzschränken, Waschtisch aus Holz, freistehender Badewanne, Eckdusche, Wandtoilette mit Spülkasten, braunen Fliesen, Porzellanfliesen, Porzellan-Bodenfliesen, brauner Wandfarbe, braunem Boden und Falttür-Duschabtrennung in Atlanta
Großes Modernes Badezimmer En Suite mit Aufsatzwaschbecken, flächenbündigen Schrankfronten, hellbraunen Holzschränken, Waschtisch aus Holz, freistehender Badewanne, Eckdusche, Wandtoilette mit Spülkasten, braunen Fliesen, Porzellanfliesen, Porzellan-Bodenfliesen, brauner Wandfarbe, braunem Boden und Falttür-Duschabtrennung in Atlanta
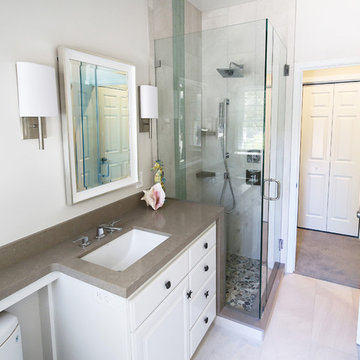
Kleines Modernes Duschbad mit profilierten Schrankfronten, weißen Schränken, Eckdusche, Toilette mit Aufsatzspülkasten, weißen Fliesen, Porzellanfliesen, weißer Wandfarbe, Porzellan-Bodenfliesen, Unterbauwaschbecken, Quarzwerkstein-Waschtisch, weißem Boden, Falttür-Duschabtrennung und grauer Waschtischplatte in Sacramento
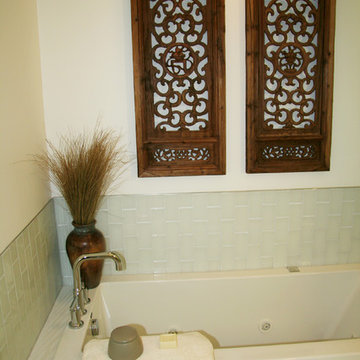
SHE, yes she, is a Scientist.
Her Goal in Life- to help Find a cure for Cancer.
She moved from the Bio-tech Epicenter of Boston to create a New one in New York.
She also Loves Art and Architecture.
She found a former Coconut Processing Plant that had been turned into a Leed Certified Contemporary Loft.
Enter HOM. to Create her new HOM.
She is busy. So it must be Fast, Efficient and Flawless.
The Foyer Starts with a Coat of a "slightly" darker Shade of the Same Cool Blue used in the Main Great Room.
The Art is the Color. Everything else "spins" from it- Accessories to Pillows to Side Chairs.
A Long "communal" table is used for both Large Dining / Gathering....and also for large work projects.
Jeweled Lighting adds just a "hint” of glamour while keeping everything else...Clean and Spare.
An Antique Mid-Century Cabinet adds a warm counterpoint to the mostly Italian designer furniture..
The Bedroom/ Bath en-suite changes the Mood.
It becomes a soft soothing sybaritic chamber in cool calm colors that bathe the body to sleep.
The Drapes from her Boston home were recut, resewn and rehung.
Fresh, relaxing Art, and the Chamber is a place to cocoon from the world of Science.
But no matter how long she works and how determined she is all day... At the end she has her HOM.
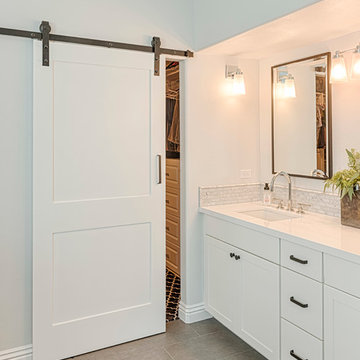
Mel Carll
Mittelgroßes Klassisches Badezimmer En Suite mit Schrankfronten im Shaker-Stil, weißen Schränken, Einbaubadewanne, Eckdusche, grauen Fliesen, Marmorfliesen, grauer Wandfarbe, Keramikboden, Unterbauwaschbecken, Quarzwerkstein-Waschtisch, grauem Boden, Falttür-Duschabtrennung und weißer Waschtischplatte in Los Angeles
Mittelgroßes Klassisches Badezimmer En Suite mit Schrankfronten im Shaker-Stil, weißen Schränken, Einbaubadewanne, Eckdusche, grauen Fliesen, Marmorfliesen, grauer Wandfarbe, Keramikboden, Unterbauwaschbecken, Quarzwerkstein-Waschtisch, grauem Boden, Falttür-Duschabtrennung und weißer Waschtischplatte in Los Angeles
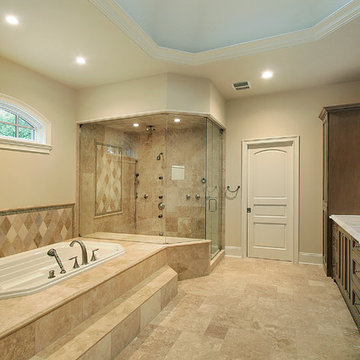
As a builder of custom homes primarily on the Northshore of Chicago, Raugstad has been building custom homes, and homes on speculation for three generations. Our commitment is always to the client. From commencement of the project all the way through to completion and the finishing touches, we are right there with you – one hundred percent. As your go-to Northshore Chicago custom home builder, we are proud to put our name on every completed Raugstad home.
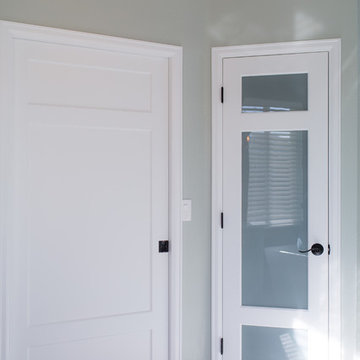
This was a complete gut & redesign of a master bathroom in Littleton, Colorado, with a goal of modern luxury spa. I believe that was achieved, and my clients couldn't be any happier with how it turned out!
Carrera marble floors are heated, which run into the closet to the right side. Custom doors were made for the closet and toilet rooms, recessed lighting in the ceiling in both spaces, and fabulous new light fixtures to add a gorgeous and warm atmosphere. Solid white quartz counters add an additional touch of luxurious clean, simple lines.
I wanted teak walls in this space. However, maintenance is quite a frequent challenge, so we settled on ceramic tile, which turned out to be above & beyond stunning! It is also extremely durable and virtually maintenance-free.
The frameless shower allows the gorgeous cuts of Carrera marble to beautifully show, in addition to the "wood" accent.
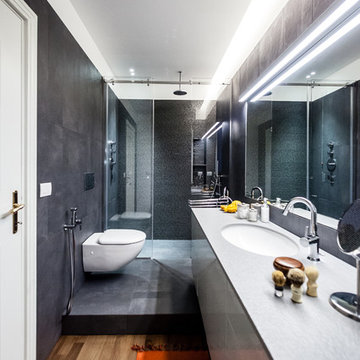
Marco Curatolo
Kleines Modernes Duschbad mit flächenbündigen Schrankfronten, Eckdusche, grauen Fliesen, schwarzen Fliesen, grauer Wandfarbe, braunem Holzboden, integriertem Waschbecken, Marmor-Waschbecken/Waschtisch und Schiebetür-Duschabtrennung in Mailand
Kleines Modernes Duschbad mit flächenbündigen Schrankfronten, Eckdusche, grauen Fliesen, schwarzen Fliesen, grauer Wandfarbe, braunem Holzboden, integriertem Waschbecken, Marmor-Waschbecken/Waschtisch und Schiebetür-Duschabtrennung in Mailand
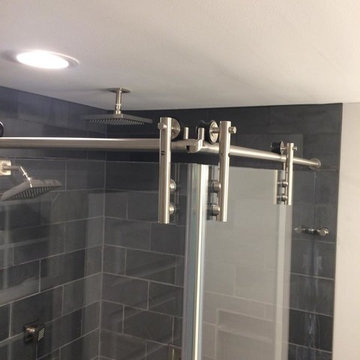
High end frameless corner shower enclosure. Double doors meet at corner and open to back walls. Hand crafted German shower hardware.
Photo and installation by Mia Shower Doors
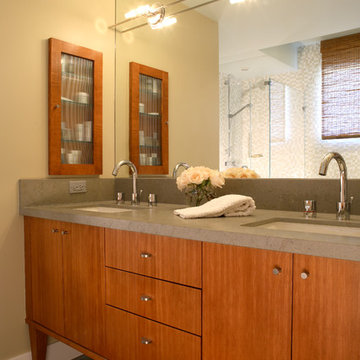
Großes Modernes Badezimmer En Suite mit verzierten Schränken, hellbraunen Holzschränken, Quarzwerkstein-Waschtisch, Unterbauwanne, Eckdusche, beiger Wandfarbe, Schieferboden und Unterbauwaschbecken in San Francisco
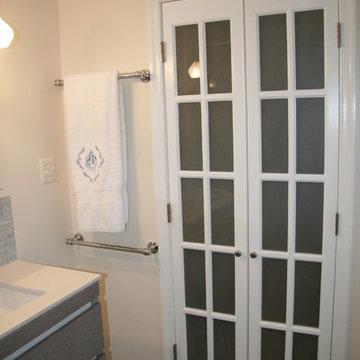
Anne Walker Design LLC TM
Kleines Modernes Badezimmer En Suite mit integriertem Waschbecken, verzierten Schränken, grauen Schränken, Mineralwerkstoff-Waschtisch, Eckdusche, Toilette mit Aufsatzspülkasten, blauen Fliesen, Mosaikfliesen, beiger Wandfarbe und Keramikboden in Washington, D.C.
Kleines Modernes Badezimmer En Suite mit integriertem Waschbecken, verzierten Schränken, grauen Schränken, Mineralwerkstoff-Waschtisch, Eckdusche, Toilette mit Aufsatzspülkasten, blauen Fliesen, Mosaikfliesen, beiger Wandfarbe und Keramikboden in Washington, D.C.
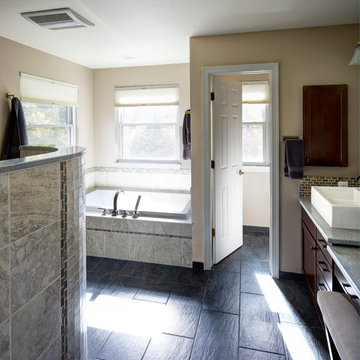
Cabinets: Waypoint Living Spaces, stained, flat panel door
Counter: Quartz
Großes Klassisches Badezimmer En Suite mit dunklen Holzschränken, Einbaubadewanne, beigen Fliesen, braunen Fliesen, beiger Wandfarbe, Keramikboden, Aufsatzwaschbecken, Quarzwerkstein-Waschtisch, flächenbündigen Schrankfronten, Eckdusche, Toilette mit Aufsatzspülkasten und Porzellanfliesen in Denver
Großes Klassisches Badezimmer En Suite mit dunklen Holzschränken, Einbaubadewanne, beigen Fliesen, braunen Fliesen, beiger Wandfarbe, Keramikboden, Aufsatzwaschbecken, Quarzwerkstein-Waschtisch, flächenbündigen Schrankfronten, Eckdusche, Toilette mit Aufsatzspülkasten und Porzellanfliesen in Denver
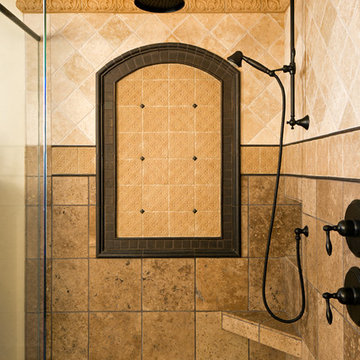
Jim Brady, Architectural Photography
Mittelgroßes Mediterranes Badezimmer En Suite mit Eckdusche, beiger Wandfarbe und Keramikboden in San Diego
Mittelgroßes Mediterranes Badezimmer En Suite mit Eckdusche, beiger Wandfarbe und Keramikboden in San Diego

Mediterranean bathroom remodel
Custom Design & Construction
Großes Mediterranes Badezimmer mit Schränken im Used-Look, Waschtisch aus Holz, Unterbauwanne, Eckdusche, Wandtoilette mit Spülkasten, weißen Fliesen, Marmorfliesen, grauer Wandfarbe, Travertin, Aufsatzwaschbecken, beigem Boden, Falttür-Duschabtrennung und Lamellenschränken in Los Angeles
Großes Mediterranes Badezimmer mit Schränken im Used-Look, Waschtisch aus Holz, Unterbauwanne, Eckdusche, Wandtoilette mit Spülkasten, weißen Fliesen, Marmorfliesen, grauer Wandfarbe, Travertin, Aufsatzwaschbecken, beigem Boden, Falttür-Duschabtrennung und Lamellenschränken in Los Angeles
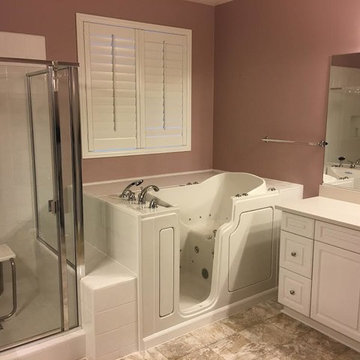
Mittelgroßes Klassisches Badezimmer En Suite mit profilierten Schrankfronten, weißen Schränken, Eckbadewanne, Eckdusche, weißen Fliesen, Porzellanfliesen, brauner Wandfarbe, Porzellan-Bodenfliesen, Unterbauwaschbecken, Quarzit-Waschtisch, braunem Boden und Schiebetür-Duschabtrennung in Orange County
1