Badezimmer mit Eckdusche und Glaswaschbecken/Glaswaschtisch Ideen und Design
Suche verfeinern:
Budget
Sortieren nach:Heute beliebt
1 – 20 von 627 Fotos
1 von 3

Franco Bernardini
Mittelgroßes Modernes Kinderbad mit dunklen Holzschränken, Glaswaschbecken/Glaswaschtisch, Eckdusche, Wandtoilette, rosa Fliesen, Mosaikfliesen, rosa Wandfarbe, Keramikboden, Aufsatzwaschbecken und flächenbündigen Schrankfronten in Rom
Mittelgroßes Modernes Kinderbad mit dunklen Holzschränken, Glaswaschbecken/Glaswaschtisch, Eckdusche, Wandtoilette, rosa Fliesen, Mosaikfliesen, rosa Wandfarbe, Keramikboden, Aufsatzwaschbecken und flächenbündigen Schrankfronten in Rom

Mittelgroßes Klassisches Kinderbad mit freistehender Badewanne, Eckdusche, Toilette mit Aufsatzspülkasten, beigen Fliesen, Porzellanfliesen, bunten Wänden, Porzellan-Bodenfliesen, Sockelwaschbecken, flächenbündigen Schrankfronten, hellbraunen Holzschränken, Glaswaschbecken/Glaswaschtisch, weißem Boden und offener Dusche in London
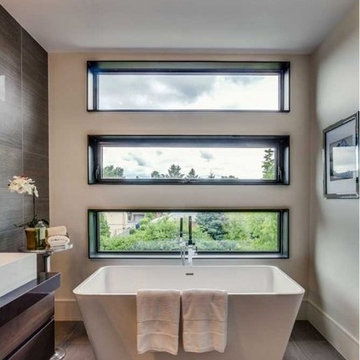
Mittelgroßes Modernes Badezimmer En Suite mit flächenbündigen Schrankfronten, dunklen Holzschränken, freistehender Badewanne, Eckdusche, Wandtoilette mit Spülkasten, weißen Fliesen, weißer Wandfarbe, Porzellan-Bodenfliesen und Glaswaschbecken/Glaswaschtisch in Toronto

Bathroom detail
Großes Modernes Badezimmer mit braunen Schränken, beigen Fliesen, Falttür-Duschabtrennung, Unterbauwanne, Eckdusche, weißer Wandfarbe, grauem Boden, Toilette mit Aufsatzspülkasten, Kieselfliesen, Keramikboden, Unterbauwaschbecken, Glaswaschbecken/Glaswaschtisch, beiger Waschtischplatte und flächenbündigen Schrankfronten in Miami
Großes Modernes Badezimmer mit braunen Schränken, beigen Fliesen, Falttür-Duschabtrennung, Unterbauwanne, Eckdusche, weißer Wandfarbe, grauem Boden, Toilette mit Aufsatzspülkasten, Kieselfliesen, Keramikboden, Unterbauwaschbecken, Glaswaschbecken/Glaswaschtisch, beiger Waschtischplatte und flächenbündigen Schrankfronten in Miami

Mittelgroßes Klassisches Badezimmer En Suite mit flächenbündigen Schrankfronten, grauen Schränken, Eckbadewanne, Eckdusche, Toilette mit Aufsatzspülkasten, weißen Fliesen, Metrofliesen, blauer Wandfarbe, Mosaik-Bodenfliesen, Aufsatzwaschbecken, Glaswaschbecken/Glaswaschtisch, weißem Boden, Falttür-Duschabtrennung und grüner Waschtischplatte in Providence
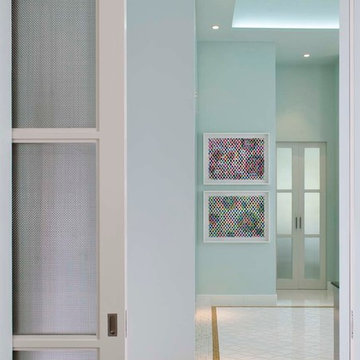
Photographer: Dan Piassick
Großes Modernes Badezimmer En Suite mit Aufsatzwaschbecken, Glasfronten, Glaswaschbecken/Glaswaschtisch, freistehender Badewanne, Eckdusche, Wandtoilette mit Spülkasten, weißen Fliesen, Keramikfliesen, blauer Wandfarbe und Keramikboden in Dallas
Großes Modernes Badezimmer En Suite mit Aufsatzwaschbecken, Glasfronten, Glaswaschbecken/Glaswaschtisch, freistehender Badewanne, Eckdusche, Wandtoilette mit Spülkasten, weißen Fliesen, Keramikfliesen, blauer Wandfarbe und Keramikboden in Dallas
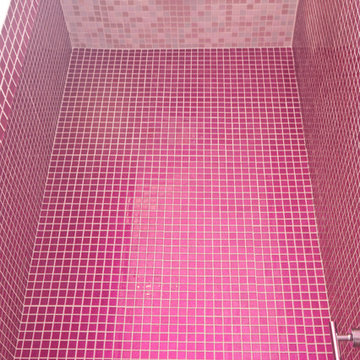
The ceiling of this shower accents the all pink walls perfectly. What girl wouldn't want a shower covered in pink glitter mosaic glass tiles?
Großes Modernes Badezimmer mit offenen Schränken, Einbaubadewanne, Toilette mit Aufsatzspülkasten, rosa Fliesen, Mosaikfliesen, rosa Wandfarbe, Keramikboden, Wandwaschbecken, Glaswaschbecken/Glaswaschtisch, weißem Boden und Eckdusche in New York
Großes Modernes Badezimmer mit offenen Schränken, Einbaubadewanne, Toilette mit Aufsatzspülkasten, rosa Fliesen, Mosaikfliesen, rosa Wandfarbe, Keramikboden, Wandwaschbecken, Glaswaschbecken/Glaswaschtisch, weißem Boden und Eckdusche in New York

Complete renovation of the master bedroom
Großes Modernes Badezimmer En Suite mit flächenbündigen Schrankfronten, grauen Schränken, freistehender Badewanne, Eckdusche, Bidet, weißen Fliesen, Porzellanfliesen, weißer Wandfarbe, Porzellan-Bodenfliesen, integriertem Waschbecken, Glaswaschbecken/Glaswaschtisch, weißem Boden, Schiebetür-Duschabtrennung, schwarzer Waschtischplatte, Wandnische, Doppelwaschbecken und schwebendem Waschtisch in Miami
Großes Modernes Badezimmer En Suite mit flächenbündigen Schrankfronten, grauen Schränken, freistehender Badewanne, Eckdusche, Bidet, weißen Fliesen, Porzellanfliesen, weißer Wandfarbe, Porzellan-Bodenfliesen, integriertem Waschbecken, Glaswaschbecken/Glaswaschtisch, weißem Boden, Schiebetür-Duschabtrennung, schwarzer Waschtischplatte, Wandnische, Doppelwaschbecken und schwebendem Waschtisch in Miami
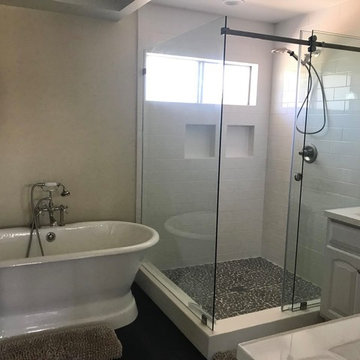
Großes Klassisches Badezimmer En Suite mit profilierten Schrankfronten, weißen Schränken, freistehender Badewanne, Eckdusche, weißen Fliesen, Keramikfliesen, beiger Wandfarbe, dunklem Holzboden, integriertem Waschbecken, Glaswaschbecken/Glaswaschtisch, braunem Boden, Schiebetür-Duschabtrennung und weißer Waschtischplatte in Orange County
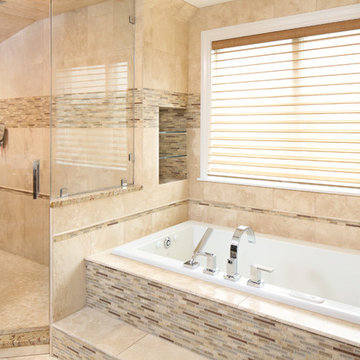
Cranshaw Photography
Geräumige Moderne Sauna mit flächenbündigen Schrankfronten, dunklen Holzschränken, Badewanne in Nische, Toilette mit Aufsatzspülkasten, beigen Fliesen, Steinfliesen, beiger Wandfarbe, Travertin, integriertem Waschbecken, Glaswaschbecken/Glaswaschtisch, Eckdusche und Falttür-Duschabtrennung in Boston
Geräumige Moderne Sauna mit flächenbündigen Schrankfronten, dunklen Holzschränken, Badewanne in Nische, Toilette mit Aufsatzspülkasten, beigen Fliesen, Steinfliesen, beiger Wandfarbe, Travertin, integriertem Waschbecken, Glaswaschbecken/Glaswaschtisch, Eckdusche und Falttür-Duschabtrennung in Boston
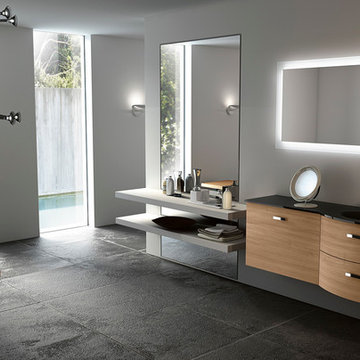
The bathroom is dressed with
fluid and windsome furnishing interpreting the space with elegance and functionality.
The curve and convex lines of the design are thought
to be adaptable to any kind of spaces making good use
even of the smallest room, for any kind of need.
Furthermore Latitudine provides infinte colours
and finishes matching combinations.
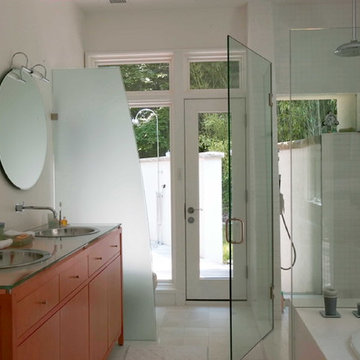
Bathroom features a glass shower stall, and door to outside shower.
Mittelgroßes Modernes Badezimmer En Suite mit flächenbündigen Schrankfronten, roten Schränken, Eckdusche, weißer Wandfarbe, Porzellan-Bodenfliesen, Einbauwaschbecken, Glaswaschbecken/Glaswaschtisch, weißem Boden und Falttür-Duschabtrennung in Washington, D.C.
Mittelgroßes Modernes Badezimmer En Suite mit flächenbündigen Schrankfronten, roten Schränken, Eckdusche, weißer Wandfarbe, Porzellan-Bodenfliesen, Einbauwaschbecken, Glaswaschbecken/Glaswaschtisch, weißem Boden und Falttür-Duschabtrennung in Washington, D.C.
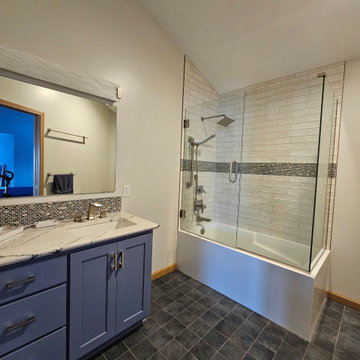
Soaking tub with glass surround. Accent tile used at the sink and in the shower surround.
Mittelgroßes Modernes Badezimmer mit flächenbündigen Schrankfronten, blauen Schränken, Eckbadewanne, Eckdusche, weißen Fliesen, Keramikfliesen, weißer Wandfarbe, Porzellan-Bodenfliesen, Unterbauwaschbecken, Glaswaschbecken/Glaswaschtisch, blauem Boden, Falttür-Duschabtrennung, weißer Waschtischplatte, Einzelwaschbecken, eingebautem Waschtisch und gewölbter Decke in Sonstige
Mittelgroßes Modernes Badezimmer mit flächenbündigen Schrankfronten, blauen Schränken, Eckbadewanne, Eckdusche, weißen Fliesen, Keramikfliesen, weißer Wandfarbe, Porzellan-Bodenfliesen, Unterbauwaschbecken, Glaswaschbecken/Glaswaschtisch, blauem Boden, Falttür-Duschabtrennung, weißer Waschtischplatte, Einzelwaschbecken, eingebautem Waschtisch und gewölbter Decke in Sonstige
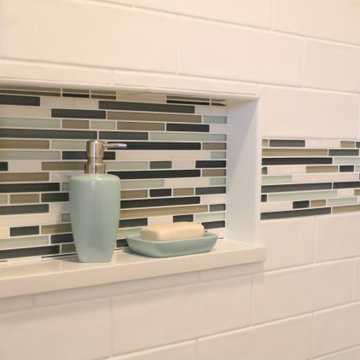
Another Beautiful Masterbath Shower Remodel successfully completed with White Subway Tile and Glass Mosaic that was followed through with Shower Niche with a quartz shelf for a clean look.
Clients Testimony: "I walked into French Creek Designs ...we were off on a very positive and fun project to remodel 2 bathrooms. French Creek worked well with the installers to make my dream a reality. I really appreciate the decorating advice and the professional service that I received!"
French Creek Designs Kitchen & Bath Design Studio - where selections begin. Let us design and dream with you. Overwhelmed on where to start that home improvement, kitchen or bath project? Let our designers sit down with you and take the overwhelming out of the picture and assist in choosing your materials. Whether new construction, full remodel or just a partial remodel we can help you to make it an enjoyable experience to design your dream space. Call to schedule your free design consultation today with one of our exceptional designers 307-337-4500.
French Creek Designs Inspiration Project Completed and showcased for our customer. We appreciate you and thank you.
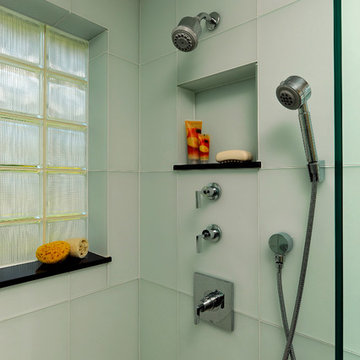
Alexandria, Virginia Contemporary Bathroom
#JenniferGilmer
http://www.gilmerkitchens.com/
Photography by Bob Narod
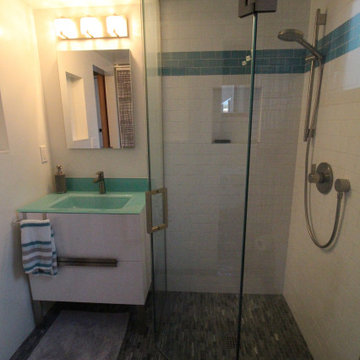
No curb corner shower and modern furniture vanity in the ADU bathroom.
Kleines Mediterranes Duschbad mit verzierten Schränken, weißen Schränken, Eckdusche, Wandtoilette mit Spülkasten, weißen Fliesen, Porzellanfliesen, gelber Wandfarbe, Marmorboden, Waschtischkonsole, Glaswaschbecken/Glaswaschtisch, grauem Boden, Falttür-Duschabtrennung und blauer Waschtischplatte in San Diego
Kleines Mediterranes Duschbad mit verzierten Schränken, weißen Schränken, Eckdusche, Wandtoilette mit Spülkasten, weißen Fliesen, Porzellanfliesen, gelber Wandfarbe, Marmorboden, Waschtischkonsole, Glaswaschbecken/Glaswaschtisch, grauem Boden, Falttür-Duschabtrennung und blauer Waschtischplatte in San Diego
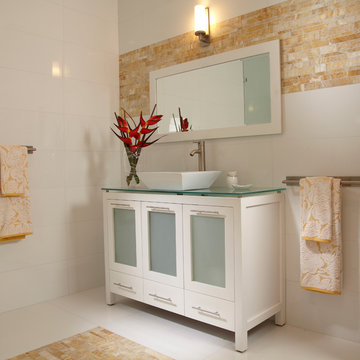
A TOUCHDOWN BY DESIGN
Interior design by Jennifer Corredor, J Design Group, Coral Gables, Florida
Text by Christine Davis
Photography by Daniel Newcomb, Palm Beach Gardens, FL
What did Detroit Lions linebacker, Stephen Tulloch, do when he needed a decorator for his new Miami 10,000-square-foot home? He tackled the situation by hiring interior designer Jennifer Corredor. Never defensive, he let her have run of the field. “He’d say, ‘Jen, do your thing,’” she says. And she did it well.
The first order of the day was to get a lay of the land and a feel for what he wanted. For his primary residence, Tulloch chose a home in Pinecrest, Florida. — a great family neighborhood known for its schools and ample lot sizes. “His lot is huge,” Corredor says. “He could practice his game there if he wanted.”
A laidback feeling permeates the suburban village, where mostly Mediterranean homes intermix with a few modern styles. With views toward the pool and a landscaped yard, Tulloch’s 10,000-square-foot home touches on both, a Mediterranean exterior with chic contemporary interiors.
Step inside, where high ceilings and a sculptural stairway with oak treads and linear spindles immediately capture the eye. “Knowing he was more inclined toward an uncluttered look, and taking into consideration his age and lifestyle, I naturally took the path of choosing more modern furnishings,” the designer says.
In the dining room, Tulloch specifically asked for a round table and Corredor found “Xilos Simplice” by Maxalto, a table that seats six to eight and has a Lazy Susan.
And just past the stairway, two armless chairs from Calligaris and a semi-round sofa shape the living room. In keeping with Tulloch’s desire for a simple no-fuss lifestyle, leather is often used for upholstery. “He preferred wipe-able areas,” she says. “Nearly everything in the living room is clad in leather.”
An architecturally striking, oak-coffered ceiling warms the family room, while Saturnia marble flooring grounds the space in cool comfort. “Since it’s just off the kitchen, this relaxed space provides the perfect place for family and friends to congregate — somewhere to hang out,” Corredor says. The deep-seated sofa wrapped in tan leather and Minotti armchairs in white join a pair of linen-clad ottomans for ample seating.
With eight bedrooms in the home, there was “plenty of space to repurpose,” Corredor says. “Five are used for sleeping quarters, but the others have been converted into a billiard room, a home office and the memorabilia room.” On the first floor, the billiard room is set for fun and entertainment with doors that open to the pool area.
The memorabilia room presented quite a challenge. Undaunted, Corredor delved into a seemingly never-ending collection of mementos to create a tribute to Tulloch’s career. “His team colors are blue and white, so we used those colors in this space,” she says.
In a nod to Tulloch’s career on and off the field, his home office displays awards, recognition plaques and photos from his foundation. A Copenhagen desk, Herman Miller chair and leather-topped credenza further an aura of masculinity.
All about relaxation, the master bedroom would not be complete without its own sitting area for viewing sports updates or late-night movies. Here, lounge chairs recline to create the perfect spot for Tulloch to put his feet up and watch TV. “He wanted it to be really comfortable,” Corredor says
A total redo was required in the master bath, where the now 12-foot-long shower is a far cry from those in a locker room. “This bath is more like a launching pad to get you going in the morning,” Corredor says.
“All in all, it’s a fun, warm and beautiful environment,” the designer says. “I wanted to create something unique, that would make my client proud and happy.” In Tulloch’s world, that’s a touchdown.
Your friendly Interior design firm in Miami at your service.
Contemporary - Modern Interior designs.
Top Interior Design Firm in Miami – Coral Gables.
Office,
Offices,
Kitchen,
Kitchens,
Bedroom,
Bedrooms,
Bed,
Queen bed,
King Bed,
Single bed,
House Interior Designer,
House Interior Designers,
Home Interior Designer,
Home Interior Designers,
Residential Interior Designer,
Residential Interior Designers,
Modern Interior Designers,
Miami Beach Designers,
Best Miami Interior Designers,
Miami Beach Interiors,
Luxurious Design in Miami,
Top designers,
Deco Miami,
Luxury interiors,
Miami modern,
Interior Designer Miami,
Contemporary Interior Designers,
Coco Plum Interior Designers,
Miami Interior Designer,
Sunny Isles Interior Designers,
Pinecrest Interior Designers,
Interior Designers Miami,
J Design Group interiors,
South Florida designers,
Best Miami Designers,
Miami interiors,
Miami décor,
Miami Beach Luxury Interiors,
Miami Interior Design,
Miami Interior Design Firms,
Beach front,
Top Interior Designers,
top décor,
Top Miami Decorators,
Miami luxury condos,
Top Miami Interior Decorators,
Top Miami Interior Designers,
Modern Designers in Miami,
modern interiors,
Modern,
Pent house design,
white interiors,
Miami, South Miami, Miami Beach, South Beach, Williams Island, Sunny Isles, Surfside, Fisher Island, Aventura, Brickell, Brickell Key, Key Biscayne, Coral Gables, CocoPlum, Coconut Grove, Pinecrest, Miami Design District, Golden Beach, Downtown Miami, Miami Interior Designers, Miami Interior Designer, Interior Designers Miami, Modern Interior Designers, Modern Interior Designer, Modern interior decorators, Contemporary Interior Designers, Interior decorators, Interior decorator, Interior designer, Interior designers, Luxury, modern, best, unique, real estate, decor
J Design Group – Miami Interior Design Firm – Modern – Contemporary
Contact us: (305) 444-4611
http://www.JDesignGroup.com
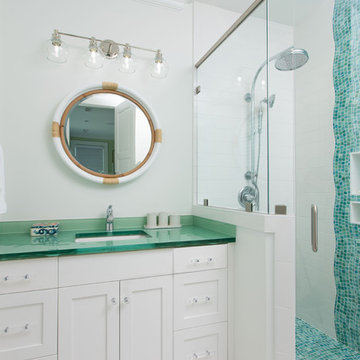
Maritimes Duschbad mit Schrankfronten im Shaker-Stil, weißen Schränken, Eckdusche, blauen Fliesen, Mosaikfliesen, weißer Wandfarbe, Unterbauwaschbecken, Glaswaschbecken/Glaswaschtisch, weißem Boden, Falttür-Duschabtrennung und grüner Waschtischplatte in Sonstige
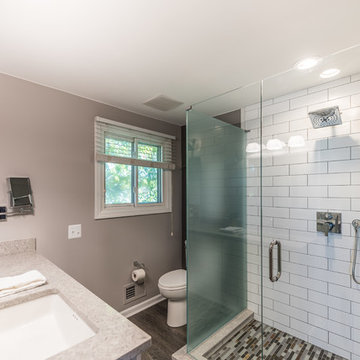
A redesigned master bath suite with walk in closet has a modest floor plan and inviting color palette. Functional and durable surfaces will allow this private space to look and feel good for years to come.
General Contractor: Stella Contracting, Inc.
Photo Credit: The Front Door Real Estate Photography
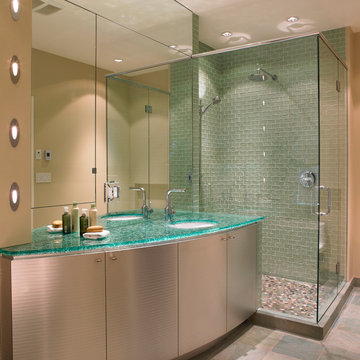
Jo-Ann Richards, Works Photography
Modernes Duschbad mit flächenbündigen Schrankfronten, Eckdusche, grünen Fliesen, Glasfliesen, beiger Wandfarbe, Unterbauwaschbecken, Glaswaschbecken/Glaswaschtisch und türkiser Waschtischplatte in Vancouver
Modernes Duschbad mit flächenbündigen Schrankfronten, Eckdusche, grünen Fliesen, Glasfliesen, beiger Wandfarbe, Unterbauwaschbecken, Glaswaschbecken/Glaswaschtisch und türkiser Waschtischplatte in Vancouver
Badezimmer mit Eckdusche und Glaswaschbecken/Glaswaschtisch Ideen und Design
1