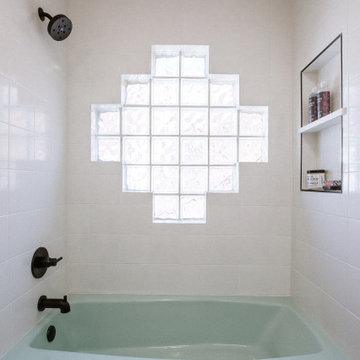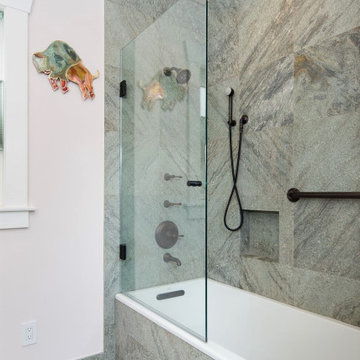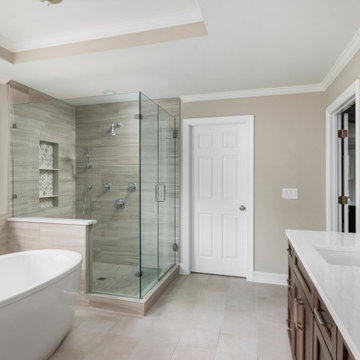Komfortabele Badezimmer mit Einbauwaschbecken Ideen und Design
Suche verfeinern:
Budget
Sortieren nach:Heute beliebt
1 – 20 von 15.119 Fotos

A small bathroom is given a clean, bright, and contemporary look. Storage was key to this design, so we made sure to give our clients plenty of hidden space throughout the room. We installed a full-height linen closet which, thanks to the pull-out shelves, stays conveniently tucked away as well as vanity with U-shaped drawers, perfect for storing smaller items.
The shower also provides our clients with storage opportunity, with two large shower niches - one with four built-in glass shelves. For a bit of sparkle and contrast to the all-white interior, we added a copper glass tile accent to the second niche.
Designed by Chi Renovation & Design who serve Chicago and it's surrounding suburbs, with an emphasis on the North Side and North Shore. You'll find their work from the Loop through Lincoln Park, Skokie, Evanston, and all of the way up to Lake Forest.
For more about Chi Renovation & Design, click here: https://www.chirenovation.com/
To learn more about this project, click here: https://www.chirenovation.com/portfolio/northshore-bathroom-renovation/

Mittelgroßes Nordisches Duschbad mit profilierten Schrankfronten, Einbaubadewanne, Duschbadewanne, Wandtoilette mit Spülkasten, weißen Fliesen, Keramikfliesen, weißer Wandfarbe, Mosaik-Bodenfliesen, Einbauwaschbecken, Speckstein-Waschbecken/Waschtisch, buntem Boden, Schiebetür-Duschabtrennung und grauen Schränken in Chicago

This vanity comes from something of a dream home! What woman wouldn't be happy with something like this?
Mittelgroßes Landhausstil Badezimmer En Suite mit dunklen Holzschränken, Duschnische, Toilette mit Aufsatzspülkasten, grauer Wandfarbe, Keramikboden, Einbauwaschbecken, Marmor-Waschbecken/Waschtisch, schwarzem Boden, Falttür-Duschabtrennung und Schrankfronten mit vertiefter Füllung in Sonstige
Mittelgroßes Landhausstil Badezimmer En Suite mit dunklen Holzschränken, Duschnische, Toilette mit Aufsatzspülkasten, grauer Wandfarbe, Keramikboden, Einbauwaschbecken, Marmor-Waschbecken/Waschtisch, schwarzem Boden, Falttür-Duschabtrennung und Schrankfronten mit vertiefter Füllung in Sonstige

Großes Modernes Duschbad mit flächenbündigen Schrankfronten, grauen Schränken, Unterbauwanne, Duschnische, Wandtoilette, grauen Fliesen, Porzellanfliesen, schwarzer Wandfarbe, Porzellan-Bodenfliesen, Einbauwaschbecken, gefliestem Waschtisch, grauem Boden, Falttür-Duschabtrennung, grauer Waschtischplatte, Einzelwaschbecken und schwebendem Waschtisch in Novosibirsk

Each of our Peacock tiles is individually created with the use of a custom cookie cutter. The Peacock shape sometimes referred to as a scallop or fish scales is an iconic shape that has been used in tile installations for thousands of years. This homeowner wanted a refreshing bathroom with vibrant blue colors. Our Robins Egg with its natural variations of light and dark blues can only make you smile when you want to take a shower and get you ready for the day ahead.

Großes Klassisches Badezimmer En Suite mit Schrankfronten im Shaker-Stil, braunen Schränken, freistehender Badewanne, Doppeldusche, Toilette mit Aufsatzspülkasten, weißen Fliesen, Marmorfliesen, weißer Wandfarbe, Mosaik-Bodenfliesen, Einbauwaschbecken, Quarzwerkstein-Waschtisch, weißem Boden, Falttür-Duschabtrennung, weißer Waschtischplatte, Doppelwaschbecken, eingebautem Waschtisch und Ziegelwänden in Atlanta

Welcome to a harmonious blend of warmth and contemporary elegance in our latest bathroom design project. This thoughtfully curated space balances modern aesthetics with inviting elements, creating a sanctuary that is both functional and visually appealing.
Key Design Elements:
Brushed Bronze Brassware:
The bathroom features brushed bronze faucets and fixtures, adding a touch of sophistication and warmth. The muted golden tones bring a sense of luxury while seamlessly integrating with the overall design.
Metallic Feature Wall Tile:
A striking metallic feature wall serves as the focal point of the space. The reflective surface adds depth and visual interest, creating a dynamic backdrop that complements the brushed bronze accents throughout the room.
Walk-In Wet Room Tiles Shower:
The shower area is transformed into a luxurious walk-in wet room, enhancing both accessibility and style. Large, neutral-toned tiles create a seamless and spa-like atmosphere, while the open design adds an element of modernity.
Round LED Backlit Mirror:
A round LED backlit mirror takes centre stage above the basin, providing both functional and aesthetic benefits. The soft, diffused lighting not only serves practical purposes but also contributes to the warm and inviting ambiance of the bathroom.
Wall-Mounted Basin Unit and WC:
The basin unit and WC are elegantly integrated into a wall-mounted design, optimizing space and contributing to the contemporary aesthetic. Clean lines and minimalist forms maintain a sense of simplicity, creating a serene atmosphere.
Colour Palette:
A warm and neutral colour palette dominates the space, with earthy tones and soft hues creating a calming environment. This palette enhances the inviting feel of the bathroom while ensuring a timeless appeal.
Accessories and Finishing Touches:
Overall Ambiance:
The resulting bathroom design exudes a sense of contemporary elegance with its brushed bronze accents, metallic feature wall, and modern fixtures. The warm and inviting atmosphere ensures that this space is not just a functional area but a retreat where one can unwind and indulge in a luxurious bathing experience.
This project represents a seamless fusion of functionality and aesthetics, where every design element is carefully chosen to create a bathroom that is both a practical space and a visual delight.

A deux pas du canal de l’Ourq dans le XIXè arrondissement de Paris, cet appartement était bien loin d’en être un. Surface vétuste et humide, corroborée par des problématiques structurelles importantes, le local ne présentait initialement aucun atout. Ce fut sans compter sur la faculté de projection des nouveaux acquéreurs et d’un travail important en amont du bureau d’étude Védia Ingéniérie, que cet appartement de 27m2 a pu se révéler. Avec sa forme rectangulaire et ses 3,00m de hauteur sous plafond, le potentiel de l’enveloppe architecturale offrait à l’équipe d’Ameo Concept un terrain de jeu bien prédisposé. Le challenge : créer un espace nuit indépendant et allier toutes les fonctionnalités d’un appartement d’une surface supérieure, le tout dans un esprit chaleureux reprenant les codes du « bohème chic ». Tout en travaillant les verticalités avec de nombreux rangements se déclinant jusqu’au faux plafond, une cuisine ouverte voit le jour avec son espace polyvalent dinatoire/bureau grâce à un plan de table rabattable, une pièce à vivre avec son canapé trois places, une chambre en second jour avec dressing, une salle d’eau attenante et un sanitaire séparé. Les surfaces en cannage se mêlent au travertin naturel, essences de chêne et zelliges aux nuances sables, pour un ensemble tout en douceur et caractère. Un projet clé en main pour cet appartement fonctionnel et décontracté destiné à la location.

Avec ces matériaux naturels, cette salle de bain nous plonge dans une ambiance de bien-être.
Le bois clair du sol et du meuble bas réchauffe la pièce et rend la pièce apaisante. Cette faïence orientale nous fait voyager à travers les pays orientaux en donnant une touche de charme et d'exotisme à cette pièce.
Tendance, sobre et raffiné, la robinetterie noir mate apporte une touche industrielle à la salle de bain, tout en s'accordant avec le thème de cette salle de bain.

Черные графичные элементы, фактура бетона и любовь к растениям — все это собралось в интерьере. Несмотря на брутальную заявку, пространство как и предполагалось, получилось мягким и домашним, благодаря тому, что акценты мы расставили умеренно. В нем уютно хозяевам и их домашним питомцам.

Carry a contemporary style throughout this southwestern home.
Mittelgroßes Mediterranes Kinderbad mit verzierten Schränken, dunklen Holzschränken, Duschbadewanne, Wandtoilette mit Spülkasten, weißen Fliesen, weißer Wandfarbe, Vinylboden, Einbauwaschbecken, buntem Boden, Duschvorhang-Duschabtrennung, weißer Waschtischplatte, Wandnische, Einzelwaschbecken und eingebautem Waschtisch in Albuquerque
Mittelgroßes Mediterranes Kinderbad mit verzierten Schränken, dunklen Holzschränken, Duschbadewanne, Wandtoilette mit Spülkasten, weißen Fliesen, weißer Wandfarbe, Vinylboden, Einbauwaschbecken, buntem Boden, Duschvorhang-Duschabtrennung, weißer Waschtischplatte, Wandnische, Einzelwaschbecken und eingebautem Waschtisch in Albuquerque

Kleines Klassisches Badezimmer En Suite mit Schrankfronten mit vertiefter Füllung, grauen Schränken, Badewanne in Nische, Duschen, Toilette mit Aufsatzspülkasten, weißen Fliesen, weißer Wandfarbe, Keramikboden, Einbauwaschbecken, Granit-Waschbecken/Waschtisch, buntem Boden, weißer Waschtischplatte, Wandnische, Einzelwaschbecken und freistehendem Waschtisch in Washington, D.C.

Bathroom Remodel with new black trim picture window to compliment the black tile and plumbing trim. We love how this tiny detail makes the window much more interesting and integrated.

Kleines Modernes Badezimmer mit offener Dusche, Toilette mit Aufsatzspülkasten, rosa Fliesen, Porzellanfliesen, rosa Wandfarbe, Porzellan-Bodenfliesen, Einbauwaschbecken, gefliestem Waschtisch, rosa Boden, offener Dusche, rosa Waschtischplatte, Einzelwaschbecken und eingebautem Waschtisch in Mailand

With hints of blacks, blues, and golds, this bathroom renovation was a perfect mix to bring this space to life again. Double bowl navy vanity with Carrara stone and an accent of white shiplap to tie in a little texture for a clean, refreshing, and simple feel. Simple subway tile with dark grout and black fixtures to note a contemporary aesthetic.

Retiled shower walls replaced shower doors, bathroom fixtures, toilet, vanity and flooring to give this farmhouse bathroom a much deserved update.
Kleines Country Duschbad mit Schrankfronten im Shaker-Stil, weißen Schränken, Eckdusche, Wandtoilette mit Spülkasten, weißen Fliesen, Keramikfliesen, weißer Wandfarbe, Laminat, Einbauwaschbecken, Mineralwerkstoff-Waschtisch, braunem Boden, Falttür-Duschabtrennung, Wandnische, Einzelwaschbecken, freistehendem Waschtisch und Wandpaneelen in New York
Kleines Country Duschbad mit Schrankfronten im Shaker-Stil, weißen Schränken, Eckdusche, Wandtoilette mit Spülkasten, weißen Fliesen, Keramikfliesen, weißer Wandfarbe, Laminat, Einbauwaschbecken, Mineralwerkstoff-Waschtisch, braunem Boden, Falttür-Duschabtrennung, Wandnische, Einzelwaschbecken, freistehendem Waschtisch und Wandpaneelen in New York

Kleines Mid-Century Duschbad mit schwarzen Schränken, bodengleicher Dusche, Wandtoilette, braunen Fliesen, Porzellanfliesen, weißer Wandfarbe, Porzellan-Bodenfliesen, Einbauwaschbecken, Waschtisch aus Holz, weißem Boden, Wandnische, Einzelwaschbecken und schwebendem Waschtisch in München

Simple clean design...in this master bathroom renovation things were kept in the same place but in a very different interpretation. The shower is where the exiting one was, but the walls surrounding it were taken out, a curbless floor was installed with a sleek tile-over linear drain that really goes away. A free-standing bathtub is in the same location that the original drop in whirlpool tub lived prior to the renovation. The result is a clean, contemporary design with some interesting "bling" effects like the bubble chandelier and the mirror rounds mosaic tile located in the back of the niche.

The bathroom was reconfigured and expanded borrowing space from a large bedroom closet to achieve the owners’ goal of adding storage. A new 9-foot long custom cherry-wood vanity complements the traditional home. The tub surround and tub apron are quartz tile.

Unwind from the day in your master oasis.
Großes Klassisches Badezimmer En Suite mit Schrankfronten im Shaker-Stil, braunen Schränken, freistehender Badewanne, Doppeldusche, Toilette mit Aufsatzspülkasten, beigen Fliesen, Porzellanfliesen, beiger Wandfarbe, Porzellan-Bodenfliesen, Einbauwaschbecken, Quarzwerkstein-Waschtisch, beigem Boden, Falttür-Duschabtrennung und weißer Waschtischplatte in Atlanta
Großes Klassisches Badezimmer En Suite mit Schrankfronten im Shaker-Stil, braunen Schränken, freistehender Badewanne, Doppeldusche, Toilette mit Aufsatzspülkasten, beigen Fliesen, Porzellanfliesen, beiger Wandfarbe, Porzellan-Bodenfliesen, Einbauwaschbecken, Quarzwerkstein-Waschtisch, beigem Boden, Falttür-Duschabtrennung und weißer Waschtischplatte in Atlanta
Komfortabele Badezimmer mit Einbauwaschbecken Ideen und Design
1