Badezimmer mit Zementfliesen und Einbauwaschbecken Ideen und Design
Suche verfeinern:
Budget
Sortieren nach:Heute beliebt
1 – 20 von 1.051 Fotos

Avec ces matériaux naturels, cette salle de bain nous plonge dans une ambiance de bien-être.
Le bois clair du sol et du meuble bas réchauffe la pièce et rend la pièce apaisante. Cette faïence orientale nous fait voyager à travers les pays orientaux en donnant une touche de charme et d'exotisme à cette pièce.
Tendance, sobre et raffiné, la robinetterie noir mate apporte une touche industrielle à la salle de bain, tout en s'accordant avec le thème de cette salle de bain.

The removable grab rail up
Mittelgroßes Modernes Badezimmer En Suite mit offenen Schränken, offener Dusche, Wandtoilette, rosa Fliesen, Zementfliesen, rosa Wandfarbe, Betonboden, Einbauwaschbecken, Beton-Waschbecken/Waschtisch, rosa Boden, offener Dusche und rosa Waschtischplatte in London
Mittelgroßes Modernes Badezimmer En Suite mit offenen Schränken, offener Dusche, Wandtoilette, rosa Fliesen, Zementfliesen, rosa Wandfarbe, Betonboden, Einbauwaschbecken, Beton-Waschbecken/Waschtisch, rosa Boden, offener Dusche und rosa Waschtischplatte in London

Our clients wanted to update the bathroom on the main floor to reflect the style of the rest of their home. The clean white lines, gold fixtures and floating vanity give this space a very elegant and modern look.

This beautiful principle suite is like a beautiful retreat from the world. Created to exaggerate a sense of calm and beauty. The tiles look like wood to give a sense of warmth, with the added detail of brass finishes. the bespoke vanity unity made from marble is the height of glamour. The large scale mirrored cabinets, open the space and reflect the light from the original victorian windows, with a view onto the pink blossom outside.

Mittelgroßes Modernes Badezimmer En Suite mit flächenbündigen Schrankfronten, weißen Schränken, freistehender Badewanne, weißen Fliesen, Zementfliesen, weißer Wandfarbe, Terrazzo-Boden, Einbauwaschbecken, Mineralwerkstoff-Waschtisch, weißem Boden, weißer Waschtischplatte, Einzelwaschbecken und freistehendem Waschtisch in Sankt Petersburg

Our master bathrooms will give you all the room you need for your morning and evening routines. With a double vanity and separate wet room, you are sure to fall in love with your new master bathroom.
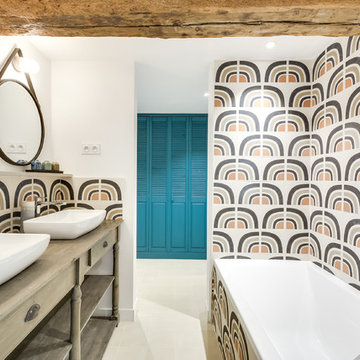
Meero
Großes Stilmix Badezimmer En Suite mit Lamellenschränken, blauen Schränken, bodengleicher Dusche, Wandtoilette, Zementfliesen, weißer Wandfarbe, Zementfliesen für Boden, Einbauwaschbecken und beigem Boden in Paris
Großes Stilmix Badezimmer En Suite mit Lamellenschränken, blauen Schränken, bodengleicher Dusche, Wandtoilette, Zementfliesen, weißer Wandfarbe, Zementfliesen für Boden, Einbauwaschbecken und beigem Boden in Paris

Kleines Badezimmer En Suite mit Schrankfronten mit vertiefter Füllung, Schränken im Used-Look, Unterbauwanne, Duschnische, Bidet, grünen Fliesen, Zementfliesen, beiger Wandfarbe, Porzellan-Bodenfliesen, Einbauwaschbecken und Marmor-Waschbecken/Waschtisch in Moskau

This beautifully crafted master bathroom plays off the contrast of the blacks and white while highlighting an off yellow accent. The layout and use of space allows for the perfect retreat at the end of the day.
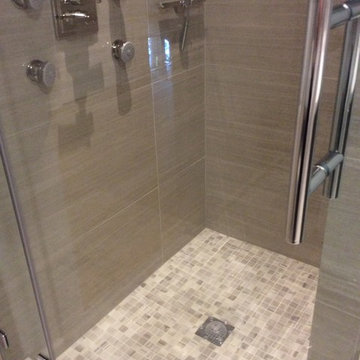
Großes Modernes Badezimmer En Suite mit Eckdusche, Wandtoilette mit Spülkasten, beigen Fliesen, Zementfliesen, beiger Wandfarbe, Keramikboden, Einbauwaschbecken, grauem Boden und Falttür-Duschabtrennung in New York
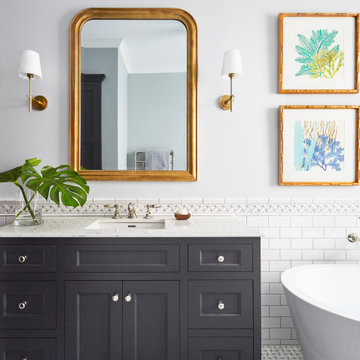
Download our free ebook, Creating the Ideal Kitchen. DOWNLOAD NOW
This master bath remodel is the cat's meow for more than one reason! The materials in the room are soothing and give a nice vintage vibe in keeping with the rest of the home. We completed a kitchen remodel for this client a few years’ ago and were delighted when she contacted us for help with her master bath!
The bathroom was fine but was lacking in interesting design elements, and the shower was very small. We started by eliminating the shower curb which allowed us to enlarge the footprint of the shower all the way to the edge of the bathtub, creating a modified wet room. The shower is pitched toward a linear drain so the water stays in the shower. A glass divider allows for the light from the window to expand into the room, while a freestanding tub adds a spa like feel.
The radiator was removed and both heated flooring and a towel warmer were added to provide heat. Since the unit is on the top floor in a multi-unit building it shares some of the heat from the floors below, so this was a great solution for the space.
The custom vanity includes a spot for storing styling tools and a new built in linen cabinet provides plenty of the storage. The doors at the top of the linen cabinet open to stow away towels and other personal care products, and are lighted to ensure everything is easy to find. The doors below are false doors that disguise a hidden storage area. The hidden storage area features a custom litterbox pull out for the homeowner’s cat! Her kitty enters through the cutout, and the pull out drawer allows for easy clean ups.
The materials in the room – white and gray marble, charcoal blue cabinetry and gold accents – have a vintage vibe in keeping with the rest of the home. Polished nickel fixtures and hardware add sparkle, while colorful artwork adds some life to the space.
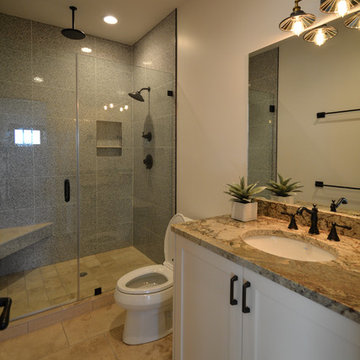
The Goldenwood Guest House is the first phase of a larger estate multi-phase project with the clients are moving into the renovated guest house as we start construction on the main house renovation and addition soon. This is a whole-house renovation to an existing 750sf guest cottage settled near the existing main residence. The property is located West of Austin in Driftwood, TX and the cottage strives to capture a sense of refined roughness. The layout maximizes efficiency in the small space with built-in cabinet storage and shelving in the living room and kitchen. Each space is softly day lit and the open floor plan of the Living, Dining, and Kitchen allows the spaces to feel expansive without sacrificing privacy to the bedroom and restroom. Photo by Ed Richardson.
See our video walk-through: http://youtu.be/lx9wTAm7J-8
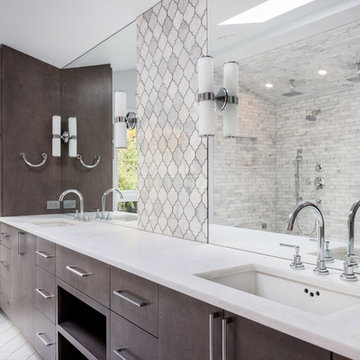
Mittelgroßes Badezimmer En Suite mit braunen Schränken, Eckdusche, weißen Fliesen, Zementfliesen, weißer Wandfarbe, Keramikboden, Einbauwaschbecken, Granit-Waschbecken/Waschtisch, weißem Boden, Falttür-Duschabtrennung und weißer Waschtischplatte in San Francisco
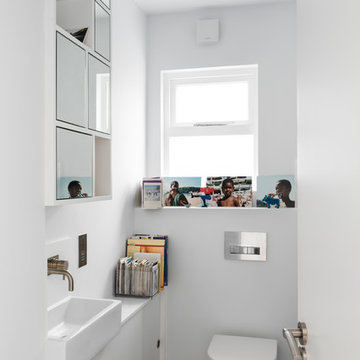
Nathalie Priem
Kleines Modernes Kinderbad mit flächenbündigen Schrankfronten, weißen Schränken, Wandtoilette, weißen Fliesen, Zementfliesen, weißer Wandfarbe, Keramikboden, Einbauwaschbecken und Waschtisch aus Holz in London
Kleines Modernes Kinderbad mit flächenbündigen Schrankfronten, weißen Schränken, Wandtoilette, weißen Fliesen, Zementfliesen, weißer Wandfarbe, Keramikboden, Einbauwaschbecken und Waschtisch aus Holz in London
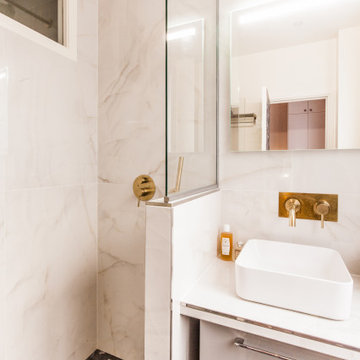
Kleines Modernes Badezimmer En Suite mit grauen Schränken, bodengleicher Dusche, Wandtoilette, beigen Fliesen, Zementfliesen, beiger Wandfarbe, Marmorboden, Einbauwaschbecken, grauem Boden, offener Dusche, Einzelwaschbecken und freistehendem Waschtisch in Paris
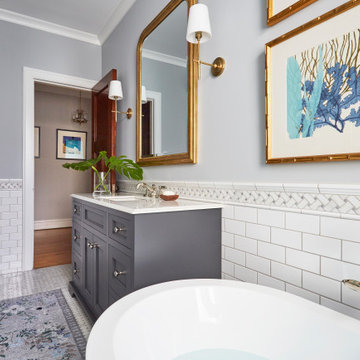
Download our free ebook, Creating the Ideal Kitchen. DOWNLOAD NOW
This master bath remodel is the cat's meow for more than one reason! The materials in the room are soothing and give a nice vintage vibe in keeping with the rest of the home. We completed a kitchen remodel for this client a few years’ ago and were delighted when she contacted us for help with her master bath!
The bathroom was fine but was lacking in interesting design elements, and the shower was very small. We started by eliminating the shower curb which allowed us to enlarge the footprint of the shower all the way to the edge of the bathtub, creating a modified wet room. The shower is pitched toward a linear drain so the water stays in the shower. A glass divider allows for the light from the window to expand into the room, while a freestanding tub adds a spa like feel.
The radiator was removed and both heated flooring and a towel warmer were added to provide heat. Since the unit is on the top floor in a multi-unit building it shares some of the heat from the floors below, so this was a great solution for the space.
The custom vanity includes a spot for storing styling tools and a new built in linen cabinet provides plenty of the storage. The doors at the top of the linen cabinet open to stow away towels and other personal care products, and are lighted to ensure everything is easy to find. The doors below are false doors that disguise a hidden storage area. The hidden storage area features a custom litterbox pull out for the homeowner’s cat! Her kitty enters through the cutout, and the pull out drawer allows for easy clean ups.
The materials in the room – white and gray marble, charcoal blue cabinetry and gold accents – have a vintage vibe in keeping with the rest of the home. Polished nickel fixtures and hardware add sparkle, while colorful artwork adds some life to the space.
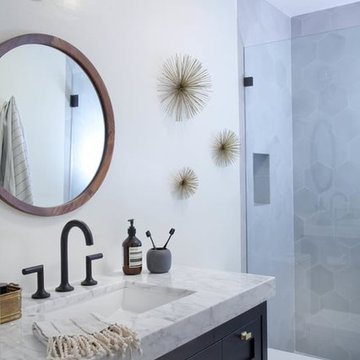
what's better than cement? even more cement! studio matsalla interiors uses creative additions of clé tile in their modern bathroom to liven up the grey, white, and black themed space! our cement hexes add a certain depth and character to the shower wall! this is complemented by our fresh and timelessly popular "zenith" cement pattern! shop hexes here: https://www.cletile.com/collections/cement-solids-8-hex/products/solid-hex-8x8-special-order?variant=34903041670 and zenith: https://www.cletile.com/products/zenith-8x8-stock
photography by gail owens
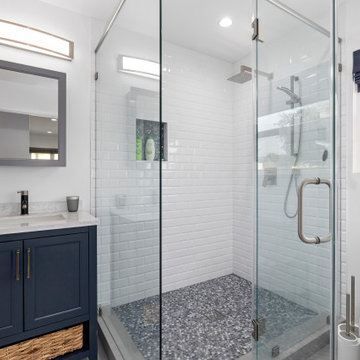
Complete Accessory Dwelling Unit Build / Bathroom
Mittelgroßes Modernes Duschbad mit Schrankfronten mit vertiefter Füllung, grauen Schränken, Eckdusche, Wandtoilette mit Spülkasten, weißen Fliesen, Zementfliesen, weißer Wandfarbe, Mosaik-Bodenfliesen, Einbauwaschbecken, Quarzwerkstein-Waschtisch, grauem Boden, Falttür-Duschabtrennung, weißer Waschtischplatte, Wandnische, Einzelwaschbecken und freistehendem Waschtisch in Los Angeles
Mittelgroßes Modernes Duschbad mit Schrankfronten mit vertiefter Füllung, grauen Schränken, Eckdusche, Wandtoilette mit Spülkasten, weißen Fliesen, Zementfliesen, weißer Wandfarbe, Mosaik-Bodenfliesen, Einbauwaschbecken, Quarzwerkstein-Waschtisch, grauem Boden, Falttür-Duschabtrennung, weißer Waschtischplatte, Wandnische, Einzelwaschbecken und freistehendem Waschtisch in Los Angeles
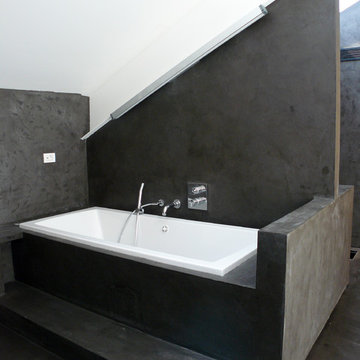
Großes Nordisches Badezimmer En Suite mit offenen Schränken, grauen Schränken, Einbaubadewanne, grauen Fliesen, Zementfliesen, grauer Wandfarbe, Betonboden, Einbauwaschbecken, Beton-Waschbecken/Waschtisch und grauem Boden in Moskau
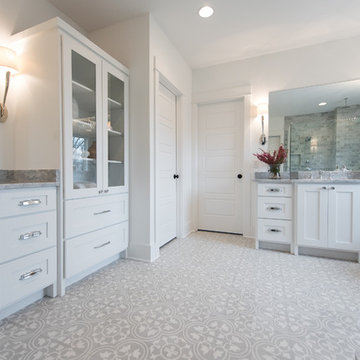
Sarah Shields Photography
Großes Rustikales Badezimmer En Suite mit Schrankfronten im Shaker-Stil, weißen Schränken, freistehender Badewanne, Eckdusche, Toilette mit Aufsatzspülkasten, grauen Fliesen, Zementfliesen, weißer Wandfarbe, Zementfliesen für Boden, Einbauwaschbecken und Marmor-Waschbecken/Waschtisch in Indianapolis
Großes Rustikales Badezimmer En Suite mit Schrankfronten im Shaker-Stil, weißen Schränken, freistehender Badewanne, Eckdusche, Toilette mit Aufsatzspülkasten, grauen Fliesen, Zementfliesen, weißer Wandfarbe, Zementfliesen für Boden, Einbauwaschbecken und Marmor-Waschbecken/Waschtisch in Indianapolis
Badezimmer mit Zementfliesen und Einbauwaschbecken Ideen und Design
1