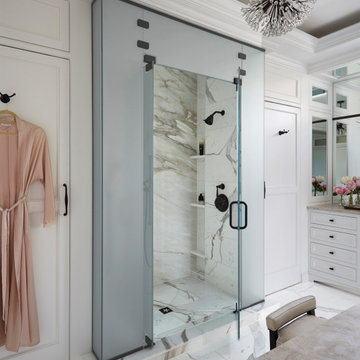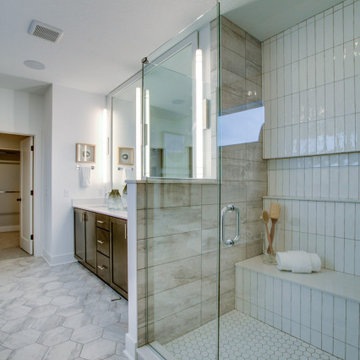Badezimmer mit beiger Waschtischplatte und eingebautem Waschtisch Ideen und Design
Suche verfeinern:
Budget
Sortieren nach:Heute beliebt
1 – 20 von 5.606 Fotos

Mittelgroßes Badezimmer En Suite mit Glasfronten, beigen Schränken, freistehender Badewanne, Nasszelle, Toilette mit Aufsatzspülkasten, beigen Fliesen, Kalkfliesen, beiger Wandfarbe, Kalkstein, Wandwaschbecken, Kalkstein-Waschbecken/Waschtisch, beigem Boden, offener Dusche, beiger Waschtischplatte, Einzelwaschbecken und eingebautem Waschtisch in Sonstige

Large Owner’s bathroom and closet renovation in West Chester PA. These clients wanted to redesign the bathroom with 2 closets into a new bathroom space with one large closet. We relocated the toilet to accommodate for a hallway to the bath leading past the newly enlarged closet. Everything about the new bath turned out great; from the frosted glass toilet room pocket door to the nickel gap wall treatment at the vanity. The tiled shower is spacious with bench seat, shampoo niche, rain head, and frameless glass. The custom finished double barn doors to the closet look awesome. The floors were done in Luxury Vinyl and look great along with being durable and waterproof. New trims, lighting, and a fresh paint job finish the look.

Klassisches Badezimmer En Suite mit Kassettenfronten, weißen Schränken, Duschnische, weißen Fliesen, weißer Wandfarbe, weißem Boden, beiger Waschtischplatte und eingebautem Waschtisch in Chicago

Kleines Uriges Badezimmer En Suite mit dunklen Holzschränken, beiger Wandfarbe, beiger Waschtischplatte, Schrankfronten im Shaker-Stil, Unterbauwanne, beigen Fliesen, Unterbauwaschbecken, grauem Boden, Einzelwaschbecken, gewölbter Decke und eingebautem Waschtisch in Denver

The phrase "luxury master suite" brings this room to mind. With a double shower, double hinged glass door and free standing tub, this water room is the hallmark of simple luxury. It also features a hidden niche, a hemlock ceiling and brushed nickle fixtures paired with a majestic view.

APD was hired to update the kitchen, living room, primary bathroom and bedroom, and laundry room in this suburban townhome. The design brought an aesthetic that incorporated a fresh updated and current take on traditional while remaining timeless and classic. The kitchen layout moved cooking to the exterior wall providing a beautiful range and hood moment. Removing an existing peninsula and re-orienting the island orientation provided a functional floorplan while adding extra storage in the same square footage. A specific design request from the client was bar cabinetry integrated into the stair railing, and we could not be more thrilled with how it came together!
The primary bathroom experienced a major overhaul by relocating both the shower and double vanities and removing an un-used soaker tub. The design added linen storage and seated beauty vanity while expanding the shower to a luxurious size. Dimensional tile at the shower accent wall relates to the dimensional tile at the kitchen backsplash without matching the two spaces to each other while tones of cream, taupe, and warm woods with touches of gray are a cohesive thread throughout.

Primary bathroom remodel with steel blue double vanity and tower linen cabinet, quartz countertop, petite free-standing soaking tub, custom shower with floating bench and glass doors, herringbone porcelain tile floor, v-groove wall paneling, white ceramic subway tile in shower, and a beautiful color palette of blues, taupes, creams and sparkly chrome.

Classic Modern new construction home featuring custom finishes throughout. A warm, earthy palette, brass fixtures, tone-on-tone accents make this primary bath one-of-a-kind.

Mittelgroßes Modernes Badezimmer En Suite mit flächenbündigen Schrankfronten, schwarzen Schränken, Eckbadewanne, Eckdusche, Wandtoilette mit Spülkasten, beigen Fliesen, Marmorfliesen, weißer Wandfarbe, Marmorboden, Unterbauwaschbecken, Marmor-Waschbecken/Waschtisch, beigem Boden, offener Dusche, beiger Waschtischplatte, Doppelwaschbecken und eingebautem Waschtisch in Miami

Mittelgroßes Modernes Badezimmer En Suite mit Schrankfronten im Shaker-Stil, braunen Schränken, freistehender Badewanne, Doppeldusche, braunen Fliesen, Fliesen in Holzoptik, weißer Wandfarbe, Keramikboden, integriertem Waschbecken, Quarzwerkstein-Waschtisch, weißem Boden, Falttür-Duschabtrennung, beiger Waschtischplatte, Doppelwaschbecken und eingebautem Waschtisch in San Diego

This beautifully crafted master bathroom plays off the contrast of the blacks and white while highlighting an off yellow accent. The layout and use of space allows for the perfect retreat at the end of the day.

This bathroom remodel in Fulton, Missouri started out by removing sheetrock, old wallpaper and flooring, taking the bathroom nearly down to the studs before its renovation.
Then the Dimensions In Wood team laid ceramic tile flooring throughout. A fully glassed-in, walk-in Onyx base shower was installed with a handheld shower sprayer, a handicap-accessible, safety grab bar, and small shower seat.
Decorative accent glass tiles add an attractive element to the floor-to-ceiling shower tile, and also extend inside the two shelf shower niche. A full bathtub still gives the home owners the option for a shower or a soak.
The single sink vanity has a Taj Mahal countertop which is a quartzite that resembles Italian Calacatta marble in appearance, but is much harder and more durable. Custom cabinets provide ample storage and the wall is protected by a glass tile backsplash which matches the shower.
Recessed can lights installed in the ceiling keep the bathroom bright, in connection with the mirror mounted sconces.
Finally a custom toilet tank topper cabinet with crown moulding adds storage space.
Contact Us Today to discuss Translating Your Bathroom Remodeling Vision into a Reality.

Mittelgroßes Modernes Badezimmer En Suite mit flächenbündigen Schrankfronten, hellen Holzschränken, bodengleicher Dusche, weißen Fliesen, Keramikfliesen, weißer Wandfarbe, Mosaik-Bodenfliesen, Einbauwaschbecken, Marmor-Waschbecken/Waschtisch, weißem Boden, Falttür-Duschabtrennung, beiger Waschtischplatte, Doppelwaschbecken und eingebautem Waschtisch in Austin

From the master you enter this awesome bath. A large lipless shower with multiple shower heads include the rain shower you can see. Her vanity with makeup space is on the left and his is to the right. The large closet is just out of frame to the right. The tub had auto shades to provide privacy when needed and the toilet room is just to the right of the tub.

Klassisches Badezimmer mit Schrankfronten im Shaker-Stil, schwarzen Schränken, Duschnische, grauen Fliesen, weißer Wandfarbe, Aufsatzwaschbecken, beigem Boden, Duschvorhang-Duschabtrennung, beiger Waschtischplatte, Einzelwaschbecken und eingebautem Waschtisch in Phoenix

Walls and alcoves in a bathroom provide privacy but use up available space that could be put to better use. Inspired by European wet rooms, we created a spacious curbless shower that opens up to large format tile flooring. The rest of the space was utilized for a wider vanity and more storage.

Mittelgroßes Klassisches Badezimmer En Suite mit profilierten Schrankfronten, grünen Schränken, Einbaubadewanne, beigen Fliesen, beiger Wandfarbe, Unterbauwaschbecken, Quarzit-Waschtisch, braunem Boden, Falttür-Duschabtrennung, beiger Waschtischplatte, WC-Raum, Doppelwaschbecken und eingebautem Waschtisch in Sonstige

Großes Klassisches Badezimmer En Suite mit flächenbündigen Schrankfronten, hellbraunen Holzschränken, Duschnische, beigen Fliesen, weißen Fliesen, Porzellanfliesen, weißer Wandfarbe, Porzellan-Bodenfliesen, Unterbauwaschbecken, grauem Boden, Falttür-Duschabtrennung, beiger Waschtischplatte, Einzelwaschbecken und eingebautem Waschtisch in Minneapolis

This guest bathroom has the perfect balance of warm and cool, earthy and modern, chic and farmhouse. The "Cinnamon & Sugar" wall paint contrasts nicely with the warm white shower wall tile and other pops of white throughout the space. The Islandstone flooring and pebble shower floor unite all the colors. The frameless glass sliding doors opened up a room that previously felt small, dark, and dated. Earth tones in beige, gray, taupe, ivory, and plum create subtle and sophisticated interest. The textures and color combination is warm and inviting.

Großes Modernes Badezimmer En Suite mit flächenbündigen Schrankfronten, braunen Schränken, Whirlpool, Nasszelle, weißen Fliesen, Spiegelfliesen, Quarzwerkstein-Waschtisch, beiger Waschtischplatte, Doppelwaschbecken und eingebautem Waschtisch in Los Angeles
Badezimmer mit beiger Waschtischplatte und eingebautem Waschtisch Ideen und Design
1