Badezimmer mit hellem Holzboden und Einzelwaschbecken Ideen und Design
Suche verfeinern:
Budget
Sortieren nach:Heute beliebt
1 – 20 von 1.720 Fotos
1 von 3

Großes Modernes Duschbad mit flächenbündigen Schrankfronten, weißen Schränken, Nasszelle, grauen Fliesen, Metrofliesen, weißer Wandfarbe, hellem Holzboden, Wandwaschbecken, gefliestem Waschtisch, braunem Boden, offener Dusche, weißer Waschtischplatte, Einzelwaschbecken, schwebendem Waschtisch und gewölbter Decke in Houston

Designers: Susan Bowen & Revital Kaufman-Meron
Photos: LucidPic Photography - Rich Anderson
Großes Modernes Badezimmer mit flächenbündigen Schrankfronten, braunen Schränken, Wandtoilette, beigen Fliesen, beiger Wandfarbe, hellem Holzboden, Unterbauwaschbecken, beigem Boden, Falttür-Duschabtrennung, weißer Waschtischplatte, Einzelwaschbecken und schwebendem Waschtisch in San Francisco
Großes Modernes Badezimmer mit flächenbündigen Schrankfronten, braunen Schränken, Wandtoilette, beigen Fliesen, beiger Wandfarbe, hellem Holzboden, Unterbauwaschbecken, beigem Boden, Falttür-Duschabtrennung, weißer Waschtischplatte, Einzelwaschbecken und schwebendem Waschtisch in San Francisco

Classic, timeless and ideally positioned on a sprawling corner lot set high above the street, discover this designer dream home by Jessica Koltun. The blend of traditional architecture and contemporary finishes evokes feelings of warmth while understated elegance remains constant throughout this Midway Hollow masterpiece unlike no other. This extraordinary home is at the pinnacle of prestige and lifestyle with a convenient address to all that Dallas has to offer.

Kleines Landhaus Badezimmer mit Schrankfronten im Shaker-Stil, dunklen Holzschränken, Einbaubadewanne, Duschbadewanne, hellem Holzboden, Unterbauwaschbecken, Granit-Waschbecken/Waschtisch, Schiebetür-Duschabtrennung, grauer Waschtischplatte, Einzelwaschbecken und eingebautem Waschtisch in Sonstige

This small space now packs a modern punch with floor to ceiling white Herringbone tile and a deep green floating vanity. The Mid Century sconces give this bathroom a ton of style.

Luscious Bathroom in Storrington, West Sussex
A luscious green bathroom design is complemented by matt black accents and unique platform for a feature bath.
The Brief
The aim of this project was to transform a former bedroom into a contemporary family bathroom, complete with a walk-in shower and freestanding bath.
This Storrington client had some strong design ideas, favouring a green theme with contemporary additions to modernise the space.
Storage was also a key design element. To help minimise clutter and create space for decorative items an inventive solution was required.
Design Elements
The design utilises some key desirables from the client as well as some clever suggestions from our bathroom designer Martin.
The green theme has been deployed spectacularly, with metro tiles utilised as a strong accent within the shower area and multiple storage niches. All other walls make use of neutral matt white tiles at half height, with William Morris wallpaper used as a leafy and natural addition to the space.
A freestanding bath has been placed central to the window as a focal point. The bathing area is raised to create separation within the room, and three pendant lights fitted above help to create a relaxing ambience for bathing.
Special Inclusions
Storage was an important part of the design.
A wall hung storage unit has been chosen in a Fjord Green Gloss finish, which works well with green tiling and the wallpaper choice. Elsewhere plenty of storage niches feature within the room. These add storage for everyday essentials, decorative items, and conceal items the client may not want on display.
A sizeable walk-in shower was also required as part of the renovation, with designer Martin opting for a Crosswater enclosure in a matt black finish. The matt black finish teams well with other accents in the room like the Vado brassware and Eastbrook towel rail.
Project Highlight
The platformed bathing area is a great highlight of this family bathroom space.
It delivers upon the freestanding bath requirement of the brief, with soothing lighting additions that elevate the design. Wood-effect porcelain floor tiling adds an additional natural element to this renovation.
The End Result
The end result is a complete transformation from the former bedroom that utilised this space.
The client and our designer Martin have combined multiple great finishes and design ideas to create a dramatic and contemporary, yet functional, family bathroom space.
Discover how our expert designers can transform your own bathroom with a free design appointment and quotation. Arrange a free appointment in showroom or online.

Questo bagno dallo stile minimal è caratterizzato da linee essensiali e pulite. Parquet in legno di rovere, mobile bagno dello stesso materiale, lavabo integrato e specchio rotondo per addolcire le linee decise del rivestimento color petrolio della doccia e dei sanitari.

Landhausstil Duschbad in Dachschräge mit grauen Schränken, blauen Fliesen, weißer Wandfarbe, hellem Holzboden, Waschtischkonsole, beigem Boden, offener Dusche, Einzelwaschbecken, eingebautem Waschtisch und gewölbter Decke in West Midlands

Nel bagno di Casa DM abbiamo giocato con il colore e con i materiali, scegliendo la bellissima carta da parati Mediterranea di Fornasetti.
Progetto: MID | architettura
Photo by: Roy Bisschops

Mittelgroßes Modernes Badezimmer En Suite mit weißen Schränken, Einbaubadewanne, offener Dusche, Bidet, weißer Wandfarbe, hellem Holzboden, Wandwaschbecken, Quarzwerkstein-Waschtisch, braunem Boden, Duschvorhang-Duschabtrennung, weißer Waschtischplatte, Einzelwaschbecken, freistehendem Waschtisch und flächenbündigen Schrankfronten in Sonstige

This Woodland Style home is a beautiful combination of rustic charm and modern flare. The Three bedroom, 3 and 1/2 bath home provides an abundance of natural light in every room. The home design offers a central courtyard adjoining the main living space with the primary bedroom. The master bath with its tiled shower and walk in closet provide the homeowner with much needed space without compromising the beautiful style of the overall home.
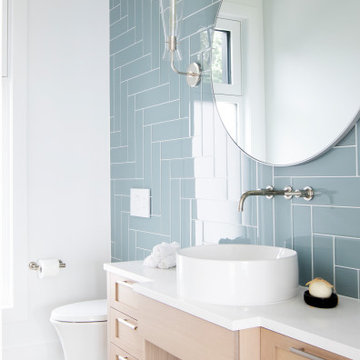
Mittelgroßes Maritimes Duschbad mit Schrankfronten mit vertiefter Füllung, weißen Schränken, Wandtoilette, blauen Fliesen, Glasfliesen, weißer Wandfarbe, hellem Holzboden, Aufsatzwaschbecken, Quarzwerkstein-Waschtisch, weißer Waschtischplatte, Einzelwaschbecken und schwebendem Waschtisch in Vancouver
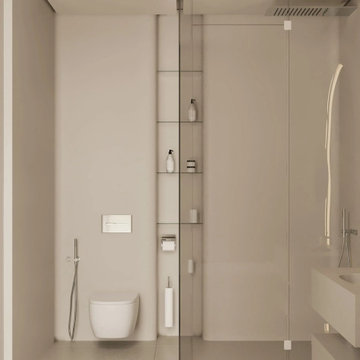
This bathroom exudes minimalistic elegance, with a harmonious blend of neutral tones and clean lines. The strategically placed built-in shelving offers a seamless look while providing functional storage space. The modern fixtures and understated design elements come together to create a calming oasis for relaxation.
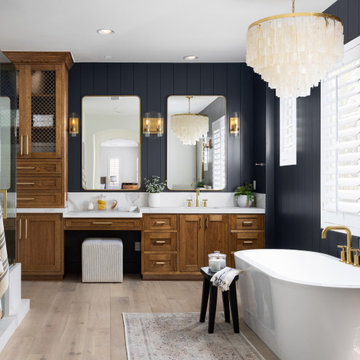
Maritimes Badezimmer En Suite mit eingebautem Waschtisch, hellbraunen Holzschränken, freistehender Badewanne, blauer Wandfarbe, hellem Holzboden, Unterbauwaschbecken, beigem Boden, weißer Waschtischplatte, Einzelwaschbecken und Holzdielenwänden in Orange County
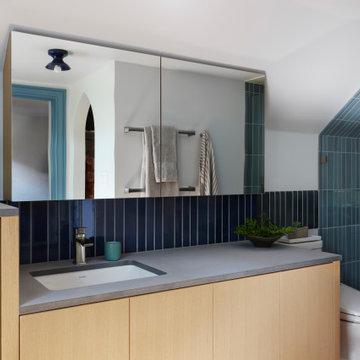
Modernes Badezimmer En Suite in Dachschräge mit flächenbündigen Schrankfronten, hellen Holzschränken, hellem Holzboden, grauer Waschtischplatte, Einzelwaschbecken und schwebendem Waschtisch in Seattle

Großes Modernes Badezimmer En Suite mit Schrankfronten mit vertiefter Füllung, grauen Schränken, freistehender Badewanne, Eckdusche, Toilette mit Aufsatzspülkasten, weißen Fliesen, Marmorfliesen, weißer Wandfarbe, hellem Holzboden, Unterbauwaschbecken, Marmor-Waschbecken/Waschtisch, weißem Boden, offener Dusche, weißer Waschtischplatte, Duschbank, Einzelwaschbecken und eingebautem Waschtisch in Atlanta

Complete Bathroom Remodel;
- Demolition of old Bathroom.
- Installation of Shower Tile; Walls and Floors
- Installation of clear, glass Shower Door/Enclosure
- Installation of light, hardwood Flooring.
- Installation of Windows, Trim and Blinds.
- Fresh Paint to finish.
- All Carpentry, Plumbing, Electrical and Painting requirements per the remodeling project.

Kleines Industrial Duschbad mit Kassettenfronten, weißen Schränken, Duschnische, Wandtoilette, grünen Fliesen, Mosaikfliesen, weißer Wandfarbe, hellem Holzboden, Unterbauwaschbecken, beigem Boden, Falttür-Duschabtrennung, weißer Waschtischplatte, Einzelwaschbecken und schwebendem Waschtisch in Paris

A contemporary black and white guest bathroom with a pop of gold is striking and stunning. The high design will impress your guests. Floating matte black shake cabinet makes the bathroom pop even more off set by the pearl fantasy granite counter top make this a bold yet timeless design.
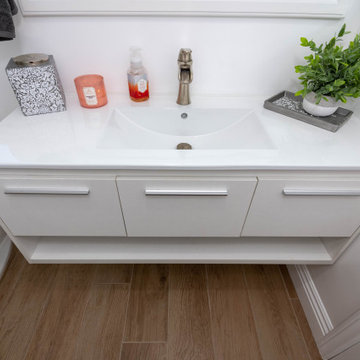
Mittelgroßes Modernes Badezimmer mit flächenbündigen Schrankfronten, weißen Schränken, Wandtoilette mit Spülkasten, weißen Fliesen, weißer Wandfarbe, hellem Holzboden, integriertem Waschbecken, Quarzit-Waschtisch, braunem Boden, weißer Waschtischplatte, Einzelwaschbecken und schwebendem Waschtisch in Los Angeles
Badezimmer mit hellem Holzboden und Einzelwaschbecken Ideen und Design
1