Badezimmer mit brauner Wandfarbe und Falttür-Duschabtrennung Ideen und Design
Suche verfeinern:
Budget
Sortieren nach:Heute beliebt
1 – 20 von 3.046 Fotos
1 von 3
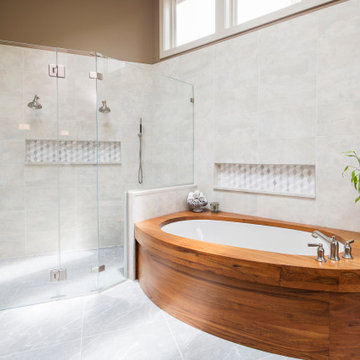
Modern master bathroom with teak bathtub, curbless shower with glass door and wall, ceramic tile flooring and walls, and brown wall color.
Modernes Badezimmer En Suite mit Einbaubadewanne, bodengleicher Dusche, weißen Fliesen, Keramikfliesen, brauner Wandfarbe, Keramikboden, grauem Boden, Falttür-Duschabtrennung und Steinwänden in Baltimore
Modernes Badezimmer En Suite mit Einbaubadewanne, bodengleicher Dusche, weißen Fliesen, Keramikfliesen, brauner Wandfarbe, Keramikboden, grauem Boden, Falttür-Duschabtrennung und Steinwänden in Baltimore

Großes Klassisches Badezimmer En Suite mit Kassettenfronten, beigen Schränken, Löwenfuß-Badewanne, Eckdusche, Toilette mit Aufsatzspülkasten, beigen Fliesen, Porzellanfliesen, brauner Wandfarbe, Porzellan-Bodenfliesen, Unterbauwaschbecken, Granit-Waschbecken/Waschtisch, beigem Boden, Falttür-Duschabtrennung, beiger Waschtischplatte, Duschbank, Doppelwaschbecken, eingebautem Waschtisch und gewölbter Decke in Sonstige

SeaThru is a new, waterfront, modern home. SeaThru was inspired by the mid-century modern homes from our area, known as the Sarasota School of Architecture.
This homes designed to offer more than the standard, ubiquitous rear-yard waterfront outdoor space. A central courtyard offer the residents a respite from the heat that accompanies west sun, and creates a gorgeous intermediate view fro guest staying in the semi-attached guest suite, who can actually SEE THROUGH the main living space and enjoy the bay views.
Noble materials such as stone cladding, oak floors, composite wood louver screens and generous amounts of glass lend to a relaxed, warm-contemporary feeling not typically common to these types of homes.
Photos by Ryan Gamma Photography

Exuding simple sophistication, this bathroom features a free standing tub and walk in shower with all of the natural light a homeowner could ask fo. A large skylight directly above it and a double glass window facing directly into the private backyard.

Debra designed this bathroom to be warmer grays and brownish mauve marble to compliment your skin colors. The master shower features a beautiful slab of Onyx that you see upon entry to the room along with a custom stone freestanding bench-body sprays and high end plumbing fixtures. The freestanding Victoria + Albert tub has a stone bench nearby that stores dry towels and make up area for her. The custom cabinetry is figured maple stained a light gray color. The large format warm color porcelain tile has also a concrete look to it. The wood clear stained ceilings add another warm element. custom roll shades and glass surrounding shower. The room features a hidden toilet room with opaque glass walls and marble walls. This all opens to the master hallway and the master closet glass double doors. There are no towel bars in this space only robe hooks to dry towels--keeping it modern and clean of unecessary hardware as the dry towels are kept under the bench.
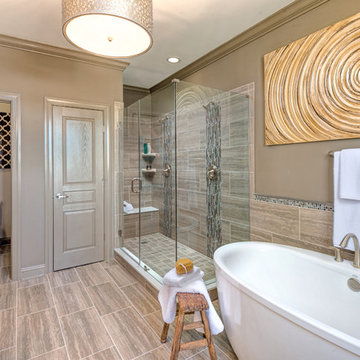
Klassisches Badezimmer En Suite mit weißen Schränken, freistehender Badewanne, Eckdusche, braunen Fliesen, brauner Wandfarbe, Falttür-Duschabtrennung und WC-Raum in Atlanta

Master Bathroom
Großes Klassisches Badezimmer En Suite mit Metrofliesen, brauner Wandfarbe, profilierten Schrankfronten, dunklen Holzschränken, Einbaubadewanne, Nasszelle, dunklem Holzboden, Unterbauwaschbecken, braunem Boden und Falttür-Duschabtrennung in Orange County
Großes Klassisches Badezimmer En Suite mit Metrofliesen, brauner Wandfarbe, profilierten Schrankfronten, dunklen Holzschränken, Einbaubadewanne, Nasszelle, dunklem Holzboden, Unterbauwaschbecken, braunem Boden und Falttür-Duschabtrennung in Orange County
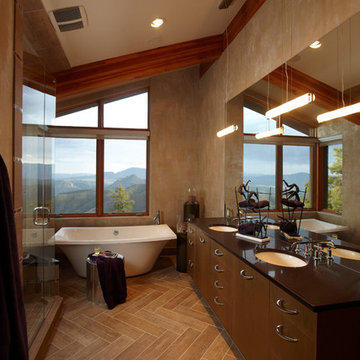
black counter, brown, double sink, flush cabinets, freestanding tub, glass shower enclosure, herringbone floors, pendant lights, tile floor, vaulted ceiling, wood beam,
© PURE Design Environments Inc.

This bathroom was designed for specifically for my clients’ overnight guests.
My clients felt their previous bathroom was too light and sparse looking and asked for a more intimate and moodier look.
The mirror, tapware and bathroom fixtures have all been chosen for their soft gradual curves which create a flow on effect to each other, even the tiles were chosen for their flowy patterns. The smoked bronze lighting, door hardware, including doorstops were specified to work with the gun metal tapware.
A 2-metre row of deep storage drawers’ float above the floor, these are stained in a custom inky blue colour – the interiors are done in Indian Ink Melamine. The existing entrance door has also been stained in the same dark blue timber stain to give a continuous and purposeful look to the room.
A moody and textural material pallet was specified, this made up of dark burnished metal look porcelain tiles, a lighter grey rock salt porcelain tile which were specified to flow from the hallway into the bathroom and up the back wall.
A wall has been designed to divide the toilet and the vanity and create a more private area for the toilet so its dominance in the room is minimised - the focal areas are the large shower at the end of the room bath and vanity.
The freestanding bath has its own tumbled natural limestone stone wall with a long-recessed shelving niche behind the bath - smooth tiles for the internal surrounds which are mitred to the rough outer tiles all carefully planned to ensure the best and most practical solution was achieved. The vanity top is also a feature element, made in Bengal black stone with specially designed grooves creating a rock edge.
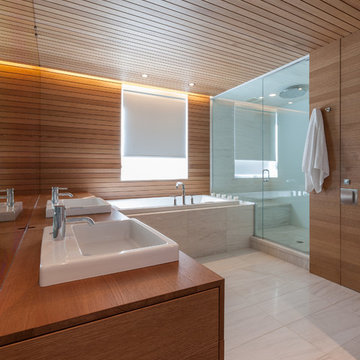
Photo by Paul Crosby
Großes Modernes Badezimmer En Suite mit hellbraunen Holzschränken, Einbaubadewanne, Nasszelle, brauner Wandfarbe, Einbauwaschbecken, Waschtisch aus Holz, weißem Boden, Falttür-Duschabtrennung und brauner Waschtischplatte in Omaha
Großes Modernes Badezimmer En Suite mit hellbraunen Holzschränken, Einbaubadewanne, Nasszelle, brauner Wandfarbe, Einbauwaschbecken, Waschtisch aus Holz, weißem Boden, Falttür-Duschabtrennung und brauner Waschtischplatte in Omaha

This master bathroom was large and awkward, with faux Grecian columns flanking a huge corner tub. He prefers showers; she always bathes. This traditional bath had an outdated appearance and had not worn well over time. The owners sought a more personalized and inviting space with increased functionality.
The new design provides a larger shower, free-standing tub, increased storage, a window for the water-closet and a large combined walk-in closet. This contemporary spa-bath offers a dedicated space for each spouse and tremendous storage.
The white dimensional tile catches your eye – is it wallpaper or tile? You have to see it to believe!
Clarity Northwest Photography, Matthew Gallant

Mittelgroßes Klassisches Badezimmer En Suite mit profilierten Schrankfronten, dunklen Holzschränken, freistehender Badewanne, Eckdusche, beigen Fliesen, Marmorfliesen, brauner Wandfarbe, hellem Holzboden, Unterbauwaschbecken, Quarzwerkstein-Waschtisch, braunem Boden, Falttür-Duschabtrennung, grauer Waschtischplatte, Doppelwaschbecken und eingebautem Waschtisch in Dallas
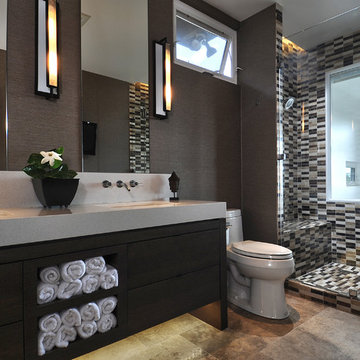
Custom master bathroom that has a private window to the view of Honolulu. A built-in bench with a rainshower and two shower heads are featured.
{Photo Credit: Andy Mattheson}

Mittelgroßes Klassisches Badezimmer En Suite mit Badewanne in Nische, Eckdusche, brauner Wandfarbe, Keramikboden, Einbauwaschbecken, profilierten Schrankfronten, dunklen Holzschränken, Granit-Waschbecken/Waschtisch, braunen Fliesen, Keramikfliesen, beigem Boden und Falttür-Duschabtrennung in San Diego
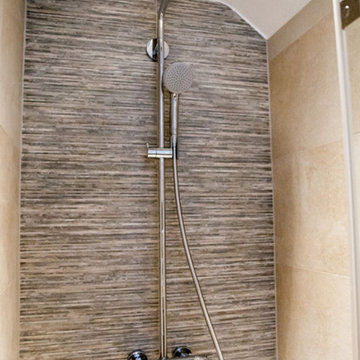
shower
Mittelgroßes Modernes Kinderbad mit Einbaubadewanne, offener Dusche, Wandtoilette, braunen Fliesen, Porzellanfliesen, brauner Wandfarbe, Porzellan-Bodenfliesen, Wandwaschbecken, braunem Boden und Falttür-Duschabtrennung in Sonstige
Mittelgroßes Modernes Kinderbad mit Einbaubadewanne, offener Dusche, Wandtoilette, braunen Fliesen, Porzellanfliesen, brauner Wandfarbe, Porzellan-Bodenfliesen, Wandwaschbecken, braunem Boden und Falttür-Duschabtrennung in Sonstige
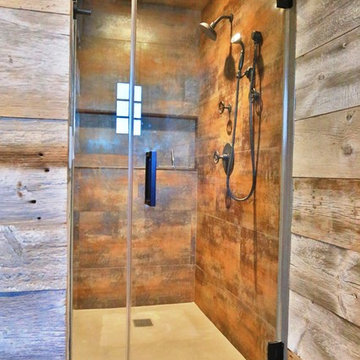
This bathroom had a very unique look with the concrete floor, reclaimed wood look tile, and shower enclosure with no saddle. Another beautiful shower door by Innovative Closet Designs! www.icdnj.com
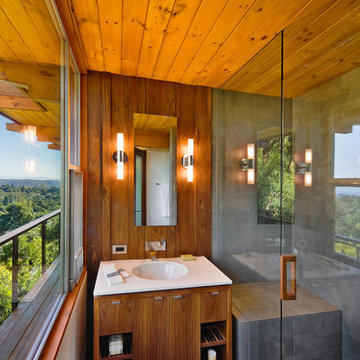
1950’s mid century modern hillside home.
full restoration | addition | modernization.
board formed concrete | clear wood finishes | mid-mod style.
Mittelgroßes Retro Duschbad mit Duschnische, Unterbauwaschbecken, flächenbündigen Schrankfronten, hellbraunen Holzschränken, grauen Fliesen, brauner Wandfarbe, grauem Boden, Falttür-Duschabtrennung und weißer Waschtischplatte in Santa Barbara
Mittelgroßes Retro Duschbad mit Duschnische, Unterbauwaschbecken, flächenbündigen Schrankfronten, hellbraunen Holzschränken, grauen Fliesen, brauner Wandfarbe, grauem Boden, Falttür-Duschabtrennung und weißer Waschtischplatte in Santa Barbara

Mittelgroßes Klassisches Badezimmer En Suite mit Schrankfronten im Shaker-Stil, braunen Schränken, Einbaubadewanne, offener Dusche, Wandtoilette, braunen Fliesen, Porzellanfliesen, brauner Wandfarbe, Porzellan-Bodenfliesen, Aufsatzwaschbecken, Marmor-Waschbecken/Waschtisch, braunem Boden, Falttür-Duschabtrennung, grauer Waschtischplatte, Einzelwaschbecken und schwebendem Waschtisch in London

Großes Klassisches Badezimmer En Suite mit Toilette mit Aufsatzspülkasten, brauner Wandfarbe, Falttür-Duschabtrennung, dunklen Holzschränken, Nasszelle, weißen Fliesen, dunklem Holzboden, Unterbauwaschbecken, braunem Boden, weißer Waschtischplatte und Schrankfronten mit vertiefter Füllung in Cleveland
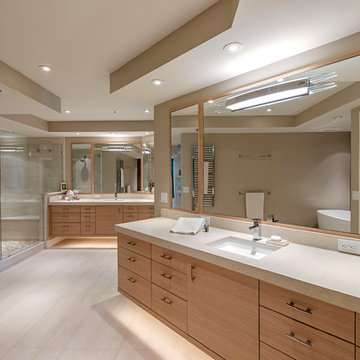
Großes Modernes Badezimmer En Suite mit flächenbündigen Schrankfronten, hellen Holzschränken, Keramikboden, Einbauwaschbecken, Marmor-Waschbecken/Waschtisch, beigem Boden, weißer Waschtischplatte, Einzelwaschbecken, schwebendem Waschtisch, offener Dusche, brauner Wandfarbe, Falttür-Duschabtrennung und Duschbank in Sonstige
Badezimmer mit brauner Wandfarbe und Falttür-Duschabtrennung Ideen und Design
1