Badezimmer mit farbigen Fliesen Ideen und Design
Suche verfeinern:
Budget
Sortieren nach:Heute beliebt
21 – 40 von 44.359 Fotos

Inspired by a cool, tranquil space punctuated with high-end details such as convenient folding teak shower benches, polished nickel and laser-cut marble shower tiles that add bright swirls of visual movement. And the hidden surprise is the stack washer/dryer unit built into the tasteful center floor to ceiling cabinet.

The Holloway blends the recent revival of mid-century aesthetics with the timelessness of a country farmhouse. Each façade features playfully arranged windows tucked under steeply pitched gables. Natural wood lapped siding emphasizes this homes more modern elements, while classic white board & batten covers the core of this house. A rustic stone water table wraps around the base and contours down into the rear view-out terrace.
Inside, a wide hallway connects the foyer to the den and living spaces through smooth case-less openings. Featuring a grey stone fireplace, tall windows, and vaulted wood ceiling, the living room bridges between the kitchen and den. The kitchen picks up some mid-century through the use of flat-faced upper and lower cabinets with chrome pulls. Richly toned wood chairs and table cap off the dining room, which is surrounded by windows on three sides. The grand staircase, to the left, is viewable from the outside through a set of giant casement windows on the upper landing. A spacious master suite is situated off of this upper landing. Featuring separate closets, a tiled bath with tub and shower, this suite has a perfect view out to the rear yard through the bedroom's rear windows. All the way upstairs, and to the right of the staircase, is four separate bedrooms. Downstairs, under the master suite, is a gymnasium. This gymnasium is connected to the outdoors through an overhead door and is perfect for athletic activities or storing a boat during cold months. The lower level also features a living room with a view out windows and a private guest suite.
Architect: Visbeen Architects
Photographer: Ashley Avila Photography
Builder: AVB Inc.
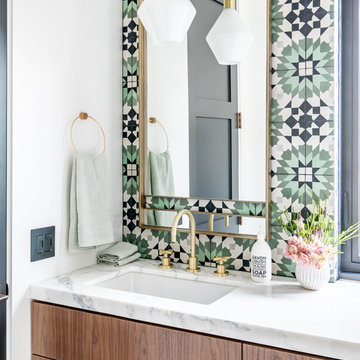
Mediterranes Badezimmer mit flächenbündigen Schrankfronten, hellbraunen Holzschränken, farbigen Fliesen, weißer Wandfarbe, Unterbauwaschbecken und weißer Waschtischplatte in Orange County

Mittelgroßes Uriges Duschbad mit Schrankfronten im Shaker-Stil, dunklen Holzschränken, Eckdusche, Wandtoilette mit Spülkasten, beiger Wandfarbe, Porzellan-Bodenfliesen, Granit-Waschbecken/Waschtisch, braunen Fliesen, farbigen Fliesen und Steinfliesen in Denver

Cesar Rubio
Hulburd Design transformed a 1920s French Provincial-style home to accommodate a family of five with guest quarters. The family frequently entertains and loves to cook. This, along with their extensive modern art collection and Scandinavian aesthetic informed the clean, lively palette.
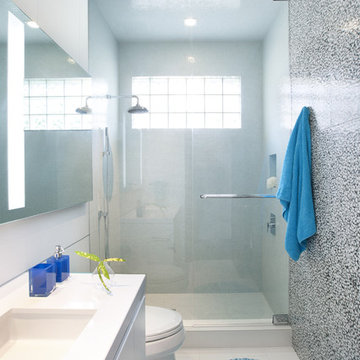
A young Mexican couple approached us to create a streamline modern and fresh home for their growing family. They expressed a desire for natural textures and finishes such as natural stone and a variety of woods to juxtapose against a clean linear white backdrop.
For the kid’s rooms we are staying within the modern and fresh feel of the house while bringing in pops of bright color such as lime green. We are looking to incorporate interactive features such as a chalkboard wall and fun unique kid size furniture.
The bathrooms are very linear and play with the concept of planes in the use of materials.They will be a study in contrasting and complementary textures established with tiles from resin inlaid with pebbles to a long porcelain tile that resembles wood grain.
This beautiful house is a 5 bedroom home located in Presidential Estates in Aventura, FL.
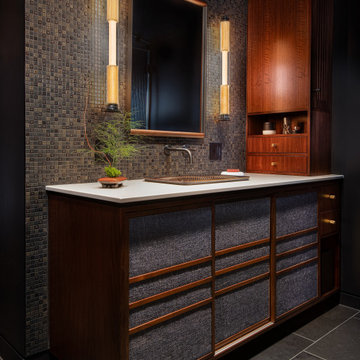
Kleines Retro Badezimmer En Suite mit verzierten Schränken, braunen Schränken, farbigen Fliesen, Mosaikfliesen, schwarzer Wandfarbe, Schieferboden, Einbauwaschbecken, Quarzwerkstein-Waschtisch, schwarzem Boden, weißer Waschtischplatte, Einzelwaschbecken und eingebautem Waschtisch in Kansas City

Lincoln Lighthill Architect employed several discrete updates that collectively transform this existing row house.
At the heart of the home, a section of floor was removed at the top level to open up the existing stair and allow light from a new skylight to penetrate deep into the home. The stair itself received a new maple guardrail and planter, with a Fiddle-leaf fig tree growing up through the opening towards the skylight.
On the top living level, an awkwardly located entrance to a full bathroom directly off the main stair was moved around the corner and out of the way by removing a little used tub from the bathroom, as well as an outdated heater in the back corner. This created a more discrete entrance to the existing, now half-bath, and opened up a space for a wall of pantry cabinets with built-in refrigerator, and an office nook at the rear of the house with a huge new awning window to let in light and air.
Downstairs, the two existing bathrooms were reconfigured and recreated as dedicated master and kids baths. The kids bath uses yellow and white hexagonal Heath tile to create a pixelated celebration of color. The master bath, hidden behind a flush wall of walnut cabinetry, utilizes another Heath tile color to create a calming retreat.
Throughout the home, walnut thin-ply cabinetry creates a strong contrast to the existing maple flooring, while the exposed blond edges of the material tie the two together. Rounded edges on integral pulls and door edges create pinstripe detailing that adds richness and a sense of playfulness to the design.
This project was featured by Houzz: https://tinyurl.com/stn2hcze

Sporty Spa. Texture and pattern from the tile set the backdrop for the soft grey-washed bamboo and custom cast concrete sink. Calm and soothing tones meet active lines and angles- might just be the perfect way to start the day.

Simple clean design...in this master bathroom renovation things were kept in the same place but in a very different interpretation. The shower is where the exiting one was, but the walls surrounding it were taken out, a curbless floor was installed with a sleek tile-over linear drain that really goes away. A free-standing bathtub is in the same location that the original drop in whirlpool tub lived prior to the renovation. The result is a clean, contemporary design with some interesting "bling" effects like the bubble chandelier and the mirror rounds mosaic tile located in the back of the niche.

The loft bathroom was kept simple with geometric grey and white tiles on the floor and continuing up the wall in the shower. The Velux skylight and pitch of the ceiling meant that the glass shower enclosure had to be made to measure.
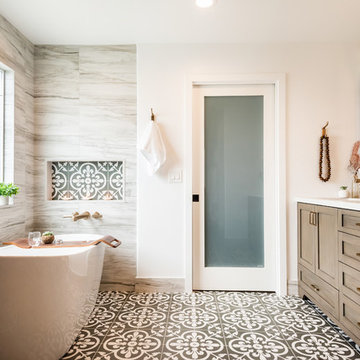
Maritimes Badezimmer En Suite mit Schrankfronten im Shaker-Stil, hellbraunen Holzschränken, freistehender Badewanne, farbigen Fliesen, weißer Wandfarbe, buntem Boden und weißer Waschtischplatte in Los Angeles

This Chelsea loft is an example of making a smaller space go a long way. We needed to fit two offices, two bedrooms, a living room, a kitchen, and a den for TV watching, as well as two baths and a laundry room in only 1,350 square feet!
Project completed by New York interior design firm Betty Wasserman Art & Interiors, which serves New York City, as well as across the tri-state area and in The Hamptons.
For more about Betty Wasserman, click here: https://www.bettywasserman.com/
To learn more about this project, click here:
https://www.bettywasserman.com/spaces/chelsea-nyc-live-work-loft/
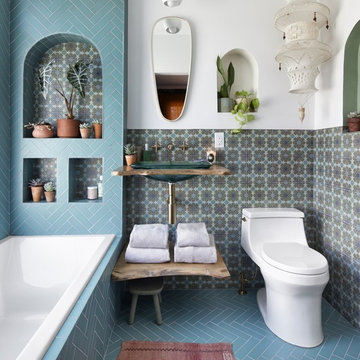
Kohler
Mediterranes Badezimmer mit Einbaubadewanne, farbigen Fliesen, weißer Wandfarbe, Einbauwaschbecken, Waschtisch aus Holz, blauem Boden, brauner Waschtischplatte und Wandnische in Toronto
Mediterranes Badezimmer mit Einbaubadewanne, farbigen Fliesen, weißer Wandfarbe, Einbauwaschbecken, Waschtisch aus Holz, blauem Boden, brauner Waschtischplatte und Wandnische in Toronto
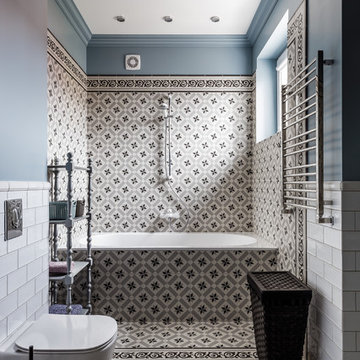
Klassisches Badezimmer En Suite mit Badewanne in Nische, Duschbadewanne, Wandtoilette, farbigen Fliesen, weißen Fliesen, grauen Fliesen, blauer Wandfarbe und buntem Boden in Sonstige

Mittelgroßes Modernes Badezimmer En Suite mit profilierten Schrankfronten, weißen Schränken, freistehender Badewanne, Duschnische, grauen Fliesen, farbigen Fliesen, weißen Fliesen, Marmorfliesen, bunten Wänden, Keramikboden, Unterbauwaschbecken, Marmor-Waschbecken/Waschtisch, grauem Boden und Falttür-Duschabtrennung in Houston

www.vanessamphoto.com
Kleines Klassisches Duschbad mit Schrankfronten im Shaker-Stil, dunklen Holzschränken, Eckdusche, farbigen Fliesen, Mosaikfliesen, Porzellan-Bodenfliesen, Wandtoilette mit Spülkasten, Falttür-Duschabtrennung, braunem Boden, grauer Wandfarbe, Unterbauwaschbecken und Quarzit-Waschtisch in Orange County
Kleines Klassisches Duschbad mit Schrankfronten im Shaker-Stil, dunklen Holzschränken, Eckdusche, farbigen Fliesen, Mosaikfliesen, Porzellan-Bodenfliesen, Wandtoilette mit Spülkasten, Falttür-Duschabtrennung, braunem Boden, grauer Wandfarbe, Unterbauwaschbecken und Quarzit-Waschtisch in Orange County
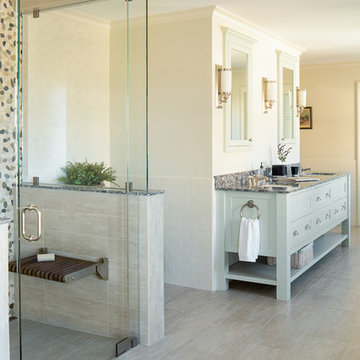
Klassisches Badezimmer En Suite mit bodengleicher Dusche, farbigen Fliesen, beiger Wandfarbe, Unterbauwaschbecken, Schrankfronten im Shaker-Stil, Porzellan-Bodenfliesen und Falttür-Duschabtrennung in Portland Maine

Textured tile shower has a linear drain and a rainhead with a hand held, in addition to a shower niche and 2 benches for a relaxing shower experience.
Photos by Chris Veith

Bernard Andre
Großes Modernes Badezimmer En Suite mit Unterbauwanne, Eckdusche, beigen Fliesen, farbigen Fliesen, grauer Wandfarbe, Falttür-Duschabtrennung, Mosaikfliesen, Porzellan-Bodenfliesen und grauem Boden in San Francisco
Großes Modernes Badezimmer En Suite mit Unterbauwanne, Eckdusche, beigen Fliesen, farbigen Fliesen, grauer Wandfarbe, Falttür-Duschabtrennung, Mosaikfliesen, Porzellan-Bodenfliesen und grauem Boden in San Francisco
Badezimmer mit farbigen Fliesen Ideen und Design
2