Badezimmer mit farbigen Fliesen Ideen und Design
Suche verfeinern:
Budget
Sortieren nach:Heute beliebt
41 – 60 von 44.379 Fotos
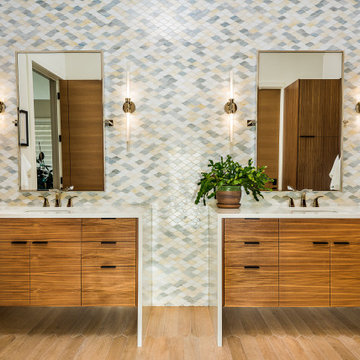
Custom, floating walnut cabinets. Custom mosaic backsplash/entire wall.
Großes Modernes Badezimmer En Suite mit flächenbündigen Schrankfronten, hellbraunen Holzschränken, farbigen Fliesen, Mosaikfliesen, Porzellan-Bodenfliesen, Quarzwerkstein-Waschtisch, braunem Boden, weißer Waschtischplatte, Doppelwaschbecken, schwebendem Waschtisch, weißer Wandfarbe und Unterbauwaschbecken in Sonstige
Großes Modernes Badezimmer En Suite mit flächenbündigen Schrankfronten, hellbraunen Holzschränken, farbigen Fliesen, Mosaikfliesen, Porzellan-Bodenfliesen, Quarzwerkstein-Waschtisch, braunem Boden, weißer Waschtischplatte, Doppelwaschbecken, schwebendem Waschtisch, weißer Wandfarbe und Unterbauwaschbecken in Sonstige

mid-century modern bathroom with terrazzo countertop, hexagonal sink, custom walnut mirror with white powder coated shelf, teal hexagonal ceramic tiles, Porcelanosa textured large format white tile, gray oak cabinet, Edison bulb sconce hanging light fixtures.
Modernes Badezimmer aus der Mitte des Jahrhunderts mit Terrazzo-Arbeitsplatte, sechseckiges Waschbecken, maßgefertigter Spiegel aus Nussbaumholz mit weißer, pulverbeschichteter Ablage, sechseckige Keramikfliesen in Tealachs, großformatige weiße Fliesen mit Porcelanosa-Struktur, Schrank aus grauer Eiche, Hängeleuchten mit Edison-Glühbirne.
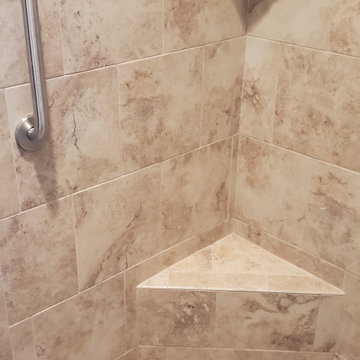
Pictures were taken prior to installation of the frameless glass.
Kleines Klassisches Badezimmer En Suite mit Duschnische, farbigen Fliesen, Keramikfliesen, Keramikboden, buntem Boden, Falttür-Duschabtrennung und Duschbank in Dallas
Kleines Klassisches Badezimmer En Suite mit Duschnische, farbigen Fliesen, Keramikfliesen, Keramikboden, buntem Boden, Falttür-Duschabtrennung und Duschbank in Dallas

This Cardiff home remodel truly captures the relaxed elegance that this homeowner desired. The kitchen, though small in size, is the center point of this home and is situated between a formal dining room and the living room. The selection of a gorgeous blue-grey color for the lower cabinetry gives a subtle, yet impactful pop of color. Paired with white upper cabinets, beautiful tile selections, and top of the line JennAir appliances, the look is modern and bright. A custom hood and appliance panels provide rich detail while the gold pulls and plumbing fixtures are on trend and look perfect in this space. The fireplace in the family room also got updated with a beautiful new stone surround. Finally, the master bathroom was updated to be a serene, spa-like retreat. Featuring a spacious double vanity with stunning mirrors and fixtures, large walk-in shower, and gorgeous soaking bath as the jewel of this space. Soothing hues of sea-green glass tiles create interest and texture, giving the space the ultimate coastal chic aesthetic.

Großes Klassisches Badezimmer En Suite mit Schrankfronten im Shaker-Stil, weißen Schränken, offener Dusche, Wandtoilette mit Spülkasten, farbigen Fliesen, Marmorfliesen, weißer Wandfarbe, Marmorboden, Quarzwerkstein-Waschtisch, buntem Boden, Falttür-Duschabtrennung, weißer Waschtischplatte, Wandnische, Doppelwaschbecken, freistehendem Waschtisch und Unterbauwaschbecken in Los Angeles

Landhausstil Badezimmer mit flächenbündigen Schrankfronten, hellen Holzschränken, Duschnische, farbigen Fliesen, blauer Wandfarbe, hellem Holzboden, Unterbauwaschbecken, beigem Boden, offener Dusche, schwarzer Waschtischplatte, Einzelwaschbecken und eingebautem Waschtisch in Minneapolis
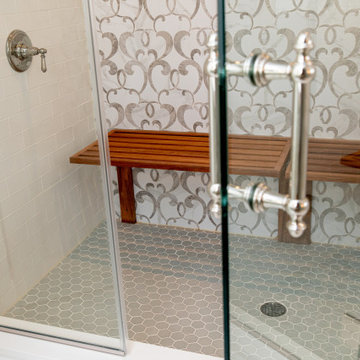
Inspired by a cool, tranquil space punctuated with high-end details such as convenient folding teak shower benches, polished nickel and laser-cut marble shower tiles that add bright swirls of visual movement. And the hidden surprise is the stack washer/dryer unit built into the tasteful center floor to ceiling cabinet.

Liadesign
Kleines Modernes Duschbad mit flächenbündigen Schrankfronten, hellen Holzschränken, Duschnische, Wandtoilette mit Spülkasten, farbigen Fliesen, Porzellanfliesen, grüner Wandfarbe, hellem Holzboden, Aufsatzwaschbecken, Laminat-Waschtisch, Schiebetür-Duschabtrennung, weißer Waschtischplatte, Einzelwaschbecken, schwebendem Waschtisch und eingelassener Decke in Mailand
Kleines Modernes Duschbad mit flächenbündigen Schrankfronten, hellen Holzschränken, Duschnische, Wandtoilette mit Spülkasten, farbigen Fliesen, Porzellanfliesen, grüner Wandfarbe, hellem Holzboden, Aufsatzwaschbecken, Laminat-Waschtisch, Schiebetür-Duschabtrennung, weißer Waschtischplatte, Einzelwaschbecken, schwebendem Waschtisch und eingelassener Decke in Mailand

View of the expansive walk in, open shower of the Master Bathroom.
Shower pan is Emser Riviera pebble tile, in a four color blend. Shower walls are Bedrosians Barrel 8x48" tile in Harvest, installed in a vertical offset pattern.
The exterior wall of the open shower is custom patchwork wood cladding, enclosed by exposed beams. Robe hooks on the back wall of the shower are Delta Dryden double hooks in brilliance stainless.
Master bathroom flooring and floor base is 12x24" Bedrosians, from the Simply collection in Modern Coffee, flooring is installed in an offset pattern.
Bathroom vanity is circular sawn rustic alder from Big Horn Cabinetry, finished in dark walnut. Doors are shaker style. The textured cast iron square knobs are from Signature Hardware.
Vanity countertop and backsplash is engineered quartz from Pental in "Coastal Gray". Dual sinks are undermounted and from the Kohler Ladena collection. Towel ring is from the Kohler Stately collection in brushed nickel.
Bathrooms walls and ceiling are painted in Sherwin Williams "Kilim Beige."

Mittelgroßes Klassisches Badezimmer mit Löwenfuß-Badewanne, Duschbadewanne, Bidet, farbigen Fliesen, Marmorfliesen, beiger Wandfarbe, Marmorboden, Waschtischkonsole, Marmor-Waschbecken/Waschtisch, Duschvorhang-Duschabtrennung, Einzelwaschbecken und vertäfelten Wänden in Philadelphia

Großes Mediterranes Badezimmer En Suite mit profilierten Schrankfronten, braunen Schränken, freistehender Badewanne, Nasszelle, farbigen Fliesen, Terrakottafliesen, weißer Wandfarbe, Terrakottaboden, Unterbauwaschbecken, Beton-Waschbecken/Waschtisch, Falttür-Duschabtrennung, Duschbank, Doppelwaschbecken und eingebautem Waschtisch in Phoenix

Existing Victorian guest bedroom that was refurbished and we added a modern aluminium box attached to the outside of the house as an ensuite. Existing timber sash window removed and a three metre high doorway was inserted. The ensuite is four metres high and fitted with a single sheet of glass allowing natural light from above. The main feature wall and floor was laid with micro mosaics as a 'still life' to add dramatic impact to the space.

Rustikales Badezimmer mit hellbraunen Holzschränken, farbigen Fliesen, beiger Wandfarbe, Aufsatzwaschbecken, braunem Boden und schwarzer Waschtischplatte in Raleigh

Proyecto realizado por The Room Studio
Fotografías: Mauricio Fuertes
Mittelgroßes Mediterranes Badezimmer En Suite mit Keramikfliesen, hellem Holzboden, flächenbündigen Schrankfronten, hellen Holzschränken, grauen Fliesen, farbigen Fliesen, weißen Fliesen, grauer Wandfarbe, Trogwaschbecken, beigem Boden und grauer Waschtischplatte in Barcelona
Mittelgroßes Mediterranes Badezimmer En Suite mit Keramikfliesen, hellem Holzboden, flächenbündigen Schrankfronten, hellen Holzschränken, grauen Fliesen, farbigen Fliesen, weißen Fliesen, grauer Wandfarbe, Trogwaschbecken, beigem Boden und grauer Waschtischplatte in Barcelona
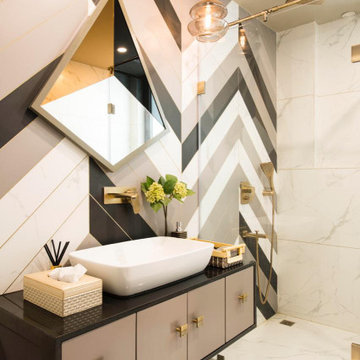
Modernes Badezimmer mit flächenbündigen Schrankfronten, grauen Schränken, Duschnische, farbigen Fliesen, Aufsatzwaschbecken, weißem Boden und schwarzer Waschtischplatte in Delhi
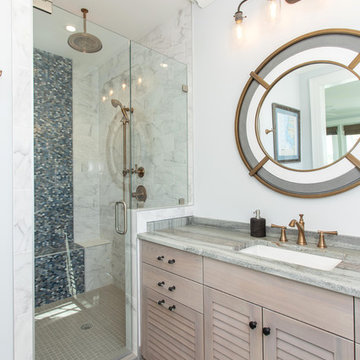
Maritimes Duschbad mit Lamellenschränken, beigen Schränken, Duschnische, farbigen Fliesen, weißer Wandfarbe, Unterbauwaschbecken, beigem Boden, Falttür-Duschabtrennung und bunter Waschtischplatte in Sonstige

Photo Credit:
Aimée Mazzenga
Mittelgroßes Modernes Badezimmer mit Kassettenfronten, weißen Schränken, freistehender Badewanne, Nasszelle, farbigen Fliesen, Mosaikfliesen, weißer Wandfarbe, hellem Holzboden, Einbauwaschbecken, gefliestem Waschtisch, buntem Boden, Falttür-Duschabtrennung und weißer Waschtischplatte in Chicago
Mittelgroßes Modernes Badezimmer mit Kassettenfronten, weißen Schränken, freistehender Badewanne, Nasszelle, farbigen Fliesen, Mosaikfliesen, weißer Wandfarbe, hellem Holzboden, Einbauwaschbecken, gefliestem Waschtisch, buntem Boden, Falttür-Duschabtrennung und weißer Waschtischplatte in Chicago

The architecture of this mid-century ranch in Portland’s West Hills oozes modernism’s core values. We wanted to focus on areas of the home that didn’t maximize the architectural beauty. The Client—a family of three, with Lucy the Great Dane, wanted to improve what was existing and update the kitchen and Jack and Jill Bathrooms, add some cool storage solutions and generally revamp the house.
We totally reimagined the entry to provide a “wow” moment for all to enjoy whilst entering the property. A giant pivot door was used to replace the dated solid wood door and side light.
We designed and built new open cabinetry in the kitchen allowing for more light in what was a dark spot. The kitchen got a makeover by reconfiguring the key elements and new concrete flooring, new stove, hood, bar, counter top, and a new lighting plan.
Our work on the Humphrey House was featured in Dwell Magazine.

The chic master bathroom is spa-like and luxurious. The tan travertine floors perfectly complement the deep brown vanity, which is topped with white fantasy quartz. The shower has Grohe showerheads, an Emperador marble floor, a mosaic marble accent feature, travertine walls, and quartz bench. The Runtal towel warmer adds the final touch to this oasis.
This light and airy home in Chadds Ford, PA, was a custom home renovation for long-time clients that included the installation of red oak hardwood floors, the master bedroom, master bathroom, two powder rooms, living room, dining room, study, foyer and staircase. remodel included the removal of an existing deck, replacing it with a beautiful flagstone patio. Each of these spaces feature custom, architectural millwork and custom built-in cabinetry or shelving. A special showcase piece is the continuous, millwork throughout the 3-story staircase. To see other work we've done in this beautiful home, please search in our Projects for Chadds Ford, PA Home Remodel and Chadds Ford, PA Exterior Renovation.
Rudloff Custom Builders has won Best of Houzz for Customer Service in 2014, 2015 2016, 2017 and 2019. We also were voted Best of Design in 2016, 2017, 2018, 2019 which only 2% of professionals receive. Rudloff Custom Builders has been featured on Houzz in their Kitchen of the Week, What to Know About Using Reclaimed Wood in the Kitchen as well as included in their Bathroom WorkBook article. We are a full service, certified remodeling company that covers all of the Philadelphia suburban area. This business, like most others, developed from a friendship of young entrepreneurs who wanted to make a difference in their clients’ lives, one household at a time. This relationship between partners is much more than a friendship. Edward and Stephen Rudloff are brothers who have renovated and built custom homes together paying close attention to detail. They are carpenters by trade and understand concept and execution. Rudloff Custom Builders will provide services for you with the highest level of professionalism, quality, detail, punctuality and craftsmanship, every step of the way along our journey together.
Specializing in residential construction allows us to connect with our clients early in the design phase to ensure that every detail is captured as you imagined. One stop shopping is essentially what you will receive with Rudloff Custom Builders from design of your project to the construction of your dreams, executed by on-site project managers and skilled craftsmen. Our concept: envision our client’s ideas and make them a reality. Our mission: CREATING LIFETIME RELATIONSHIPS BUILT ON TRUST AND INTEGRITY.
Photo Credit: Linda McManus Images

Software(s) Used: Revit 2017
Kleines Modernes Duschbad mit verzierten Schränken, hellen Holzschränken, bodengleicher Dusche, Bidet, farbigen Fliesen, Mosaikfliesen, weißer Wandfarbe, hellem Holzboden, Einbauwaschbecken, Laminat-Waschtisch, braunem Boden, Falttür-Duschabtrennung und weißer Waschtischplatte in Austin
Kleines Modernes Duschbad mit verzierten Schränken, hellen Holzschränken, bodengleicher Dusche, Bidet, farbigen Fliesen, Mosaikfliesen, weißer Wandfarbe, hellem Holzboden, Einbauwaschbecken, Laminat-Waschtisch, braunem Boden, Falttür-Duschabtrennung und weißer Waschtischplatte in Austin
Badezimmer mit farbigen Fliesen Ideen und Design
3