Badezimmer mit Eckdusche und farbigen Fliesen Ideen und Design
Suche verfeinern:
Budget
Sortieren nach:Heute beliebt
1 – 20 von 7.514 Fotos

A slab of Caribbean Calcite adorns one shower wall while classic, larger 3x12 white subway tiles accompany the other. The shower floor is a Ming Green stone mosaic that complements the slab perfectly.

www.vanessamphoto.com
Kleines Klassisches Duschbad mit Schrankfronten im Shaker-Stil, dunklen Holzschränken, Eckdusche, farbigen Fliesen, Mosaikfliesen, Porzellan-Bodenfliesen, Wandtoilette mit Spülkasten, Falttür-Duschabtrennung, braunem Boden, grauer Wandfarbe, Unterbauwaschbecken und Quarzit-Waschtisch in Orange County
Kleines Klassisches Duschbad mit Schrankfronten im Shaker-Stil, dunklen Holzschränken, Eckdusche, farbigen Fliesen, Mosaikfliesen, Porzellan-Bodenfliesen, Wandtoilette mit Spülkasten, Falttür-Duschabtrennung, braunem Boden, grauer Wandfarbe, Unterbauwaschbecken und Quarzit-Waschtisch in Orange County

Textured tile shower has a linear drain and a rainhead with a hand held, in addition to a shower niche and 2 benches for a relaxing shower experience.
Photos by Chris Veith

Bernard Andre
Großes Modernes Badezimmer En Suite mit Unterbauwanne, Eckdusche, beigen Fliesen, farbigen Fliesen, grauer Wandfarbe, Falttür-Duschabtrennung, Mosaikfliesen, Porzellan-Bodenfliesen und grauem Boden in San Francisco
Großes Modernes Badezimmer En Suite mit Unterbauwanne, Eckdusche, beigen Fliesen, farbigen Fliesen, grauer Wandfarbe, Falttür-Duschabtrennung, Mosaikfliesen, Porzellan-Bodenfliesen und grauem Boden in San Francisco

Mittelgroßes Rustikales Duschbad mit Schrankfronten im Shaker-Stil, dunklen Holzschränken, Eckdusche, Wandtoilette mit Spülkasten, braunen Fliesen, farbigen Fliesen, Steinfliesen, beiger Wandfarbe, Porzellan-Bodenfliesen und Granit-Waschbecken/Waschtisch in Denver

New Bath with all new fixtures and large shower area!
Klassisches Badezimmer En Suite mit Schrankfronten im Shaker-Stil, braunen Schränken, Einbaubadewanne, Wandtoilette mit Spülkasten, farbigen Fliesen, Keramikfliesen, grauer Wandfarbe, Unterbauwaschbecken, Granit-Waschbecken/Waschtisch, buntem Boden, Falttür-Duschabtrennung, Duschbank, Doppelwaschbecken, gewölbter Decke, Eckdusche, Keramikboden, bunter Waschtischplatte und eingebautem Waschtisch in Kolumbus
Klassisches Badezimmer En Suite mit Schrankfronten im Shaker-Stil, braunen Schränken, Einbaubadewanne, Wandtoilette mit Spülkasten, farbigen Fliesen, Keramikfliesen, grauer Wandfarbe, Unterbauwaschbecken, Granit-Waschbecken/Waschtisch, buntem Boden, Falttür-Duschabtrennung, Duschbank, Doppelwaschbecken, gewölbter Decke, Eckdusche, Keramikboden, bunter Waschtischplatte und eingebautem Waschtisch in Kolumbus

Existing Victorian guest bedroom that was refurbished and we added a modern aluminium box attached to the outside of the house as an ensuite. Existing timber sash window removed and a three metre high doorway was inserted. The ensuite is four metres high and fitted with a single sheet of glass allowing natural light from above. The main feature wall and floor was laid with micro mosaics as a 'still life' to add dramatic impact to the space.
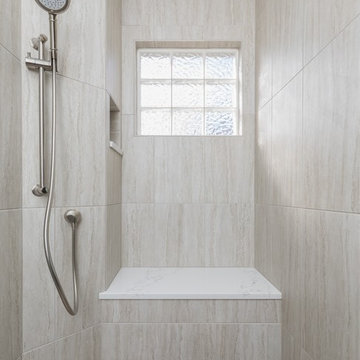
Transforming this formerly-awkward space to be as pleasing as the views that it boasts was no small challenge. Two large his and hers vanities occupy one wall, while the opposite is a dual purpose vanity and linen cabinet. The elegant freestanding soaker tub sits just below the oversized picture window.
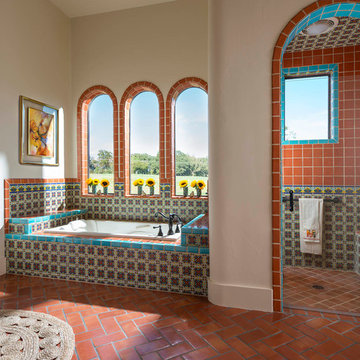
Dan Piassick
Mediterranes Badezimmer En Suite mit farbigen Fliesen, Terrakottafliesen, Terrakottaboden, Einbaubadewanne, Eckdusche, beiger Wandfarbe und Falttür-Duschabtrennung in San Diego
Mediterranes Badezimmer En Suite mit farbigen Fliesen, Terrakottafliesen, Terrakottaboden, Einbaubadewanne, Eckdusche, beiger Wandfarbe und Falttür-Duschabtrennung in San Diego

This 1930's Barrington Hills farmhouse was in need of some TLC when it was purchased by this southern family of five who planned to make it their new home. The renovation taken on by Advance Design Studio's designer Scott Christensen and master carpenter Justin Davis included a custom porch, custom built in cabinetry in the living room and children's bedrooms, 2 children's on-suite baths, a guest powder room, a fabulous new master bath with custom closet and makeup area, a new upstairs laundry room, a workout basement, a mud room, new flooring and custom wainscot stairs with planked walls and ceilings throughout the home.
The home's original mechanicals were in dire need of updating, so HVAC, plumbing and electrical were all replaced with newer materials and equipment. A dramatic change to the exterior took place with the addition of a quaint standing seam metal roofed farmhouse porch perfect for sipping lemonade on a lazy hot summer day.
In addition to the changes to the home, a guest house on the property underwent a major transformation as well. Newly outfitted with updated gas and electric, a new stacking washer/dryer space was created along with an updated bath complete with a glass enclosed shower, something the bath did not previously have. A beautiful kitchenette with ample cabinetry space, refrigeration and a sink was transformed as well to provide all the comforts of home for guests visiting at the classic cottage retreat.
The biggest design challenge was to keep in line with the charm the old home possessed, all the while giving the family all the convenience and efficiency of modern functioning amenities. One of the most interesting uses of material was the porcelain "wood-looking" tile used in all the baths and most of the home's common areas. All the efficiency of porcelain tile, with the nostalgic look and feel of worn and weathered hardwood floors. The home’s casual entry has an 8" rustic antique barn wood look porcelain tile in a rich brown to create a warm and welcoming first impression.
Painted distressed cabinetry in muted shades of gray/green was used in the powder room to bring out the rustic feel of the space which was accentuated with wood planked walls and ceilings. Fresh white painted shaker cabinetry was used throughout the rest of the rooms, accentuated by bright chrome fixtures and muted pastel tones to create a calm and relaxing feeling throughout the home.
Custom cabinetry was designed and built by Advance Design specifically for a large 70” TV in the living room, for each of the children’s bedroom’s built in storage, custom closets, and book shelves, and for a mudroom fit with custom niches for each family member by name.
The ample master bath was fitted with double vanity areas in white. A generous shower with a bench features classic white subway tiles and light blue/green glass accents, as well as a large free standing soaking tub nestled under a window with double sconces to dim while relaxing in a luxurious bath. A custom classic white bookcase for plush towels greets you as you enter the sanctuary bath.
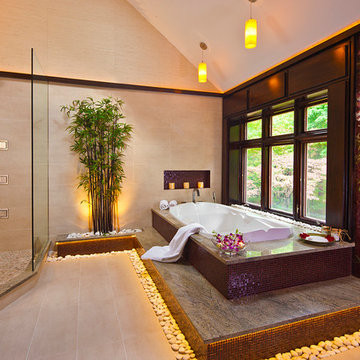
photo by Kenneth P Volpe, Transposure
Asiatisches Badezimmer En Suite mit Einbaubadewanne, Eckdusche und farbigen Fliesen in Philadelphia
Asiatisches Badezimmer En Suite mit Einbaubadewanne, Eckdusche und farbigen Fliesen in Philadelphia

The owner of this urban residence, which exhibits many natural materials, i.e., exposed brick and stucco interior walls, originally signed a contract to update two of his bathrooms. But, after the design and material phase began in earnest, he opted to removed the second bathroom from the project and focus entirely on the Master Bath. And, what a marvelous outcome!
With the new design, two fullheight walls were removed (one completely and the second lowered to kneewall height) allowing the eye to sweep the entire space as one enters. The views, no longer hindered by walls, have been completely enhanced by the materials chosen.
The limestone counter and tub deck are mated with the Riftcut Oak, Espresso stained, custom cabinets and panels. Cabinetry, within the extended design, that appears to float in space, is highlighted by the undercabinet LED lighting, creating glowing warmth that spills across the buttercolored floor.
Stacked stone wall and splash tiles are balanced perfectly with the honed travertine floor tiles; floor tiles installed with a linear stagger, again, pulling the viewer into the restful space.
The lighting, introduced, appropriately, in several layers, includes ambient, task (sconces installed through the mirroring), and “sparkle” (undercabinet LED and mirrorframe LED).
The final detail that marries this beautifully remodeled bathroom was the removal of the entry slab hinged door and in the installation of the new custom five glass panel pocket door. It appears not one detail was overlooked in this marvelous renovation.
Follow the link below to learn more about the designer of this project James L. Campbell CKD http://lamantia.com/designers/james-l-campbell-ckd/
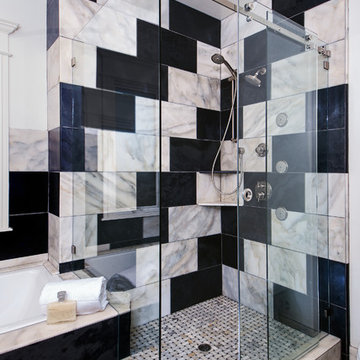
Sliding crystal clear glass frameless shower door.
Photo: CB Showers
Großes Modernes Badezimmer En Suite mit Eckdusche, farbigen Fliesen und weißer Wandfarbe in San Francisco
Großes Modernes Badezimmer En Suite mit Eckdusche, farbigen Fliesen und weißer Wandfarbe in San Francisco
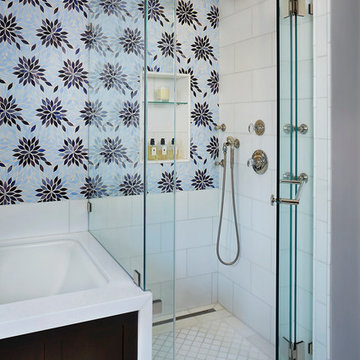
Klassisches Badezimmer mit Mosaikfliesen, Unterbauwanne, Eckdusche und farbigen Fliesen in San Francisco

Санузел.
Kleines Modernes Duschbad mit flächenbündigen Schrankfronten, weißen Schränken, Eckdusche, Wandtoilette, farbigen Fliesen, Porzellanfliesen, bunten Wänden, Porzellan-Bodenfliesen, Wandwaschbecken, Mineralwerkstoff-Waschtisch, weißem Boden, Falttür-Duschabtrennung, weißer Waschtischplatte, Wäscheaufbewahrung, Einzelwaschbecken und schwebendem Waschtisch in Sonstige
Kleines Modernes Duschbad mit flächenbündigen Schrankfronten, weißen Schränken, Eckdusche, Wandtoilette, farbigen Fliesen, Porzellanfliesen, bunten Wänden, Porzellan-Bodenfliesen, Wandwaschbecken, Mineralwerkstoff-Waschtisch, weißem Boden, Falttür-Duschabtrennung, weißer Waschtischplatte, Wäscheaufbewahrung, Einzelwaschbecken und schwebendem Waschtisch in Sonstige

1950’s mid century modern hillside home.
full restoration | addition | modernization.
board formed concrete | clear wood finishes | mid-mod style.
Großes Retro Badezimmer En Suite mit freistehender Badewanne, flächenbündigen Schrankfronten, hellbraunen Holzschränken, blauen Fliesen, grauen Fliesen, grünen Fliesen, farbigen Fliesen, Eckdusche, Fliesen aus Glasscheiben, weißer Wandfarbe, Unterbauwaschbecken, grauem Boden, Falttür-Duschabtrennung und weißer Waschtischplatte in Santa Barbara
Großes Retro Badezimmer En Suite mit freistehender Badewanne, flächenbündigen Schrankfronten, hellbraunen Holzschränken, blauen Fliesen, grauen Fliesen, grünen Fliesen, farbigen Fliesen, Eckdusche, Fliesen aus Glasscheiben, weißer Wandfarbe, Unterbauwaschbecken, grauem Boden, Falttür-Duschabtrennung und weißer Waschtischplatte in Santa Barbara
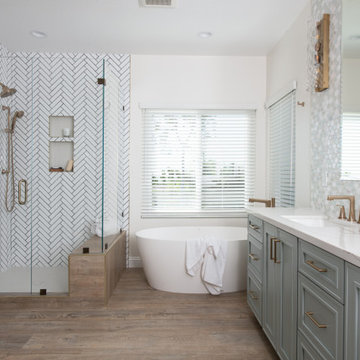
Luxe Gold Shower Hardware with a slide bar
Klassisches Badezimmer En Suite mit Schrankfronten im Shaker-Stil, grauen Schränken, freistehender Badewanne, Eckdusche, farbigen Fliesen, Glasfliesen, weißer Wandfarbe, Porzellan-Bodenfliesen, Unterbauwaschbecken, Quarzwerkstein-Waschtisch, braunem Boden, Falttür-Duschabtrennung, weißer Waschtischplatte, Duschbank, Doppelwaschbecken und eingebautem Waschtisch in Orange County
Klassisches Badezimmer En Suite mit Schrankfronten im Shaker-Stil, grauen Schränken, freistehender Badewanne, Eckdusche, farbigen Fliesen, Glasfliesen, weißer Wandfarbe, Porzellan-Bodenfliesen, Unterbauwaschbecken, Quarzwerkstein-Waschtisch, braunem Boden, Falttür-Duschabtrennung, weißer Waschtischplatte, Duschbank, Doppelwaschbecken und eingebautem Waschtisch in Orange County
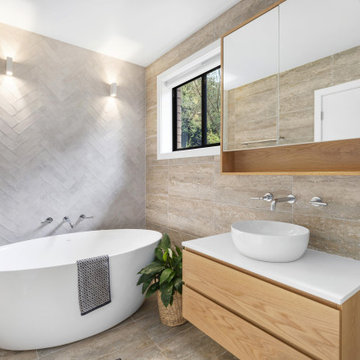
Mittelgroßes Modernes Badezimmer En Suite mit flächenbündigen Schrankfronten, hellen Holzschränken, freistehender Badewanne, Eckdusche, Toilette mit Aufsatzspülkasten, farbigen Fliesen, Keramikfliesen, beiger Wandfarbe, Keramikboden, Sockelwaschbecken, Quarzwerkstein-Waschtisch, beigem Boden, Falttür-Duschabtrennung, weißer Waschtischplatte, Duschbank, Einzelwaschbecken und schwebendem Waschtisch in Wollongong

A traditional style master bath for a lovely couple on Harbour Island in Oxnard. Once a dark and drab space, now light and airy to go with their breathtaking ocean views!
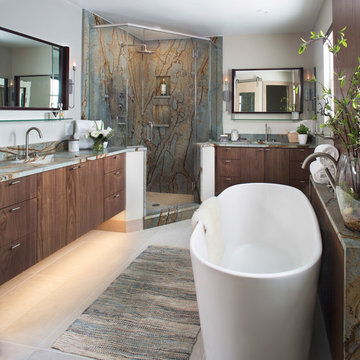
Modernes Badezimmer En Suite mit flächenbündigen Schrankfronten, dunklen Holzschränken, freistehender Badewanne, Eckdusche, farbigen Fliesen, Steinplatten, grauer Wandfarbe, Unterbauwaschbecken, beigem Boden, Falttür-Duschabtrennung und bunter Waschtischplatte in Denver
Badezimmer mit Eckdusche und farbigen Fliesen Ideen und Design
1