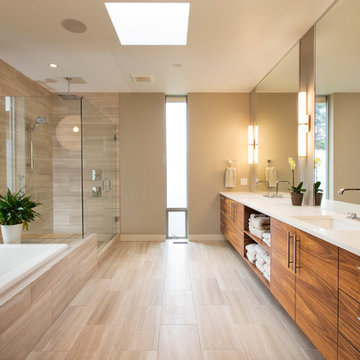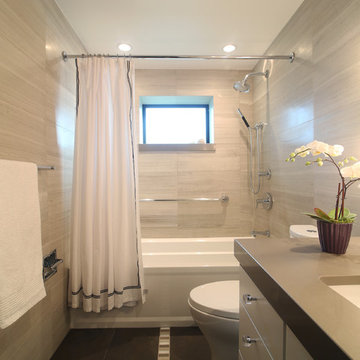Badezimmer mit flächenbündigen Schrankfronten und beigen Fliesen Ideen und Design
Suche verfeinern:
Budget
Sortieren nach:Heute beliebt
1 – 20 von 29.074 Fotos
1 von 3

Kleines Modernes Badezimmer En Suite mit flächenbündigen Schrankfronten, dunklen Holzschränken, Unterbauwanne, Duschnische, beigen Fliesen, Keramikfliesen, grauer Wandfarbe, Porzellan-Bodenfliesen, Aufsatzwaschbecken, Quarzit-Waschtisch, grauem Boden und Falttür-Duschabtrennung in Seattle

Mittelgroßes Mid-Century Badezimmer mit flächenbündigen Schrankfronten, weißen Schränken, Badewanne in Nische, Duschbadewanne, Unterbauwaschbecken, Duschvorhang-Duschabtrennung, weißer Waschtischplatte, Einzelwaschbecken, schwebendem Waschtisch, Holzdecke, Toilette mit Aufsatzspülkasten, beigen Fliesen, Glasfliesen, beiger Wandfarbe, Betonboden und grünem Boden in San Francisco

Jim Bartsch
Modernes Badezimmer En Suite mit Aufsatzwaschbecken, flächenbündigen Schrankfronten, dunklen Holzschränken, Marmor-Waschbecken/Waschtisch, Travertin, Einbaubadewanne, beigen Fliesen, beiger Wandfarbe und Travertinfliesen in Denver
Modernes Badezimmer En Suite mit Aufsatzwaschbecken, flächenbündigen Schrankfronten, dunklen Holzschränken, Marmor-Waschbecken/Waschtisch, Travertin, Einbaubadewanne, beigen Fliesen, beiger Wandfarbe und Travertinfliesen in Denver

New build dreams always require a clear design vision and this 3,650 sf home exemplifies that. Our clients desired a stylish, modern aesthetic with timeless elements to create balance throughout their home. With our clients intention in mind, we achieved an open concept floor plan complimented by an eye-catching open riser staircase. Custom designed features are showcased throughout, combined with glass and stone elements, subtle wood tones, and hand selected finishes.
The entire home was designed with purpose and styled with carefully curated furnishings and decor that ties these complimenting elements together to achieve the end goal. At Avid Interior Design, our goal is to always take a highly conscious, detailed approach with our clients. With that focus for our Altadore project, we were able to create the desirable balance between timeless and modern, to make one more dream come true.

The clients, a young professional couple had lived with this bathroom in their townhome for 6 years. They finally could not take it any longer. The designer was tasked with turning this ugly duckling into a beautiful swan without relocating walls, doors, fittings, or fixtures in this principal bathroom. The client wish list included, better storage, improved lighting, replacing the tub with a shower, and creating a sparkling personality for this uninspired space using any color way except white.
The designer began the transformation with the wall tile. Large format rectangular tiles were installed floor to ceiling on the vanity wall and continued behind the toilet and into the shower. The soft variation in tile pattern is very soothing and added to the Zen feeling of the room. One partner is an avid gardener and wanted to bring natural colors into the space. The same tile is used on the floor in a matte finish for slip resistance and in a 2” mosaic of the same tile is used on the shower floor. A lighted tile recess was created across the entire back wall of the shower beautifully illuminating the wall. Recycled glass tiles used in the niche represent the color and shape of leaves. A single glass panel was used in place of a traditional shower door.
Continuing the serene colorway of the bath, natural rift cut white oak was chosen for the vanity and the floating shelves above the toilet. A white quartz for the countertop, has a small reflective pattern like the polished chrome of the fittings and hardware. Natural curved shapes are repeated in the arch of the faucet, the hardware, the front of the toilet and shower column. The rectangular shape of the tile is repeated in the drawer fronts of the cabinets, the sink, the medicine cabinet, and the floating shelves.
The shower column was selected to maintain the simple lines of the fittings while providing a temperature, pressure balance shower experience with a multi-function main shower head and handheld head. The dual flush toilet and low flow shower are a water saving consideration. The floating shelves provide decorative and functional storage. The asymmetric design of the medicine cabinet allows for a full view in the mirror with the added function of a tri view mirror when open. Built in LED lighting is controllable from 2500K to 4000K. The interior of the medicine cabinet is also mirrored and electrified to keep the countertop clear of necessities. Additional lighting is provided with recessed LED fixtures for the vanity area as well as in the shower. A motion sensor light installed under the vanity illuminates the room with a soft glow at night.
The transformation is now complete. No longer an ugly duckling and source of unhappiness, the new bathroom provides a much-needed respite from the couples’ busy lives. It has created a retreat to recharge and replenish, two very important components of wellness.

We took a tiny outdated bathroom and doubled the width of it by taking the unused dormers on both sides that were just dead space. We completely updated it with contrasting herringbone tile and gave it a modern masculine and timeless vibe. This bathroom features a custom solid walnut cabinet designed by Buck Wimberly.

Modernes Badezimmer En Suite mit flächenbündigen Schrankfronten, hellbraunen Holzschränken, freistehender Badewanne, Doppeldusche, beigen Fliesen, weißer Wandfarbe, Unterbauwaschbecken, beigem Boden und offener Dusche in Sonstige

Modernes Badezimmer mit Aufsatzwaschbecken, flächenbündigen Schrankfronten, weißen Schränken, freistehender Badewanne, beigen Fliesen, beiger Wandfarbe und bodengleicher Dusche in London

Custom master bath renovation designed for spa-like experience. Contemporary custom floating washed oak vanity with Virginia Soapstone top, tambour wall storage, brushed gold wall-mounted faucets. Concealed light tape illuminating volume ceiling, tiled shower with privacy glass window to exterior; matte pedestal tub. Niches throughout for organized storage.

Association de matériaux naturels au sol et murs pour une ambiance très douce. Malgré une configuration de pièce triangulaire, baignoire et douche ainsi qu'un meuble vasque sur mesure s'intègrent parfaitement.

Proyecto realizado por Meritxell Ribé - The Room Studio
Construcción: The Room Work
Fotografías: Mauricio Fuertes
Mittelgroßes Mediterranes Duschbad mit grauen Schränken, beigen Fliesen, Porzellanfliesen, weißer Wandfarbe, Wandwaschbecken, Mineralwerkstoff-Waschtisch, beigem Boden, weißer Waschtischplatte, Duschnische, Wandtoilette, Betonboden, offener Dusche und flächenbündigen Schrankfronten in Barcelona
Mittelgroßes Mediterranes Duschbad mit grauen Schränken, beigen Fliesen, Porzellanfliesen, weißer Wandfarbe, Wandwaschbecken, Mineralwerkstoff-Waschtisch, beigem Boden, weißer Waschtischplatte, Duschnische, Wandtoilette, Betonboden, offener Dusche und flächenbündigen Schrankfronten in Barcelona

Mountain house master bath. calacutta marble countertops, custom cabinetry. Photography by Tim Murphy.
Uriges Badezimmer mit flächenbündigen Schrankfronten, dunklen Holzschränken, freistehender Badewanne, Duschnische, beigen Fliesen, weißer Wandfarbe, Unterbauwaschbecken, beigem Boden, offener Dusche und weißer Waschtischplatte in Denver
Uriges Badezimmer mit flächenbündigen Schrankfronten, dunklen Holzschränken, freistehender Badewanne, Duschnische, beigen Fliesen, weißer Wandfarbe, Unterbauwaschbecken, beigem Boden, offener Dusche und weißer Waschtischplatte in Denver

Großes Modernes Badezimmer En Suite mit flächenbündigen Schrankfronten, beigen Schränken, Einbaubadewanne, offener Dusche, beigen Fliesen, Porzellanfliesen, beiger Wandfarbe, Porzellan-Bodenfliesen, Aufsatzwaschbecken, gefliestem Waschtisch, braunem Boden und offener Dusche in Chicago

Vanity & Shelves are custom made. Wall tile is from Arizona Tile. Medicine Cabinet is from Kohler. Plumbing fixtures are from Newport Brass.
Kleines Retro Badezimmer En Suite mit flächenbündigen Schrankfronten, hellbraunen Holzschränken, offener Dusche, Wandtoilette mit Spülkasten, beigen Fliesen, Glasfliesen, weißer Wandfarbe, Marmorboden, Unterbauwaschbecken, Marmor-Waschbecken/Waschtisch, weißem Boden und offener Dusche in San Diego
Kleines Retro Badezimmer En Suite mit flächenbündigen Schrankfronten, hellbraunen Holzschränken, offener Dusche, Wandtoilette mit Spülkasten, beigen Fliesen, Glasfliesen, weißer Wandfarbe, Marmorboden, Unterbauwaschbecken, Marmor-Waschbecken/Waschtisch, weißem Boden und offener Dusche in San Diego

Großes Modernes Badezimmer En Suite mit flächenbündigen Schrankfronten, Mineralwerkstoff-Waschtisch, bodengleicher Dusche, beigen Fliesen, Stäbchenfliesen, Porzellan-Bodenfliesen, Unterbauwaschbecken, weißem Boden, Falttür-Duschabtrennung, dunklen Holzschränken, weißer Waschtischplatte, Wandnische und Duschbank in Chicago

Großes Modernes Badezimmer En Suite mit flächenbündigen Schrankfronten, hellbraunen Holzschränken, offener Dusche, freistehender Badewanne, beigen Fliesen, Steinfliesen, beiger Wandfarbe, Travertin, integriertem Waschbecken, Waschtisch aus Holz, beigem Boden und offener Dusche in Hawaii

Sarah Szwajkos Photography
Architect Joe Russillo
Großes Modernes Badezimmer En Suite mit freistehender Badewanne, Eckdusche, beigen Fliesen, Toilette mit Aufsatzspülkasten, Porzellanfliesen, beiger Wandfarbe, Marmorboden, Aufsatzwaschbecken, flächenbündigen Schrankfronten, hellen Holzschränken und Mineralwerkstoff-Waschtisch in Portland Maine
Großes Modernes Badezimmer En Suite mit freistehender Badewanne, Eckdusche, beigen Fliesen, Toilette mit Aufsatzspülkasten, Porzellanfliesen, beiger Wandfarbe, Marmorboden, Aufsatzwaschbecken, flächenbündigen Schrankfronten, hellen Holzschränken und Mineralwerkstoff-Waschtisch in Portland Maine

Gary McKinstry
Modernes Badezimmer mit Unterbauwaschbecken, flächenbündigen Schrankfronten, Einbaubadewanne, Eckdusche, beigen Fliesen, beiger Wandfarbe, hellbraunen Holzschränken und beigem Boden in Vancouver
Modernes Badezimmer mit Unterbauwaschbecken, flächenbündigen Schrankfronten, Einbaubadewanne, Eckdusche, beigen Fliesen, beiger Wandfarbe, hellbraunen Holzschränken und beigem Boden in Vancouver

Doublespace Photography
Mittelgroßes Modernes Badezimmer En Suite mit Aufsatzwaschbecken, flächenbündigen Schrankfronten, hellbraunen Holzschränken, Quarzwerkstein-Waschtisch, beigen Fliesen, Steinfliesen, freistehender Badewanne, Nasszelle, beigem Boden, offener Dusche und weißer Waschtischplatte in Ottawa
Mittelgroßes Modernes Badezimmer En Suite mit Aufsatzwaschbecken, flächenbündigen Schrankfronten, hellbraunen Holzschränken, Quarzwerkstein-Waschtisch, beigen Fliesen, Steinfliesen, freistehender Badewanne, Nasszelle, beigem Boden, offener Dusche und weißer Waschtischplatte in Ottawa

Winner of Interior Design Society's 2013 Designer of the Year Awards: Bathrooms 30K & Under - 2nd Place
Klassisches Badezimmer mit Unterbauwaschbecken, flächenbündigen Schrankfronten, beigen Schränken, Badewanne in Nische, Duschbadewanne und beigen Fliesen in Sonstige
Klassisches Badezimmer mit Unterbauwaschbecken, flächenbündigen Schrankfronten, beigen Schränken, Badewanne in Nische, Duschbadewanne und beigen Fliesen in Sonstige
Badezimmer mit flächenbündigen Schrankfronten und beigen Fliesen Ideen und Design
1