Badezimmer mit flächenbündigen Schrankfronten und Linoleum Ideen und Design
Suche verfeinern:
Budget
Sortieren nach:Heute beliebt
1 – 20 von 575 Fotos

Garage conversion into Additional Dwelling Unit / Tiny House
Kleines Modernes Duschbad mit hellbraunen Holzschränken, Eckdusche, Toilette mit Aufsatzspülkasten, weißen Fliesen, Metrofliesen, weißer Wandfarbe, Linoleum, Waschtischkonsole, grauem Boden, Falttür-Duschabtrennung, Wäscheaufbewahrung, Einzelwaschbecken, eingebautem Waschtisch und flächenbündigen Schrankfronten in Washington, D.C.
Kleines Modernes Duschbad mit hellbraunen Holzschränken, Eckdusche, Toilette mit Aufsatzspülkasten, weißen Fliesen, Metrofliesen, weißer Wandfarbe, Linoleum, Waschtischkonsole, grauem Boden, Falttür-Duschabtrennung, Wäscheaufbewahrung, Einzelwaschbecken, eingebautem Waschtisch und flächenbündigen Schrankfronten in Washington, D.C.

Chris Snook
Kleines Modernes Duschbad mit Eckdusche, Toilette mit Aufsatzspülkasten, grauen Fliesen, Marmorfliesen, grauer Wandfarbe, Linoleum, Trogwaschbecken, Waschtisch aus Holz, weißem Boden, offener Dusche, flächenbündigen Schrankfronten, hellbraunen Holzschränken und brauner Waschtischplatte in London
Kleines Modernes Duschbad mit Eckdusche, Toilette mit Aufsatzspülkasten, grauen Fliesen, Marmorfliesen, grauer Wandfarbe, Linoleum, Trogwaschbecken, Waschtisch aus Holz, weißem Boden, offener Dusche, flächenbündigen Schrankfronten, hellbraunen Holzschränken und brauner Waschtischplatte in London
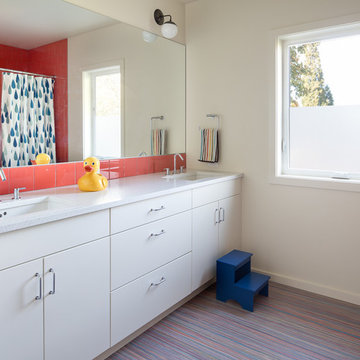
This kids' bathrooms is budget and bright. Coral tile at the shower and sink adds a splash of cheer. A striped crayon pattern in the Marmoleum floor celebrates drawing on the floors!
Photo: Laurie Black
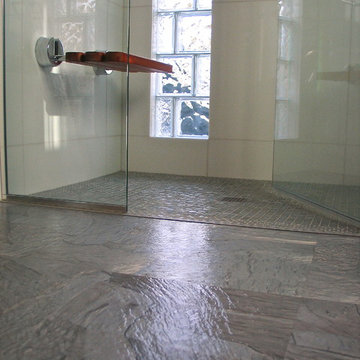
Photographer: Fred Ingram
Kleines Modernes Badezimmer En Suite mit Unterbauwaschbecken, flächenbündigen Schrankfronten, hellbraunen Holzschränken, Quarzwerkstein-Waschtisch, bodengleicher Dusche, Wandtoilette mit Spülkasten, weißen Fliesen, Glasfliesen, grauer Wandfarbe und Linoleum in Portland
Kleines Modernes Badezimmer En Suite mit Unterbauwaschbecken, flächenbündigen Schrankfronten, hellbraunen Holzschränken, Quarzwerkstein-Waschtisch, bodengleicher Dusche, Wandtoilette mit Spülkasten, weißen Fliesen, Glasfliesen, grauer Wandfarbe und Linoleum in Portland
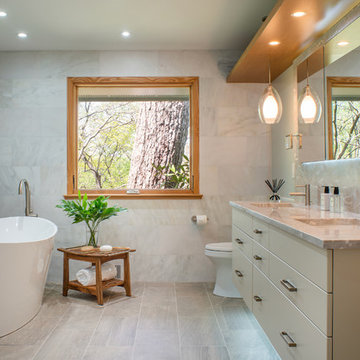
Bethesda, Maryland Contemporary Master Bath
Design by #MeghanBrowne4JenniferGilmer
http://www.gilmerkitchens.com/
Photography by John Cole
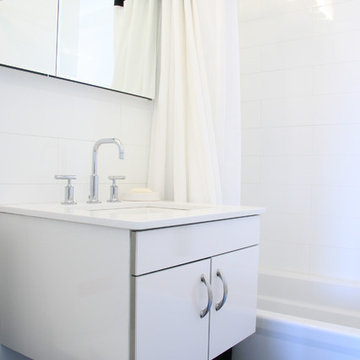
Complete Renovation
Kleines Modernes Duschbad mit flächenbündigen Schrankfronten, weißen Schränken, Badewanne in Nische, Duschbadewanne, Wandtoilette mit Spülkasten, weißen Fliesen, Porzellanfliesen, weißer Wandfarbe, Linoleum, Wandwaschbecken und Mineralwerkstoff-Waschtisch in New York
Kleines Modernes Duschbad mit flächenbündigen Schrankfronten, weißen Schränken, Badewanne in Nische, Duschbadewanne, Wandtoilette mit Spülkasten, weißen Fliesen, Porzellanfliesen, weißer Wandfarbe, Linoleum, Wandwaschbecken und Mineralwerkstoff-Waschtisch in New York

Winner of the 2018 Tour of Homes Best Remodel, this whole house re-design of a 1963 Bennet & Johnson mid-century raised ranch home is a beautiful example of the magic we can weave through the application of more sustainable modern design principles to existing spaces.
We worked closely with our client on extensive updates to create a modernized MCM gem.
Extensive alterations include:
- a completely redesigned floor plan to promote a more intuitive flow throughout
- vaulted the ceilings over the great room to create an amazing entrance and feeling of inspired openness
- redesigned entry and driveway to be more inviting and welcoming as well as to experientially set the mid-century modern stage
- the removal of a visually disruptive load bearing central wall and chimney system that formerly partitioned the homes’ entry, dining, kitchen and living rooms from each other
- added clerestory windows above the new kitchen to accentuate the new vaulted ceiling line and create a greater visual continuation of indoor to outdoor space
- drastically increased the access to natural light by increasing window sizes and opening up the floor plan
- placed natural wood elements throughout to provide a calming palette and cohesive Pacific Northwest feel
- incorporated Universal Design principles to make the home Aging In Place ready with wide hallways and accessible spaces, including single-floor living if needed
- moved and completely redesigned the stairway to work for the home’s occupants and be a part of the cohesive design aesthetic
- mixed custom tile layouts with more traditional tiling to create fun and playful visual experiences
- custom designed and sourced MCM specific elements such as the entry screen, cabinetry and lighting
- development of the downstairs for potential future use by an assisted living caretaker
- energy efficiency upgrades seamlessly woven in with much improved insulation, ductless mini splits and solar gain
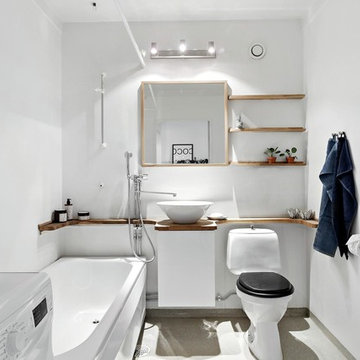
Mittelgroßes Skandinavisches Badezimmer mit Duschbadewanne, weißer Wandfarbe, Linoleum, Aufsatzwaschbecken, Waschtisch aus Holz, grauem Boden, brauner Waschtischplatte, flächenbündigen Schrankfronten, weißen Schränken, Eckbadewanne, Wandtoilette mit Spülkasten und Duschvorhang-Duschabtrennung in Stockholm
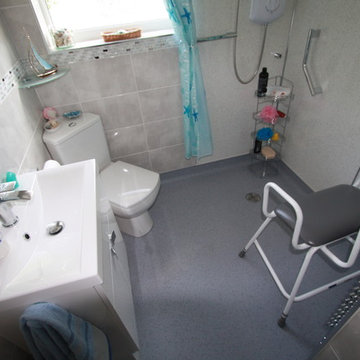
A wetroom we recently installed for a disabled person and his wife. Non-slip flooring combined with Nuance wall panelling create a stylish but easy to maintain bathroom. Modern grey tiles and mother of pearl effect mosaics complete the look. Assistive features such as modern grab bars, supportive seat & low level cupboard & storage basket make the room practical.

Welcome to our modern and spacious master bath renovation. It is a sanctuary of comfort and style, offering a serene retreat where homeowners can unwind, refresh, and rejuvenate in style.
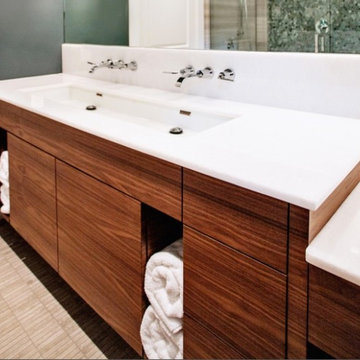
Custom Vanity by Absolute Cabinets. Design by Madison Taylor.
Großes Modernes Badezimmer En Suite mit flächenbündigen Schrankfronten, offener Dusche, Toilette mit Aufsatzspülkasten, weißen Fliesen, Steinplatten, Linoleum, Mineralwerkstoff-Waschtisch, hellbraunen Holzschränken, freistehender Badewanne, grauer Wandfarbe und Einbauwaschbecken in Toronto
Großes Modernes Badezimmer En Suite mit flächenbündigen Schrankfronten, offener Dusche, Toilette mit Aufsatzspülkasten, weißen Fliesen, Steinplatten, Linoleum, Mineralwerkstoff-Waschtisch, hellbraunen Holzschränken, freistehender Badewanne, grauer Wandfarbe und Einbauwaschbecken in Toronto
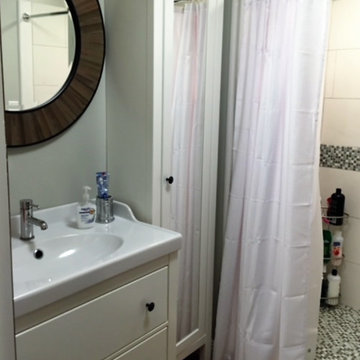
AFTER: 1979 Mobile home in a desirable Western North Carolina community with an amazing view. Clients wanted to keep the home for its charming location and chose to remodel the entire property.

REpixs.com
Mittelgroßes Retro Badezimmer En Suite mit flächenbündigen Schrankfronten, hellbraunen Holzschränken, Badewanne in Nische, Duschbadewanne, Wandtoilette mit Spülkasten, grauen Fliesen, Keramikfliesen, grüner Wandfarbe, Linoleum, Einbauwaschbecken, Laminat-Waschtisch, grünem Boden und Duschvorhang-Duschabtrennung in Portland
Mittelgroßes Retro Badezimmer En Suite mit flächenbündigen Schrankfronten, hellbraunen Holzschränken, Badewanne in Nische, Duschbadewanne, Wandtoilette mit Spülkasten, grauen Fliesen, Keramikfliesen, grüner Wandfarbe, Linoleum, Einbauwaschbecken, Laminat-Waschtisch, grünem Boden und Duschvorhang-Duschabtrennung in Portland
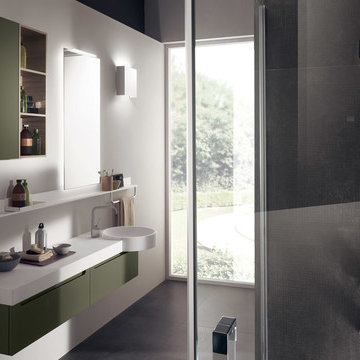
Kleines Modernes Badezimmer mit flächenbündigen Schrankfronten, grünen Schränken, beiger Wandfarbe und Linoleum in Montreal
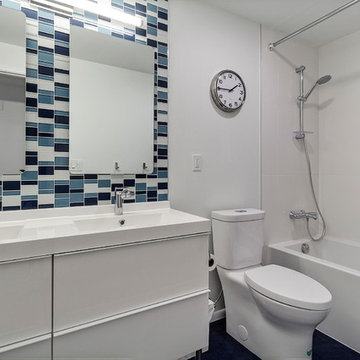
Kids bath with white gloss double vanity, white countertop, chrome fixtures, blue and white glass mosaic accent tile and blue marmoleum floor.
Kleines Modernes Kinderbad mit flächenbündigen Schrankfronten, weißen Schränken, Duschbadewanne, blauen Fliesen, Mosaikfliesen, weißer Wandfarbe, Linoleum, integriertem Waschbecken, blauem Boden, Duschvorhang-Duschabtrennung, weißer Waschtischplatte, Wandtoilette mit Spülkasten und Quarzwerkstein-Waschtisch in Portland
Kleines Modernes Kinderbad mit flächenbündigen Schrankfronten, weißen Schränken, Duschbadewanne, blauen Fliesen, Mosaikfliesen, weißer Wandfarbe, Linoleum, integriertem Waschbecken, blauem Boden, Duschvorhang-Duschabtrennung, weißer Waschtischplatte, Wandtoilette mit Spülkasten und Quarzwerkstein-Waschtisch in Portland

Debbie Schwab Photography.
The wall tiles are 12" x 12" black marble tiles I had the tile installers cut into threes. Stainless steel bars that were all custom cut are at the bottom and top of the tiles. Instead of having a standard niche that fits between studs, I had the guys frame out a wider one. Above it is another niche that is short just for housing soaps and razors. Next step is the glass.
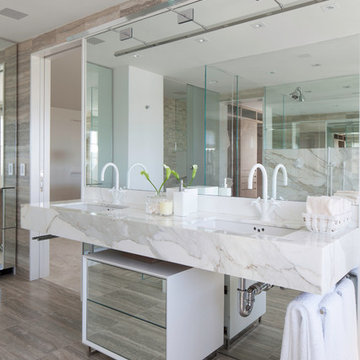
Previous work sample courtesy of workshop/apd, Photography by Donna Dotan.
Großes Modernes Badezimmer En Suite mit flächenbündigen Schrankfronten, offener Dusche, beigen Fliesen, grauen Fliesen, farbigen Fliesen, weißen Fliesen, Steinplatten, grauer Wandfarbe, Linoleum, Unterbauwaschbecken und Marmor-Waschbecken/Waschtisch in Boston
Großes Modernes Badezimmer En Suite mit flächenbündigen Schrankfronten, offener Dusche, beigen Fliesen, grauen Fliesen, farbigen Fliesen, weißen Fliesen, Steinplatten, grauer Wandfarbe, Linoleum, Unterbauwaschbecken und Marmor-Waschbecken/Waschtisch in Boston
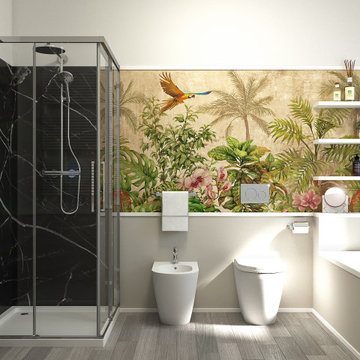
Intevento di ristrutturazione di bagno con budget low cost.
Rivestimento a smalto tortora Sikkens alle pareti, inserimento di motivo a carta da parati.
Mobile lavabo nero sospeso.
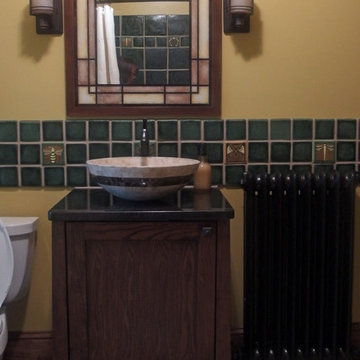
My amazing new bathroom,
Mittelgroßes Rustikales Badezimmer En Suite mit Aufsatzwaschbecken, flächenbündigen Schrankfronten, hellbraunen Holzschränken, Granit-Waschbecken/Waschtisch, freistehender Badewanne, Wandtoilette mit Spülkasten, grünen Fliesen, Keramikfliesen und Linoleum in Philadelphia
Mittelgroßes Rustikales Badezimmer En Suite mit Aufsatzwaschbecken, flächenbündigen Schrankfronten, hellbraunen Holzschränken, Granit-Waschbecken/Waschtisch, freistehender Badewanne, Wandtoilette mit Spülkasten, grünen Fliesen, Keramikfliesen und Linoleum in Philadelphia

This small, but hardworking bathroom has it all. Shower for two, plenty of storage and light with a pop of orange in the vanity to add to the impact of fun.
Badezimmer mit flächenbündigen Schrankfronten und Linoleum Ideen und Design
1