Badezimmer mit braunen Fliesen und Fliesen in Holzoptik Ideen und Design
Suche verfeinern:
Budget
Sortieren nach:Heute beliebt
1 – 20 von 431 Fotos
1 von 3

This existing sleeping porch was reworked into a stunning Mid Century bathroom complete with geometric shapes that add interest and texture. Rich woods add warmth to the black and white tiles. Wood tile was installed on the shower walls and pick up on the wood vanity and Asian-inspired custom built armoire.

Master ensuite features a black vanity with modern brushed gold pulls, white quartz counter top, brushed gold faucets, aged gold brass wall sconces, black framed rectangular mirrors against a ceramic tile wood design wall.

Complete redesign of bathroom, custom designed and built vanity. Wall mirror with integrated light. Wood look tile in shower.
Mittelgroßes Modernes Duschbad mit schwarzen Schränken, Duschnische, Unterbauwaschbecken, Mineralwerkstoff-Waschtisch, Falttür-Duschabtrennung, schwarzer Waschtischplatte, flächenbündigen Schrankfronten, Wandtoilette mit Spülkasten, braunen Fliesen, Fliesen in Holzoptik, weißer Wandfarbe, beigem Boden, Einzelwaschbecken und schwebendem Waschtisch in San Francisco
Mittelgroßes Modernes Duschbad mit schwarzen Schränken, Duschnische, Unterbauwaschbecken, Mineralwerkstoff-Waschtisch, Falttür-Duschabtrennung, schwarzer Waschtischplatte, flächenbündigen Schrankfronten, Wandtoilette mit Spülkasten, braunen Fliesen, Fliesen in Holzoptik, weißer Wandfarbe, beigem Boden, Einzelwaschbecken und schwebendem Waschtisch in San Francisco

This four-story townhome in the heart of old town Alexandria, was recently purchased by a family of four.
The outdated galley kitchen with confined spaces, lack of powder room on main level, dropped down ceiling, partition walls, small bathrooms, and the main level laundry were a few of the deficiencies this family wanted to resolve before moving in.
Starting with the top floor, we converted a small bedroom into a master suite, which has an outdoor deck with beautiful view of old town. We reconfigured the space to create a walk-in closet and another separate closet.
We took some space from the old closet and enlarged the master bath to include a bathtub and a walk-in shower. Double floating vanities and hidden toilet space were also added.
The addition of lighting and glass transoms allows light into staircase leading to the lower level.
On the third level is the perfect space for a girl’s bedroom. A new bathroom with walk-in shower and added space from hallway makes it possible to share this bathroom.
A stackable laundry space was added to the hallway, a few steps away from a new study with built in bookcase, French doors, and matching hardwood floors.
The main level was totally revamped. The walls were taken down, floors got built up to add extra insulation, new wide plank hardwood installed throughout, ceiling raised, and a new HVAC was added for three levels.
The storage closet under the steps was converted to a main level powder room, by relocating the electrical panel.
The new kitchen includes a large island with new plumbing for sink, dishwasher, and lots of storage placed in the center of this open kitchen. The south wall is complete with floor to ceiling cabinetry including a home for a new cooktop and stainless-steel range hood, covered with glass tile backsplash.
The dining room wall was taken down to combine the adjacent area with kitchen. The kitchen includes butler style cabinetry, wine fridge and glass cabinets for display. The old living room fireplace was torn down and revamped with a gas fireplace wrapped in stone.
Built-ins added on both ends of the living room gives floor to ceiling space provides ample display space for art. Plenty of lighting fixtures such as led lights, sconces and ceiling fans make this an immaculate remodel.
We added brick veneer on east wall to replicate the historic old character of old town homes.
The open floor plan with seamless wood floor and central kitchen has added warmth and with a desirable entertaining space.
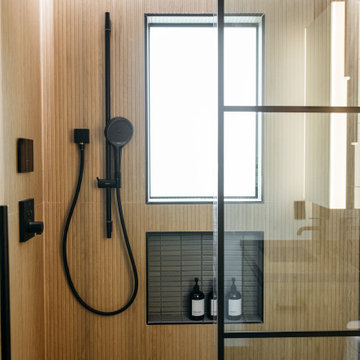
Modernes Duschbad mit Duschnische, braunen Fliesen, Fliesen in Holzoptik, weißer Wandfarbe, Falttür-Duschabtrennung und Wandnische in Houston

Großes Modernes Badezimmer En Suite mit flächenbündigen Schrankfronten, hellen Holzschränken, freistehender Badewanne, Nasszelle, weißer Wandfarbe, Unterbauwaschbecken, beigem Boden, weißer Waschtischplatte, braunen Fliesen, Fliesen in Holzoptik, Quarzwerkstein-Waschtisch, Doppelwaschbecken, eingebautem Waschtisch, Porzellan-Bodenfliesen, Falttür-Duschabtrennung und Wandnische in Atlanta

Großes Klassisches Badezimmer En Suite mit Schrankfronten im Shaker-Stil, blauen Schränken, Badewanne in Nische, Duschbadewanne, Toilette mit Aufsatzspülkasten, braunen Fliesen, Fliesen in Holzoptik, grauer Wandfarbe, Unterbauwaschbecken, Quarzwerkstein-Waschtisch, Duschvorhang-Duschabtrennung, weißer Waschtischplatte, Einzelwaschbecken, freistehendem Waschtisch und Mosaik-Bodenfliesen in Sonstige

Kleines Modernes Kinderbad mit Kassettenfronten, braunen Schränken, Unterbauwanne, Wandtoilette, braunen Fliesen, Fliesen in Holzoptik, Fliesen in Holzoptik, Trogwaschbecken, Laminat-Waschtisch, braunem Boden, brauner Waschtischplatte, Einzelwaschbecken und eingebautem Waschtisch in Grenoble

Mittelgroßes Skandinavisches Kinderbad mit flächenbündigen Schrankfronten, hellen Holzschränken, freistehender Badewanne, offener Dusche, Toilette mit Aufsatzspülkasten, braunen Fliesen, Fliesen in Holzoptik, grauer Wandfarbe, Keramikboden, Waschtischkonsole, Mineralwerkstoff-Waschtisch, grauem Boden, offener Dusche, weißer Waschtischplatte, Einzelwaschbecken und freistehendem Waschtisch in London

After remodeling their Kitchen last year, we were honored by a request to remodel this cute and tiny little.
guest bathroom.
Wood looking tile gave the natural serenity of a spa and dark floor tile finished the look with a mid-century modern / Asian touch.

Boasting a modern yet warm interior design, this house features the highly desired open concept layout that seamlessly blends functionality and style, but yet has a private family room away from the main living space. The family has a unique fireplace accent wall that is a real show stopper. The spacious kitchen is a chef's delight, complete with an induction cook-top, built-in convection oven and microwave and an oversized island, and gorgeous quartz countertops. With three spacious bedrooms, including a luxurious master suite, this home offers plenty of space for family and guests. This home is truly a must-see!
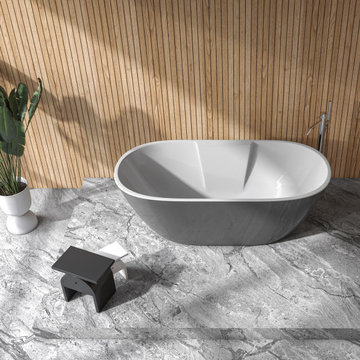
Do you love long, luxurious soaks in the tub? Then the Ronda Bathtub Series by Vinnova is made for you. With its rounded rectangular design, this standalone piece features ergonomic curves that lend added comfort to your bathing experience. It’s the perfect, eye-catching addition to a large or master bath with a contemporary style motif.
Model# 262063-BAT-GR
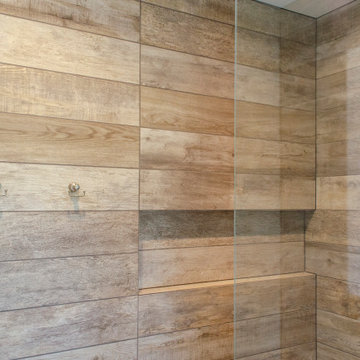
Mittelgroßes Country Badezimmer En Suite mit offener Dusche, braunen Fliesen, Fliesen in Holzoptik, offener Dusche und Wandnische in Kolumbus

Mittelgroßes Klassisches Badezimmer En Suite mit flächenbündigen Schrankfronten, hellen Holzschränken, freistehender Badewanne, Nasszelle, weißer Wandfarbe, Keramikboden, Unterbauwaschbecken, schwarzem Boden, Falttür-Duschabtrennung, weißer Waschtischplatte, Einzelwaschbecken, eingebautem Waschtisch, braunen Fliesen und Fliesen in Holzoptik in Las Vegas

Modern bathroom, black metal accent, integrated LED
Geräumiges Modernes Badezimmer En Suite mit flächenbündigen Schrankfronten, hellbraunen Holzschränken, freistehender Badewanne, Doppeldusche, Toilette mit Aufsatzspülkasten, braunen Fliesen, Fliesen in Holzoptik, weißer Wandfarbe, Betonboden, Unterbauwaschbecken, Quarzwerkstein-Waschtisch, grauem Boden, Schiebetür-Duschabtrennung, weißer Waschtischplatte, Wandnische, Einzelwaschbecken und schwebendem Waschtisch in Montreal
Geräumiges Modernes Badezimmer En Suite mit flächenbündigen Schrankfronten, hellbraunen Holzschränken, freistehender Badewanne, Doppeldusche, Toilette mit Aufsatzspülkasten, braunen Fliesen, Fliesen in Holzoptik, weißer Wandfarbe, Betonboden, Unterbauwaschbecken, Quarzwerkstein-Waschtisch, grauem Boden, Schiebetür-Duschabtrennung, weißer Waschtischplatte, Wandnische, Einzelwaschbecken und schwebendem Waschtisch in Montreal

Upon stepping into this stylish japandi modern fusion bathroom nestled in the heart of Pasadena, you are instantly greeted by the unique visual journey of maple ribbon tiles These tiles create an inviting path that extends from the entrance of the bathroom, leading you all the way to the shower. They artistically cover half the wall, adding warmth and texture to the space. Indeed, creating a japandi modern fusion style that combines the best of both worlds. You might just even say japandi bathroom with a modern twist.
Elegance and Boldness
Above the tiles, the walls are bathed in fresh white paint. Particularly, he crisp whiteness of the paint complements the earthy tones of the maple tiles, resulting in a harmonious blend of simplicity and elegance.
Moving forward, you encounter the vanity area, featuring dual sinks. Each sink is enhanced by flattering vanity mirror lighting. This creates a well-lit space, perfect for grooming routines.
Balanced Contrast
Adding a contemporary touch, custom black cabinets sit beneath and in between the sinks. Obviously, they offer ample storage while providing each sink its private space. Even so, bronze handles adorn these cabinets, adding a sophisticated touch that echoes the bathroom’s understated luxury.
The journey continues towards the shower area, where your eye is drawn to the striking charcoal subway tiles. Clearly, these tiles add a modern edge to the shower’s back wall. Alongside, a built-in ledge subtly integrates lighting, adding both functionality and a touch of ambiance.
The shower’s side walls continue the narrative of the maple ribbon tiles from the main bathroom area. Definitely, their warm hues against the cool charcoal subway tiles create a visual contrast that’s both appealing and invigorating.
Beautiful Details
Adding to the seamless design is a sleek glass sliding shower door. Apart from this, this transparent element allows light to flow freely, enhancing the overall brightness of the space. In addition, a bronze handheld shower head complements the other bronze elements in the room, tying the design together beautifully.
Underfoot, you’ll find luxurious tile flooring. Furthermore, this material not only adds to the room’s opulence but also provides a durable, easy-to-maintain surface.
Finally, the entire japandi modern fusion bathroom basks in the soft glow of recessed LED lighting. Without a doubt, this lighting solution adds depth and dimension to the space, accentuating the unique features of the bathroom design. Unquestionably, making this bathroom have a japandi bathroom with a modern twist.

This master bath is characterized by a harmonious marriage of materials, where the warmth of wood grain tiles on the walls complements the cool elegance of the porcelain floor tile. The bathroom's design articulates a clean, modern aesthetic punctuated by high-end finishes and a cohesive color palette
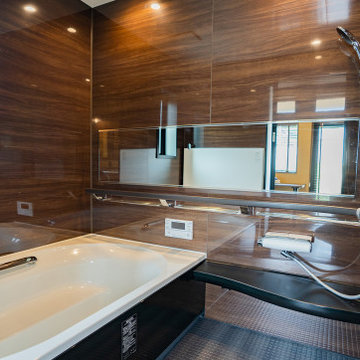
Industrial Badezimmer En Suite mit Nasszelle, brauner Wandfarbe, grauem Boden, schwarzen Schränken, Badewanne in Nische, braunen Fliesen, Fliesen in Holzoptik, schwarzer Waschtischplatte, eingebautem Waschtisch und Wandpaneelen in Sonstige

Plan double vasques bois avec robinettrie encastrée pour alléger l'espace.
Deux miroirs avec tablettes pour optimiser les rangements.
Le chauffe eau est caché derrière le panneau bois, qui est amovible.
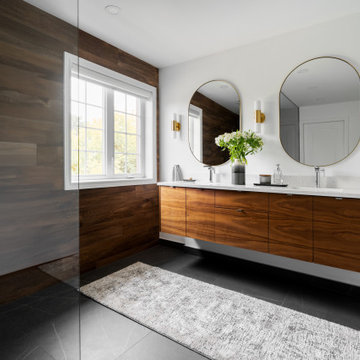
Floating vanity in walnut wood tones with a quartz counter top, chrome faucets and shower fixtures, and wall mounted lighting in gold tones. The shower is a spacial walk in with no door and the floors are in a beautiful dark grey with a light veining.
Badezimmer mit braunen Fliesen und Fliesen in Holzoptik Ideen und Design
1