Badezimmer mit Fliesen in Holzoptik und offener Dusche Ideen und Design
Suche verfeinern:
Budget
Sortieren nach:Heute beliebt
1 – 20 von 546 Fotos

The homeowners of this large single-family home in Fairfax Station suburb of Virginia, desired a remodel of their master bathroom. The homeowners selected an open concept for the master bathroom.
We relocated and enlarged the shower. The prior built-in tub was removed and replaced with a slip-free standing tub. The commode was moved the other side of the bathroom in its own space. The bathroom was enlarged by taking a few feet of space from an adjacent closet and bedroom to make room for two separate vanity spaces. The doorway was widened which required relocating ductwork and plumbing to accommodate the spacing. A new barn door is now the bathroom entrance. Each of the vanities are equipped with decorative mirrors and sconce lights. We removed a window for placement of the new shower which required new siding and framing to create a seamless exterior appearance. Elegant plank porcelain floors with embedded hexagonal marble inlay for shower floor and surrounding tub make this memorable transformation. The shower is equipped with multi-function shower fixtures, a hand shower and beautiful custom glass inlay on feature wall. A custom French-styled door shower enclosure completes this elegant shower area. The heated floors and heated towel warmers are among other new amenities.

The clients asked for a master bath with a ranch style, tranquil spa feeling. The large master bathroom has two separate spaces; a bath tub/shower room and a spacious area for dressing, the vanity, storage and toilet. The floor in the wet room is a pebble mosaic. The walls are large porcelain, marble looking tile. The main room has a wood-like porcelain, plank tile.

Mittelgroßes Modernes Badezimmer En Suite mit flächenbündigen Schrankfronten, hellen Holzschränken, offener Dusche, Toilette mit Aufsatzspülkasten, weißen Fliesen, Metrofliesen, weißer Wandfarbe, Fliesen in Holzoptik, Unterbauwaschbecken, Quarzwerkstein-Waschtisch, schwarzem Boden, offener Dusche, weißer Waschtischplatte, Wandnische, Einzelwaschbecken und freistehendem Waschtisch in Los Angeles

Owner's Bathroom with custom white brick veneer focal wall behind freestanding tub with curb-less shower entry behind
Country Badezimmer En Suite mit profilierten Schrankfronten, freistehender Badewanne, bodengleicher Dusche, Wandtoilette mit Spülkasten, weißen Fliesen, Keramikfliesen, beiger Wandfarbe, Fliesen in Holzoptik, Einbauwaschbecken, Quarzwerkstein-Waschtisch, grauem Boden, offener Dusche, weißer Waschtischplatte, WC-Raum, Doppelwaschbecken, freistehendem Waschtisch und Ziegelwänden in Philadelphia
Country Badezimmer En Suite mit profilierten Schrankfronten, freistehender Badewanne, bodengleicher Dusche, Wandtoilette mit Spülkasten, weißen Fliesen, Keramikfliesen, beiger Wandfarbe, Fliesen in Holzoptik, Einbauwaschbecken, Quarzwerkstein-Waschtisch, grauem Boden, offener Dusche, weißer Waschtischplatte, WC-Raum, Doppelwaschbecken, freistehendem Waschtisch und Ziegelwänden in Philadelphia

Großes Modernes Badezimmer En Suite mit flächenbündigen Schrankfronten, weißen Schränken, offener Dusche, Wandtoilette mit Spülkasten, farbigen Fliesen, Fliesen in Holzoptik, weißer Wandfarbe, Fliesen in Holzoptik, integriertem Waschbecken, Quarzwerkstein-Waschtisch, braunem Boden, offener Dusche, weißer Waschtischplatte und eingebautem Waschtisch in Auckland

Bagno padronale con mobile sospeso in legno di rovere, piano in gres effetto marmo e 2 lavabi in appoggio con rubinetteria nera a parete. Portasciugamani a soffitto, doccia con panca.

The tiler did such an excellent job with the tiling details, and don't you just love the green paint?
Kleines Modernes Badezimmer En Suite mit flächenbündigen Schrankfronten, hellen Holzschränken, freistehender Badewanne, offener Dusche, Wandtoilette, schwarzen Fliesen, Porzellanfliesen, grüner Wandfarbe, Aufsatzwaschbecken, Waschtisch aus Holz, schwarzem Boden, offener Dusche, beiger Waschtischplatte, Einzelwaschbecken, schwebendem Waschtisch, gewölbter Decke und Fliesen in Holzoptik
Kleines Modernes Badezimmer En Suite mit flächenbündigen Schrankfronten, hellen Holzschränken, freistehender Badewanne, offener Dusche, Wandtoilette, schwarzen Fliesen, Porzellanfliesen, grüner Wandfarbe, Aufsatzwaschbecken, Waschtisch aus Holz, schwarzem Boden, offener Dusche, beiger Waschtischplatte, Einzelwaschbecken, schwebendem Waschtisch, gewölbter Decke und Fliesen in Holzoptik
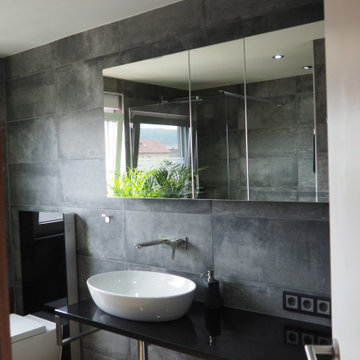
Kleines Modernes Duschbad mit bodengleicher Dusche, Wandtoilette, grauen Fliesen, Zementfliesen, grauer Wandfarbe, Fliesen in Holzoptik, Aufsatzwaschbecken, Mineralwerkstoff-Waschtisch, braunem Boden, offener Dusche, schwarzer Waschtischplatte, Wandnische und Einzelwaschbecken in Sonstige

Klassisches Badezimmer En Suite mit Schrankfronten mit vertiefter Füllung, Schränken im Used-Look, Unterbauwanne, Nasszelle, Mosaikfliesen, weißer Wandfarbe, Fliesen in Holzoptik, Unterbauwaschbecken, braunem Boden, offener Dusche, grauer Waschtischplatte, WC-Raum, Doppelwaschbecken und eingebautem Waschtisch in Dallas

We replaced the bathtub with a makeup vanity. When it comes to organizing your bathroom, it can be overwhelming to tackle. Out of all the rooms in the house, the bathroom needs to be very clean + sanitary, which can’t happen without proper storage. We installed custom cabinet pullouts, which allows them to get the most out of their cabinet space. On one side, there is a space for hair tools (hairdryer, curling iron, etc.), with an electrical outlet for easy access. The other side has multiple containers for hair products, makeup, etc. We installed a Double Face Round LED magnifying mirror to assist for all the makeup needs!
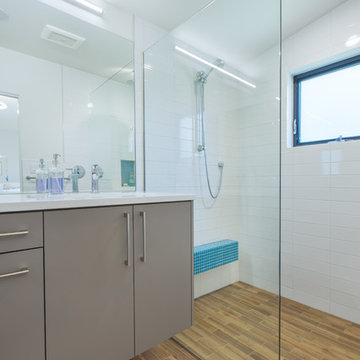
The curbless shower allows for a completely seamless look for the tile flooring.
Design by: H2D Architecture + Design
www.h2darchitects.com
Built by: Carlisle Classic Homes
Photos: Christopher Nelson Photography
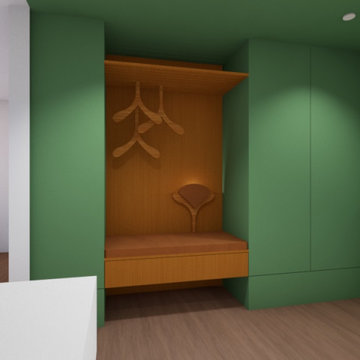
Großes Modernes Duschbad mit Kassettenfronten, grünen Schränken, bodengleicher Dusche, Marmorfliesen, bunten Wänden, Fliesen in Holzoptik, Waschtischkonsole, braunem Boden, offener Dusche, Wandnische, Einzelwaschbecken und eingebautem Waschtisch in Straßburg
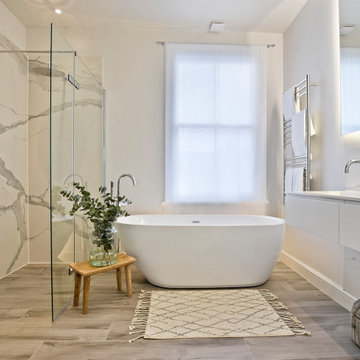
There's a luxurious, coastal feel to this heavenly master en-suite. A soft colour palette and natural tile patterns contribute to this but we cannot overlook the perfection in the styling and placement of a simple woven basket and rug. The palette continues into the family bathroom with a hint of pink added in the concrete floor tiles. This bathroom has been carefully considered so that it feels fun whilst the girls remain small but will grow with them in time into a space of sophistication.
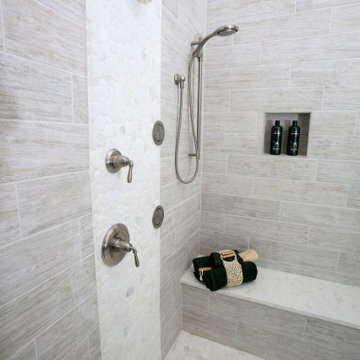
frameless glass shower, brushed nickel plumbing, white pebble stone shower floor, white pebble stone accent wall
Großes Modernes Badezimmer En Suite mit grauen Schränken, Eckdusche, beigen Fliesen, Fliesen in Holzoptik, grauer Wandfarbe, Fliesen in Holzoptik, Unterbauwaschbecken, Quarzwerkstein-Waschtisch, offener Dusche, weißer Waschtischplatte, Duschbank, Doppelwaschbecken, eingebautem Waschtisch und gewölbter Decke in Kolumbus
Großes Modernes Badezimmer En Suite mit grauen Schränken, Eckdusche, beigen Fliesen, Fliesen in Holzoptik, grauer Wandfarbe, Fliesen in Holzoptik, Unterbauwaschbecken, Quarzwerkstein-Waschtisch, offener Dusche, weißer Waschtischplatte, Duschbank, Doppelwaschbecken, eingebautem Waschtisch und gewölbter Decke in Kolumbus
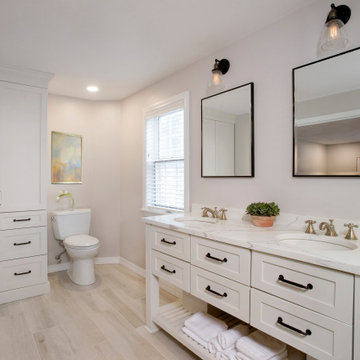
The clients asked for a master bath with a ranch style, tranquil spa feeling. The large master bathroom has two separate spaces; a bath tub/shower room and a spacious area for dressing, the vanity, storage and toilet. The floor in the wet room is a pebble mosaic. The walls are large porcelain, marble looking tile. The main room has a wood-like porcelain, plank tile.
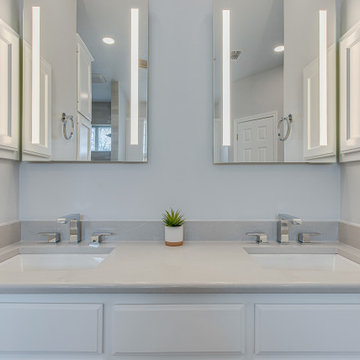
It is a common story. A couple has lived with their builder-grade bathroom for as long as they can and are ready for something upgraded and more functional. They wanted to create a bathroom that would be safe for them as they age in place and a new fresh design.
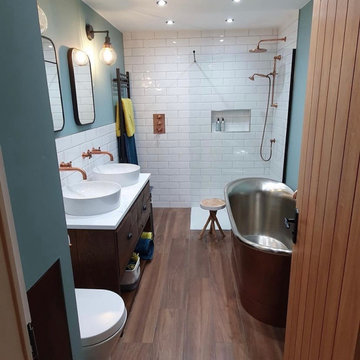
We just love everything about this stunning customer bathroom renovation. The customer combined classic white metro tiles for the wall with porcelain wood effect plank tiles on the floor.
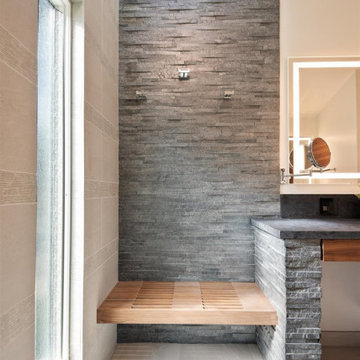
His and Hers Flat-panel dark wood cabinets contrasts with the neutral tile and deep textured countertop. A skylight draws in light and creates a feeling of spaciousness through the glass shower enclosure and a stunning natural stone full height backsplash brings depth to the entire space.
Straight lines, sharp corners, and general minimalism, this masculine bathroom is a cool, intriguing exploration of modern design features.
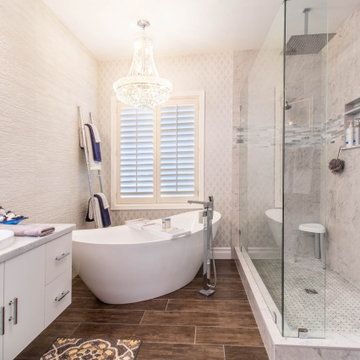
Großes Modernes Badezimmer En Suite mit weißen Schränken, freistehender Badewanne, Eckdusche, Fliesen in Holzoptik, Quarzit-Waschtisch, braunem Boden, offener Dusche, schwebendem Waschtisch und Tapetenwänden in Phoenix
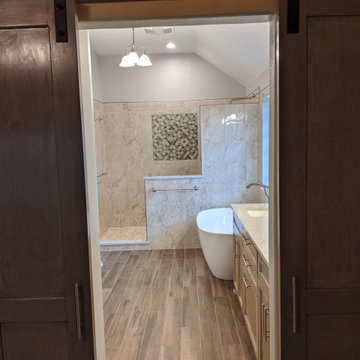
view from the master bedroom
Mittelgroßes Klassisches Badezimmer En Suite mit Schrankfronten im Shaker-Stil, hellbraunen Holzschränken, freistehender Badewanne, offener Dusche, Toilette mit Aufsatzspülkasten, beigen Fliesen, Marmorfliesen, grauer Wandfarbe, Fliesen in Holzoptik, Unterbauwaschbecken, Quarzwerkstein-Waschtisch, braunem Boden, offener Dusche, beiger Waschtischplatte, Duschbank, Doppelwaschbecken und eingebautem Waschtisch in Houston
Mittelgroßes Klassisches Badezimmer En Suite mit Schrankfronten im Shaker-Stil, hellbraunen Holzschränken, freistehender Badewanne, offener Dusche, Toilette mit Aufsatzspülkasten, beigen Fliesen, Marmorfliesen, grauer Wandfarbe, Fliesen in Holzoptik, Unterbauwaschbecken, Quarzwerkstein-Waschtisch, braunem Boden, offener Dusche, beiger Waschtischplatte, Duschbank, Doppelwaschbecken und eingebautem Waschtisch in Houston
Badezimmer mit Fliesen in Holzoptik und offener Dusche Ideen und Design
1