Badezimmer mit Bidet und freigelegten Dachbalken Ideen und Design
Suche verfeinern:
Budget
Sortieren nach:Heute beliebt
1 – 20 von 45 Fotos
1 von 3

Ванная комната кантри. Сантехника, Roca, Kerasan. Ванна на ножках, подвесной унитаз, биде, цветной кафель, стеклянная перегородка душевой, картины.
Mittelgroßes Landhaus Badezimmer En Suite mit Löwenfuß-Badewanne, Bidet, beiger Wandfarbe, buntem Boden, Nasszelle, farbigen Fliesen, Zementfliesen, Keramikboden, integriertem Waschbecken, Falttür-Duschabtrennung, flächenbündigen Schrankfronten, dunklen Holzschränken, Mineralwerkstoff-Waschtisch, beiger Waschtischplatte, Einzelwaschbecken, freistehendem Waschtisch, freigelegten Dachbalken und Holzwänden in Sonstige
Mittelgroßes Landhaus Badezimmer En Suite mit Löwenfuß-Badewanne, Bidet, beiger Wandfarbe, buntem Boden, Nasszelle, farbigen Fliesen, Zementfliesen, Keramikboden, integriertem Waschbecken, Falttür-Duschabtrennung, flächenbündigen Schrankfronten, dunklen Holzschränken, Mineralwerkstoff-Waschtisch, beiger Waschtischplatte, Einzelwaschbecken, freistehendem Waschtisch, freigelegten Dachbalken und Holzwänden in Sonstige

This primary bath has a custom built-in freestanding tub
Kleines Mediterranes Badezimmer En Suite mit hellen Holzschränken, Unterbauwanne, offener Dusche, Bidet, weißen Fliesen, Keramikfliesen, weißer Wandfarbe, braunem Holzboden, grauem Boden, Falttür-Duschabtrennung, Duschbank, eingebautem Waschtisch und freigelegten Dachbalken in Orange County
Kleines Mediterranes Badezimmer En Suite mit hellen Holzschränken, Unterbauwanne, offener Dusche, Bidet, weißen Fliesen, Keramikfliesen, weißer Wandfarbe, braunem Holzboden, grauem Boden, Falttür-Duschabtrennung, Duschbank, eingebautem Waschtisch und freigelegten Dachbalken in Orange County
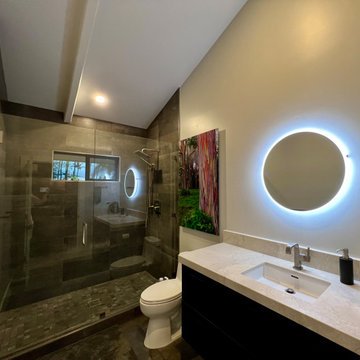
This dated home has been massively transformed with modern additions, finishes and fixtures. A full turn key every surface touched. Created a new floor plan of the existing interior of the main house. We exposed the T&G ceilings and captured the height in most areas. The exterior hardscape, windows- siding-roof all new materials. The main building was re-space planned to add a glass dining area wine bar and then also extended to bridge to another existing building to become the main suite with a huge bedroom, main bath and main closet with high ceilings. In addition to the three bedrooms and two bathrooms that were reconfigured. Surrounding the main suite building are new decks and a new elevated pool. These decks then also connected the entire much larger home to the existing - yet transformed pool cottage. The lower level contains 3 garage areas and storage rooms. The sunset views -spectacular of Molokini and West Maui mountains.

Kleines Modernes Badezimmer En Suite mit flächenbündigen Schrankfronten, Schränken im Used-Look, Badewanne in Nische, bodengleicher Dusche, Bidet, blauen Fliesen, Zementfliesen, weißer Wandfarbe, Porzellan-Bodenfliesen, Unterbauwaschbecken, Quarzwerkstein-Waschtisch, weißem Boden, Falttür-Duschabtrennung, weißer Waschtischplatte, Wandnische, Doppelwaschbecken, eingebautem Waschtisch und freigelegten Dachbalken in Los Angeles

Heated benches and heated walls, linear drain
Großes Mediterranes Badezimmer En Suite mit Schrankfronten mit vertiefter Füllung, hellbraunen Holzschränken, Unterbauwanne, bodengleicher Dusche, Bidet, beigen Fliesen, Kalkfliesen, beiger Wandfarbe, Porzellan-Bodenfliesen, Unterbauwaschbecken, Quarzwerkstein-Waschtisch, orangem Boden, Falttür-Duschabtrennung, beiger Waschtischplatte, WC-Raum, Doppelwaschbecken, eingebautem Waschtisch und freigelegten Dachbalken in San Francisco
Großes Mediterranes Badezimmer En Suite mit Schrankfronten mit vertiefter Füllung, hellbraunen Holzschränken, Unterbauwanne, bodengleicher Dusche, Bidet, beigen Fliesen, Kalkfliesen, beiger Wandfarbe, Porzellan-Bodenfliesen, Unterbauwaschbecken, Quarzwerkstein-Waschtisch, orangem Boden, Falttür-Duschabtrennung, beiger Waschtischplatte, WC-Raum, Doppelwaschbecken, eingebautem Waschtisch und freigelegten Dachbalken in San Francisco

This Paradise Model ATU is extra tall and grand! As you would in you have a couch for lounging, a 6 drawer dresser for clothing, and a seating area and closet that mirrors the kitchen. Quartz countertops waterfall over the side of the cabinets encasing them in stone. The custom kitchen cabinetry is sealed in a clear coat keeping the wood tone light. Black hardware accents with contrast to the light wood. A main-floor bedroom- no crawling in and out of bed. The wallpaper was an owner request; what do you think of their choice?
The bathroom has natural edge Hawaiian mango wood slabs spanning the length of the bump-out: the vanity countertop and the shelf beneath. The entire bump-out-side wall is tiled floor to ceiling with a diamond print pattern. The shower follows the high contrast trend with one white wall and one black wall in matching square pearl finish. The warmth of the terra cotta floor adds earthy warmth that gives life to the wood. 3 wall lights hang down illuminating the vanity, though durning the day, you likely wont need it with the natural light shining in from two perfect angled long windows.
This Paradise model was way customized. The biggest alterations were to remove the loft altogether and have one consistent roofline throughout. We were able to make the kitchen windows a bit taller because there was no loft we had to stay below over the kitchen. This ATU was perfect for an extra tall person. After editing out a loft, we had these big interior walls to work with and although we always have the high-up octagon windows on the interior walls to keep thing light and the flow coming through, we took it a step (or should I say foot) further and made the french pocket doors extra tall. This also made the shower wall tile and shower head extra tall. We added another ceiling fan above the kitchen and when all of those awning windows are opened up, all the hot air goes right up and out.
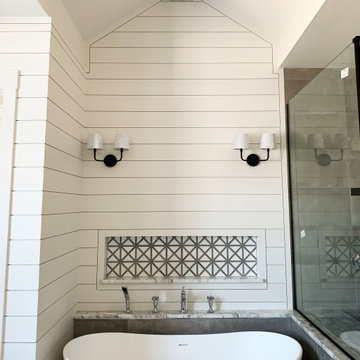
Master bathroom with shiplap accent wall and white-washed faux beams
Großes Country Badezimmer En Suite mit weißen Schränken, freistehender Badewanne, Duschnische, Bidet, weißer Wandfarbe, integriertem Waschbecken, Granit-Waschbecken/Waschtisch, Falttür-Duschabtrennung, WC-Raum, Doppelwaschbecken, eingebautem Waschtisch, freigelegten Dachbalken und Holzdielenwänden in Dallas
Großes Country Badezimmer En Suite mit weißen Schränken, freistehender Badewanne, Duschnische, Bidet, weißer Wandfarbe, integriertem Waschbecken, Granit-Waschbecken/Waschtisch, Falttür-Duschabtrennung, WC-Raum, Doppelwaschbecken, eingebautem Waschtisch, freigelegten Dachbalken und Holzdielenwänden in Dallas
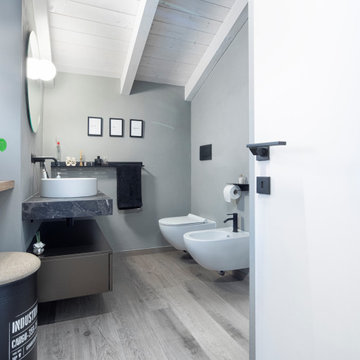
Kleines Modernes Duschbad mit schwarzen Schränken, Duschnische, Bidet, blauen Fliesen, Porzellanfliesen, grauer Wandfarbe, Porzellan-Bodenfliesen, Aufsatzwaschbecken, Laminat-Waschtisch, beigem Boden, Falttür-Duschabtrennung, schwarzer Waschtischplatte, Einzelwaschbecken, schwebendem Waschtisch und freigelegten Dachbalken in Sonstige
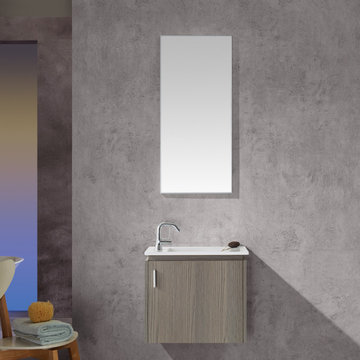
The Novara vanity collection is comprised of soft-closing drawers and doors, flat style closures and durable acrylic drop-in sink.
Featured: Vinnova Thomas 22" Vanity
Color: Laminate veneer wood finish
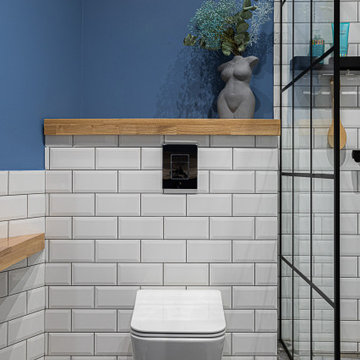
Interior of bathroom with shower.
Its modern, compact and pretty nice for this interior.
Kleines Modernes Duschbad mit offenen Schränken, hellbraunen Holzschränken, offener Dusche, Bidet, weißen Fliesen, Metrofliesen, weißer Wandfarbe, Keramikboden, Aufsatzwaschbecken, Waschtisch aus Holz, grauem Boden, offener Dusche, beiger Waschtischplatte, Einzelwaschbecken, schwebendem Waschtisch, freigelegten Dachbalken und Holzwänden in Moskau
Kleines Modernes Duschbad mit offenen Schränken, hellbraunen Holzschränken, offener Dusche, Bidet, weißen Fliesen, Metrofliesen, weißer Wandfarbe, Keramikboden, Aufsatzwaschbecken, Waschtisch aus Holz, grauem Boden, offener Dusche, beiger Waschtischplatte, Einzelwaschbecken, schwebendem Waschtisch, freigelegten Dachbalken und Holzwänden in Moskau
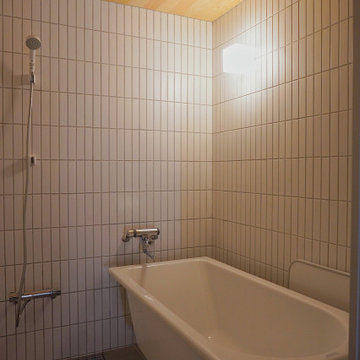
鋳物琺瑯バスは熱が冷めにくく、丈夫でゆったりと肩までお湯につかれるので気持ちが良いですね。据え置きタイプを選ばれる方が多いです。
お風呂の大きさも一坪よりひとまわり大きくプランしました。
Mittelgroßes Nordisches Badezimmer En Suite mit offenen Schränken, grauen Schränken, freistehender Badewanne, Nasszelle, Bidet, weißen Fliesen, Porzellanfliesen, grauer Wandfarbe, braunem Holzboden, integriertem Waschbecken, Mineralwerkstoff-Waschtisch, beigem Boden, offener Dusche, grauer Waschtischplatte, Einzelwaschbecken, eingebautem Waschtisch und freigelegten Dachbalken in Nagoya
Mittelgroßes Nordisches Badezimmer En Suite mit offenen Schränken, grauen Schränken, freistehender Badewanne, Nasszelle, Bidet, weißen Fliesen, Porzellanfliesen, grauer Wandfarbe, braunem Holzboden, integriertem Waschbecken, Mineralwerkstoff-Waschtisch, beigem Boden, offener Dusche, grauer Waschtischplatte, Einzelwaschbecken, eingebautem Waschtisch und freigelegten Dachbalken in Nagoya
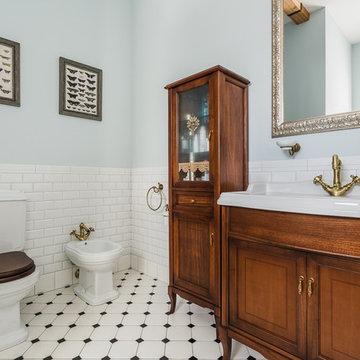
фотограф Ольга Шангина
Mittelgroßes Klassisches Badezimmer En Suite mit weißen Fliesen, blauer Wandfarbe, Keramikboden, Schrankfronten mit vertiefter Füllung, hellbraunen Holzschränken, Bidet, Metrofliesen, integriertem Waschbecken, weißem Boden, freistehender Badewanne, weißer Waschtischplatte, WC-Raum, Einzelwaschbecken, freistehendem Waschtisch und freigelegten Dachbalken in Moskau
Mittelgroßes Klassisches Badezimmer En Suite mit weißen Fliesen, blauer Wandfarbe, Keramikboden, Schrankfronten mit vertiefter Füllung, hellbraunen Holzschränken, Bidet, Metrofliesen, integriertem Waschbecken, weißem Boden, freistehender Badewanne, weißer Waschtischplatte, WC-Raum, Einzelwaschbecken, freistehendem Waschtisch und freigelegten Dachbalken in Moskau
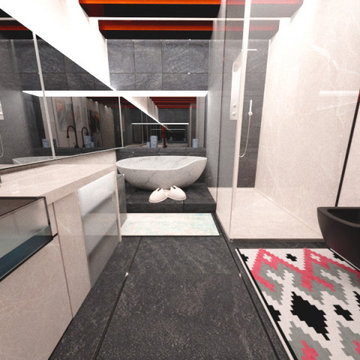
Ванная комната, срок реализации проекта был 1 день, очень быстрые рендеры. Использованы современные решения для осуществления данного проекта
Mittelgroßes Modernes Badezimmer En Suite mit beigen Schränken, freistehender Badewanne, Nasszelle, Bidet, beigen Fliesen, Porzellanfliesen, beiger Wandfarbe, Keramikboden, Aufsatzwaschbecken, Marmor-Waschbecken/Waschtisch, schwarzem Boden, Schiebetür-Duschabtrennung, beiger Waschtischplatte, Wandnische, Einzelwaschbecken, freigelegten Dachbalken und Wandpaneelen in Sonstige
Mittelgroßes Modernes Badezimmer En Suite mit beigen Schränken, freistehender Badewanne, Nasszelle, Bidet, beigen Fliesen, Porzellanfliesen, beiger Wandfarbe, Keramikboden, Aufsatzwaschbecken, Marmor-Waschbecken/Waschtisch, schwarzem Boden, Schiebetür-Duschabtrennung, beiger Waschtischplatte, Wandnische, Einzelwaschbecken, freigelegten Dachbalken und Wandpaneelen in Sonstige
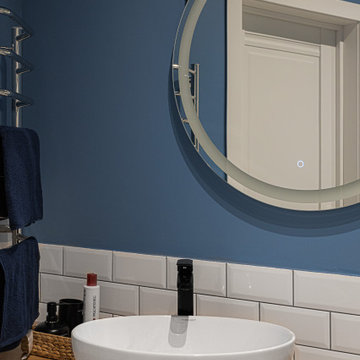
Interior of bathroom with shower.
Its modern, compact and pretty nice for this interior.
Kleines Modernes Duschbad mit offenen Schränken, hellbraunen Holzschränken, offener Dusche, Bidet, weißen Fliesen, Metrofliesen, weißer Wandfarbe, Keramikboden, Aufsatzwaschbecken, Waschtisch aus Holz, grauem Boden, offener Dusche, beiger Waschtischplatte, Einzelwaschbecken, schwebendem Waschtisch, freigelegten Dachbalken und Holzwänden in Moskau
Kleines Modernes Duschbad mit offenen Schränken, hellbraunen Holzschränken, offener Dusche, Bidet, weißen Fliesen, Metrofliesen, weißer Wandfarbe, Keramikboden, Aufsatzwaschbecken, Waschtisch aus Holz, grauem Boden, offener Dusche, beiger Waschtischplatte, Einzelwaschbecken, schwebendem Waschtisch, freigelegten Dachbalken und Holzwänden in Moskau
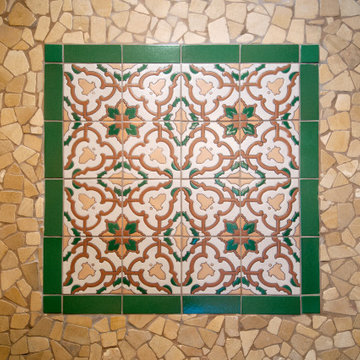
Custom tile inset
Großes Mediterranes Badezimmer En Suite mit Schrankfronten mit vertiefter Füllung, hellbraunen Holzschränken, Unterbauwanne, bodengleicher Dusche, Bidet, beigen Fliesen, Kalkfliesen, beiger Wandfarbe, Porzellan-Bodenfliesen, Unterbauwaschbecken, Quarzwerkstein-Waschtisch, orangem Boden, Falttür-Duschabtrennung, beiger Waschtischplatte, WC-Raum, Doppelwaschbecken, eingebautem Waschtisch und freigelegten Dachbalken in San Francisco
Großes Mediterranes Badezimmer En Suite mit Schrankfronten mit vertiefter Füllung, hellbraunen Holzschränken, Unterbauwanne, bodengleicher Dusche, Bidet, beigen Fliesen, Kalkfliesen, beiger Wandfarbe, Porzellan-Bodenfliesen, Unterbauwaschbecken, Quarzwerkstein-Waschtisch, orangem Boden, Falttür-Duschabtrennung, beiger Waschtischplatte, WC-Raum, Doppelwaschbecken, eingebautem Waschtisch und freigelegten Dachbalken in San Francisco
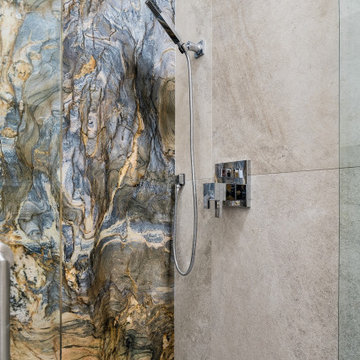
You don't have to own a big celebrity mansion to have a beautifully appointed house finished with unique and special materials. When my clients bought an average condo kitted out with all the average builder-grade things that average builders stuff into spaces like that, they longed to make it theirs. Being collectors of colorful Fiesta tableware and lovers of extravagant stone, we set about infusing the space with a dose of their fun personality.
There wasn’t a corner of the house that went untouched in this extensive renovation. The ground floor got a complete make-over with a new Calacatta Gold tile floor, and I designed a very special border of Lunada Bay glass mosaic tiles that outlines the edge of every room.
We ripped out a solid walled staircase and replaced it with a visually lighter cable rail system, and a custom hanging chandelier now shines over the living room.
The kitchen was redesigned to take advantage of a wall that was previously just shallow pantry storage. By opening it up and installing cabinetry, we doubled the counter space and made the kitchen much more spacious and usable. We also removed a low hanging set of upper cabinets that cut off the kitchen from the rest of the ground floor spaces. Acquarella Fantasy quartzite graces the counter surfaces and continues down in a waterfall feature in order to enjoy as much of this stone’s natural beauty as possible.
One of my favorite spaces turned out to be the primary bathroom. The scheme for this room took shape when we were at a slab warehouse shopping for material. We stumbled across a packet of a stunning quartzite called Fusion Wow Dark and immediately fell in love. We snatched up a pair of slabs for the counter as well as the back wall of the shower. My clients were eager to be rid of a tub-shower alcove and create a spacious curbless shower, which meant a full piece of stone on the entire long wall would be stunning. To compliment it, I found a neutral, sandstone-like tile for the return walls of the shower and brought it around the remaining walls of the space, capped with a coordinating chair rail. But my client's love of gold and all things sparkly led us to a wonderful mosaic. Composed of shifting hues of honey and gold, I envisioned the mosaic on the vanity wall and as a backing for the niche in the shower. We chose a dark slate tile to ground the room, and designed a luxurious, glass French door shower enclosure. Little touches like a motion-detected toe kick night light at the vanity, oversized LED mirrors, and ultra-modern plumbing fixtures elevate this previously simple bathroom.
And I designed a watery-themed guest bathroom with a deep blue vanity, a large LED mirror, toe kick lights, and customized handmade porcelain tiles illustrating marshland scenes and herons.
All photos by Bernardo Grijalva
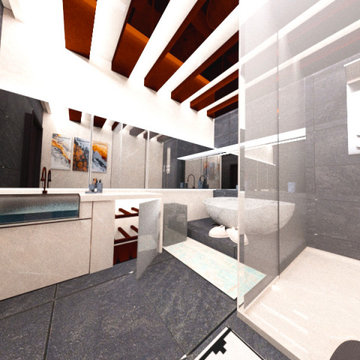
Ванная комната, срок реализации проекта был 1 день, очень быстрые рендеры. Использованы современные решения для осуществления данного проекта
Mittelgroßes Modernes Badezimmer En Suite mit beigen Schränken, freistehender Badewanne, Nasszelle, Bidet, beigen Fliesen, Porzellanfliesen, beiger Wandfarbe, Keramikboden, Aufsatzwaschbecken, Marmor-Waschbecken/Waschtisch, schwarzem Boden, Schiebetür-Duschabtrennung, beiger Waschtischplatte, Wandnische, Einzelwaschbecken, freigelegten Dachbalken und Wandpaneelen in Sonstige
Mittelgroßes Modernes Badezimmer En Suite mit beigen Schränken, freistehender Badewanne, Nasszelle, Bidet, beigen Fliesen, Porzellanfliesen, beiger Wandfarbe, Keramikboden, Aufsatzwaschbecken, Marmor-Waschbecken/Waschtisch, schwarzem Boden, Schiebetür-Duschabtrennung, beiger Waschtischplatte, Wandnische, Einzelwaschbecken, freigelegten Dachbalken und Wandpaneelen in Sonstige
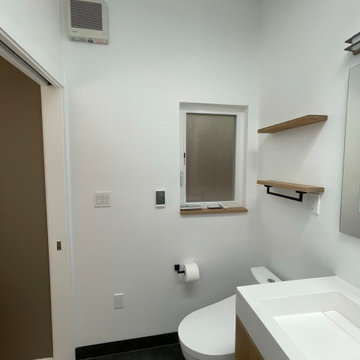
For this project we extended the small primary bathroom into the hallway's laundry closet, allowing a much more generous shower space. The client chose beautiful Porcelanosa tiles and sink. We custom built a white oak vanity cabinet and matching wall-mounted shelves and window sill. We also replaced the window and wall fan, and installed a new Schluter heated floor system. The Toto toilet includes a Toto bidet. We also added several additional outlets in strategic places, plus the built-in lighting and outlet in the Robern medicine cabinet.
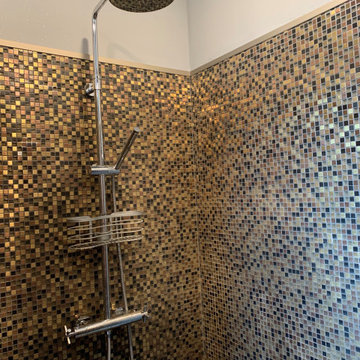
Dusche mit Mosaikfliesen in Metallfarben
Modernes Badezimmer mit bodengleicher Dusche, Bidet, grauer Wandfarbe, Keramikboden, schwarzem Boden, offener Dusche und freigelegten Dachbalken in Berlin
Modernes Badezimmer mit bodengleicher Dusche, Bidet, grauer Wandfarbe, Keramikboden, schwarzem Boden, offener Dusche und freigelegten Dachbalken in Berlin
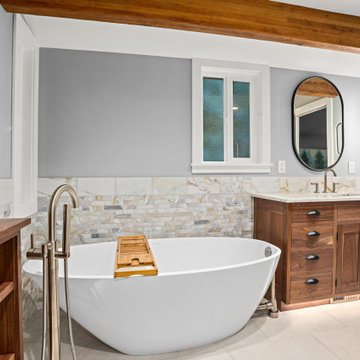
Lee & James wanted to update to their primary bathroom and ensuite closet. It was a small space that had a few pain points. The closet footprint was minimal and didn’t allow for sufficient organization of their wardrobe, a daily struggle for the couple. In addition, their ensuite bathroom had a shower that was petite, and the door from the bedroom was glass paned so it didn’t provide privacy. Also, the room had no bathtub – something they had desired for the ten years they’d lived in the home. The bedroom had an indent that took up much of one wall with a large wardrobe inside. Nice, but it didn’t take the place of a robust closet.
The McAdams team helped the clients create a design that extended the already cantilevered area where the primary bathroom sat to give the room a little more square footage, which allowed us to include all the items the couple desired. The indent and wardrobe in the primary bedroom wall were removed so that the interior of the wall could be incorporated as additional closet space. New sconces were placed on either side of the bed, and a ceiling fan was added overhead for ultimate comfort on warm summer evenings.
The former closet area was repurposed to create the couple’s new and improved (and now much larger) shower. Beautiful Bianco St. Croix tile was installed on the walls and floor of the shower and a frameless glass door highlighting the fabulous Brizo rainshower head and Delta adjustable handheld showerhead all combine to provide the ultimate showering experience. A gorgeous walnut vanity with a Calacutta Gold Honed Marble slab top (that coordinates with the kitchen) replaced the old cabinet. A matte black Pottery Barn Vintage Pill Shaped Mirror was placed above the undermount sink, while a striking LED pendant serves as the main light source. The newly added square footage allows for a Victoria and Albert stand-alone soaking tub with an adjacent towel warmer, all of which almost makes you forget you’re in a home and not a high-end spa. Finally, just past the new Toto toilet with bidet, the couple got their new, large walk-in closet with customized storage solutions for their individual needs. The transformation absolutely helped Lee and James love their home again!
Badezimmer mit Bidet und freigelegten Dachbalken Ideen und Design
1