Badezimmer mit Speckstein-Waschbecken/Waschtisch und freistehendem Waschtisch Ideen und Design
Suche verfeinern:
Budget
Sortieren nach:Heute beliebt
1 – 20 von 60 Fotos

With the influx of construction in west Pasco during the late 60’s and 70’s, we saw a plethora of 2 and 3 bedroom homes being constructed with little or no attention paid to the existing bathrooms and kitchens in the homes. Homes on the water were no exception. Typically they were built to just be a functional space, but rarely did they ever accomplish this. We had the opportunity to renovate a gentleman’s master bathroom in the Westport area of Port Richey. It was a story that started off with the client having a tale of an unscrupulous contractor that he hired to perform his renovation project and things took a turn and lets just say they didn’t pan out. The client approached us to see what we could do. We never had the opportunity to see the bathroom in its original state as the tear out had already been taken care of, somewhat, by the previous contractor. We listened to what the client wanted to do with the space and devised a plan. We enlarged the shower area, adding specialty items like a wall niche, heated mirror, rain head shower, and of course a custom glass enclosure. To the main portion of the bathroom we were able to add a larger vanity with waterfall faucet, large framed mirror, and new lighting. New floor tile, wall tile, and accessories rounded out this build.

This cozy, minimal primary bath was inspired by a luxury hotel in Spain, and provides a spa-like beginning and end to the day.
Kleines Modernes Badezimmer En Suite mit flächenbündigen Schrankfronten, dunklen Holzschränken, Nasszelle, Wandtoilette, beigen Fliesen, Steinplatten, schwarzer Wandfarbe, Trogwaschbecken, Speckstein-Waschbecken/Waschtisch, offener Dusche, beiger Waschtischplatte, Einzelwaschbecken und freistehendem Waschtisch in New York
Kleines Modernes Badezimmer En Suite mit flächenbündigen Schrankfronten, dunklen Holzschränken, Nasszelle, Wandtoilette, beigen Fliesen, Steinplatten, schwarzer Wandfarbe, Trogwaschbecken, Speckstein-Waschbecken/Waschtisch, offener Dusche, beiger Waschtischplatte, Einzelwaschbecken und freistehendem Waschtisch in New York
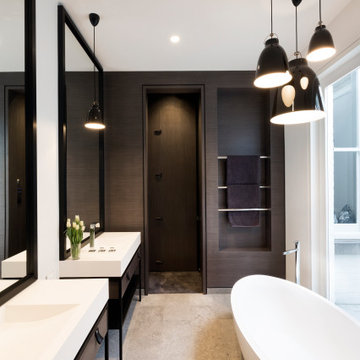
Mittelgroßes Modernes Badezimmer En Suite mit freistehender Badewanne, weißen Fliesen, Porzellanfliesen, Porzellan-Bodenfliesen, Speckstein-Waschbecken/Waschtisch, weißer Waschtischplatte, Doppelwaschbecken, freistehendem Waschtisch, flächenbündigen Schrankfronten, Waschtischkonsole und grauem Boden in Melbourne

Master bathroom has farmhouse charm with nickelboard walls, a basketweave mosaic floor, and a custom oak vanity.
Mittelgroßes Badezimmer En Suite mit Wandtoilette mit Spülkasten, beiger Wandfarbe, Mosaik-Bodenfliesen, Unterbauwaschbecken, Speckstein-Waschbecken/Waschtisch, schwarzer Waschtischplatte, Einzelwaschbecken, freistehendem Waschtisch, Holzdielenwänden, flächenbündigen Schrankfronten, hellen Holzschränken, Badewanne in Nische und grauem Boden in Austin
Mittelgroßes Badezimmer En Suite mit Wandtoilette mit Spülkasten, beiger Wandfarbe, Mosaik-Bodenfliesen, Unterbauwaschbecken, Speckstein-Waschbecken/Waschtisch, schwarzer Waschtischplatte, Einzelwaschbecken, freistehendem Waschtisch, Holzdielenwänden, flächenbündigen Schrankfronten, hellen Holzschränken, Badewanne in Nische und grauem Boden in Austin

Rustikales Kinderbad mit hellbraunen Holzschränken, bodengleicher Dusche, Toilette mit Aufsatzspülkasten, farbigen Fliesen, Mosaikfliesen, Mosaik-Bodenfliesen, Einbauwaschbecken, Speckstein-Waschbecken/Waschtisch, buntem Boden, Falttür-Duschabtrennung, grauer Waschtischplatte, Doppelwaschbecken, freistehendem Waschtisch und Schrankfronten mit vertiefter Füllung in Miami
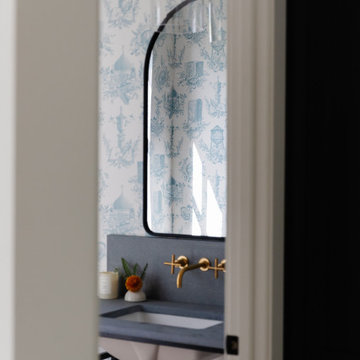
A special powder bathroom with personal wallpaper choice, natural stone top, custom iron vanity base and elements of warm brass.
Mittelgroßes Klassisches Duschbad mit schwarzen Schränken, freistehender Badewanne, Eckdusche, hellem Holzboden, Unterbauwaschbecken, Speckstein-Waschbecken/Waschtisch, braunem Boden, Falttür-Duschabtrennung, weißer Waschtischplatte, WC-Raum, Einzelwaschbecken, freistehendem Waschtisch und Tapetenwänden in Orlando
Mittelgroßes Klassisches Duschbad mit schwarzen Schränken, freistehender Badewanne, Eckdusche, hellem Holzboden, Unterbauwaschbecken, Speckstein-Waschbecken/Waschtisch, braunem Boden, Falttür-Duschabtrennung, weißer Waschtischplatte, WC-Raum, Einzelwaschbecken, freistehendem Waschtisch und Tapetenwänden in Orlando

This 1000 sq. ft. one-bedroom apartment is located in a pre-war building on the Upper West Side. The owner's request was to design a space where every corner can be utilized. The project was an exciting challenge and required careful planning. The apartment contains multiple customized features like a wall developed as closet space and a bedroom divider and a hidden kitchen. It is a common space to the naked eye, but the more details are revealed as you move throughout the rooms.
Featured brands include: Dornbracht fixtures, Flos lighting, Design-Apart millwork, and Carrera marble.

The 2nd floor hall bath is a charming Craftsman showpiece. The attention to detail is highlighted through the white scroll tile backsplash, wood wainscot, chair rail and wood framed mirror. The green subway tile shower tub surround is the focal point of the room, while the white hex tile with black grout is a timeless throwback to the Arts & Crafts period.
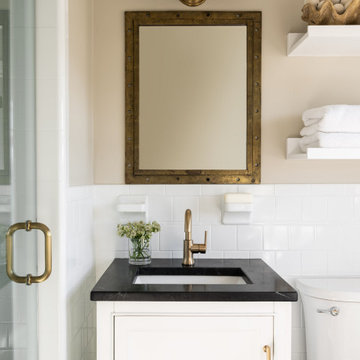
Klassisches Badezimmer mit Schrankfronten mit vertiefter Füllung, weißen Schränken, Wandtoilette mit Spülkasten, weißen Fliesen, Keramikfliesen, beiger Wandfarbe, Schieferboden, Unterbauwaschbecken, Speckstein-Waschbecken/Waschtisch, schwarzem Boden, Falttür-Duschabtrennung, schwarzer Waschtischplatte, Einzelwaschbecken und freistehendem Waschtisch in Providence
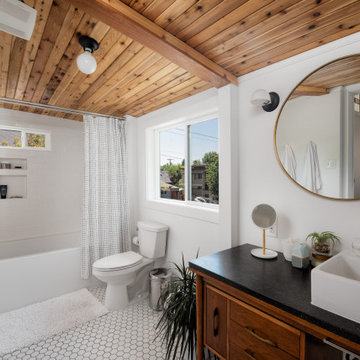
Full gut renovation including wood ceiling, hex tile floor, vintage desk transformed into a vanity, Schoolhouse lighting, and new window construction.
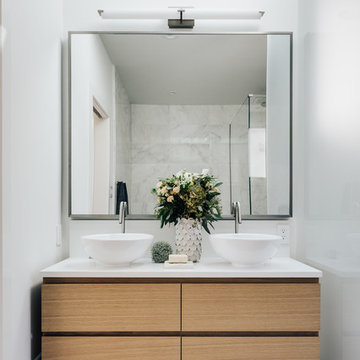
Mittelgroßes Modernes Duschbad mit weißer Wandfarbe, Aufsatzwaschbecken, Speckstein-Waschbecken/Waschtisch, flächenbündigen Schrankfronten, hellen Holzschränken, grauem Boden, freistehender Badewanne, offener Dusche, Wandtoilette mit Spülkasten, Keramikboden, Falttür-Duschabtrennung, weißer Waschtischplatte, Doppelwaschbecken und freistehendem Waschtisch in San Francisco
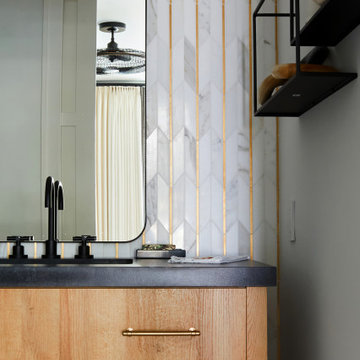
Mittelgroßes Modernes Duschbad mit verzierten Schränken, hellbraunen Holzschränken, Duschnische, Wandtoilette mit Spülkasten, farbigen Fliesen, Mosaikfliesen, weißer Wandfarbe, Porzellan-Bodenfliesen, Unterbauwaschbecken, Speckstein-Waschbecken/Waschtisch, weißem Boden, Falttür-Duschabtrennung, schwarzer Waschtischplatte, Einzelwaschbecken und freistehendem Waschtisch in Miami
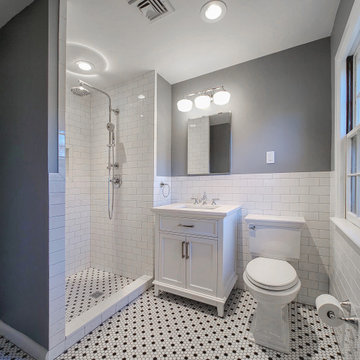
The new bathroom design feels brighter and spacious.
New recessed lights were added for additional light.
Mittelgroßes Klassisches Badezimmer En Suite mit Schrankfronten im Shaker-Stil, weißen Schränken, weißen Fliesen, Metrofliesen, Speckstein-Waschbecken/Waschtisch, weißer Waschtischplatte, Einzelwaschbecken und freistehendem Waschtisch in New York
Mittelgroßes Klassisches Badezimmer En Suite mit Schrankfronten im Shaker-Stil, weißen Schränken, weißen Fliesen, Metrofliesen, Speckstein-Waschbecken/Waschtisch, weißer Waschtischplatte, Einzelwaschbecken und freistehendem Waschtisch in New York
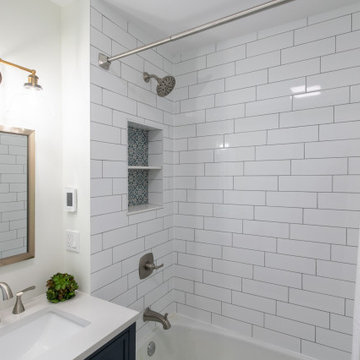
A simple bathroom makeover. We replaces the shower surround tile, all of the fixtures and retained the bathtub. Installed new porcelain tile floors with Warmly Yours heated floors. Very simple but functional and lasting. We love the cubby splash tile choice!
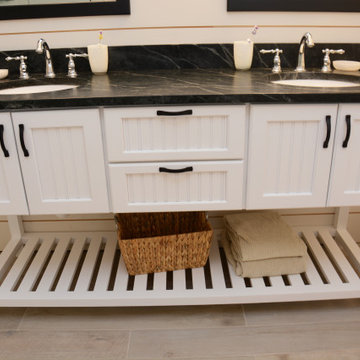
This master bath features Soapstone countertops.
Großes Modernes Badezimmer En Suite mit Schrankfronten mit vertiefter Füllung, weißen Schränken, Löwenfuß-Badewanne, Eckdusche, Unterbauwaschbecken, Speckstein-Waschbecken/Waschtisch, Falttür-Duschabtrennung, schwarzer Waschtischplatte, Doppelwaschbecken und freistehendem Waschtisch in Baltimore
Großes Modernes Badezimmer En Suite mit Schrankfronten mit vertiefter Füllung, weißen Schränken, Löwenfuß-Badewanne, Eckdusche, Unterbauwaschbecken, Speckstein-Waschbecken/Waschtisch, Falttür-Duschabtrennung, schwarzer Waschtischplatte, Doppelwaschbecken und freistehendem Waschtisch in Baltimore
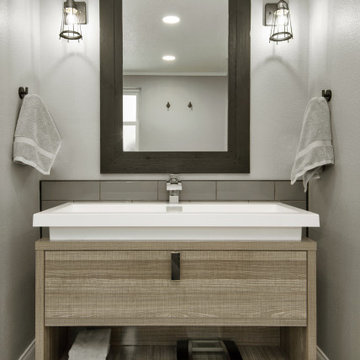
With the influx of construction in west Pasco during the late 60’s and 70’s, we saw a plethora of 2 and 3 bedroom homes being constructed with little or no attention paid to the existing bathrooms and kitchens in the homes. Homes on the water were no exception. Typically they were built to just be a functional space, but rarely did they ever accomplish this. We had the opportunity to renovate a gentleman’s master bathroom in the Westport area of Port Richey. It was a story that started off with the client having a tale of an unscrupulous contractor that he hired to perform his renovation project and things took a turn and lets just say they didn’t pan out. The client approached us to see what we could do. We never had the opportunity to see the bathroom in its original state as the tear out had already been taken care of, somewhat, by the previous contractor. We listened to what the client wanted to do with the space and devised a plan. We enlarged the shower area, adding specialty items like a wall niche, heated mirror, rain head shower, and of course a custom glass enclosure. To the main portion of the bathroom we were able to add a larger vanity with waterfall faucet, large framed mirror, and new lighting. New floor tile, wall tile, and accessories rounded out this build.

Kleines Rustikales Duschbad mit flächenbündigen Schrankfronten, hellbraunen Holzschränken, blauen Fliesen, Porzellanfliesen, blauer Wandfarbe, Schieferboden, Aufsatzwaschbecken, Speckstein-Waschbecken/Waschtisch, grauem Boden, grauer Waschtischplatte, Einzelwaschbecken, freistehendem Waschtisch, freigelegten Dachbalken und Tapetenwänden in New York
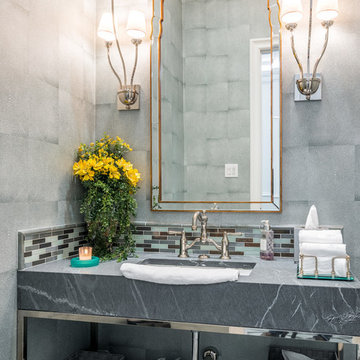
Großes Stilmix Badezimmer En Suite mit offenen Schränken, Nasszelle, grauen Fliesen, Speckstein-Waschbecken/Waschtisch, Falttür-Duschabtrennung, grauer Waschtischplatte, Einzelwaschbecken, freistehendem Waschtisch, Unterbauwaschbecken und gewölbter Decke in Dallas

Whole house remodel in Narragansett RI. We reconfigured the floor plan and added a small addition to the right side to extend the kitchen. Thus creating a gorgeous transitional kitchen with plenty of room for cooking, storage, and entertaining. The dining room can now seat up to 12 with a recessed hutch for a few extra inches in the space. The new half bath provides lovely shades of blue and is sure to catch your eye! The rear of the first floor now has a private and cozy guest suite.
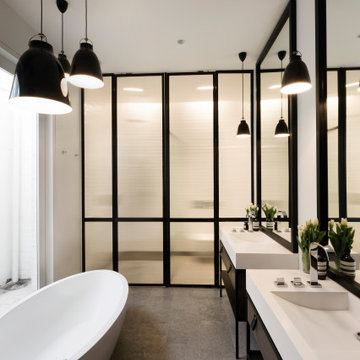
Mittelgroßes Modernes Badezimmer En Suite mit freistehender Badewanne, Toilette mit Aufsatzspülkasten, weißen Fliesen, Porzellanfliesen, Porzellan-Bodenfliesen, integriertem Waschbecken, Speckstein-Waschbecken/Waschtisch, weißer Waschtischplatte, WC-Raum, Doppelwaschbecken und freistehendem Waschtisch in Melbourne
Badezimmer mit Speckstein-Waschbecken/Waschtisch und freistehendem Waschtisch Ideen und Design
1