Badezimmer mit freistehender Badewanne und braunen Fliesen Ideen und Design
Suche verfeinern:
Budget
Sortieren nach:Heute beliebt
1 – 20 von 5.159 Fotos
1 von 3

Debra designed this bathroom to be warmer grays and brownish mauve marble to compliment your skin colors. The master shower features a beautiful slab of Onyx that you see upon entry to the room along with a custom stone freestanding bench-body sprays and high end plumbing fixtures. The freestanding Victoria + Albert tub has a stone bench nearby that stores dry towels and make up area for her. The custom cabinetry is figured maple stained a light gray color. The large format warm color porcelain tile has also a concrete look to it. The wood clear stained ceilings add another warm element. custom roll shades and glass surrounding shower. The room features a hidden toilet room with opaque glass walls and marble walls. This all opens to the master hallway and the master closet glass double doors. There are no towel bars in this space only robe hooks to dry towels--keeping it modern and clean of unecessary hardware as the dry towels are kept under the bench.

Großes Modernes Badezimmer En Suite mit freistehender Badewanne, Duschnische, Wandtoilette mit Spülkasten, beigen Fliesen, braunen Fliesen, Mosaikfliesen, beiger Wandfarbe und dunklem Holzboden in Miami
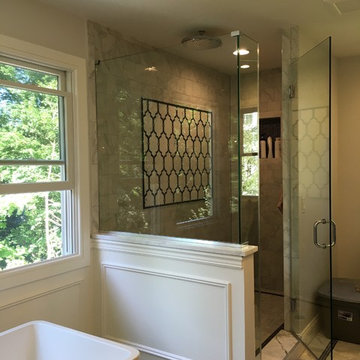
http://www.usframelessglassshowerdoor.com/
Mittelgroßes Klassisches Badezimmer En Suite mit freistehender Badewanne, Duschnische, Toilette mit Aufsatzspülkasten, beigen Fliesen, schwarzen Fliesen, braunen Fliesen, Porzellanfliesen, beiger Wandfarbe und Marmorboden in Newark
Mittelgroßes Klassisches Badezimmer En Suite mit freistehender Badewanne, Duschnische, Toilette mit Aufsatzspülkasten, beigen Fliesen, schwarzen Fliesen, braunen Fliesen, Porzellanfliesen, beiger Wandfarbe und Marmorboden in Newark

This beautiful home boasted fine architectural elements such as arched entryways and soaring ceilings but the master bathroom was dark and showing it’s age of nearly 30 years. This family wanted an elegant space that felt like the master bathroom but that their teenage daughters could still use without fear of ruining anything. The neutral color palette features both warm and cool elements giving the space dimension without being overpowering. The free standing bathtub creates space while the addition of the tall vanity cabinet means everything has a home in this clean and elegant space.
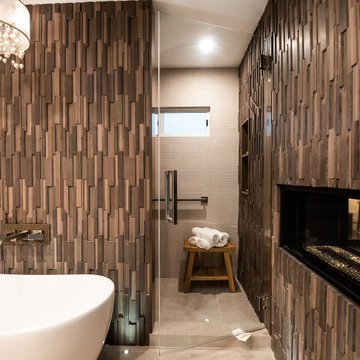
This Master bathroom features a large walk in shower, a double sided fire place that you can see through your bedroom, 3D stone tile with floor up light, a make up area with Necklace Niches on the sides, large floating vanity and a large toilet room with storage...Coffee station, TV built in and a large walk in closet! A Vertical Garden by the Deck! and an Amazing View that makes you wake up everyday to Celebrate!
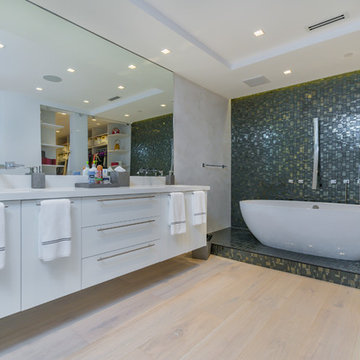
Großes Modernes Badezimmer En Suite mit Schrankfronten im Shaker-Stil, weißen Schränken, freistehender Badewanne, Duschnische, Toilette mit Aufsatzspülkasten, braunen Fliesen, farbigen Fliesen, Steinplatten, grauer Wandfarbe, hellem Holzboden, Unterbauwaschbecken, Mineralwerkstoff-Waschtisch, beigem Boden, Falttür-Duschabtrennung und weißer Waschtischplatte in Miami
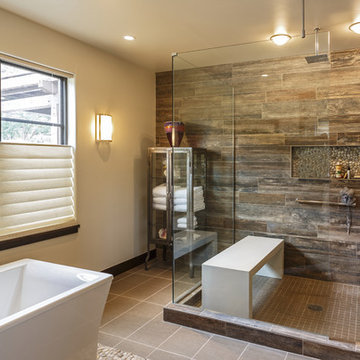
Uriges Badezimmer En Suite mit freistehender Badewanne, Eckdusche, braunen Fliesen, weißer Wandfarbe, grauem Boden und Falttür-Duschabtrennung in Los Angeles

When our client wanted the design of their master bath to honor their Japanese heritage and emulate a Japanese bathing experience, they turned to us. They had very specific needs and ideas they needed help with — including blending Japanese design elements with their traditional Northwest-style home. The shining jewel of the project? An Ofuro soaking tub where the homeowners could relax, contemplate and meditate.
To learn more about this project visit our website:
https://www.neilkelly.com/blog/project_profile/japanese-inspired-spa/
To learn more about Neil Kelly Design Builder, Byron Kellar:
https://www.neilkelly.com/designers/byron_kellar/
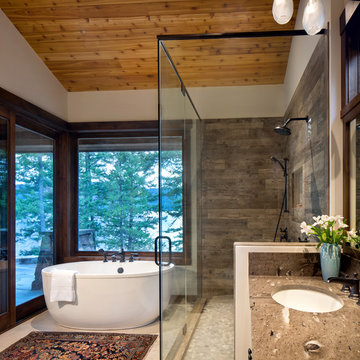
©Gibeon Photography
Uriges Badezimmer mit freistehender Badewanne, Eckdusche, braunen Fliesen, weißer Wandfarbe, Unterbauwaschbecken, beigem Boden, Falttür-Duschabtrennung und brauner Waschtischplatte in Sonstige
Uriges Badezimmer mit freistehender Badewanne, Eckdusche, braunen Fliesen, weißer Wandfarbe, Unterbauwaschbecken, beigem Boden, Falttür-Duschabtrennung und brauner Waschtischplatte in Sonstige

For this beautiful bathroom, we have used water-proof tadelakt plaster to cover walls and floor and combined a few square meters of exclusive handmade lava tiles that we brought all the way from Morocco. All colours blend in to create a warm and cosy atmosphere for the relaxing shower time.

Großes Modernes Badezimmer En Suite mit freistehender Badewanne, Eckdusche, Falttür-Duschabtrennung, braunen Fliesen, beigen Fliesen, Schrankfronten im Shaker-Stil, weißen Schränken, Porzellanfliesen, beiger Wandfarbe, Keramikboden, Unterbauwaschbecken und braunem Boden in Denver
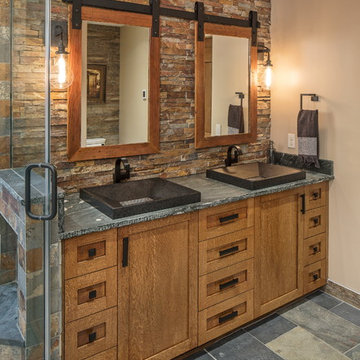
Uriges Badezimmer En Suite mit Schrankfronten im Shaker-Stil, hellbraunen Holzschränken, freistehender Badewanne, offener Dusche, braunen Fliesen, Steinfliesen und Speckstein-Waschbecken/Waschtisch in Omaha
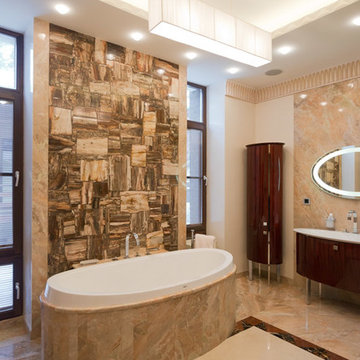
Mittelgroßes Modernes Badezimmer En Suite mit freistehender Badewanne, beigen Fliesen, braunen Fliesen, beiger Wandfarbe, Steinfliesen, Marmorboden und Einbauwaschbecken in Moskau
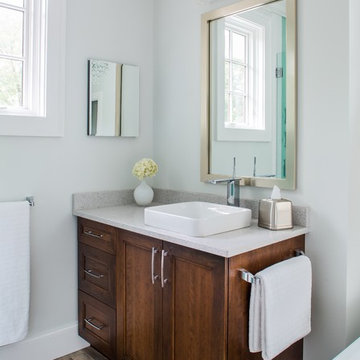
Jeff Herr Photography
Klassisches Badezimmer En Suite mit freistehender Badewanne, braunen Fliesen, Porzellanfliesen, Porzellan-Bodenfliesen, Quarzit-Waschtisch, Aufsatzwaschbecken und Eckdusche in Atlanta
Klassisches Badezimmer En Suite mit freistehender Badewanne, braunen Fliesen, Porzellanfliesen, Porzellan-Bodenfliesen, Quarzit-Waschtisch, Aufsatzwaschbecken und Eckdusche in Atlanta
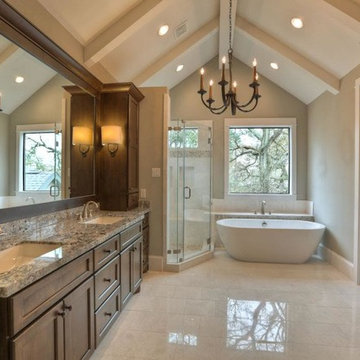
Großes Rustikales Badezimmer En Suite mit Schrankfronten mit vertiefter Füllung, dunklen Holzschränken, freistehender Badewanne, Eckdusche, Wandtoilette mit Spülkasten, beigen Fliesen, braunen Fliesen, weißen Fliesen, Mosaikfliesen, beiger Wandfarbe, Unterbauwaschbecken, Granit-Waschbecken/Waschtisch, Marmorboden, beigem Boden und Falttür-Duschabtrennung in Houston
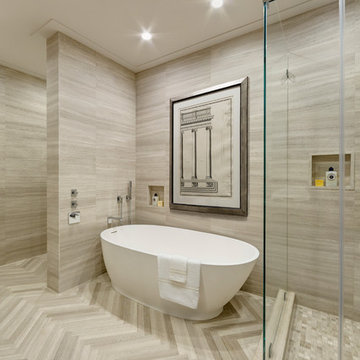
Großes Modernes Badezimmer En Suite mit Unterbauwaschbecken, flächenbündigen Schrankfronten, hellen Holzschränken, Kalkstein-Waschbecken/Waschtisch, freistehender Badewanne, Eckdusche, Toilette mit Aufsatzspülkasten, braunen Fliesen, Steinfliesen, brauner Wandfarbe und Kalkstein in New York

This one-acre property now features a trio of homes on three lots where previously there was only a single home on one lot. Surrounded by other single family homes in a neighborhood where vacant parcels are virtually unheard of, this project created the rare opportunity of constructing not one, but two new homes. The owners purchased the property as a retirement investment with the goal of relocating from the East Coast to live in one of the new homes and sell the other two.
The original home - designed by the distinguished architectural firm of Edwards & Plunkett in the 1930's - underwent a complete remodel both inside and out. While respecting the original architecture, this 2,089 sq. ft., two bedroom, two bath home features new interior and exterior finishes, reclaimed wood ceilings, custom light fixtures, stained glass windows, and a new three-car garage.
The two new homes on the lot reflect the style of the original home, only grander. Neighborhood design standards required Spanish Colonial details – classic red tile roofs and stucco exteriors. Both new three-bedroom homes with additional study were designed with aging in place in mind and equipped with elevator systems, fireplaces, balconies, and other custom amenities including open beam ceilings, hand-painted tiles, and dark hardwood floors.
Photographer: Santa Barbara Real Estate Photography
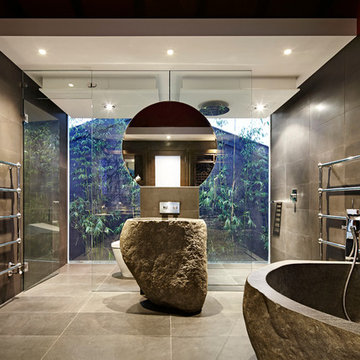
Großes Asiatisches Badezimmer mit freistehender Badewanne, braunen Fliesen und Sockelwaschbecken in Melbourne
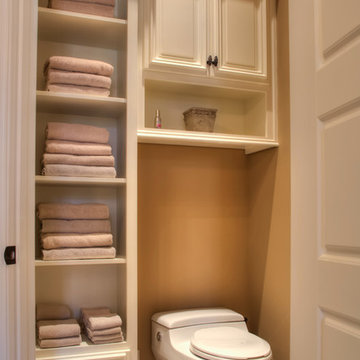
Klassisches Badezimmer En Suite mit profilierten Schrankfronten, weißen Schränken, Granit-Waschbecken/Waschtisch, braunen Fliesen, Porzellanfliesen, freistehender Badewanne, Duschbadewanne, Toilette mit Aufsatzspülkasten, Unterbauwaschbecken, brauner Wandfarbe und Porzellan-Bodenfliesen in Sonstige
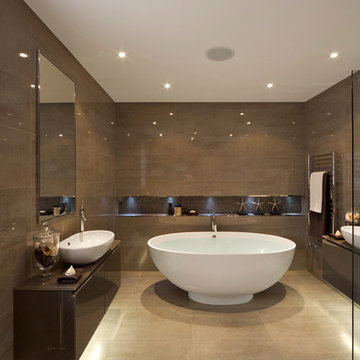
Modernes Badezimmer mit flächenbündigen Schrankfronten, braunen Schränken, freistehender Badewanne und braunen Fliesen in Dallas
Badezimmer mit freistehender Badewanne und braunen Fliesen Ideen und Design
1