Badezimmer mit freistehender Badewanne und Terrakottafliesen Ideen und Design
Suche verfeinern:
Budget
Sortieren nach:Heute beliebt
1 – 20 von 200 Fotos
1 von 3

Großes Mediterranes Badezimmer En Suite mit profilierten Schrankfronten, braunen Schränken, freistehender Badewanne, Nasszelle, farbigen Fliesen, Terrakottafliesen, weißer Wandfarbe, Terrakottaboden, Unterbauwaschbecken, Beton-Waschbecken/Waschtisch, Falttür-Duschabtrennung, Duschbank, Doppelwaschbecken und eingebautem Waschtisch in Phoenix

Primary bathroom remodel using natural materials, handmade tiles, warm white oak, built in linen storage, laundry hamper, soaking tub,
Großes Mediterranes Badezimmer En Suite mit flächenbündigen Schrankfronten, hellbraunen Holzschränken, freistehender Badewanne, Doppeldusche, Bidet, weißen Fliesen, Terrakottafliesen, Terrakottaboden, Unterbauwaschbecken, Quarzit-Waschtisch, beigem Boden, Falttür-Duschabtrennung, grauer Waschtischplatte, Duschbank, Doppelwaschbecken, eingebautem Waschtisch und Wandpaneelen in San Diego
Großes Mediterranes Badezimmer En Suite mit flächenbündigen Schrankfronten, hellbraunen Holzschränken, freistehender Badewanne, Doppeldusche, Bidet, weißen Fliesen, Terrakottafliesen, Terrakottaboden, Unterbauwaschbecken, Quarzit-Waschtisch, beigem Boden, Falttür-Duschabtrennung, grauer Waschtischplatte, Duschbank, Doppelwaschbecken, eingebautem Waschtisch und Wandpaneelen in San Diego

Dans cet appartement moderne de 86 m², l’objectif était d’ajouter de la personnalité et de créer des rangements sur mesure en adéquation avec les besoins de nos clients : le tout en alliant couleurs et design !
Dans l’entrée, un module bicolore a pris place pour maximiser les rangements tout en créant un élément de décoration à part entière.
La salle de bain, aux tons naturels de vert et de bois, est maintenant très fonctionnelle grâce à son grand plan de toilette et sa buanderie cachée.
Dans la chambre d’enfant, la peinture bleu profond accentue le coin nuit pour une ambiance cocooning.
Pour finir, l’espace bureau ouvert sur le salon permet de télétravailler dans les meilleures conditions avec de nombreux rangements et une couleur jaune qui motive !

The soaking tub was positioned to capture views of the tree canopy beyond. The vanity mirror floats in the space, exposing glimpses of the shower behind.
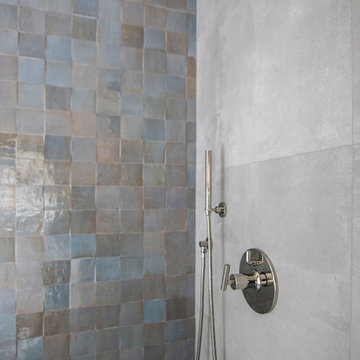
Walk in shower for the Master Bath, with floor to ceiling Moroccan zellige tiles from Cle Tile and a California Faucets set up.
Mittelgroßes Modernes Badezimmer En Suite mit Schrankfronten im Shaker-Stil, weißen Schränken, freistehender Badewanne, Eckdusche, Wandtoilette mit Spülkasten, weißen Fliesen, Terrakottafliesen, weißer Wandfarbe, Unterbauwaschbecken, Quarzwerkstein-Waschtisch, grauem Boden, Falttür-Duschabtrennung und Zementfliesen für Boden in Orange County
Mittelgroßes Modernes Badezimmer En Suite mit Schrankfronten im Shaker-Stil, weißen Schränken, freistehender Badewanne, Eckdusche, Wandtoilette mit Spülkasten, weißen Fliesen, Terrakottafliesen, weißer Wandfarbe, Unterbauwaschbecken, Quarzwerkstein-Waschtisch, grauem Boden, Falttür-Duschabtrennung und Zementfliesen für Boden in Orange County

A Transitional Bathroom Designed by DLT Interiors
A light and airy bathroom with using brass accents and mosaic blue tiling is a the perfect touch of warming up the space.
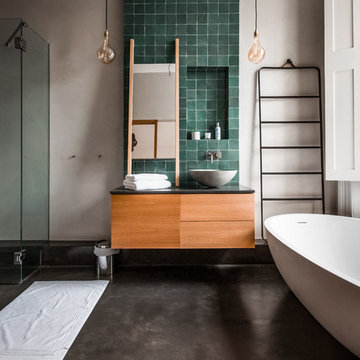
For this beautiful bathroom, we have used water-proof tadelakt plaster to cover walls and floor and combined a few square meters of exclusive handmade lava tiles that we brought all the way from Morocco. All colours blend in to create a warm and cosy atmosphere for the relaxing shower time.
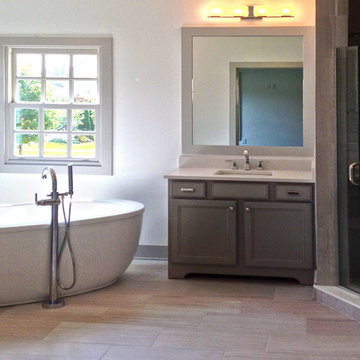
The Tuckerman Home Group
Großes Modernes Badezimmer En Suite mit flächenbündigen Schrankfronten, hellen Holzschränken, freistehender Badewanne, Duschnische, Toilette mit Aufsatzspülkasten, beigen Fliesen, Terrakottafliesen, grauer Wandfarbe, Terrakottaboden, Einbauwaschbecken und Quarzit-Waschtisch in Kolumbus
Großes Modernes Badezimmer En Suite mit flächenbündigen Schrankfronten, hellen Holzschränken, freistehender Badewanne, Duschnische, Toilette mit Aufsatzspülkasten, beigen Fliesen, Terrakottafliesen, grauer Wandfarbe, Terrakottaboden, Einbauwaschbecken und Quarzit-Waschtisch in Kolumbus

Custom Home, interior design by Mirador Builders
Großes Mediterranes Badezimmer En Suite mit Unterbauwaschbecken, verzierten Schränken, blauen Schränken, Marmor-Waschbecken/Waschtisch, freistehender Badewanne, Doppeldusche, Wandtoilette mit Spülkasten, farbigen Fliesen, Terrakottafliesen, blauer Wandfarbe und Terrakottaboden in Houston
Großes Mediterranes Badezimmer En Suite mit Unterbauwaschbecken, verzierten Schränken, blauen Schränken, Marmor-Waschbecken/Waschtisch, freistehender Badewanne, Doppeldusche, Wandtoilette mit Spülkasten, farbigen Fliesen, Terrakottafliesen, blauer Wandfarbe und Terrakottaboden in Houston
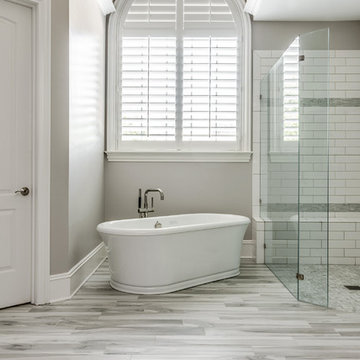
Taking out the enclosed shower wall and making a zero entry shower opened up this bathroom space and made room for an angled free standing tub. We painted current cabinets and added new quartz countertops, mirrors, lighting and cabinet hardware.
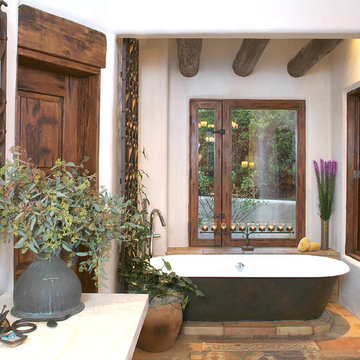
Credits: Hamilton-Gray Design, San Diego
Klassisches Badezimmer mit freistehender Badewanne und Terrakottafliesen in San Diego
Klassisches Badezimmer mit freistehender Badewanne und Terrakottafliesen in San Diego
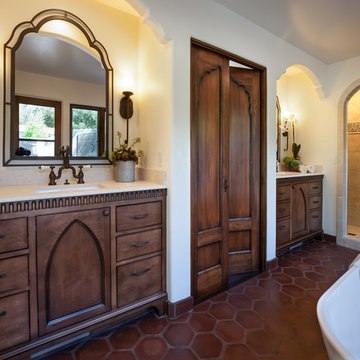
Old Spanish Revival master bath with outdoor shower area in private garden, shown in other photos, and freestanding tub. Indian and Moroccan feel.
Großes Mediterranes Badezimmer En Suite mit Unterbauwaschbecken, Schrankfronten mit vertiefter Füllung, dunklen Holzschränken, Kalkstein-Waschbecken/Waschtisch, freistehender Badewanne, Duschnische, Wandtoilette mit Spülkasten, beigen Fliesen, Terrakottafliesen, weißer Wandfarbe und Terrakottaboden
Großes Mediterranes Badezimmer En Suite mit Unterbauwaschbecken, Schrankfronten mit vertiefter Füllung, dunklen Holzschränken, Kalkstein-Waschbecken/Waschtisch, freistehender Badewanne, Duschnische, Wandtoilette mit Spülkasten, beigen Fliesen, Terrakottafliesen, weißer Wandfarbe und Terrakottaboden
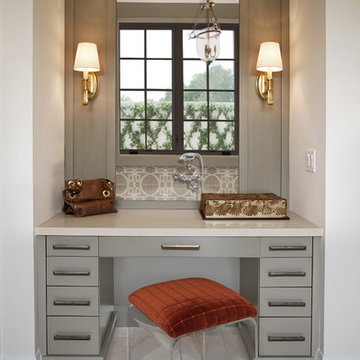
Heather Ryan, Interior Designer
H.Ryan Studio - Scottsdale, AZ
www.hryanstudio.com
Großes Klassisches Badezimmer En Suite mit Schrankfronten mit vertiefter Füllung, grauen Schränken, freistehender Badewanne, Duschnische, grauen Fliesen, Terrakottafliesen, weißer Wandfarbe, Terrakottaboden, Unterbauwaschbecken, Quarzwerkstein-Waschtisch, weißem Boden, Falttür-Duschabtrennung, beiger Waschtischplatte, WC-Raum, Doppelwaschbecken und eingebautem Waschtisch in Phoenix
Großes Klassisches Badezimmer En Suite mit Schrankfronten mit vertiefter Füllung, grauen Schränken, freistehender Badewanne, Duschnische, grauen Fliesen, Terrakottafliesen, weißer Wandfarbe, Terrakottaboden, Unterbauwaschbecken, Quarzwerkstein-Waschtisch, weißem Boden, Falttür-Duschabtrennung, beiger Waschtischplatte, WC-Raum, Doppelwaschbecken und eingebautem Waschtisch in Phoenix
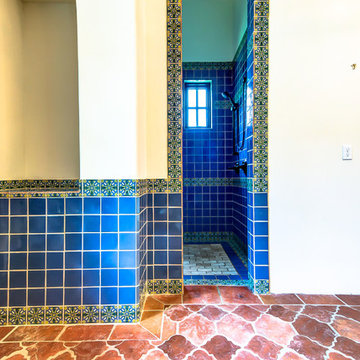
Riviera Pattern Antique Saltillo tile. Tile was ordered presealed, installed by Rustico Tile and Stone. Topcoat sealed with Terranano Sealer in Low Gloss finish.
Shower is filled with painted Talavera tiles and travertine tile floor.
Materials Supplied and Installed by Rustico Tile and Stone. Wholesale prices and Worldwide Shipping.
(512) 260-9111 / info@rusticotile.com / RusticoTile.com
Rustico Tile and Stone
Photos by Jeff Harris, Austin Imaging
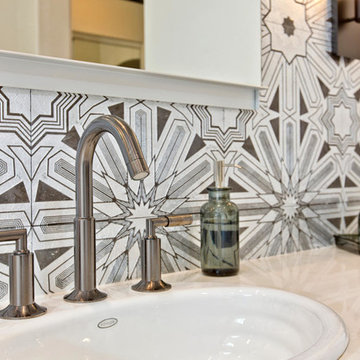
Tile A dramatic master suite flooded with natural light make this master bathroom a visual delight. Long awaited master suite we designed, lets take closer look inside the featuring Ann Sacks Luxe tile add a sense of sumptuous oasis.
The shower is covered in Calacatta ThinSlab Porcelain marble-look slabs, unlike natural marble, ThinSlab Porcelain does not require sealing and will retain its polished or honed finish under all types of high-use conditions. The free standing tub is positioned for drama.
Signature Designs Kitchen Bath
Photos by Jon Upson

Clarified Studios
Großes Mediterranes Badezimmer En Suite mit Unterbauwaschbecken, gefliestem Waschtisch, freistehender Badewanne, Wandtoilette mit Spülkasten, beigen Fliesen, Terrakottafliesen, beiger Wandfarbe, Travertin, dunklen Holzschränken, beigem Boden, beiger Waschtischplatte und Schrankfronten mit vertiefter Füllung in Los Angeles
Großes Mediterranes Badezimmer En Suite mit Unterbauwaschbecken, gefliestem Waschtisch, freistehender Badewanne, Wandtoilette mit Spülkasten, beigen Fliesen, Terrakottafliesen, beiger Wandfarbe, Travertin, dunklen Holzschränken, beigem Boden, beiger Waschtischplatte und Schrankfronten mit vertiefter Füllung in Los Angeles
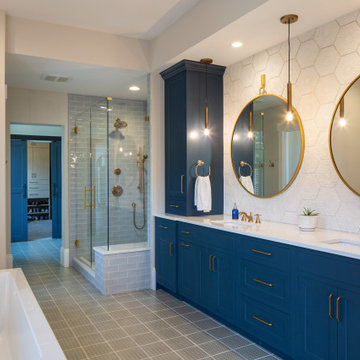
Classic Farmhouse Master Bath Renovation with Navy Blue inset cabinets and brushed gold accents. Textural floor and backsplash tile, new glass enclosed shower with soft blue tile and white quartz bench and countertops. Freestanding Tub and chandelier above with floor mount tub faucet, private toilet room and remodeled walk-in closet with sliding barn doors to match cabinetry. Built-In Cabinets for laundry/hamper and additional storage in closet area.
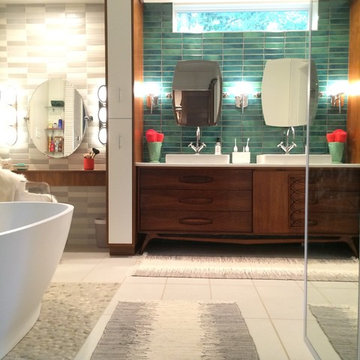
Großes Mid-Century Badezimmer En Suite mit verzierten Schränken, hellbraunen Holzschränken, freistehender Badewanne, Eckdusche, Toilette mit Aufsatzspülkasten, blauen Fliesen, Terrakottafliesen, weißer Wandfarbe, Keramikboden, Aufsatzwaschbecken und Marmor-Waschbecken/Waschtisch in Richmond

Nos clients ont fait l'acquisition de ce 135 m² afin d'y loger leur future famille. Le couple avait une certaine vision de leur intérieur idéal : de grands espaces de vie et de nombreux rangements.
Nos équipes ont donc traduit cette vision physiquement. Ainsi, l'appartement s'ouvre sur une entrée intemporelle où se dresse un meuble Ikea et une niche boisée. Éléments parfaits pour habiller le couloir et y ranger des éléments sans l'encombrer d'éléments extérieurs.
Les pièces de vie baignent dans la lumière. Au fond, il y a la cuisine, située à la place d'une ancienne chambre. Elle détonne de par sa singularité : un look contemporain avec ses façades grises et ses finitions en laiton sur fond de papier au style anglais.
Les rangements de la cuisine s'invitent jusqu'au premier salon comme un trait d'union parfait entre les 2 pièces.
Derrière une verrière coulissante, on trouve le 2e salon, lieu de détente ultime avec sa bibliothèque-meuble télé conçue sur-mesure par nos équipes.
Enfin, les SDB sont un exemple de notre savoir-faire ! Il y a celle destinée aux enfants : spacieuse, chaleureuse avec sa baignoire ovale. Et celle des parents : compacte et aux traits plus masculins avec ses touches de noir.

The larger front guest ensuite had space for a walk in shower and bath. We installed these on a risen platform with a fall and drainage so that there was no need for a shower screen creating a "wet area".
To maintain a traditional feeling, we added bespoke panelling with hidden storage above the wall mounted toilet. This was all made in our workshop and then hand painted on site.
The Shaker style bespoke vanity unit is composed of solid oak drawers with dovetail joints.
The worktop is composite stone making it resistant and easy to clean. The taps and shower column are Samuel Heath, toilet Burlington and a lovely freestanding Victoria and Albert bath completes the traditional mood. The tiles are marble with hand crafted ceramic tiles on the back wall.
Badezimmer mit freistehender Badewanne und Terrakottafliesen Ideen und Design
1