Badezimmer mit gefliestem Waschtisch Ideen und Design
Suche verfeinern:
Budget
Sortieren nach:Heute beliebt
141 – 160 von 7.269 Fotos
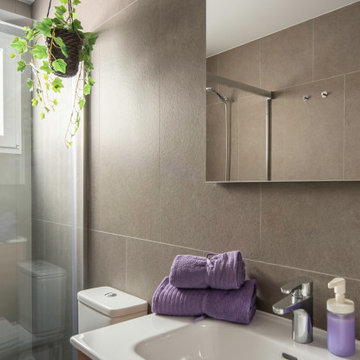
Baño
Kleines Modernes Badezimmer mit profilierten Schrankfronten, weißen Schränken, bodengleicher Dusche, Toilette mit Aufsatzspülkasten, grauen Fliesen, Keramikfliesen, grauer Wandfarbe, Porzellan-Bodenfliesen, Wandwaschbecken, gefliestem Waschtisch, grauem Boden, Schiebetür-Duschabtrennung, weißer Waschtischplatte, WC-Raum, Einzelwaschbecken und schwebendem Waschtisch in Sonstige
Kleines Modernes Badezimmer mit profilierten Schrankfronten, weißen Schränken, bodengleicher Dusche, Toilette mit Aufsatzspülkasten, grauen Fliesen, Keramikfliesen, grauer Wandfarbe, Porzellan-Bodenfliesen, Wandwaschbecken, gefliestem Waschtisch, grauem Boden, Schiebetür-Duschabtrennung, weißer Waschtischplatte, WC-Raum, Einzelwaschbecken und schwebendem Waschtisch in Sonstige
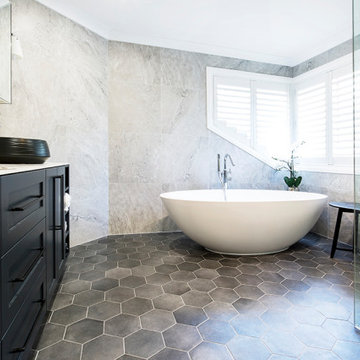
Großes Badezimmer En Suite mit Schrankfronten im Shaker-Stil, schwarzen Schränken, freistehender Badewanne, Eckdusche, schwarz-weißen Fliesen, Keramikfliesen, weißer Wandfarbe, Keramikboden, Aufsatzwaschbecken, gefliestem Waschtisch, braunem Boden, Falttür-Duschabtrennung und bunter Waschtischplatte in Sydney
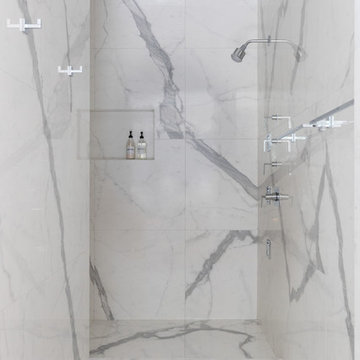
Photo Credit:
Aimée Mazzenga
Großes Modernes Badezimmer En Suite mit Kassettenfronten, hellen Holzschränken, Einbaubadewanne, offener Dusche, Wandtoilette mit Spülkasten, weißen Fliesen, Porzellanfliesen, bunten Wänden, Porzellan-Bodenfliesen, Unterbauwaschbecken, gefliestem Waschtisch, buntem Boden, offener Dusche und weißer Waschtischplatte in Chicago
Großes Modernes Badezimmer En Suite mit Kassettenfronten, hellen Holzschränken, Einbaubadewanne, offener Dusche, Wandtoilette mit Spülkasten, weißen Fliesen, Porzellanfliesen, bunten Wänden, Porzellan-Bodenfliesen, Unterbauwaschbecken, gefliestem Waschtisch, buntem Boden, offener Dusche und weißer Waschtischplatte in Chicago
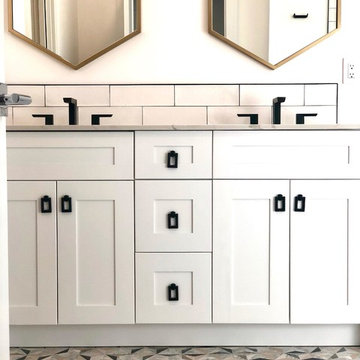
This bathroom mixed gold, black, and white for a modern art deco look. The outcome was dramatic and beautiful. Black hardware, white vanity, white subway tile, gold mirrors in a geometric pattern complete the look.
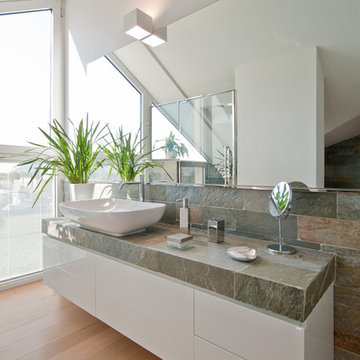
Modernes Badezimmer mit flächenbündigen Schrankfronten, weißen Schränken, weißer Wandfarbe, braunem Holzboden, Aufsatzwaschbecken, gefliestem Waschtisch, braunem Boden und grauer Waschtischplatte in Venedig
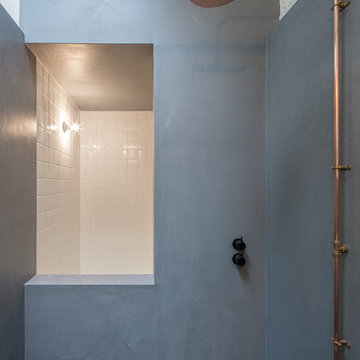
Kleines Rustikales Duschbad mit weißen Schränken, offener Dusche, weißen Fliesen, Porzellanfliesen, weißer Wandfarbe, Porzellan-Bodenfliesen, gefliestem Waschtisch, weißem Boden, offener Dusche und weißer Waschtischplatte in London

The rug is only being used in photos to hide the ginormous floor crack we discovered after we moved in. I swear we do not actually keep a gross hair- and bacteria-collecting rug in our bathroom!
Photo © Bethany Nauert
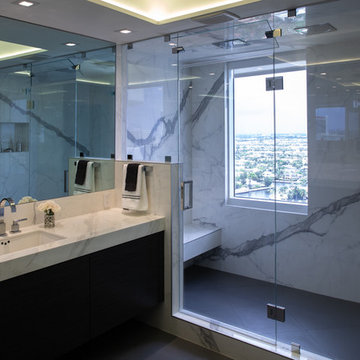
Master Bathroom with a beautiful view, windows in bath and shower. calacata porcelain on walls. gray oak vanity.
Mittelgroßes Modernes Badezimmer En Suite mit verzierten Schränken, grauen Schränken, Doppeldusche, weißen Fliesen, Porzellanfliesen, Porzellan-Bodenfliesen, Unterbauwaschbecken, gefliestem Waschtisch, grauem Boden, Falttür-Duschabtrennung und weißer Waschtischplatte in Miami
Mittelgroßes Modernes Badezimmer En Suite mit verzierten Schränken, grauen Schränken, Doppeldusche, weißen Fliesen, Porzellanfliesen, Porzellan-Bodenfliesen, Unterbauwaschbecken, gefliestem Waschtisch, grauem Boden, Falttür-Duschabtrennung und weißer Waschtischplatte in Miami

Bath project was to demo and remove existing tile and tub and convert to a shower, new counter top and replace bath flooring.
Vanity Counter Top – MS International Redwood 6”x24” Tile with a top mount copper bowl and
Delta Venetian Bronze Faucet.
Shower Walls: MS International Redwood 6”x24” Tile in a horizontal offset pattern.
Shower Floor: Emser Venetian Round Pebble.
Plumbing: Delta in Venetian Bronze.
Shower Door: Frameless 3/8” Barn Door Style with Oil Rubbed Bronze fittings.
Bathroom Floor: Daltile 18”x18” Fidenza Bianco.
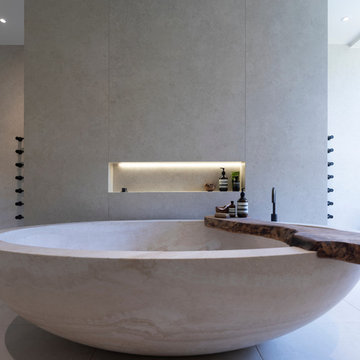
A stunning Master Bathroom with large stone bath tub, walk in rain shower, large format porcelain tiles, gun metal finish bathroom fittings, bespoke wood features and stylish Janey Butler Interiors throughout.
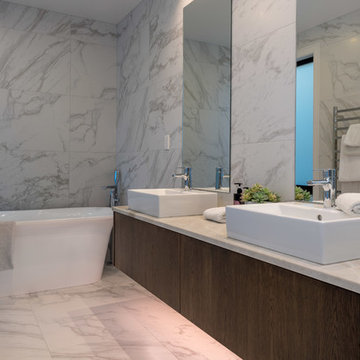
Mike Hollman
Mittelgroßes Modernes Badezimmer En Suite mit hellbraunen Holzschränken, freistehender Badewanne, grauen Fliesen, Porzellanfliesen, grauer Wandfarbe, Porzellan-Bodenfliesen, Aufsatzwaschbecken, grauem Boden, flächenbündigen Schrankfronten und gefliestem Waschtisch in Auckland
Mittelgroßes Modernes Badezimmer En Suite mit hellbraunen Holzschränken, freistehender Badewanne, grauen Fliesen, Porzellanfliesen, grauer Wandfarbe, Porzellan-Bodenfliesen, Aufsatzwaschbecken, grauem Boden, flächenbündigen Schrankfronten und gefliestem Waschtisch in Auckland
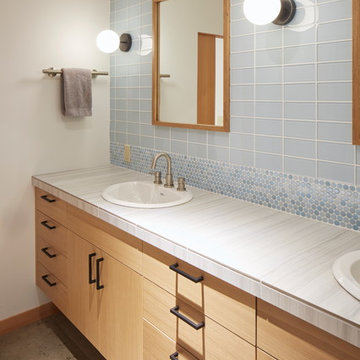
Sally Painter Photography
Großes Modernes Kinderbad mit flächenbündigen Schrankfronten, hellen Holzschränken, blauen Fliesen, Glasfliesen, weißer Wandfarbe, Betonboden, Einbauwaschbecken, gefliestem Waschtisch und grauem Boden in Portland
Großes Modernes Kinderbad mit flächenbündigen Schrankfronten, hellen Holzschränken, blauen Fliesen, Glasfliesen, weißer Wandfarbe, Betonboden, Einbauwaschbecken, gefliestem Waschtisch und grauem Boden in Portland
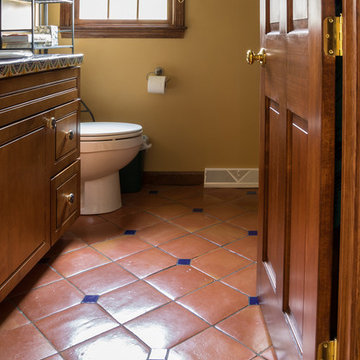
Nancy Manning
Mittelgroßes Mediterranes Duschbad mit Schrankfronten im Shaker-Stil, hellbraunen Holzschränken, blauen Fliesen, Keramikfliesen, Einbauwaschbecken und gefliestem Waschtisch in Boston
Mittelgroßes Mediterranes Duschbad mit Schrankfronten im Shaker-Stil, hellbraunen Holzschränken, blauen Fliesen, Keramikfliesen, Einbauwaschbecken und gefliestem Waschtisch in Boston
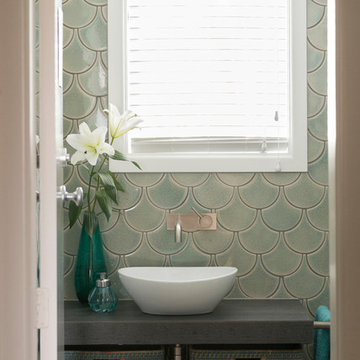
Helen Bankers
Kleines Stilmix Duschbad mit offenen Schränken, grauen Schränken, grünen Fliesen, Keramikfliesen, Keramikboden, Aufsatzwaschbecken, gefliestem Waschtisch, grauem Boden und blauer Wandfarbe in Sonstige
Kleines Stilmix Duschbad mit offenen Schränken, grauen Schränken, grünen Fliesen, Keramikfliesen, Keramikboden, Aufsatzwaschbecken, gefliestem Waschtisch, grauem Boden und blauer Wandfarbe in Sonstige
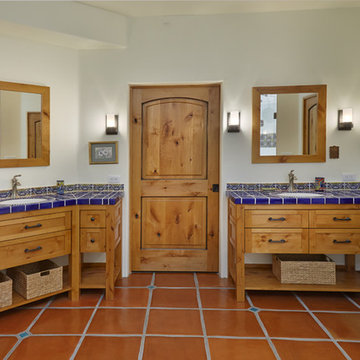
Robin Stancliff
Geräumiges Mediterranes Badezimmer mit verzierten Schränken, hellen Holzschränken, Toilette mit Aufsatzspülkasten, blauen Fliesen, Terrakottafliesen, beiger Wandfarbe, Terrakottaboden, Unterbauwaschbecken und gefliestem Waschtisch in Phoenix
Geräumiges Mediterranes Badezimmer mit verzierten Schränken, hellen Holzschränken, Toilette mit Aufsatzspülkasten, blauen Fliesen, Terrakottafliesen, beiger Wandfarbe, Terrakottaboden, Unterbauwaschbecken und gefliestem Waschtisch in Phoenix
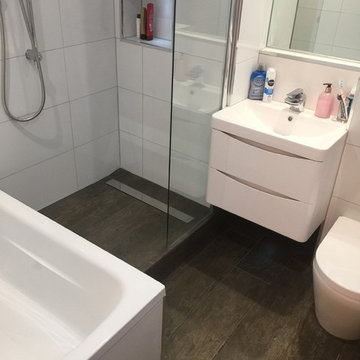
A small contemporary bathroom room which has been renovated to include a wet room shower tray, bath, wall hung basin unit, back to wall toilet, towel rail and cupboard storage.
We also included some little pockets within the shower area for the customer to put their shampoos without encrouching on them within the shower.
Also to maximise the space we installed a pocket door, so no waisted space within the flat at all, in or out of the bathroom.
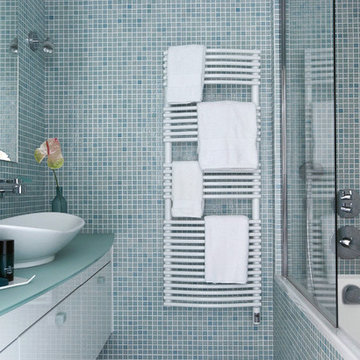
Kleines Modernes Kinderbad mit weißen Schränken, Einbaubadewanne, bodengleicher Dusche, grünen Fliesen, Mosaikfliesen, grüner Wandfarbe, Mosaik-Bodenfliesen, Aufsatzwaschbecken und gefliestem Waschtisch in Nizza

The second floor or this design/build was developed specifically as the kids area of the home. With two colorful bathrooms, four large bedrooms, a T.V. area and a play room, this second floor is any kids dream get away from their parents.
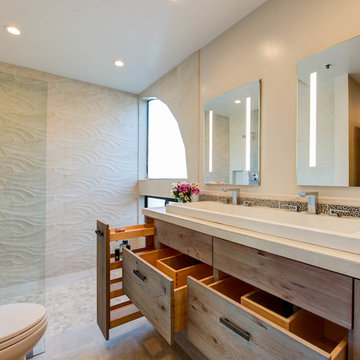
This homeowner’s main inspiration was to bring the beach feel, inside. Stone was added in the showers, and a weathered wood finish was selected for most of the cabinets. In addition, most of the bathtubs were replaced with curbless showers for ease and openness. The designer went with a Native Trails trough-sink to complete the minimalistic, surf atmosphere.
Treve Johnson Photography

The SUMMIT, is Beechwood Homes newest display home at Craigburn Farm. This masterpiece showcases our commitment to design, quality and originality. The Summit is the epitome of luxury. From the general layout down to the tiniest finish detail, every element is flawless.
Specifically, the Summit highlights the importance of atmosphere in creating a family home. The theme throughout is warm and inviting, combining abundant natural light with soothing timber accents and an earthy palette. The stunning window design is one of the true heroes of this property, helping to break down the barrier of indoor and outdoor. An open plan kitchen and family area are essential features of a cohesive and fluid home environment.
Adoring this Ensuite displayed in "The Summit" by Beechwood Homes. There is nothing classier than the combination of delicate timber and concrete beauty.
The perfect outdoor area for entertaining friends and family. The indoor space is connected to the outdoor area making the space feel open - perfect for extending the space!
The Summit makes the most of state of the art automation technology. An electronic interface controls the home theatre systems, as well as the impressive lighting display which comes to life at night. Modern, sleek and spacious, this home uniquely combines convenient functionality and visual appeal.
The Summit is ideal for those clients who may be struggling to visualise the end product from looking at initial designs. This property encapsulates all of the senses for a complete experience. Appreciate the aesthetic features, feel the textures, and imagine yourself living in a home like this.
Tiles by Italia Ceramics!
Visit Beechwood Homes - Display Home "The Summit"
54 FERGUSSON AVENUE,
CRAIGBURN FARM
Opening Times Sat & Sun 1pm – 4:30pm
Badezimmer mit gefliestem Waschtisch Ideen und Design
8