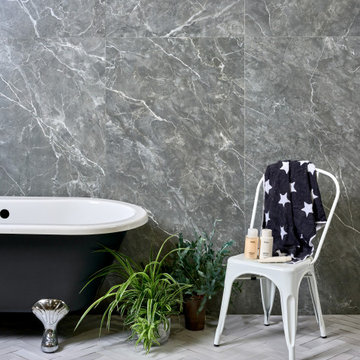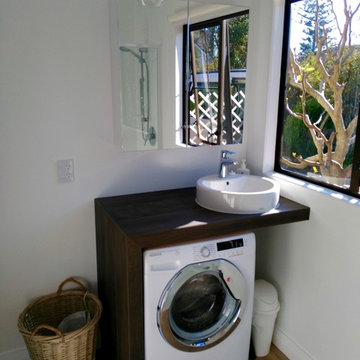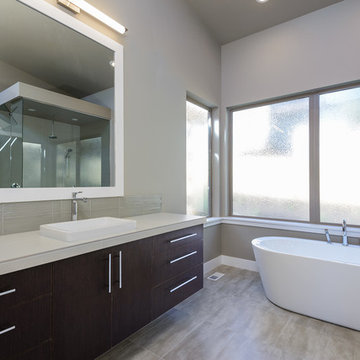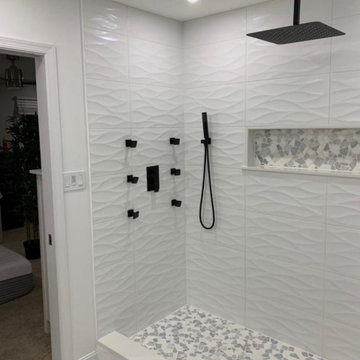Badezimmer mit Onyx-Waschbecken/Waschtisch und gefliestem Waschtisch Ideen und Design
Suche verfeinern:
Budget
Sortieren nach:Heute beliebt
1 – 20 von 10.008 Fotos
1 von 3

Mittelgroßes Modernes Badezimmer En Suite mit Kassettenfronten, blauen Schränken, Einbaubadewanne, offener Dusche, Toilette mit Aufsatzspülkasten, weißen Fliesen, Keramikfliesen, blauer Wandfarbe, Keramikboden, Unterbauwaschbecken, gefliestem Waschtisch, weißem Boden und Duschvorhang-Duschabtrennung in Providence

A rectangular porcelain tile with a soft matt finish, this durable, hardwearing design is suitable for both walls and floors and is inspired by the white-clear water found in the UK’s well-loved lido pools. A versatile product, the tiles can be laid in herringbone, parquet or basketweave effects for added interest and are ideal for classic and contemporary homes.

Kleines Klassisches Badezimmer En Suite mit flächenbündigen Schrankfronten, braunen Schränken, Badewanne in Nische, Duschbadewanne, Toilette mit Aufsatzspülkasten, blauen Fliesen, Keramikfliesen, weißer Wandfarbe, Porzellan-Bodenfliesen, Einbauwaschbecken, Onyx-Waschbecken/Waschtisch, grauem Boden, Schiebetür-Duschabtrennung, weißer Waschtischplatte, WC-Raum, Einzelwaschbecken und freistehendem Waschtisch in Chicago

Großes Modernes Badezimmer En Suite mit flächenbündigen Schrankfronten, beigen Schränken, Einbaubadewanne, offener Dusche, beigen Fliesen, Porzellanfliesen, beiger Wandfarbe, Porzellan-Bodenfliesen, Aufsatzwaschbecken, gefliestem Waschtisch, braunem Boden und offener Dusche in Chicago

After photo-Nicola Damm
The bathroom/laundry was the room that needed the biggest changes, the shower wall was knocked down to open up the space and a shower cubicle was installed. No pre made vanity was going to fit in there as well as a washing machine so a vanity was designed to accomodate both the washing machine as well as the sink. The sink is higher than normal to accomodate the washing machine so a folding step is available for kiddies to use. The mirror cabinet has storage and adds to the depth of the whole room.
The space works so well now and it actually feels spacious, clean and bright.
Washing machine enclosed in the custom made vanity, creating effective space design.

Bathroom in home of Emily Wright of Nancybird.
Mosaic wall tiles, wall mounted basin, natural light, beautiful bathroom lighting
Photography by Neil Preito.

Mittelgroßes Klassisches Duschbad mit flächenbündigen Schrankfronten, dunklen Holzschränken, Duschbadewanne, farbigen Fliesen, Aufsatzwaschbecken, beigem Boden, Duschvorhang-Duschabtrennung, Stäbchenfliesen, brauner Wandfarbe, Porzellan-Bodenfliesen, gefliestem Waschtisch und beiger Waschtischplatte in San Francisco

Mittelgroßes Modernes Badezimmer mit offenen Schränken, Wandtoilette, grauer Wandfarbe, Porzellan-Bodenfliesen, Aufsatzwaschbecken, gefliestem Waschtisch, grauem Boden und offener Dusche in Los Angeles

Großes Modernes Badezimmer En Suite mit flächenbündigen Schrankfronten, dunklen Holzschränken, freistehender Badewanne, Eckdusche, Keramikfliesen, grauer Wandfarbe, Porzellan-Bodenfliesen, Einbauwaschbecken, gefliestem Waschtisch und grauen Fliesen in Sonstige

Tropical Bathroom in Horsham, West Sussex
Sparkling brushed-brass elements, soothing tones and patterned topical accent tiling combine in this calming bathroom design.
The Brief
This local Horsham client required our assistance refreshing their bathroom, with the aim of creating a spacious and soothing design. Relaxing natural tones and design elements were favoured from initial conversations, whilst designer Martin was also to create a spacious layout incorporating present-day design components.
Design Elements
From early project conversations this tropical tile choice was favoured and has been incorporated as an accent around storage niches. The tropical tile choice combines perfectly with this neutral wall tile, used to add a soft calming aesthetic to the design. To add further natural elements designer Martin has included a porcelain wood-effect floor tile that is also installed within the walk-in shower area.
The new layout Martin has created includes a vast walk-in shower area at one end of the bathroom, with storage and sanitaryware at the adjacent end.
The spacious walk-in shower contributes towards the spacious feel and aesthetic, and the usability of this space is enhanced with a storage niche which runs wall-to-wall within the shower area. Small downlights have been installed into this niche to add useful and ambient lighting.
Throughout this space brushed-brass inclusions have been incorporated to add a glitzy element to the design.
Special Inclusions
With plentiful storage an important element of the design, two furniture units have been included which also work well with the theme of the project.
The first is a two drawer wall hung unit, which has been chosen in a walnut finish to match natural elements within the design. This unit is equipped with brushed-brass handleware, and atop, a brushed-brass basin mixer from Aqualla has also been installed.
The second unit included is a mirrored wall cabinet from HiB, which adds useful mirrored space to the design, but also fantastic ambient lighting. This cabinet is equipped with demisting technology to ensure the mirrored area can be used at all times.
Project Highlight
The sparkling brushed-brass accents are one of the most eye-catching elements of this design.
A full array of brassware from Aqualla’s Kyloe collection has been used for this project, which is equipped with a subtle knurled finish.
The End Result
The result of this project is a renovation that achieves all elements of the initial project brief, with a remarkable design. A tropical tile choice and brushed-brass elements are some of the stand-out features of this project which this client can will enjoy for many years.
If you are thinking about a bathroom update, discover how our expert designers and award-winning installation team can transform your property. Request your free design appointment in showroom or online today.

Mittelgroßes Modernes Kinderbad mit weißen Schränken, Unterbauwanne, weißen Fliesen, Keramikfliesen, Terrazzo-Boden, Einbauwaschbecken, gefliestem Waschtisch, buntem Boden, weißer Waschtischplatte, Doppelwaschbecken, freistehendem Waschtisch, grüner Wandfarbe und flächenbündigen Schrankfronten in Paris

Großes Modernes Duschbad mit blauen Schränken, Badewanne in Nische, Duschnische, weißen Fliesen, Mosaikfliesen, weißer Wandfarbe, Mosaik-Bodenfliesen, gefliestem Waschtisch, weißem Boden, weißer Waschtischplatte, Einzelwaschbecken und eingebautem Waschtisch in Moskau

A collection of various bathroom showers using quality tiles, marble, hardware, and materials.
Mittelgroßes Modernes Badezimmer En Suite mit offenen Schränken, weißen Schränken, weißen Fliesen, gefliestem Waschtisch, weißer Waschtischplatte, Einzelwaschbecken und eingebautem Waschtisch in Washington, D.C.
Mittelgroßes Modernes Badezimmer En Suite mit offenen Schränken, weißen Schränken, weißen Fliesen, gefliestem Waschtisch, weißer Waschtischplatte, Einzelwaschbecken und eingebautem Waschtisch in Washington, D.C.

Großes Modernes Duschbad mit flächenbündigen Schrankfronten, grauen Schränken, Unterbauwanne, Duschnische, Wandtoilette, grauen Fliesen, Porzellanfliesen, schwarzer Wandfarbe, Porzellan-Bodenfliesen, Einbauwaschbecken, gefliestem Waschtisch, grauem Boden, Falttür-Duschabtrennung, grauer Waschtischplatte, Einzelwaschbecken und schwebendem Waschtisch in Novosibirsk

Création d’un grand appartement familial avec espace parental et son studio indépendant suite à la réunion de deux lots. Une rénovation importante est effectuée et l’ensemble des espaces est restructuré et optimisé avec de nombreux rangements sur mesure. Les espaces sont ouverts au maximum pour favoriser la vue vers l’extérieur.

Kleines Klassisches Duschbad mit flächenbündigen Schrankfronten, braunen Schränken, weißen Fliesen, Keramikfliesen, weißer Wandfarbe, Keramikboden, integriertem Waschbecken, gefliestem Waschtisch, schwarzem Boden, Schiebetür-Duschabtrennung, weißer Waschtischplatte, Wandnische, Einzelwaschbecken und schwebendem Waschtisch in Paris

This Columbia, Missouri home’s master bathroom was a full gut remodel. Dimensions In Wood’s expert team handled everything including plumbing, electrical, tile work, cabinets, and more!
Electric, Heated Tile Floor
Starting at the bottom, this beautiful bathroom sports electrical radiant, in-floor heating beneath the wood styled non-slip tile. With the style of a hardwood and none of the drawbacks, this tile will always be warm, look beautiful, and be completely waterproof. The tile was also carried up onto the walls of the walk in shower.
Full Tile Low Profile Shower with all the comforts
A low profile Cloud Onyx shower base is very low maintenance and incredibly durable compared to plastic inserts. Running the full length of the wall is an Onyx shelf shower niche for shampoo bottles, soap and more. Inside a new shower system was installed including a shower head, hand sprayer, water controls, an in-shower safety grab bar for accessibility and a fold-down wooden bench seat.
Make-Up Cabinet
On your left upon entering this renovated bathroom a Make-Up Cabinet with seating makes getting ready easy. A full height mirror has light fixtures installed seamlessly for the best lighting possible. Finally, outlets were installed in the cabinets to hide away small appliances.
Every Master Bath needs a Dual Sink Vanity
The dual sink Onyx countertop vanity leaves plenty of space for two to get ready. The durable smooth finish is very easy to clean and will stand up to daily use without complaint. Two new faucets in black match the black hardware adorning Bridgewood factory cabinets.
Robern medicine cabinets were installed in both walls, providing additional mirrors and storage.
Contact Us Today to discuss Translating Your Master Bathroom Vision into a Reality.

The Redfern project - Main Bathroom!
Using our Stirling terrazzo look tile in grey paired with the Riverton matt subway in grey
Industrial Badezimmer mit weißen Schränken, freistehender Badewanne, grauen Fliesen, Keramikfliesen, grauer Wandfarbe, Porzellan-Bodenfliesen, gefliestem Waschtisch, grauem Boden, Wandnische und Doppelwaschbecken in Sydney
Industrial Badezimmer mit weißen Schränken, freistehender Badewanne, grauen Fliesen, Keramikfliesen, grauer Wandfarbe, Porzellan-Bodenfliesen, gefliestem Waschtisch, grauem Boden, Wandnische und Doppelwaschbecken in Sydney

Kleines Klassisches Badezimmer En Suite mit flächenbündigen Schrankfronten, braunen Schränken, Badewanne in Nische, Duschbadewanne, Toilette mit Aufsatzspülkasten, blauen Fliesen, Keramikfliesen, weißer Wandfarbe, Porzellan-Bodenfliesen, Einbauwaschbecken, Onyx-Waschbecken/Waschtisch, grauem Boden, Schiebetür-Duschabtrennung, weißer Waschtischplatte, WC-Raum, Einzelwaschbecken und freistehendem Waschtisch in Chicago

#02 Statuario Bianco color in Master Bathroom used for Walls, Floors, Shower, & Countertop.
Großes Modernes Badezimmer En Suite mit Schrankfronten im Shaker-Stil, dunklen Holzschränken, Einbaubadewanne, Doppeldusche, Toilette mit Aufsatzspülkasten, Porzellanfliesen, Porzellan-Bodenfliesen, Unterbauwaschbecken, gefliestem Waschtisch, Falttür-Duschabtrennung, WC-Raum, Doppelwaschbecken, eingebautem Waschtisch und eingelassener Decke in Atlanta
Großes Modernes Badezimmer En Suite mit Schrankfronten im Shaker-Stil, dunklen Holzschränken, Einbaubadewanne, Doppeldusche, Toilette mit Aufsatzspülkasten, Porzellanfliesen, Porzellan-Bodenfliesen, Unterbauwaschbecken, gefliestem Waschtisch, Falttür-Duschabtrennung, WC-Raum, Doppelwaschbecken, eingebautem Waschtisch und eingelassener Decke in Atlanta
Badezimmer mit Onyx-Waschbecken/Waschtisch und gefliestem Waschtisch Ideen und Design
1