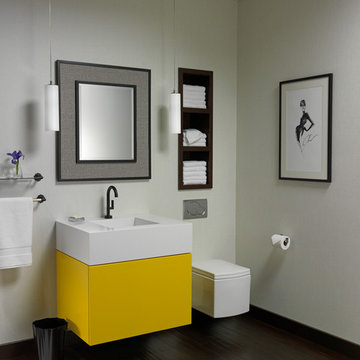Badezimmer mit gelben Schränken und braunem Boden Ideen und Design
Suche verfeinern:
Budget
Sortieren nach:Heute beliebt
1 – 20 von 61 Fotos
1 von 3

Published around the world: Master Bathroom with low window inside shower stall for natural light. Shower is a true-divided lite design with tempered glass for safety. Shower floor is of small cararra marble tile. Interior by Robert Nebolon and Sarah Bertram.
Robert Nebolon Architects; California Coastal design
San Francisco Modern, Bay Area modern residential design architects, Sustainability and green design
Matthew Millman: photographer
Link to New York Times May 2013 article about the house: http://www.nytimes.com/2013/05/16/greathomesanddestinations/the-houseboat-of-their-dreams.html?_r=0
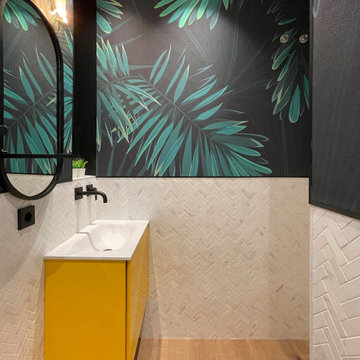
Este pequeño aseo de cortesía debía contrarestar con diversión lo que no tenía en proporciones. Jugamos con un papel negro de jungla para aportar profundidad en la parte alta, recurrimos al mayor contraste con el negro, que es el color amarillo, para marcar rotundamente el pequeño mueble del lavabo, y jugamos a llenar la parte baja con un mosaico de mármol natural blanco en espiga para que no quedase ninguna zona completamente llena. Aquí el Más es Más. Por supesto, la lámpara debía estar a la altura y este Camaleón de Seletti fue la elección perfecta.
This small courtesy toilet was supposed to counteract with fun what it did not have in proportions. We played with a black jungle paper to provide depth in the upper part, we resorted to the greatest contrast with black, which is the yellow color, to emphatically mark the small vanity unit, and we played to fill the lower part with a marble mosaic natural white herringbone pattern so that no area was completely filled. Here More is More. Of course, the lamp had to be up to the task and this Chameleon by Seletti was the perfect choice.
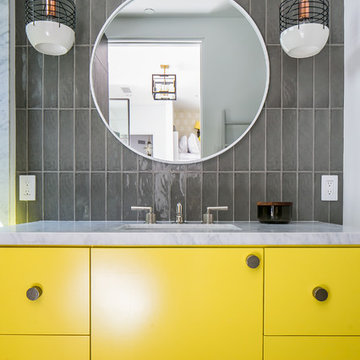
Ryan Garvin
Modernes Duschbad mit flächenbündigen Schrankfronten, gelben Schränken, grauen Fliesen, Glasfliesen, grauer Wandfarbe, braunem Holzboden, Unterbauwaschbecken, braunem Boden und weißer Waschtischplatte in Orange County
Modernes Duschbad mit flächenbündigen Schrankfronten, gelben Schränken, grauen Fliesen, Glasfliesen, grauer Wandfarbe, braunem Holzboden, Unterbauwaschbecken, braunem Boden und weißer Waschtischplatte in Orange County
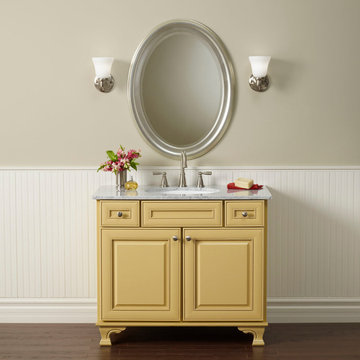
Maple Villa door style by Mid Continent Cabinetry painted in Buttercream with Chocolate Glaze.
Kleines Klassisches Duschbad mit gelben Schränken, beiger Wandfarbe, dunklem Holzboden, Unterbauwaschbecken, profilierten Schrankfronten, Marmor-Waschbecken/Waschtisch und braunem Boden in Orange County
Kleines Klassisches Duschbad mit gelben Schränken, beiger Wandfarbe, dunklem Holzboden, Unterbauwaschbecken, profilierten Schrankfronten, Marmor-Waschbecken/Waschtisch und braunem Boden in Orange County
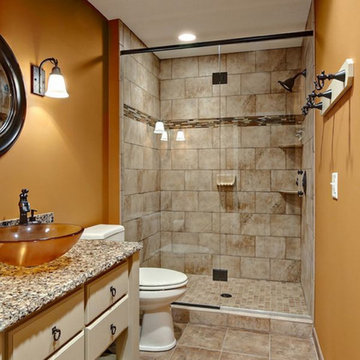
Small bathroom was remodel with a classic style in mind.
Kleines Badezimmer En Suite mit Schrankfronten mit vertiefter Füllung, gelben Schränken, braunen Fliesen, Keramikfliesen, Keramikboden, Marmor-Waschbecken/Waschtisch, braunem Boden, bunter Waschtischplatte, Einzelwaschbecken und eingebautem Waschtisch in Chicago
Kleines Badezimmer En Suite mit Schrankfronten mit vertiefter Füllung, gelben Schränken, braunen Fliesen, Keramikfliesen, Keramikboden, Marmor-Waschbecken/Waschtisch, braunem Boden, bunter Waschtischplatte, Einzelwaschbecken und eingebautem Waschtisch in Chicago
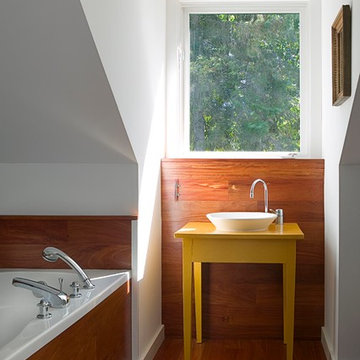
Peter Peirce
Kleines Modernes Duschbad mit Aufsatzwaschbecken, gelben Schränken, Waschtisch aus Holz, Einbaubadewanne, Toilette mit Aufsatzspülkasten, weißer Wandfarbe, dunklem Holzboden, braunem Boden und gelber Waschtischplatte in Bridgeport
Kleines Modernes Duschbad mit Aufsatzwaschbecken, gelben Schränken, Waschtisch aus Holz, Einbaubadewanne, Toilette mit Aufsatzspülkasten, weißer Wandfarbe, dunklem Holzboden, braunem Boden und gelber Waschtischplatte in Bridgeport
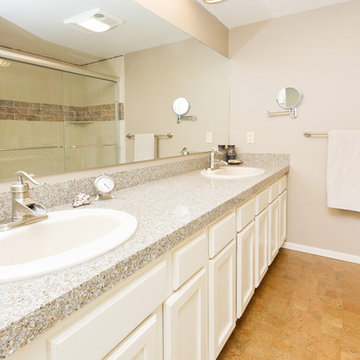
Cork flooring and shower tile install
Anna Gorin Photography
Mittelgroßes Klassisches Badezimmer En Suite mit Schrankfronten mit vertiefter Füllung, gelben Schränken, Duschnische, Korkboden, Einbauwaschbecken, Terrazzo-Waschbecken/Waschtisch und braunem Boden in Boise
Mittelgroßes Klassisches Badezimmer En Suite mit Schrankfronten mit vertiefter Füllung, gelben Schränken, Duschnische, Korkboden, Einbauwaschbecken, Terrazzo-Waschbecken/Waschtisch und braunem Boden in Boise
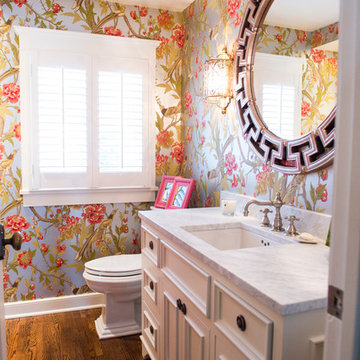
Heather Fenske Photography
Mittelgroßes Klassisches Duschbad mit Marmor-Waschbecken/Waschtisch, Kassettenfronten, gelben Schränken, Wandtoilette mit Spülkasten, bunten Wänden, dunklem Holzboden, Unterbauwaschbecken und braunem Boden in Minneapolis
Mittelgroßes Klassisches Duschbad mit Marmor-Waschbecken/Waschtisch, Kassettenfronten, gelben Schränken, Wandtoilette mit Spülkasten, bunten Wänden, dunklem Holzboden, Unterbauwaschbecken und braunem Boden in Minneapolis
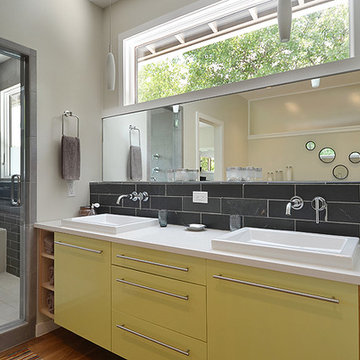
Mittelgroßes Modernes Badezimmer En Suite mit flächenbündigen Schrankfronten, gelben Schränken, Badewanne in Nische, Duschnische, Wandtoilette mit Spülkasten, grauen Fliesen, Porzellanfliesen, grauer Wandfarbe, dunklem Holzboden, Aufsatzwaschbecken, Mineralwerkstoff-Waschtisch, braunem Boden und Falttür-Duschabtrennung in Austin
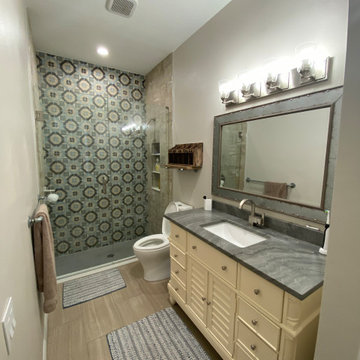
Design By Amy Smith
Kleines Klassisches Kinderbad mit Lamellenschränken, gelben Schränken, Duschnische, farbigen Fliesen, Porzellanfliesen, weißer Wandfarbe, Vinylboden, Unterbauwaschbecken, Quarzit-Waschtisch, braunem Boden, Falttür-Duschabtrennung und grauer Waschtischplatte in Tampa
Kleines Klassisches Kinderbad mit Lamellenschränken, gelben Schränken, Duschnische, farbigen Fliesen, Porzellanfliesen, weißer Wandfarbe, Vinylboden, Unterbauwaschbecken, Quarzit-Waschtisch, braunem Boden, Falttür-Duschabtrennung und grauer Waschtischplatte in Tampa
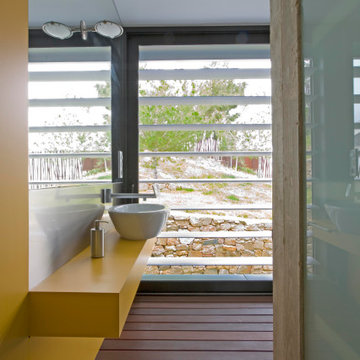
Mittelgroßes Modernes Duschbad mit gelben Schränken, gelber Wandfarbe, Aufsatzwaschbecken, braunem Boden, gelber Waschtischplatte, Einzelwaschbecken und schwebendem Waschtisch in Sonstige
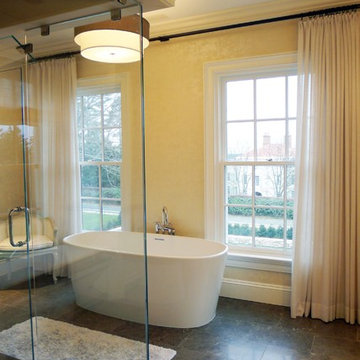
Project featured in TownVibe Fairfield Magazine, "In this home, a growing family found a way to marry all their New York City sophistication with subtle hints of coastal Connecticut charm. This isn’t a Nantucket-style beach house for it is much too grand. Yet it is in no way too formal for the pitter-patter of little feet and four-legged friends. Despite its grandeur, the house is warm, and inviting—apparent from the very moment you walk in the front door. Designed by Southport’s own award-winning Mark P. Finlay Architects, with interiors by Megan Downing and Sarah Barrett of New York City’s Elemental Interiors, the ultimate dream house comes to life."
Read more here > http://www.townvibe.com/Fairfield/July-August-2015/A-SoHo-Twist/
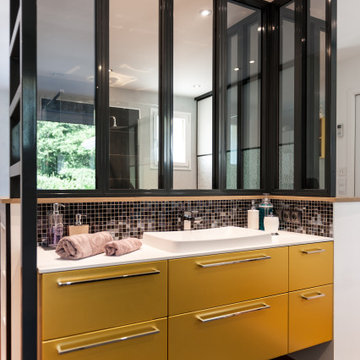
Chambre avec espaces salle de bain et dressing ouverts
Kleines Industrial Badezimmer En Suite mit flächenbündigen Schrankfronten, gelben Schränken, bodengleicher Dusche, schwarzen Fliesen, Glasfliesen, grauer Wandfarbe, Keramikboden, Unterbauwaschbecken, Mineralwerkstoff-Waschtisch, weißer Waschtischplatte, braunem Boden, Einzelwaschbecken und schwebendem Waschtisch in Bordeaux
Kleines Industrial Badezimmer En Suite mit flächenbündigen Schrankfronten, gelben Schränken, bodengleicher Dusche, schwarzen Fliesen, Glasfliesen, grauer Wandfarbe, Keramikboden, Unterbauwaschbecken, Mineralwerkstoff-Waschtisch, weißer Waschtischplatte, braunem Boden, Einzelwaschbecken und schwebendem Waschtisch in Bordeaux
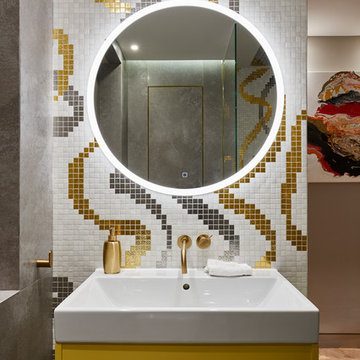
Modernes Badezimmer mit offenen Schränken, gelben Schränken, farbigen Fliesen, Mosaikfliesen, braunem Holzboden, Einbauwaschbecken und braunem Boden in Kent
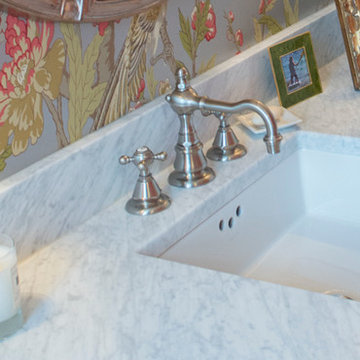
Heather Fenske Photography
Mittelgroßes Klassisches Duschbad mit Kassettenfronten, gelben Schränken, Wandtoilette mit Spülkasten, bunten Wänden, dunklem Holzboden, Unterbauwaschbecken, Marmor-Waschbecken/Waschtisch und braunem Boden in Minneapolis
Mittelgroßes Klassisches Duschbad mit Kassettenfronten, gelben Schränken, Wandtoilette mit Spülkasten, bunten Wänden, dunklem Holzboden, Unterbauwaschbecken, Marmor-Waschbecken/Waschtisch und braunem Boden in Minneapolis
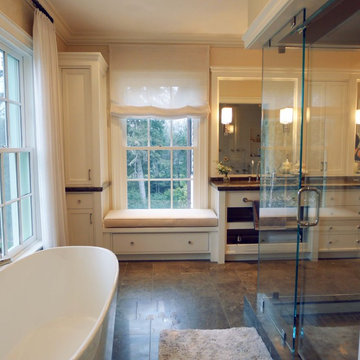
Project featured in TownVibe Fairfield Magazine, "In this home, a growing family found a way to marry all their New York City sophistication with subtle hints of coastal Connecticut charm. This isn’t a Nantucket-style beach house for it is much too grand. Yet it is in no way too formal for the pitter-patter of little feet and four-legged friends. Despite its grandeur, the house is warm, and inviting—apparent from the very moment you walk in the front door. Designed by Southport’s own award-winning Mark P. Finlay Architects, with interiors by Megan Downing and Sarah Barrett of New York City’s Elemental Interiors, the ultimate dream house comes to life."
Read more here > http://www.townvibe.com/Fairfield/July-August-2015/A-SoHo-Twist/
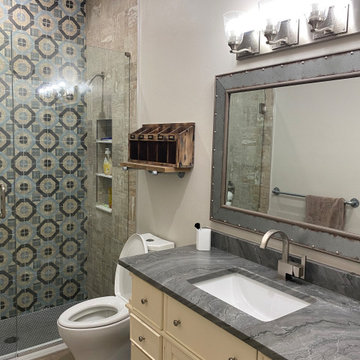
Design By Amy Smith
Kleines Klassisches Kinderbad mit Lamellenschränken, gelben Schränken, Duschnische, farbigen Fliesen, Porzellanfliesen, weißer Wandfarbe, Vinylboden, Unterbauwaschbecken, Quarzit-Waschtisch, braunem Boden, Falttür-Duschabtrennung und grauer Waschtischplatte in Tampa
Kleines Klassisches Kinderbad mit Lamellenschränken, gelben Schränken, Duschnische, farbigen Fliesen, Porzellanfliesen, weißer Wandfarbe, Vinylboden, Unterbauwaschbecken, Quarzit-Waschtisch, braunem Boden, Falttür-Duschabtrennung und grauer Waschtischplatte in Tampa
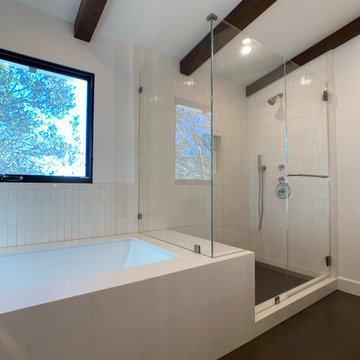
DESIGN: Brad Krefman // PHOTOS: Airyka Rockefeller
Großes Modernes Badezimmer En Suite mit gelben Schränken, beigen Fliesen, Keramikfliesen, beiger Wandfarbe, Keramikboden, braunem Boden, Falttür-Duschabtrennung und beiger Waschtischplatte in Sacramento
Großes Modernes Badezimmer En Suite mit gelben Schränken, beigen Fliesen, Keramikfliesen, beiger Wandfarbe, Keramikboden, braunem Boden, Falttür-Duschabtrennung und beiger Waschtischplatte in Sacramento
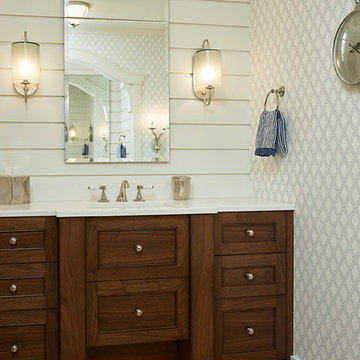
Builder: Segard Builders
Photographer: Ashley Avila Photography
Symmetry and traditional sensibilities drive this homes stately style. Flanking garages compliment a grand entrance and frame a roundabout style motor court. On axis, and centered on the homes roofline is a traditional A-frame dormer. The walkout rear elevation is covered by a paired column gallery that is connected to the main levels living, dining, and master bedroom. Inside, the foyer is centrally located, and flanked to the right by a grand staircase. To the left of the foyer is the homes private master suite featuring a roomy study, expansive dressing room, and bedroom. The dining room is surrounded on three sides by large windows and a pair of French doors open onto a separate outdoor grill space. The kitchen island, with seating for seven, is strategically placed on axis to the living room fireplace and the dining room table. Taking a trip down the grand staircase reveals the lower level living room, which serves as an entertainment space between the private bedrooms to the left and separate guest bedroom suite to the right. Rounding out this plans key features is the attached garage, which has its own separate staircase connecting it to the lower level as well as the bonus room above.
Badezimmer mit gelben Schränken und braunem Boden Ideen und Design
1
