Badezimmer mit Glasfronten und dunklem Holzboden Ideen und Design
Suche verfeinern:
Budget
Sortieren nach:Heute beliebt
1 – 20 von 72 Fotos

Baño principal abierto al dormitorio y separado por un cristal mate. Baño de gran lujo revestido de piezas de pizarra negra con suelo de madera teñida en color oscuro y con sanitarios blancos. El toque asiático lo ponen los acabados y los complementos decorativos.

Mittelgroßes Mediterranes Badezimmer En Suite mit Glasfronten, beigen Fliesen, Terrakottafliesen, weißer Wandfarbe, dunklem Holzboden, Aufsatzwaschbecken, Marmor-Waschbecken/Waschtisch, braunem Boden, roter Waschtischplatte, Einzelwaschbecken, freistehendem Waschtisch und dunklen Holzschränken in Rom

Kleines Klassisches Duschbad mit Glasfronten, hellbraunen Holzschränken, bodengleicher Dusche, Toilette mit Aufsatzspülkasten, Steinfliesen, grüner Wandfarbe, dunklem Holzboden, Sockelwaschbecken, Waschtisch aus Holz, Falttür-Duschabtrennung, brauner Waschtischplatte, Duschbank, eingebautem Waschtisch, freigelegten Dachbalken und Wandpaneelen in Cambridgeshire
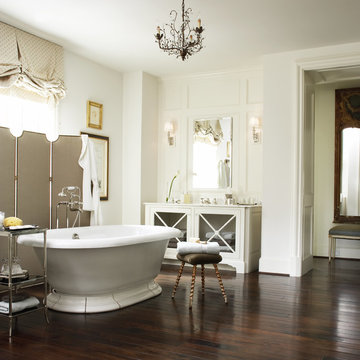
Mittelgroßes Klassisches Badezimmer En Suite mit freistehender Badewanne, Glasfronten, weißen Schränken, weißer Wandfarbe, dunklem Holzboden, Unterbauwaschbecken, Mineralwerkstoff-Waschtisch und braunem Boden in Houston
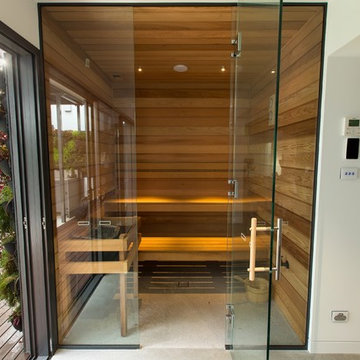
Mittelgroße Moderne Sauna mit Glasfronten, hellen Holzschränken, brauner Wandfarbe, dunklem Holzboden, Waschtisch aus Holz und grauem Boden in Newcastle - Maitland
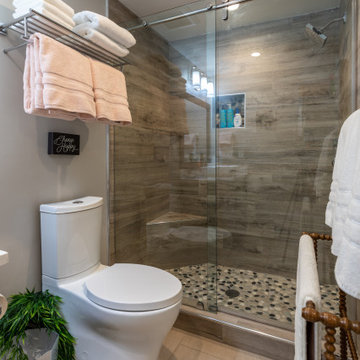
This four-story townhome in the heart of old town Alexandria, was recently purchased by a family of four.
The outdated galley kitchen with confined spaces, lack of powder room on main level, dropped down ceiling, partition walls, small bathrooms, and the main level laundry were a few of the deficiencies this family wanted to resolve before moving in.
Starting with the top floor, we converted a small bedroom into a master suite, which has an outdoor deck with beautiful view of old town. We reconfigured the space to create a walk-in closet and another separate closet.
We took some space from the old closet and enlarged the master bath to include a bathtub and a walk-in shower. Double floating vanities and hidden toilet space were also added.
The addition of lighting and glass transoms allows light into staircase leading to the lower level.
On the third level is the perfect space for a girl’s bedroom. A new bathroom with walk-in shower and added space from hallway makes it possible to share this bathroom.
A stackable laundry space was added to the hallway, a few steps away from a new study with built in bookcase, French doors, and matching hardwood floors.
The main level was totally revamped. The walls were taken down, floors got built up to add extra insulation, new wide plank hardwood installed throughout, ceiling raised, and a new HVAC was added for three levels.
The storage closet under the steps was converted to a main level powder room, by relocating the electrical panel.
The new kitchen includes a large island with new plumbing for sink, dishwasher, and lots of storage placed in the center of this open kitchen. The south wall is complete with floor to ceiling cabinetry including a home for a new cooktop and stainless-steel range hood, covered with glass tile backsplash.
The dining room wall was taken down to combine the adjacent area with kitchen. The kitchen includes butler style cabinetry, wine fridge and glass cabinets for display. The old living room fireplace was torn down and revamped with a gas fireplace wrapped in stone.
Built-ins added on both ends of the living room gives floor to ceiling space provides ample display space for art. Plenty of lighting fixtures such as led lights, sconces and ceiling fans make this an immaculate remodel.
We added brick veneer on east wall to replicate the historic old character of old town homes.
The open floor plan with seamless wood floor and central kitchen has added warmth and with a desirable entertaining space.
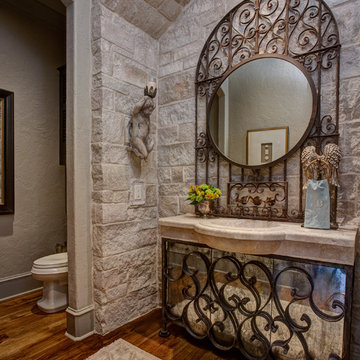
Mittelgroßes Klassisches Duschbad mit Glasfronten, beigen Schränken, Wandtoilette mit Spülkasten, beigen Fliesen, Steinfliesen, beiger Wandfarbe, dunklem Holzboden, integriertem Waschbecken, Speckstein-Waschbecken/Waschtisch und braunem Boden in Little Rock
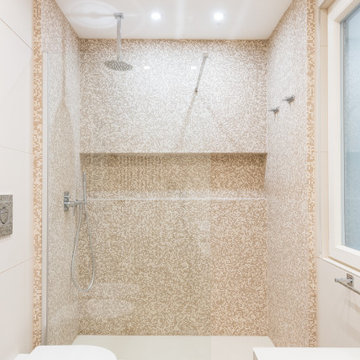
Mittelgroßes Modernes Badezimmer mit Glasfronten, offener Dusche, beigen Fliesen, Porzellanfliesen, beiger Wandfarbe, dunklem Holzboden, Aufsatzwaschbecken, Glaswaschbecken/Glaswaschtisch, weißer Waschtischplatte, Doppelwaschbecken und schwebendem Waschtisch in Rom
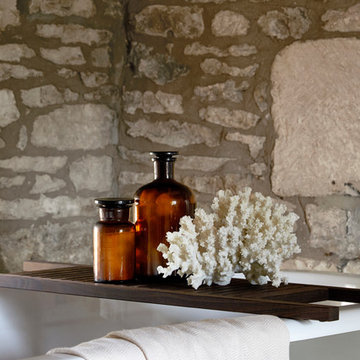
This tranquil bathroom setting is punctuated with characterful wooden beams, floor to ceiling exposed Cotswold stone, a freestanding Little Green Putti green claw-footed bath and a stunning petrified wooden stool.
Accessorised with an exquisite hanmam towel, a Decor Walther bath shelf and stunning amber apothecary jars and eco-friendly lace coral.
Photograph: Anna Stathaki
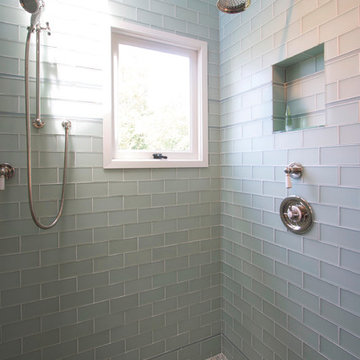
Photos by Claude Sprague
Mittelgroßes Modernes Badezimmer En Suite mit Glasfronten, weißen Schränken, Eckdusche, Wandtoilette mit Spülkasten, Metrofliesen, blauer Wandfarbe und dunklem Holzboden in San Francisco
Mittelgroßes Modernes Badezimmer En Suite mit Glasfronten, weißen Schränken, Eckdusche, Wandtoilette mit Spülkasten, Metrofliesen, blauer Wandfarbe und dunklem Holzboden in San Francisco
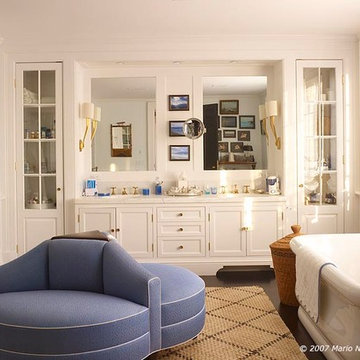
Geräumiges Modernes Badezimmer En Suite mit Einbauwaschbecken, Glasfronten, weißen Schränken, freistehender Badewanne, Doppeldusche, Toilette mit Aufsatzspülkasten, weißer Wandfarbe, dunklem Holzboden, Quarzit-Waschtisch und braunem Boden in New York
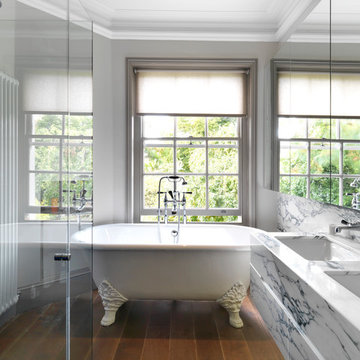
Charles Hosea
Mittelgroßes Stilmix Badezimmer En Suite mit Glasfronten, weißen Schränken, Löwenfuß-Badewanne, Eckdusche, Wandtoilette, blauen Fliesen, Mosaikfliesen, grauer Wandfarbe, dunklem Holzboden, Unterbauwaschbecken und Marmor-Waschbecken/Waschtisch in London
Mittelgroßes Stilmix Badezimmer En Suite mit Glasfronten, weißen Schränken, Löwenfuß-Badewanne, Eckdusche, Wandtoilette, blauen Fliesen, Mosaikfliesen, grauer Wandfarbe, dunklem Holzboden, Unterbauwaschbecken und Marmor-Waschbecken/Waschtisch in London
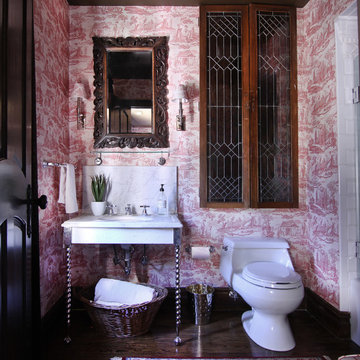
This new bathroom incorporates an antique marble sink and vanity with legs that we chrome plated. We utilized reclaimed antique leaded windows to create cabinet doors. The dark brown "accent" ceiling mimics the floor color and adds drama and interest. The antique carved wood mirror is flanked by contemporary chrome sconces topped with more traditional shades.. Another example of how we mix modern with traditional for a very chic bathroom.
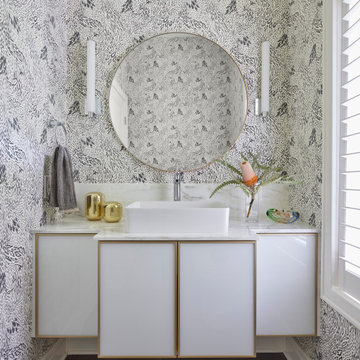
In the half bathroom, custom brushed gold frame cabinets with white milk glass doors from Grabill Cabinets lend a vintage and eclectic feel to the space. Previously, this space had dark walls, dark cabinets and dark countertops. Bright, light, and fun now describe this darling of a space. Cabinetry: Grabill Cabinets; Interior Design: Kathryn Chaplow Interior Design; Builder: White Birch Builders; Photographer: Werner Straube Photography
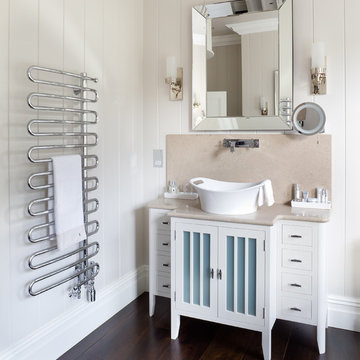
Klassisches Badezimmer mit Aufsatzwaschbecken, weißen Schränken, weißer Wandfarbe, dunklem Holzboden und Glasfronten in London
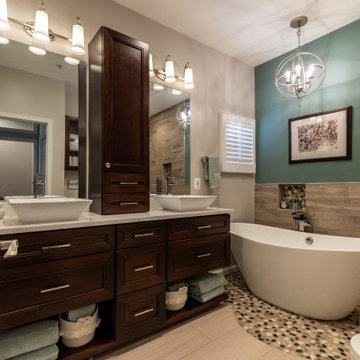
This four-story townhome in the heart of old town Alexandria, was recently purchased by a family of four.
The outdated galley kitchen with confined spaces, lack of powder room on main level, dropped down ceiling, partition walls, small bathrooms, and the main level laundry were a few of the deficiencies this family wanted to resolve before moving in.
Starting with the top floor, we converted a small bedroom into a master suite, which has an outdoor deck with beautiful view of old town. We reconfigured the space to create a walk-in closet and another separate closet.
We took some space from the old closet and enlarged the master bath to include a bathtub and a walk-in shower. Double floating vanities and hidden toilet space were also added.
The addition of lighting and glass transoms allows light into staircase leading to the lower level.
On the third level is the perfect space for a girl’s bedroom. A new bathroom with walk-in shower and added space from hallway makes it possible to share this bathroom.
A stackable laundry space was added to the hallway, a few steps away from a new study with built in bookcase, French doors, and matching hardwood floors.
The main level was totally revamped. The walls were taken down, floors got built up to add extra insulation, new wide plank hardwood installed throughout, ceiling raised, and a new HVAC was added for three levels.
The storage closet under the steps was converted to a main level powder room, by relocating the electrical panel.
The new kitchen includes a large island with new plumbing for sink, dishwasher, and lots of storage placed in the center of this open kitchen. The south wall is complete with floor to ceiling cabinetry including a home for a new cooktop and stainless-steel range hood, covered with glass tile backsplash.
The dining room wall was taken down to combine the adjacent area with kitchen. The kitchen includes butler style cabinetry, wine fridge and glass cabinets for display. The old living room fireplace was torn down and revamped with a gas fireplace wrapped in stone.
Built-ins added on both ends of the living room gives floor to ceiling space provides ample display space for art. Plenty of lighting fixtures such as led lights, sconces and ceiling fans make this an immaculate remodel.
We added brick veneer on east wall to replicate the historic old character of old town homes.
The open floor plan with seamless wood floor and central kitchen has added warmth and with a desirable entertaining space.
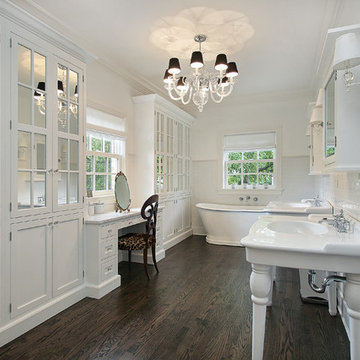
Farmhouse updated and moved architectural features more transitional, yet still not losing the farmhouse feel.
Klassisches Badezimmer mit Glasfronten, weißen Schränken, freistehender Badewanne, Doppeldusche, grauen Fliesen, Keramikfliesen, weißer Wandfarbe, dunklem Holzboden, Sockelwaschbecken, Mineralwerkstoff-Waschtisch, braunem Boden und offener Dusche in Grand Rapids
Klassisches Badezimmer mit Glasfronten, weißen Schränken, freistehender Badewanne, Doppeldusche, grauen Fliesen, Keramikfliesen, weißer Wandfarbe, dunklem Holzboden, Sockelwaschbecken, Mineralwerkstoff-Waschtisch, braunem Boden und offener Dusche in Grand Rapids
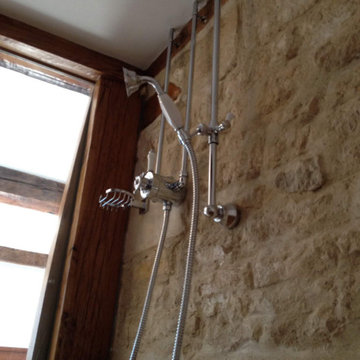
Kleines Klassisches Duschbad mit Glasfronten, hellbraunen Holzschränken, bodengleicher Dusche, Toilette mit Aufsatzspülkasten, Steinfliesen, grüner Wandfarbe, dunklem Holzboden, Sockelwaschbecken, Waschtisch aus Holz, Falttür-Duschabtrennung, brauner Waschtischplatte, Duschbank, eingebautem Waschtisch, freigelegten Dachbalken und Wandpaneelen in Cambridgeshire
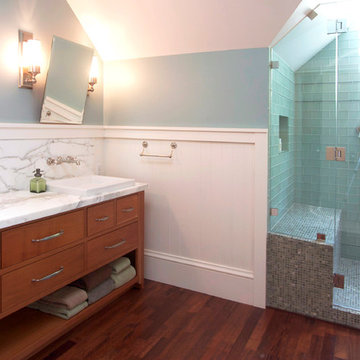
Photo by Claude Sprague
Mittelgroßes Modernes Badezimmer En Suite mit Glasfronten, weißen Schränken, Eckdusche, Wandtoilette mit Spülkasten, Metrofliesen, blauer Wandfarbe, dunklem Holzboden, Trogwaschbecken und Marmor-Waschbecken/Waschtisch in San Francisco
Mittelgroßes Modernes Badezimmer En Suite mit Glasfronten, weißen Schränken, Eckdusche, Wandtoilette mit Spülkasten, Metrofliesen, blauer Wandfarbe, dunklem Holzboden, Trogwaschbecken und Marmor-Waschbecken/Waschtisch in San Francisco
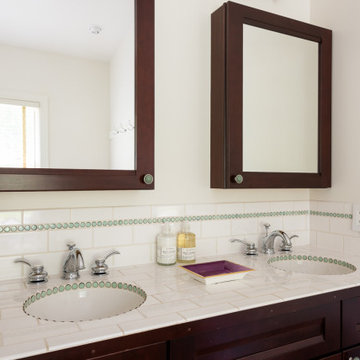
Photographer: Dave Butterworth | Eye Was Here Photography
Mittelgroßes Landhaus Badezimmer En Suite mit Glasfronten, weißen Schränken, Eckbadewanne, Eckdusche, weißen Fliesen, weißer Wandfarbe, dunklem Holzboden, Falttür-Duschabtrennung, Duschbank und Doppelwaschbecken in New York
Mittelgroßes Landhaus Badezimmer En Suite mit Glasfronten, weißen Schränken, Eckbadewanne, Eckdusche, weißen Fliesen, weißer Wandfarbe, dunklem Holzboden, Falttür-Duschabtrennung, Duschbank und Doppelwaschbecken in New York
Badezimmer mit Glasfronten und dunklem Holzboden Ideen und Design
1