Badezimmer mit Glasfronten und Löwenfuß-Badewanne Ideen und Design
Suche verfeinern:
Budget
Sortieren nach:Heute beliebt
1 – 20 von 94 Fotos
1 von 3
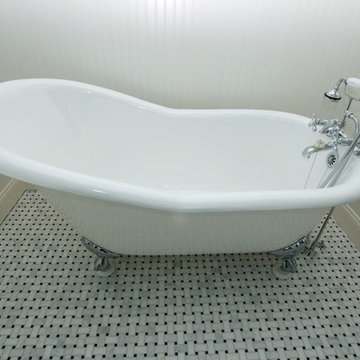
Mittelgroßes Klassisches Duschbad mit Löwenfuß-Badewanne, Glasfronten, Wandtoilette mit Spülkasten, blauer Wandfarbe, Linoleum und Wandwaschbecken in Sonstige
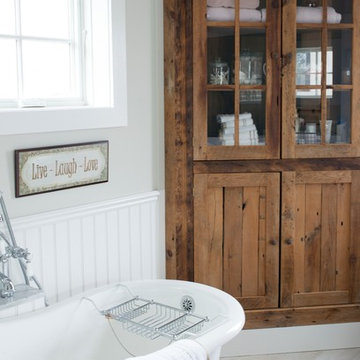
Photography by Stacy Bass. www.stacybassphotography.com
Landhausstil Badezimmer En Suite mit Glasfronten, hellbraunen Holzschränken, Löwenfuß-Badewanne, grüner Wandfarbe, Porzellan-Bodenfliesen und beigem Boden in New York
Landhausstil Badezimmer En Suite mit Glasfronten, hellbraunen Holzschränken, Löwenfuß-Badewanne, grüner Wandfarbe, Porzellan-Bodenfliesen und beigem Boden in New York
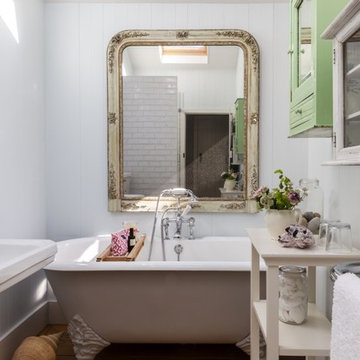
Unique Home Stays
Kleines Shabby-Style Badezimmer mit Glasfronten, grünen Schränken, Löwenfuß-Badewanne, weißer Wandfarbe und Sockelwaschbecken in Dorset
Kleines Shabby-Style Badezimmer mit Glasfronten, grünen Schränken, Löwenfuß-Badewanne, weißer Wandfarbe und Sockelwaschbecken in Dorset

Großes Klassisches Badezimmer En Suite mit Glasfronten, braunen Schränken, Löwenfuß-Badewanne, Duschnische, Toilette mit Aufsatzspülkasten, weißen Fliesen, Keramikfliesen, beiger Wandfarbe, Porzellan-Bodenfliesen, Unterbauwaschbecken, Marmor-Waschbecken/Waschtisch, weißem Boden, Falttür-Duschabtrennung, weißer Waschtischplatte, WC-Raum, Doppelwaschbecken und eingebautem Waschtisch in New York
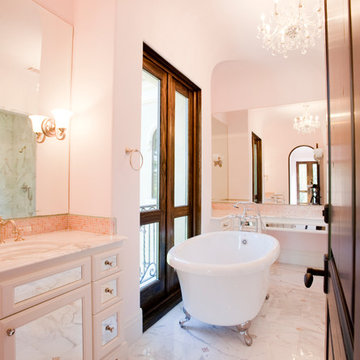
Julie Soefer
Geräumiges Klassisches Kinderbad mit Unterbauwaschbecken, Glasfronten, Marmor-Waschbecken/Waschtisch, Löwenfuß-Badewanne, Duschbadewanne, rosa Fliesen, Mosaikfliesen, rosa Wandfarbe und Marmorboden in Houston
Geräumiges Klassisches Kinderbad mit Unterbauwaschbecken, Glasfronten, Marmor-Waschbecken/Waschtisch, Löwenfuß-Badewanne, Duschbadewanne, rosa Fliesen, Mosaikfliesen, rosa Wandfarbe und Marmorboden in Houston
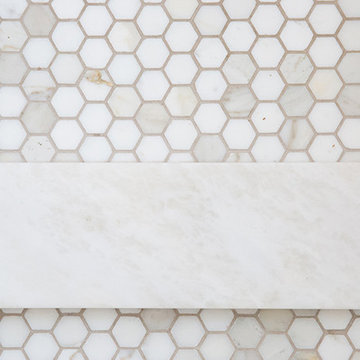
Photo: Kiri Marr
Mittelgroßes Klassisches Badezimmer En Suite mit Glasfronten, weißen Schränken, Löwenfuß-Badewanne, Nasszelle, weißen Fliesen, Keramikfliesen, weißer Wandfarbe und Keramikboden in Vancouver
Mittelgroßes Klassisches Badezimmer En Suite mit Glasfronten, weißen Schränken, Löwenfuß-Badewanne, Nasszelle, weißen Fliesen, Keramikfliesen, weißer Wandfarbe und Keramikboden in Vancouver
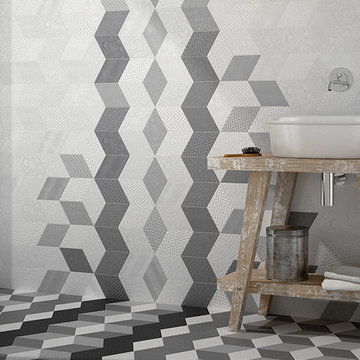
Finish
Gloss
Size
100 x 300 mm
Code
1000 - Calx Series
Country of Origin: Italy
View range here: http://www.designtiles.com.au/product-category/wall-tiles/calx/

Mittelgroßes Modernes Badezimmer En Suite mit Glasfronten, schwarzen Schränken, Löwenfuß-Badewanne, offener Dusche, Toilette mit Aufsatzspülkasten, schwarz-weißen Fliesen, Marmorfliesen, weißer Wandfarbe, Keramikboden, Wandwaschbecken, gefliestem Waschtisch, schwarzem Boden, offener Dusche, weißer Waschtischplatte, Wandnische, Doppelwaschbecken, eingebautem Waschtisch, Kassettendecke und Holzdielenwänden in Atlanta
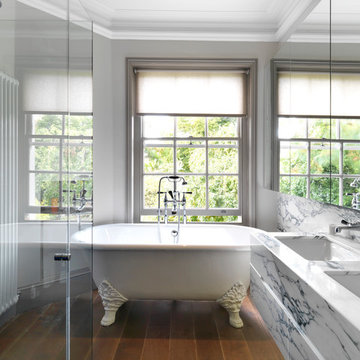
Charles Hosea
Mittelgroßes Stilmix Badezimmer En Suite mit Glasfronten, weißen Schränken, Löwenfuß-Badewanne, Eckdusche, Wandtoilette, blauen Fliesen, Mosaikfliesen, grauer Wandfarbe, dunklem Holzboden, Unterbauwaschbecken und Marmor-Waschbecken/Waschtisch in London
Mittelgroßes Stilmix Badezimmer En Suite mit Glasfronten, weißen Schränken, Löwenfuß-Badewanne, Eckdusche, Wandtoilette, blauen Fliesen, Mosaikfliesen, grauer Wandfarbe, dunklem Holzboden, Unterbauwaschbecken und Marmor-Waschbecken/Waschtisch in London

The best of the past and present meet in this distinguished design. Custom craftsmanship and distinctive detailing give this lakefront residence its vintage flavor while an open and light-filled floor plan clearly mark it as contemporary. With its interesting shingled roof lines, abundant windows with decorative brackets and welcoming porch, the exterior takes in surrounding views while the interior meets and exceeds contemporary expectations of ease and comfort. The main level features almost 3,000 square feet of open living, from the charming entry with multiple window seats and built-in benches to the central 15 by 22-foot kitchen, 22 by 18-foot living room with fireplace and adjacent dining and a relaxing, almost 300-square-foot screened-in porch. Nearby is a private sitting room and a 14 by 15-foot master bedroom with built-ins and a spa-style double-sink bath with a beautiful barrel-vaulted ceiling. The main level also includes a work room and first floor laundry, while the 2,165-square-foot second level includes three bedroom suites, a loft and a separate 966-square-foot guest quarters with private living area, kitchen and bedroom. Rounding out the offerings is the 1,960-square-foot lower level, where you can rest and recuperate in the sauna after a workout in your nearby exercise room. Also featured is a 21 by 18-family room, a 14 by 17-square-foot home theater, and an 11 by 12-foot guest bedroom suite.
Photography: Ashley Avila Photography & Fulview Builder: J. Peterson Homes Interior Design: Vision Interiors by Visbeen
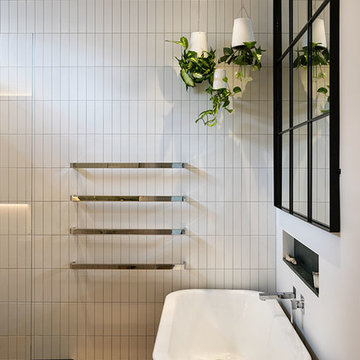
Simon Devitt
Mittelgroßes Retro Badezimmer mit Glasfronten, weißen Schränken, Löwenfuß-Badewanne, bodengleicher Dusche, Toilette mit Aufsatzspülkasten, weißen Fliesen, Keramikfliesen, weißer Wandfarbe, braunem Holzboden, Wandwaschbecken, Marmor-Waschbecken/Waschtisch und offener Dusche in Auckland
Mittelgroßes Retro Badezimmer mit Glasfronten, weißen Schränken, Löwenfuß-Badewanne, bodengleicher Dusche, Toilette mit Aufsatzspülkasten, weißen Fliesen, Keramikfliesen, weißer Wandfarbe, braunem Holzboden, Wandwaschbecken, Marmor-Waschbecken/Waschtisch und offener Dusche in Auckland
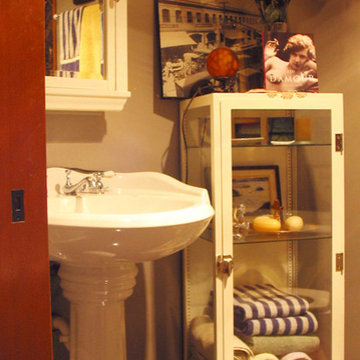
A 1930s style tiny (6'x8') bathroom/boudoir has a pharmacy cabinet, pedestal sink, and Art Deco style, polished nickel wall sconces. A vintage black and white framed photo of Western Avenue in the 1920s, and a book of risqué photos of women & cigarettes to me relating to the wild Seattle days of the 20s. Belltown Condo Remodel, Seattle, WA. Belltown Design. Photography by Paula McHugh
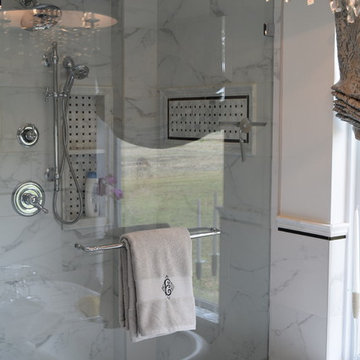
Mittelgroßes Klassisches Badezimmer En Suite mit Glasfronten, grauen Schränken, Löwenfuß-Badewanne, Eckdusche, Wandtoilette mit Spülkasten, weißen Fliesen, Keramikfliesen, weißer Wandfarbe, Mosaik-Bodenfliesen, Unterbauwaschbecken, Quarzit-Waschtisch, grauem Boden, Falttür-Duschabtrennung und grauer Waschtischplatte in Sonstige
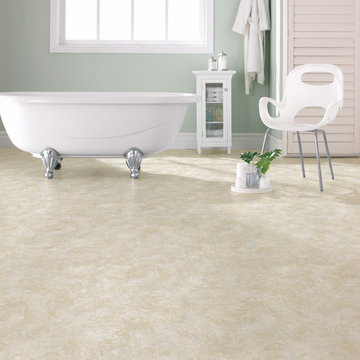
vinyl flooring
Großes Modernes Badezimmer En Suite mit Löwenfuß-Badewanne, grüner Wandfarbe, Vinylboden, Glasfronten und weißen Schränken in Miami
Großes Modernes Badezimmer En Suite mit Löwenfuß-Badewanne, grüner Wandfarbe, Vinylboden, Glasfronten und weißen Schränken in Miami
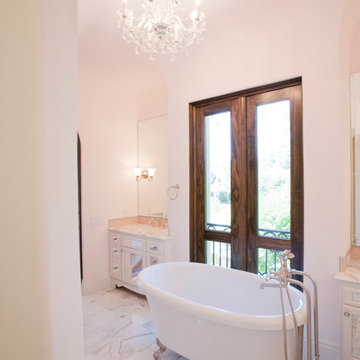
Photography: Julie Soefer
Geräumiges Mediterranes Kinderbad mit Aufsatzwaschbecken, Glasfronten, weißen Schränken, Marmor-Waschbecken/Waschtisch, Löwenfuß-Badewanne, Duschnische, Wandtoilette mit Spülkasten, weißen Fliesen, Steinfliesen, rosa Wandfarbe und Marmorboden in Houston
Geräumiges Mediterranes Kinderbad mit Aufsatzwaschbecken, Glasfronten, weißen Schränken, Marmor-Waschbecken/Waschtisch, Löwenfuß-Badewanne, Duschnische, Wandtoilette mit Spülkasten, weißen Fliesen, Steinfliesen, rosa Wandfarbe und Marmorboden in Houston
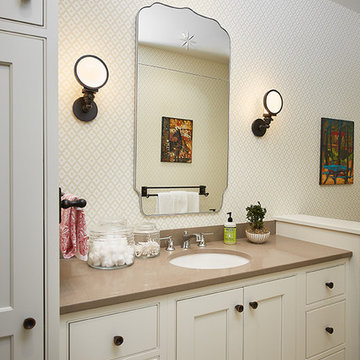
The best of the past and present meet in this distinguished design. Custom craftsmanship and distinctive detailing give this lakefront residence its vintage flavor while an open and light-filled floor plan clearly mark it as contemporary. With its interesting shingled roof lines, abundant windows with decorative brackets and welcoming porch, the exterior takes in surrounding views while the interior meets and exceeds contemporary expectations of ease and comfort. The main level features almost 3,000 square feet of open living, from the charming entry with multiple window seats and built-in benches to the central 15 by 22-foot kitchen, 22 by 18-foot living room with fireplace and adjacent dining and a relaxing, almost 300-square-foot screened-in porch. Nearby is a private sitting room and a 14 by 15-foot master bedroom with built-ins and a spa-style double-sink bath with a beautiful barrel-vaulted ceiling. The main level also includes a work room and first floor laundry, while the 2,165-square-foot second level includes three bedroom suites, a loft and a separate 966-square-foot guest quarters with private living area, kitchen and bedroom. Rounding out the offerings is the 1,960-square-foot lower level, where you can rest and recuperate in the sauna after a workout in your nearby exercise room. Also featured is a 21 by 18-family room, a 14 by 17-square-foot home theater, and an 11 by 12-foot guest bedroom suite.
Photography: Ashley Avila Photography & Fulview Builder: J. Peterson Homes Interior Design: Vision Interiors by Visbeen
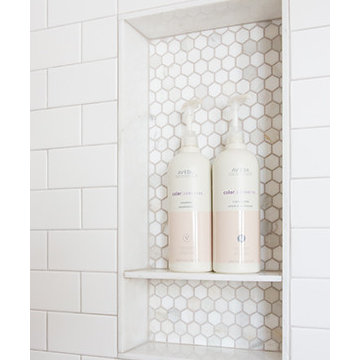
Photo: Kiri Marr
Mittelgroßes Klassisches Badezimmer En Suite mit Glasfronten, weißen Schränken, Löwenfuß-Badewanne, Nasszelle, weißen Fliesen, Keramikfliesen, weißer Wandfarbe und Keramikboden in Vancouver
Mittelgroßes Klassisches Badezimmer En Suite mit Glasfronten, weißen Schränken, Löwenfuß-Badewanne, Nasszelle, weißen Fliesen, Keramikfliesen, weißer Wandfarbe und Keramikboden in Vancouver
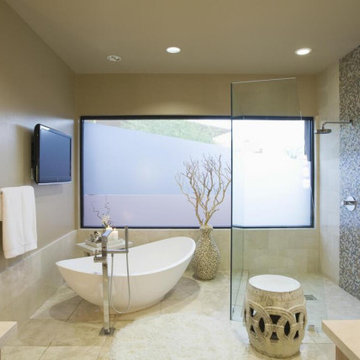
Bathroom styles come and go all of the time. On top of this, your needs change over the years. The bathroom that came with your house may have worked a few years ago, but now you have different needs and maybe your bathroom just isn’t working. If this is the case, we can help to change things around for you. We can reconfigure your bathroom space. We can install new flooring. We can add a new tub/shower surround. We can even change out fixtures and give you a brand new vanity.
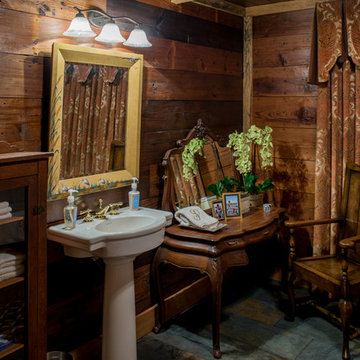
Kleines Country Duschbad mit Schieferboden, Sockelwaschbecken, Löwenfuß-Badewanne, Glasfronten und hellbraunen Holzschränken in New Orleans
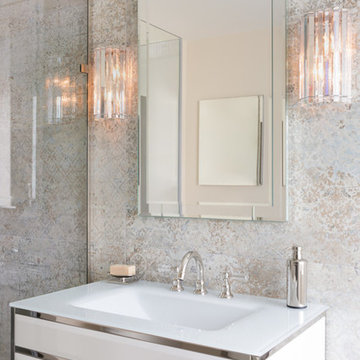
Essentially a thoroughfare between bedroom and dressing room, this bathroom required a meticulously planned layout. We started by removing a false ceiling to restore the room to its original height and achieve a better sense of space. The position of plumbing was also restricted, meaning the shower and bath positions were dictated by the available drainage gradients. This left the vanity unit to create a focal point when entering from the bedroom.
Of course the vanity in question couldn’t be very big so it had to earn its impact in other ways. Designed to our designers bespoke specification, it is a modern interpretation of a classic washstand with integrated white-glass basin and polished nickel frame.
Badezimmer mit Glasfronten und Löwenfuß-Badewanne Ideen und Design
1