Badezimmer mit farbigen Fliesen und Glaswaschbecken/Glaswaschtisch Ideen und Design
Suche verfeinern:
Budget
Sortieren nach:Heute beliebt
1 – 20 von 384 Fotos
1 von 3
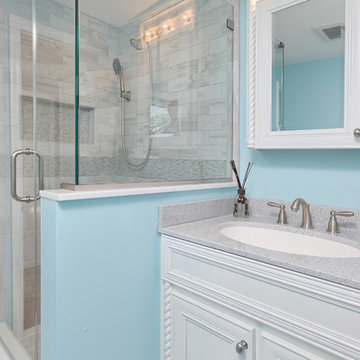
The blue colors of the walls paired with white cabinetry, and grey accents in the floor and on countertops brings a clam and inviting feeling to this bathroom. This is how a bathroom remodel is done!

Converted Jack and Jill tub area into a walk through Master Shower.
Kleines Modernes Badezimmer En Suite mit flächenbündigen Schrankfronten, weißen Schränken, Nasszelle, Wandtoilette mit Spülkasten, farbigen Fliesen, Porzellanfliesen, grauer Wandfarbe, Laminat, Unterbauwaschbecken, Glaswaschbecken/Glaswaschtisch, braunem Boden und Falttür-Duschabtrennung in Sonstige
Kleines Modernes Badezimmer En Suite mit flächenbündigen Schrankfronten, weißen Schränken, Nasszelle, Wandtoilette mit Spülkasten, farbigen Fliesen, Porzellanfliesen, grauer Wandfarbe, Laminat, Unterbauwaschbecken, Glaswaschbecken/Glaswaschtisch, braunem Boden und Falttür-Duschabtrennung in Sonstige
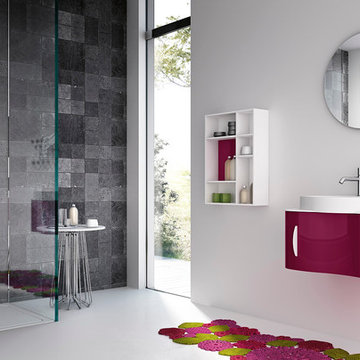
The continuous curvilinear manufacture without any joinings is a precious feature which gives lightness to the furniture with delicate natural lines.
Kleines Modernes Duschbad mit integriertem Waschbecken, verzierten Schränken, roten Schränken, Glaswaschbecken/Glaswaschtisch, freistehender Badewanne, Eckdusche, Wandtoilette mit Spülkasten, farbigen Fliesen, Keramikfliesen und weißer Wandfarbe in San Diego
Kleines Modernes Duschbad mit integriertem Waschbecken, verzierten Schränken, roten Schränken, Glaswaschbecken/Glaswaschtisch, freistehender Badewanne, Eckdusche, Wandtoilette mit Spülkasten, farbigen Fliesen, Keramikfliesen und weißer Wandfarbe in San Diego

Mittelgroßes Modernes Badezimmer En Suite mit hellen Holzschränken, Nasszelle, Toilette mit Aufsatzspülkasten, farbigen Fliesen, Porzellanfliesen, weißer Wandfarbe, Porzellan-Bodenfliesen, Wandwaschbecken, Glaswaschbecken/Glaswaschtisch, buntem Boden, weißer Waschtischplatte, Wandnische, Einzelwaschbecken und schwebendem Waschtisch in London
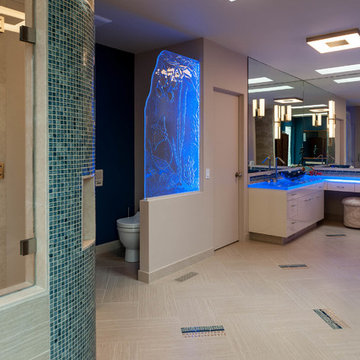
Photos courtesy of Jesse L Young Photography
Geräumiges Eklektisches Badezimmer En Suite mit flächenbündigen Schrankfronten, beigen Schränken, freistehender Badewanne, bodengleicher Dusche, Bidet, farbigen Fliesen, Porzellanfliesen, beiger Wandfarbe, Porzellan-Bodenfliesen, Aufsatzwaschbecken und Glaswaschbecken/Glaswaschtisch in Seattle
Geräumiges Eklektisches Badezimmer En Suite mit flächenbündigen Schrankfronten, beigen Schränken, freistehender Badewanne, bodengleicher Dusche, Bidet, farbigen Fliesen, Porzellanfliesen, beiger Wandfarbe, Porzellan-Bodenfliesen, Aufsatzwaschbecken und Glaswaschbecken/Glaswaschtisch in Seattle
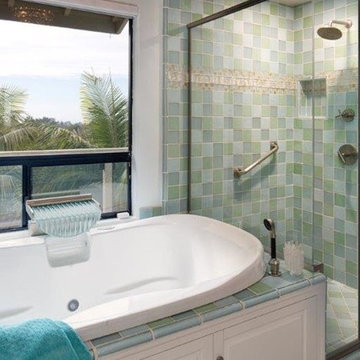
This bathroom was totally gutted and build from scratch off the master bedroom. We install a large two person Jacuzzi tub with a glass waterfall faucet that overlooks the beautiful ocean view. The glass tiles and inset border are from Ocean Glass. The small ball shaped crystal chandelier was added for a little bling!
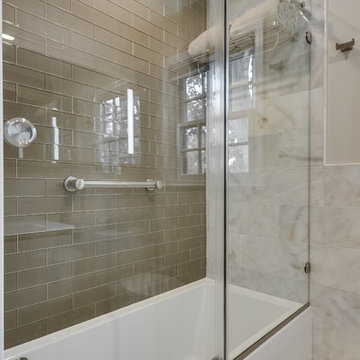
This is one of three bathrooms completed in this home. A hall bathroom upstairs, once served as the "Kids' Bath". Polished marble and glass tile gives this space a luxurious, high-end feel, while maintaining a warm and inviting, spa-like atmosphere. Modern, yet marries well with the traditional charm of the home.
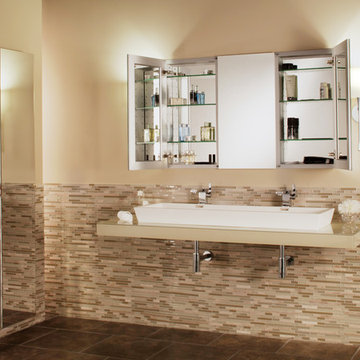
Tri-View Mirrored Cabinet – center door closed
When versatile functionality and additional storage is needed, GlassCrafters’ Tri-View cabinet series delivers innovative design. Strength, utility and precision details unite to deliver practical cultivated beauty. Frameless front door mirror options include a flat mirror and upgradeable 3/4" beveled door. Cabinets can be surface mounted or recessed for a custom built in look.
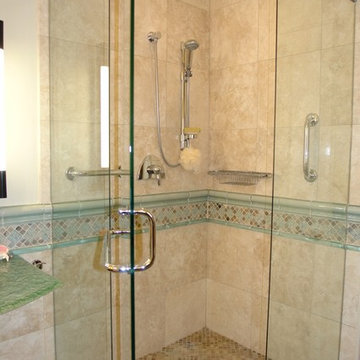
Keep your San Diego shower area light and roomy with a frameless shower. Travertine tile walls,glass tile liner and a slate floor complete this beautiful remodel by Mathis Custom Remodeling.
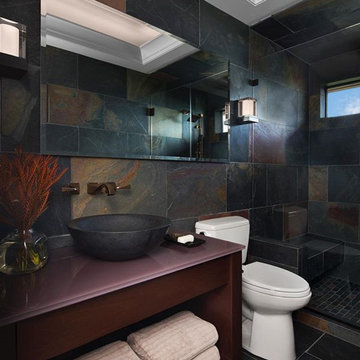
This bathroom features the Glow Sconce by Boyd Lighting. Interior design by Carrie Long Interiors. Photo by Beth Singer.
Kleines Modernes Duschbad mit hellbraunen Holzschränken, farbigen Fliesen, Steinplatten, Aufsatzwaschbecken, Glaswaschbecken/Glaswaschtisch, offenen Schränken, offener Dusche, Wandtoilette mit Spülkasten und Schieferboden in San Francisco
Kleines Modernes Duschbad mit hellbraunen Holzschränken, farbigen Fliesen, Steinplatten, Aufsatzwaschbecken, Glaswaschbecken/Glaswaschtisch, offenen Schränken, offener Dusche, Wandtoilette mit Spülkasten und Schieferboden in San Francisco
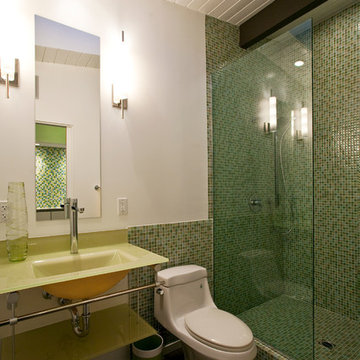
Guest Bathroom
Lance Gerber, Nuvue Interactive, LLC
Mittelgroßes Retro Duschbad mit Wandwaschbecken, Glasfronten, Glaswaschbecken/Glaswaschtisch, offener Dusche, Toilette mit Aufsatzspülkasten, farbigen Fliesen, weißer Wandfarbe und Betonboden in Sonstige
Mittelgroßes Retro Duschbad mit Wandwaschbecken, Glasfronten, Glaswaschbecken/Glaswaschtisch, offener Dusche, Toilette mit Aufsatzspülkasten, farbigen Fliesen, weißer Wandfarbe und Betonboden in Sonstige
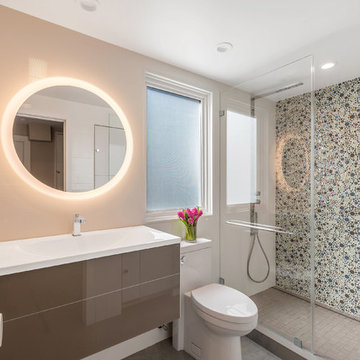
For a young family of four in Oakland’s Redwood Heights neighborhood we remodeled and enlarged one bathroom and created a second bathroom at the rear of the existing garage. This family of four was outgrowing their home but loved their neighborhood. They needed a larger bathroom and also needed a second bath on a different level to accommodate the fact that the mother gets ready for work hours before the others usually get out of bed. For the hard-working Mom, we created a new bathroom in the garage level, with luxurious finishes and fixtures to reward her for being the primary bread-winner in the family. Based on a circle/bubble theme we created a feature wall of circular tiles from Porcelanosa on the back wall of the shower and a used a round Electric Mirror at the vanity. Other luxury features of the downstairs bath include a Fanini MilanoSlim shower system, floating lacquer vanity and custom built in cabinets. For the upstairs bathroom, we enlarged the room by borrowing space from the adjacent closets. Features include a rectangular Electric Mirror, custom vanity and cabinets, wall-hung Duravit toilet and glass finger tiles.
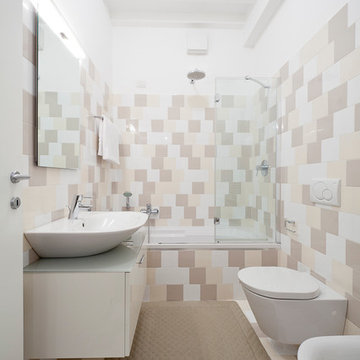
Photo Marco Curatolo
Modernes Badezimmer En Suite mit Aufsatzwaschbecken, flächenbündigen Schrankfronten, weißen Schränken, Badewanne in Nische, Duschbadewanne, farbigen Fliesen, Wandtoilette, Keramikfliesen, weißer Wandfarbe, Keramikboden und Glaswaschbecken/Glaswaschtisch in Mailand
Modernes Badezimmer En Suite mit Aufsatzwaschbecken, flächenbündigen Schrankfronten, weißen Schränken, Badewanne in Nische, Duschbadewanne, farbigen Fliesen, Wandtoilette, Keramikfliesen, weißer Wandfarbe, Keramikboden und Glaswaschbecken/Glaswaschtisch in Mailand

For a young family of four in Oakland’s Redwood Heights neighborhood we remodeled and enlarged one bathroom and created a second bathroom at the rear of the existing garage. This family of four was outgrowing their home but loved their neighborhood. They needed a larger bathroom and also needed a second bath on a different level to accommodate the fact that the mother gets ready for work hours before the others usually get out of bed. For the hard-working Mom, we created a new bathroom in the garage level, with luxurious finishes and fixtures to reward her for being the primary bread-winner in the family. Based on a circle/bubble theme we created a feature wall of circular tiles from Porcelanosa on the back wall of the shower and a used a round Electric Mirror at the vanity. Other luxury features of the downstairs bath include a Fanini MilanoSlim shower system, floating lacquer vanity and custom built in cabinets. For the upstairs bathroom, we enlarged the room by borrowing space from the adjacent closets. Features include a rectangular Electric Mirror, custom vanity and cabinets, wall-hung Duravit toilet and glass finger tiles.
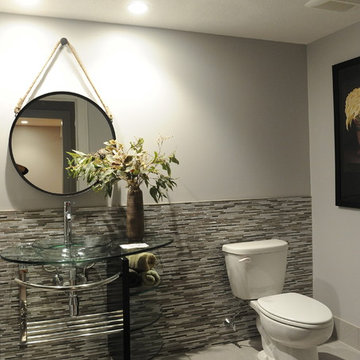
Contemporary bathroom includes a metal framed mirror, glass vanity and recycled leather rug.
Mittelgroßes Modernes Badezimmer mit Aufsatzwaschbecken, offenen Schränken, Glaswaschbecken/Glaswaschtisch, grauer Wandfarbe, Wandtoilette mit Spülkasten, farbigen Fliesen, Stäbchenfliesen und Porzellan-Bodenfliesen in Cleveland
Mittelgroßes Modernes Badezimmer mit Aufsatzwaschbecken, offenen Schränken, Glaswaschbecken/Glaswaschtisch, grauer Wandfarbe, Wandtoilette mit Spülkasten, farbigen Fliesen, Stäbchenfliesen und Porzellan-Bodenfliesen in Cleveland
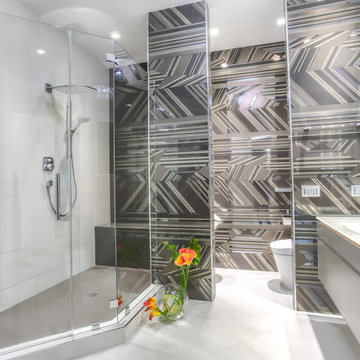
Geräumiges Modernes Badezimmer En Suite mit flächenbündigen Schrankfronten, grauen Schränken, Einbaubadewanne, Eckdusche, Wandtoilette mit Spülkasten, farbigen Fliesen, Porzellanfliesen, weißer Wandfarbe, Porzellan-Bodenfliesen, Unterbauwaschbecken und Glaswaschbecken/Glaswaschtisch in Miami
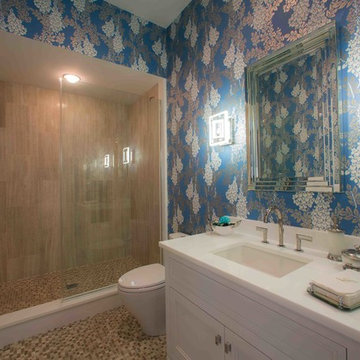
En-suite Bath, complete with moveable Vanity lights
Mittelgroßes Modernes Badezimmer En Suite mit Unterbauwaschbecken, verzierten Schränken, weißen Schränken, Glaswaschbecken/Glaswaschtisch, farbigen Fliesen, Keramikfliesen, blauer Wandfarbe und Mosaik-Bodenfliesen in New York
Mittelgroßes Modernes Badezimmer En Suite mit Unterbauwaschbecken, verzierten Schränken, weißen Schränken, Glaswaschbecken/Glaswaschtisch, farbigen Fliesen, Keramikfliesen, blauer Wandfarbe und Mosaik-Bodenfliesen in New York

Home and Living Examiner said:
Modern renovation by J Design Group is stunning
J Design Group, an expert in luxury design, completed a new project in Tamarac, Florida, which involved the total interior remodeling of this home. We were so intrigued by the photos and design ideas, we decided to talk to J Design Group CEO, Jennifer Corredor. The concept behind the redesign was inspired by the client’s relocation.
Andrea Campbell: How did you get a feel for the client's aesthetic?
Jennifer Corredor: After a one-on-one with the Client, I could get a real sense of her aesthetics for this home and the type of furnishings she gravitated towards.
The redesign included a total interior remodeling of the client's home. All of this was done with the client's personal style in mind. Certain walls were removed to maximize the openness of the area and bathrooms were also demolished and reconstructed for a new layout. This included removing the old tiles and replacing with white 40” x 40” glass tiles for the main open living area which optimized the space immediately. Bedroom floors were dressed with exotic African Teak to introduce warmth to the space.
We also removed and replaced the outdated kitchen with a modern look and streamlined, state-of-the-art kitchen appliances. To introduce some color for the backsplash and match the client's taste, we introduced a splash of plum-colored glass behind the stove and kept the remaining backsplash with frosted glass. We then removed all the doors throughout the home and replaced with custom-made doors which were a combination of cherry with insert of frosted glass and stainless steel handles.
All interior lights were replaced with LED bulbs and stainless steel trims, including unique pendant and wall sconces that were also added. All bathrooms were totally gutted and remodeled with unique wall finishes, including an entire marble slab utilized in the master bath shower stall.
Once renovation of the home was completed, we proceeded to install beautiful high-end modern furniture for interior and exterior, from lines such as B&B Italia to complete a masterful design. One-of-a-kind and limited edition accessories and vases complimented the look with original art, most of which was custom-made for the home.
To complete the home, state of the art A/V system was introduced. The idea is always to enhance and amplify spaces in a way that is unique to the client and exceeds his/her expectations.
To see complete J Design Group featured article, go to: http://www.examiner.com/article/modern-renovation-by-j-design-group-is-stunning
Living Room,
Dining room,
Master Bedroom,
Master Bathroom,
Powder Bathroom,
Miami Interior Designers,
Miami Interior Designer,
Interior Designers Miami,
Interior Designer Miami,
Modern Interior Designers,
Modern Interior Designer,
Modern interior decorators,
Modern interior decorator,
Miami,
Contemporary Interior Designers,
Contemporary Interior Designer,
Interior design decorators,
Interior design decorator,
Interior Decoration and Design,
Black Interior Designers,
Black Interior Designer,
Interior designer,
Interior designers,
Home interior designers,
Home interior designer,
Daniel Newcomb
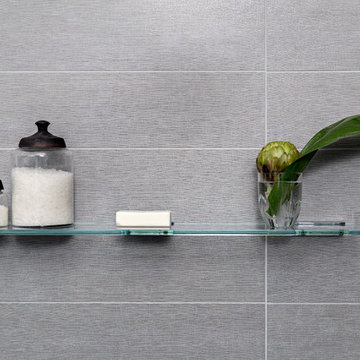
A floating glass shelf inside the shower enclosure echoes the clear walls around it, creating functional yet elegant storage for bath products.
Dave Bryce Photography
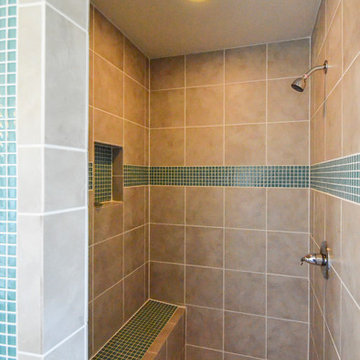
Großes Modernes Badezimmer En Suite mit Aufsatzwaschbecken, flächenbündigen Schrankfronten, dunklen Holzschränken, Glaswaschbecken/Glaswaschtisch, Badewanne in Nische, offener Dusche, farbigen Fliesen, Glasfliesen, weißer Wandfarbe und dunklem Holzboden in Kansas City
Badezimmer mit farbigen Fliesen und Glaswaschbecken/Glaswaschtisch Ideen und Design
1