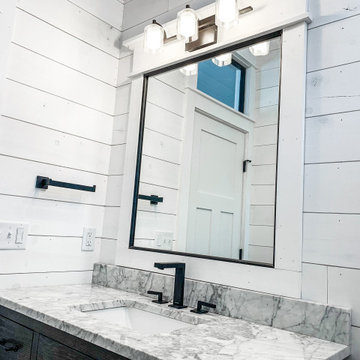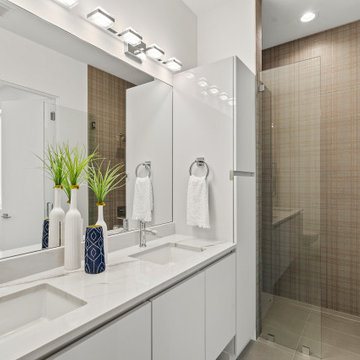Badezimmer mit Granit-Waschbecken/Waschtisch und Deckengestaltungen Ideen und Design
Suche verfeinern:
Budget
Sortieren nach:Heute beliebt
1 – 20 von 1.513 Fotos
1 von 3

The goal of this project was to upgrade the builder grade finishes and create an ergonomic space that had a contemporary feel. This bathroom transformed from a standard, builder grade bathroom to a contemporary urban oasis. This was one of my favorite projects, I know I say that about most of my projects but this one really took an amazing transformation. By removing the walls surrounding the shower and relocating the toilet it visually opened up the space. Creating a deeper shower allowed for the tub to be incorporated into the wet area. Adding a LED panel in the back of the shower gave the illusion of a depth and created a unique storage ledge. A custom vanity keeps a clean front with different storage options and linear limestone draws the eye towards the stacked stone accent wall.
Houzz Write Up: https://www.houzz.com/magazine/inside-houzz-a-chopped-up-bathroom-goes-streamlined-and-swank-stsetivw-vs~27263720
The layout of this bathroom was opened up to get rid of the hallway effect, being only 7 foot wide, this bathroom needed all the width it could muster. Using light flooring in the form of natural lime stone 12x24 tiles with a linear pattern, it really draws the eye down the length of the room which is what we needed. Then, breaking up the space a little with the stone pebble flooring in the shower, this client enjoyed his time living in Japan and wanted to incorporate some of the elements that he appreciated while living there. The dark stacked stone feature wall behind the tub is the perfect backdrop for the LED panel, giving the illusion of a window and also creates a cool storage shelf for the tub. A narrow, but tasteful, oval freestanding tub fit effortlessly in the back of the shower. With a sloped floor, ensuring no standing water either in the shower floor or behind the tub, every thought went into engineering this Atlanta bathroom to last the test of time. With now adequate space in the shower, there was space for adjacent shower heads controlled by Kohler digital valves. A hand wand was added for use and convenience of cleaning as well. On the vanity are semi-vessel sinks which give the appearance of vessel sinks, but with the added benefit of a deeper, rounded basin to avoid splashing. Wall mounted faucets add sophistication as well as less cleaning maintenance over time. The custom vanity is streamlined with drawers, doors and a pull out for a can or hamper.
A wonderful project and equally wonderful client. I really enjoyed working with this client and the creative direction of this project.
Brushed nickel shower head with digital shower valve, freestanding bathtub, curbless shower with hidden shower drain, flat pebble shower floor, shelf over tub with LED lighting, gray vanity with drawer fronts, white square ceramic sinks, wall mount faucets and lighting under vanity. Hidden Drain shower system. Atlanta Bathroom.

Plaster walls, teak shower floor, granite counter top, and teak cabinets with custom windows opening into shower.
Modernes Badezimmer mit flächenbündigen Schrankfronten, Betonboden, Granit-Waschbecken/Waschtisch, hellbraunen Holzschränken, bodengleicher Dusche, grauen Fliesen, grauem Boden, offener Dusche, grauer Waschtischplatte, schwebendem Waschtisch und Holzdecke in Seattle
Modernes Badezimmer mit flächenbündigen Schrankfronten, Betonboden, Granit-Waschbecken/Waschtisch, hellbraunen Holzschränken, bodengleicher Dusche, grauen Fliesen, grauem Boden, offener Dusche, grauer Waschtischplatte, schwebendem Waschtisch und Holzdecke in Seattle

Kleines Klassisches Kinderbad mit Kassettenfronten, hellbraunen Holzschränken, bodengleicher Dusche, Wandtoilette, weißen Fliesen, Zementfliesen, weißer Wandfarbe, Zementfliesen für Boden, Einbauwaschbecken, Granit-Waschbecken/Waschtisch, grauem Boden, Schiebetür-Duschabtrennung, weißer Waschtischplatte, Wandnische, Einzelwaschbecken, eingebautem Waschtisch und eingelassener Decke in London

This Desert Mountain gem, nestled in the mountains of Mountain Skyline Village, offers both views for miles and secluded privacy. Multiple glass pocket doors disappear into the walls to reveal the private backyard resort-like retreat. Extensive tiered and integrated retaining walls allow both a usable rear yard and an expansive front entry and driveway to greet guests as they reach the summit. Inside the wine and libations can be stored and shared from several locations in this entertainer’s dream.

Masterfully designed and executed Master Bath remodel in Landenburg PA. Dual Fabuwood Nexus Frost vanities flank the bathrooms double door entry. A new spacious shower with clean porcelain tiles and clear glass surround replaced the original cramped shower room. The spacious freestanding tub looks perfect in its new custom trimmed opening. The show stopper is the fantastic tile floor; what a classic look and pop of flavor. Kudos to the client and Stacy Nass our selections coordinator on this AWESOME new look.

Großes Modernes Badezimmer En Suite mit Schrankfronten im Shaker-Stil, weißen Schränken, Badewanne in Nische, Duschbadewanne, Wandtoilette mit Spülkasten, weißer Wandfarbe, Fliesen in Holzoptik, Unterbauwaschbecken, Granit-Waschbecken/Waschtisch, buntem Boden, Duschvorhang-Duschabtrennung, grauer Waschtischplatte, Einzelwaschbecken, eingebautem Waschtisch und gewölbter Decke in Dallas

New Craftsman style home, approx 3200sf on 60' wide lot. Views from the street, highlighting front porch, large overhangs, Craftsman detailing. Photos by Robert McKendrick Photography.

Mittelgroßes Modernes Duschbad mit Schrankfronten im Shaker-Stil, weißen Schränken, Duschnische, Toilette mit Aufsatzspülkasten, weißen Fliesen, Steinplatten, weißer Wandfarbe, Porzellan-Bodenfliesen, Unterbauwaschbecken, Granit-Waschbecken/Waschtisch, weißem Boden, Schiebetür-Duschabtrennung, weißer Waschtischplatte, Einzelwaschbecken, eingebautem Waschtisch und gewölbter Decke in Louisville

Großes Klassisches Badezimmer En Suite mit Kassettenfronten, beigen Schränken, Löwenfuß-Badewanne, Eckdusche, Toilette mit Aufsatzspülkasten, beigen Fliesen, Porzellanfliesen, brauner Wandfarbe, Porzellan-Bodenfliesen, Unterbauwaschbecken, Granit-Waschbecken/Waschtisch, beigem Boden, Falttür-Duschabtrennung, beiger Waschtischplatte, Duschbank, Doppelwaschbecken, eingebautem Waschtisch und gewölbter Decke in Sonstige

The elegant master bathroom has an old-world feel with a modern touch. It's barrel-vaulted ceiling leads to the freestanding soaker tub that is surrounded by linen drapery.
The airy panels hide built-in cubbies for the homeowner to store her bath products, so to alway be in reach, but our to view.

Mittelgroßes Landhaus Badezimmer mit Schrankfronten im Shaker-Stil, hellbraunen Holzschränken, freistehender Badewanne, Duschbadewanne, Wandtoilette mit Spülkasten, weißer Wandfarbe, Laminat, integriertem Waschbecken, Granit-Waschbecken/Waschtisch, braunem Boden, Duschvorhang-Duschabtrennung, bunter Waschtischplatte, Einzelwaschbecken, freistehendem Waschtisch, Holzdielendecke und Holzdielenwänden in Minneapolis

Master bathroom w/ freestanding soaking tub
Geräumiges Modernes Badezimmer En Suite mit Kassettenfronten, grauen Schränken, freistehender Badewanne, Duschbadewanne, Wandtoilette mit Spülkasten, braunen Fliesen, Porzellanfliesen, weißer Wandfarbe, Porzellan-Bodenfliesen, Unterbauwaschbecken, Granit-Waschbecken/Waschtisch, beigem Boden, bunter Waschtischplatte, Wandnische, Doppelwaschbecken, eingebautem Waschtisch, freigelegten Dachbalken und Wandpaneelen in Sonstige
Geräumiges Modernes Badezimmer En Suite mit Kassettenfronten, grauen Schränken, freistehender Badewanne, Duschbadewanne, Wandtoilette mit Spülkasten, braunen Fliesen, Porzellanfliesen, weißer Wandfarbe, Porzellan-Bodenfliesen, Unterbauwaschbecken, Granit-Waschbecken/Waschtisch, beigem Boden, bunter Waschtischplatte, Wandnische, Doppelwaschbecken, eingebautem Waschtisch, freigelegten Dachbalken und Wandpaneelen in Sonstige

Tailormade pink & gold bathroom
Mittelgroßes Modernes Badezimmer En Suite mit unterschiedlichen Schrankstilen, unterschiedlichen Schrankfarben, freistehender Badewanne, Duschbadewanne, Toiletten, rosa Fliesen, Wandfliesen, rosa Wandfarbe, Mosaik-Bodenfliesen, Einbauwaschbecken, Granit-Waschbecken/Waschtisch, rosa Boden, bunter Waschtischplatte, Einzelwaschbecken, eingebautem Waschtisch, Deckengestaltungen und Wandgestaltungen in Hertfordshire
Mittelgroßes Modernes Badezimmer En Suite mit unterschiedlichen Schrankstilen, unterschiedlichen Schrankfarben, freistehender Badewanne, Duschbadewanne, Toiletten, rosa Fliesen, Wandfliesen, rosa Wandfarbe, Mosaik-Bodenfliesen, Einbauwaschbecken, Granit-Waschbecken/Waschtisch, rosa Boden, bunter Waschtischplatte, Einzelwaschbecken, eingebautem Waschtisch, Deckengestaltungen und Wandgestaltungen in Hertfordshire

A mid century modern bathroom for a teen boy.
Kleines Mid-Century Duschbad mit Schrankfronten im Shaker-Stil, grauen Schränken, Eckbadewanne, Duschen, Toiletten, schwarzen Fliesen, Wandfliesen, weißer Wandfarbe, Zementfliesen für Boden, Unterbauwaschbecken, Granit-Waschbecken/Waschtisch, schwarzem Boden, Falttür-Duschabtrennung, weißer Waschtischplatte, Wandnische, Einzelwaschbecken, freistehendem Waschtisch, Deckengestaltungen und Wandgestaltungen in Los Angeles
Kleines Mid-Century Duschbad mit Schrankfronten im Shaker-Stil, grauen Schränken, Eckbadewanne, Duschen, Toiletten, schwarzen Fliesen, Wandfliesen, weißer Wandfarbe, Zementfliesen für Boden, Unterbauwaschbecken, Granit-Waschbecken/Waschtisch, schwarzem Boden, Falttür-Duschabtrennung, weißer Waschtischplatte, Wandnische, Einzelwaschbecken, freistehendem Waschtisch, Deckengestaltungen und Wandgestaltungen in Los Angeles

Mittelgroßes Klassisches Badezimmer En Suite mit Schrankfronten im Shaker-Stil, weißen Schränken, freistehender Badewanne, Eckdusche, weißen Fliesen, Marmorfliesen, weißer Wandfarbe, Marmorboden, Unterbauwaschbecken, Granit-Waschbecken/Waschtisch, weißem Boden, offener Dusche, grauer Waschtischplatte, Wandnische, Doppelwaschbecken, freistehendem Waschtisch, gewölbter Decke und Wandgestaltungen in Kansas City

Valentino the Parisian fashion design house not only makes exquisite clothing but they also design spectacular tiles. This beautiful bathroom aesthetic is completed with Valentino beige tiles, beige floors and white walls with high gloss white lacquered vanity cabinets, two sinks in white granite counter top with large bathroom mirror and vanity lighting, single toilet and glass hinged door to complete the space.

This beautifully crafted master bathroom plays off the contrast of the blacks and white while highlighting an off yellow accent. The layout and use of space allows for the perfect retreat at the end of the day.

New Bath with all new fixtures and large shower area!
Klassisches Badezimmer En Suite mit Schrankfronten im Shaker-Stil, braunen Schränken, Einbaubadewanne, Wandtoilette mit Spülkasten, farbigen Fliesen, Keramikfliesen, grauer Wandfarbe, Unterbauwaschbecken, Granit-Waschbecken/Waschtisch, buntem Boden, Falttür-Duschabtrennung, Duschbank, Doppelwaschbecken, gewölbter Decke, Eckdusche, Keramikboden, bunter Waschtischplatte und eingebautem Waschtisch in Kolumbus
Klassisches Badezimmer En Suite mit Schrankfronten im Shaker-Stil, braunen Schränken, Einbaubadewanne, Wandtoilette mit Spülkasten, farbigen Fliesen, Keramikfliesen, grauer Wandfarbe, Unterbauwaschbecken, Granit-Waschbecken/Waschtisch, buntem Boden, Falttür-Duschabtrennung, Duschbank, Doppelwaschbecken, gewölbter Decke, Eckdusche, Keramikboden, bunter Waschtischplatte und eingebautem Waschtisch in Kolumbus

Mittelgroßes Maritimes Kinderbad mit verzierten Schränken, Schränken im Used-Look, Badewanne in Nische, Duschbadewanne, Toilette mit Aufsatzspülkasten, weißen Fliesen, Zementfliesen, weißer Wandfarbe, Zementfliesen für Boden, Unterbauwaschbecken, Granit-Waschbecken/Waschtisch, buntem Boden, Duschvorhang-Duschabtrennung, bunter Waschtischplatte, Einzelwaschbecken, freistehendem Waschtisch, Holzdielendecke und vertäfelten Wänden in Sonstige

The goal of this project was to upgrade the builder grade finishes and create an ergonomic space that had a contemporary feel. This bathroom transformed from a standard, builder grade bathroom to a contemporary urban oasis. This was one of my favorite projects, I know I say that about most of my projects but this one really took an amazing transformation. By removing the walls surrounding the shower and relocating the toilet it visually opened up the space. Creating a deeper shower allowed for the tub to be incorporated into the wet area. Adding a LED panel in the back of the shower gave the illusion of a depth and created a unique storage ledge. A custom vanity keeps a clean front with different storage options and linear limestone draws the eye towards the stacked stone accent wall.
Houzz Write Up: https://www.houzz.com/magazine/inside-houzz-a-chopped-up-bathroom-goes-streamlined-and-swank-stsetivw-vs~27263720
The layout of this bathroom was opened up to get rid of the hallway effect, being only 7 foot wide, this bathroom needed all the width it could muster. Using light flooring in the form of natural lime stone 12x24 tiles with a linear pattern, it really draws the eye down the length of the room which is what we needed. Then, breaking up the space a little with the stone pebble flooring in the shower, this client enjoyed his time living in Japan and wanted to incorporate some of the elements that he appreciated while living there. The dark stacked stone feature wall behind the tub is the perfect backdrop for the LED panel, giving the illusion of a window and also creates a cool storage shelf for the tub. A narrow, but tasteful, oval freestanding tub fit effortlessly in the back of the shower. With a sloped floor, ensuring no standing water either in the shower floor or behind the tub, every thought went into engineering this Atlanta bathroom to last the test of time. With now adequate space in the shower, there was space for adjacent shower heads controlled by Kohler digital valves. A hand wand was added for use and convenience of cleaning as well. On the vanity are semi-vessel sinks which give the appearance of vessel sinks, but with the added benefit of a deeper, rounded basin to avoid splashing. Wall mounted faucets add sophistication as well as less cleaning maintenance over time. The custom vanity is streamlined with drawers, doors and a pull out for a can or hamper.
A wonderful project and equally wonderful client. I really enjoyed working with this client and the creative direction of this project.
Brushed nickel shower head with digital shower valve, freestanding bathtub, curbless shower with hidden shower drain, flat pebble shower floor, shelf over tub with LED lighting, gray vanity with drawer fronts, white square ceramic sinks, wall mount faucets and lighting under vanity. Hidden Drain shower system. Atlanta Bathroom.
Badezimmer mit Granit-Waschbecken/Waschtisch und Deckengestaltungen Ideen und Design
1