Badezimmer mit bodengleicher Dusche und Granit-Waschbecken/Waschtisch Ideen und Design
Suche verfeinern:
Budget
Sortieren nach:Heute beliebt
1 – 20 von 6.036 Fotos
1 von 3

The goal of this project was to upgrade the builder grade finishes and create an ergonomic space that had a contemporary feel. This bathroom transformed from a standard, builder grade bathroom to a contemporary urban oasis. This was one of my favorite projects, I know I say that about most of my projects but this one really took an amazing transformation. By removing the walls surrounding the shower and relocating the toilet it visually opened up the space. Creating a deeper shower allowed for the tub to be incorporated into the wet area. Adding a LED panel in the back of the shower gave the illusion of a depth and created a unique storage ledge. A custom vanity keeps a clean front with different storage options and linear limestone draws the eye towards the stacked stone accent wall.
Houzz Write Up: https://www.houzz.com/magazine/inside-houzz-a-chopped-up-bathroom-goes-streamlined-and-swank-stsetivw-vs~27263720
The layout of this bathroom was opened up to get rid of the hallway effect, being only 7 foot wide, this bathroom needed all the width it could muster. Using light flooring in the form of natural lime stone 12x24 tiles with a linear pattern, it really draws the eye down the length of the room which is what we needed. Then, breaking up the space a little with the stone pebble flooring in the shower, this client enjoyed his time living in Japan and wanted to incorporate some of the elements that he appreciated while living there. The dark stacked stone feature wall behind the tub is the perfect backdrop for the LED panel, giving the illusion of a window and also creates a cool storage shelf for the tub. A narrow, but tasteful, oval freestanding tub fit effortlessly in the back of the shower. With a sloped floor, ensuring no standing water either in the shower floor or behind the tub, every thought went into engineering this Atlanta bathroom to last the test of time. With now adequate space in the shower, there was space for adjacent shower heads controlled by Kohler digital valves. A hand wand was added for use and convenience of cleaning as well. On the vanity are semi-vessel sinks which give the appearance of vessel sinks, but with the added benefit of a deeper, rounded basin to avoid splashing. Wall mounted faucets add sophistication as well as less cleaning maintenance over time. The custom vanity is streamlined with drawers, doors and a pull out for a can or hamper.
A wonderful project and equally wonderful client. I really enjoyed working with this client and the creative direction of this project.
Brushed nickel shower head with digital shower valve, freestanding bathtub, curbless shower with hidden shower drain, flat pebble shower floor, shelf over tub with LED lighting, gray vanity with drawer fronts, white square ceramic sinks, wall mount faucets and lighting under vanity. Hidden Drain shower system. Atlanta Bathroom.

Luxurious master bath with free standing tub against a white stone wall, walk in shower, custom cabinetry with black faucets and granite.
Großes Landhaus Badezimmer En Suite mit Schrankfronten im Shaker-Stil, grauen Schränken, freistehender Badewanne, bodengleicher Dusche, Wandtoilette mit Spülkasten, grauer Wandfarbe, Porzellan-Bodenfliesen, Unterbauwaschbecken, Granit-Waschbecken/Waschtisch, grauem Boden, Falttür-Duschabtrennung, schwarzer Waschtischplatte, WC-Raum, Doppelwaschbecken und eingebautem Waschtisch in Austin
Großes Landhaus Badezimmer En Suite mit Schrankfronten im Shaker-Stil, grauen Schränken, freistehender Badewanne, bodengleicher Dusche, Wandtoilette mit Spülkasten, grauer Wandfarbe, Porzellan-Bodenfliesen, Unterbauwaschbecken, Granit-Waschbecken/Waschtisch, grauem Boden, Falttür-Duschabtrennung, schwarzer Waschtischplatte, WC-Raum, Doppelwaschbecken und eingebautem Waschtisch in Austin

This beautiful custom spa like bathroom features a glass surround shower with rain shower and private sauna, granite counter tops with floating vanity and travertine stone floors.
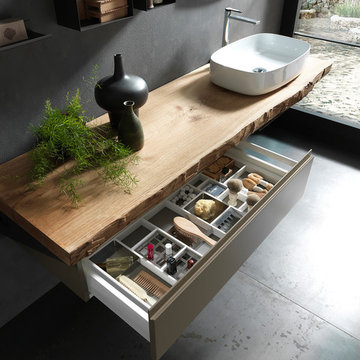
salle de bain antony, salle de bain 92, salles de bain antony, salle de bain archeda, salle de bain les hauts-de-seine, salle de bain moderne, salles de bain sur-mesure, sdb 92

Mittelgroßes Rustikales Badezimmer En Suite mit Schrankfronten mit vertiefter Füllung, dunklen Holzschränken, Einbaubadewanne, bodengleicher Dusche, Toilette mit Aufsatzspülkasten, beigen Fliesen, Porzellanfliesen, beiger Wandfarbe, hellem Holzboden, Waschtischkonsole, Granit-Waschbecken/Waschtisch und beigem Boden in Chicago

Complete aging-in-place bathroom remodel to make it more accessible. Includes stylish safety grab bars, LED lighting, wide shower seat, under-mount tub with wide ledge, radiant heated flooring, and curbless entry to shower.

This fireplace adds a touch of class, and a great way to start these cooler PNW days. The MTI soaking/jetted tub is the ultimate way to wind down, and is designed with a view of the fireplace. Textural Japanese tile surrounds the fireplace, with a floating walnut mantle. If you would rather have a view of the backyard, that is fine, too - either way, it is a winner!

Großes Country Badezimmer En Suite mit Schrankfronten mit vertiefter Füllung, weißen Schränken, freistehender Badewanne, bodengleicher Dusche, Toilette mit Aufsatzspülkasten, grauer Wandfarbe, Keramikboden, Unterbauwaschbecken, Granit-Waschbecken/Waschtisch, buntem Boden, offener Dusche, bunter Waschtischplatte, Doppelwaschbecken und eingebautem Waschtisch in Boston

Plaster walls, teak shower floor, granite counter top, and teak cabinets with custom windows opening into shower.
Modernes Badezimmer mit flächenbündigen Schrankfronten, Betonboden, Granit-Waschbecken/Waschtisch, hellbraunen Holzschränken, bodengleicher Dusche, grauen Fliesen, grauem Boden, offener Dusche, grauer Waschtischplatte, schwebendem Waschtisch und Holzdecke in Seattle
Modernes Badezimmer mit flächenbündigen Schrankfronten, Betonboden, Granit-Waschbecken/Waschtisch, hellbraunen Holzschränken, bodengleicher Dusche, grauen Fliesen, grauem Boden, offener Dusche, grauer Waschtischplatte, schwebendem Waschtisch und Holzdecke in Seattle
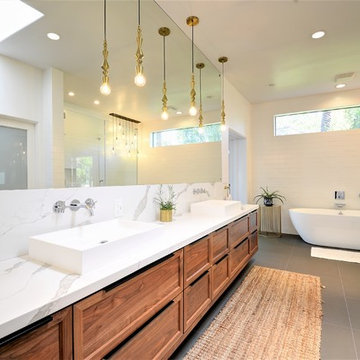
Floating walnut vanity with granite counter tops, wall mounted faucets, over-sized mirror and gold pendants. Picture window featured high up for privacy but allows light to filter in.

Großes Maritimes Badezimmer En Suite mit flächenbündigen Schrankfronten, blauen Schränken, bodengleicher Dusche, weißen Fliesen, Metrofliesen, blauer Wandfarbe, Unterbauwaschbecken, freistehender Badewanne, Marmorboden, Granit-Waschbecken/Waschtisch und Falttür-Duschabtrennung in Portland Maine
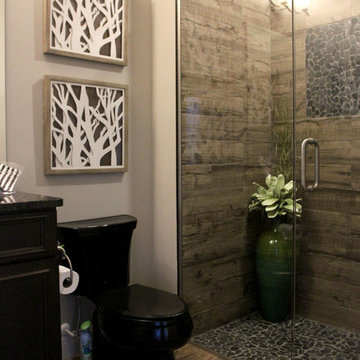
Mittelgroßes Rustikales Duschbad mit Unterbauwaschbecken, Schrankfronten mit vertiefter Füllung, dunklen Holzschränken, Granit-Waschbecken/Waschtisch, bodengleicher Dusche, Wandtoilette mit Spülkasten, braunen Fliesen, Keramikfliesen, grauer Wandfarbe und Keramikboden in Sonstige

Dana Middleton Photography
Großes Modernes Badezimmer En Suite mit flächenbündigen Schrankfronten, weißen Schränken, Granit-Waschbecken/Waschtisch, freistehender Badewanne, bodengleicher Dusche, beigen Fliesen, Keramikfliesen, grauer Wandfarbe, Keramikboden, Wandtoilette mit Spülkasten und Unterbauwaschbecken in Sonstige
Großes Modernes Badezimmer En Suite mit flächenbündigen Schrankfronten, weißen Schränken, Granit-Waschbecken/Waschtisch, freistehender Badewanne, bodengleicher Dusche, beigen Fliesen, Keramikfliesen, grauer Wandfarbe, Keramikboden, Wandtoilette mit Spülkasten und Unterbauwaschbecken in Sonstige
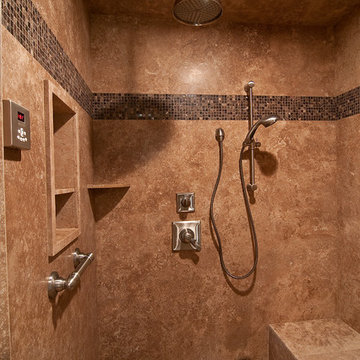
http://www.houzz.com/pro/praveenpuranam/praveen
Geräumiges Modernes Badezimmer En Suite mit profilierten Schrankfronten, hellbraunen Holzschränken, Granit-Waschbecken/Waschtisch, Einbaubadewanne, bodengleicher Dusche, beigen Fliesen, Steinfliesen, brauner Wandfarbe und Travertin in Phoenix
Geräumiges Modernes Badezimmer En Suite mit profilierten Schrankfronten, hellbraunen Holzschränken, Granit-Waschbecken/Waschtisch, Einbaubadewanne, bodengleicher Dusche, beigen Fliesen, Steinfliesen, brauner Wandfarbe und Travertin in Phoenix
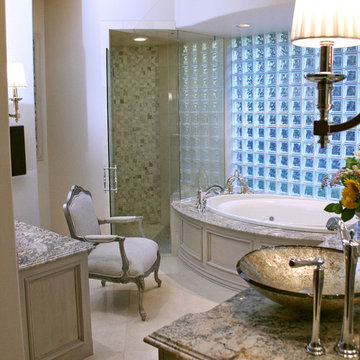
Chris Albers Photography
Großes Klassisches Badezimmer En Suite mit Aufsatzwaschbecken, Schrankfronten mit vertiefter Füllung, grauen Schränken, Granit-Waschbecken/Waschtisch, Einbaubadewanne, bodengleicher Dusche, Wandtoilette mit Spülkasten, beigen Fliesen, Mosaikfliesen, beiger Wandfarbe und Travertin in Oklahoma City
Großes Klassisches Badezimmer En Suite mit Aufsatzwaschbecken, Schrankfronten mit vertiefter Füllung, grauen Schränken, Granit-Waschbecken/Waschtisch, Einbaubadewanne, bodengleicher Dusche, Wandtoilette mit Spülkasten, beigen Fliesen, Mosaikfliesen, beiger Wandfarbe und Travertin in Oklahoma City
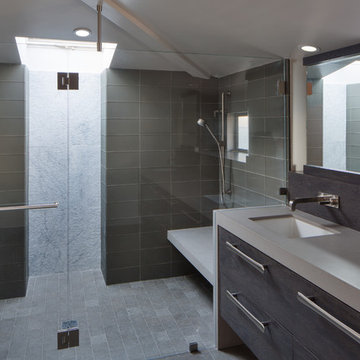
The master bathroom includes an expansive shower with a built-in skylight.
Photo: Tyler Chartier
Mittelgroßes Modernes Badezimmer En Suite mit Unterbauwaschbecken, flächenbündigen Schrankfronten, dunklen Holzschränken, Granit-Waschbecken/Waschtisch, bodengleicher Dusche, grauen Fliesen, Glasfliesen, beiger Wandfarbe und Porzellan-Bodenfliesen in San Francisco
Mittelgroßes Modernes Badezimmer En Suite mit Unterbauwaschbecken, flächenbündigen Schrankfronten, dunklen Holzschränken, Granit-Waschbecken/Waschtisch, bodengleicher Dusche, grauen Fliesen, Glasfliesen, beiger Wandfarbe und Porzellan-Bodenfliesen in San Francisco

The goal of this project was to upgrade the builder grade finishes and create an ergonomic space that had a contemporary feel. This bathroom transformed from a standard, builder grade bathroom to a contemporary urban oasis. This was one of my favorite projects, I know I say that about most of my projects but this one really took an amazing transformation. By removing the walls surrounding the shower and relocating the toilet it visually opened up the space. Creating a deeper shower allowed for the tub to be incorporated into the wet area. Adding a LED panel in the back of the shower gave the illusion of a depth and created a unique storage ledge. A custom vanity keeps a clean front with different storage options and linear limestone draws the eye towards the stacked stone accent wall.
Houzz Write Up: https://www.houzz.com/magazine/inside-houzz-a-chopped-up-bathroom-goes-streamlined-and-swank-stsetivw-vs~27263720
The layout of this bathroom was opened up to get rid of the hallway effect, being only 7 foot wide, this bathroom needed all the width it could muster. Using light flooring in the form of natural lime stone 12x24 tiles with a linear pattern, it really draws the eye down the length of the room which is what we needed. Then, breaking up the space a little with the stone pebble flooring in the shower, this client enjoyed his time living in Japan and wanted to incorporate some of the elements that he appreciated while living there. The dark stacked stone feature wall behind the tub is the perfect backdrop for the LED panel, giving the illusion of a window and also creates a cool storage shelf for the tub. A narrow, but tasteful, oval freestanding tub fit effortlessly in the back of the shower. With a sloped floor, ensuring no standing water either in the shower floor or behind the tub, every thought went into engineering this Atlanta bathroom to last the test of time. With now adequate space in the shower, there was space for adjacent shower heads controlled by Kohler digital valves. A hand wand was added for use and convenience of cleaning as well. On the vanity are semi-vessel sinks which give the appearance of vessel sinks, but with the added benefit of a deeper, rounded basin to avoid splashing. Wall mounted faucets add sophistication as well as less cleaning maintenance over time. The custom vanity is streamlined with drawers, doors and a pull out for a can or hamper.
A wonderful project and equally wonderful client. I really enjoyed working with this client and the creative direction of this project.
Brushed nickel shower head with digital shower valve, freestanding bathtub, curbless shower with hidden shower drain, flat pebble shower floor, shelf over tub with LED lighting, gray vanity with drawer fronts, white square ceramic sinks, wall mount faucets and lighting under vanity. Hidden Drain shower system. Atlanta Bathroom.
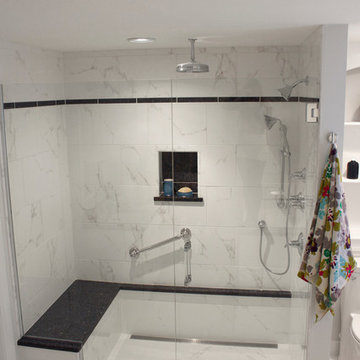
Renovisions received a request from these homeowners to remodel their existing master bath with the design goal: a spa-like environment featuring a large curb-less shower with multiple showerheads and a linear drain. Accessibility features include a hand-held showerhead mounted on a sliding bar with separate volume controls, a large bench seat in Blue Pearl granite and a decorative safety bar in a chrome finish. Multiple showerheads accommodated our clients ranging heights and requests for options including a more rigorous spray of water to a soft flow from a ceiling mounted rain showerhead. The various sprays provide a full luxury shower experience.
The curb-less Schluter shower system incorporates a fully waterproof and vapor tight environment to ensure a beautiful, durable and functional tiled shower. In this particular shower, Renovisions furnished and installed an elegant low-profile linear floor drain with a sloped floor design to enable the use of the attractive large-format (17” x 17”) Carrera-look porcelain tiles. Coordinating Carrera-look porcelain tiles with a band of color and shower cubby in Blue Pearl granite tie in with the color of the tile seat and ledge. A custom frameless glass shower enclosure with sleek glass door handles showcases the beautiful tile design.
Replacing the existing Corian acrylic countertops and integrated sinks with granite countertops in Blue Pearl and rectangular under mount porcelain sinks created a gorgeous, striking contrast to the white vanity cabinetry. The widespread faucets featuring crystal handles in a chrome finish, sconce lighting with crystal embellishments and crystal knobs were perfect choices to enhance the elegant look for the desired space.
After a busy day at work, our clients come home and enjoy a renewed, more open sanctuary/spa-like master bath and relax in style.

Warm earth tones and high-end granite are key to these bathroom designs of ours. For added detail and personalization we integrated custom mirrors and a stained glass window.
Project designed by Susie Hersker’s Scottsdale interior design firm Design Directives. Design Directives is active in Phoenix, Paradise Valley, Cave Creek, Carefree, Sedona, and beyond.
For more about Design Directives, click here: https://susanherskerasid.com/
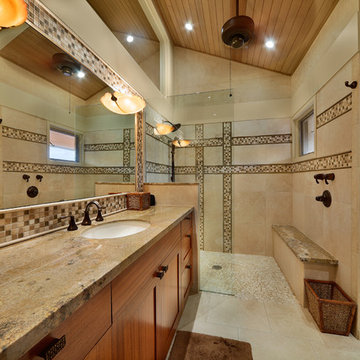
Tropical Light Photography
Großes Badezimmer En Suite mit bodengleicher Dusche, Mosaikfliesen, Schrankfronten im Shaker-Stil, hellbraunen Holzschränken, braunen Fliesen, beiger Wandfarbe, Unterbauwaschbecken und Granit-Waschbecken/Waschtisch in Hawaii
Großes Badezimmer En Suite mit bodengleicher Dusche, Mosaikfliesen, Schrankfronten im Shaker-Stil, hellbraunen Holzschränken, braunen Fliesen, beiger Wandfarbe, Unterbauwaschbecken und Granit-Waschbecken/Waschtisch in Hawaii
Badezimmer mit bodengleicher Dusche und Granit-Waschbecken/Waschtisch Ideen und Design
1