Badezimmer mit Steinfliesen und grauem Boden Ideen und Design
Suche verfeinern:
Budget
Sortieren nach:Heute beliebt
1 – 20 von 2.830 Fotos
1 von 3

Geräumiges Modernes Badezimmer En Suite mit dunklen Holzschränken, freistehender Badewanne, Doppeldusche, Toilette mit Aufsatzspülkasten, grauen Fliesen, Steinfliesen, grauer Wandfarbe, Marmorboden, Aufsatzwaschbecken, Marmor-Waschbecken/Waschtisch, grauem Boden, offener Dusche, grauer Waschtischplatte, Duschbank, Doppelwaschbecken, schwebendem Waschtisch und flächenbündigen Schrankfronten in Sydney

Photo by: Christopher Stark Photography
Kleines Uriges Duschbad mit Schrankfronten im Shaker-Stil, hellen Holzschränken, freistehender Badewanne, grauen Fliesen, Steinfliesen, grauer Wandfarbe, Marmor-Waschbecken/Waschtisch, Duschnische, Unterbauwaschbecken, Falttür-Duschabtrennung und grauem Boden in San Francisco
Kleines Uriges Duschbad mit Schrankfronten im Shaker-Stil, hellen Holzschränken, freistehender Badewanne, grauen Fliesen, Steinfliesen, grauer Wandfarbe, Marmor-Waschbecken/Waschtisch, Duschnische, Unterbauwaschbecken, Falttür-Duschabtrennung und grauem Boden in San Francisco

The goal of this project was to upgrade the builder grade finishes and create an ergonomic space that had a contemporary feel. This bathroom transformed from a standard, builder grade bathroom to a contemporary urban oasis. This was one of my favorite projects, I know I say that about most of my projects but this one really took an amazing transformation. By removing the walls surrounding the shower and relocating the toilet it visually opened up the space. Creating a deeper shower allowed for the tub to be incorporated into the wet area. Adding a LED panel in the back of the shower gave the illusion of a depth and created a unique storage ledge. A custom vanity keeps a clean front with different storage options and linear limestone draws the eye towards the stacked stone accent wall.
Houzz Write Up: https://www.houzz.com/magazine/inside-houzz-a-chopped-up-bathroom-goes-streamlined-and-swank-stsetivw-vs~27263720
The layout of this bathroom was opened up to get rid of the hallway effect, being only 7 foot wide, this bathroom needed all the width it could muster. Using light flooring in the form of natural lime stone 12x24 tiles with a linear pattern, it really draws the eye down the length of the room which is what we needed. Then, breaking up the space a little with the stone pebble flooring in the shower, this client enjoyed his time living in Japan and wanted to incorporate some of the elements that he appreciated while living there. The dark stacked stone feature wall behind the tub is the perfect backdrop for the LED panel, giving the illusion of a window and also creates a cool storage shelf for the tub. A narrow, but tasteful, oval freestanding tub fit effortlessly in the back of the shower. With a sloped floor, ensuring no standing water either in the shower floor or behind the tub, every thought went into engineering this Atlanta bathroom to last the test of time. With now adequate space in the shower, there was space for adjacent shower heads controlled by Kohler digital valves. A hand wand was added for use and convenience of cleaning as well. On the vanity are semi-vessel sinks which give the appearance of vessel sinks, but with the added benefit of a deeper, rounded basin to avoid splashing. Wall mounted faucets add sophistication as well as less cleaning maintenance over time. The custom vanity is streamlined with drawers, doors and a pull out for a can or hamper.
A wonderful project and equally wonderful client. I really enjoyed working with this client and the creative direction of this project.
Brushed nickel shower head with digital shower valve, freestanding bathtub, curbless shower with hidden shower drain, flat pebble shower floor, shelf over tub with LED lighting, gray vanity with drawer fronts, white square ceramic sinks, wall mount faucets and lighting under vanity. Hidden Drain shower system. Atlanta Bathroom.

Angle Eye Photography
Großes Klassisches Badezimmer En Suite mit Unterbauwaschbecken, profilierten Schrankfronten, weißen Schränken, weißen Fliesen, Steinfliesen, grauer Wandfarbe, Marmorboden, grauem Boden, Eckdusche, Falttür-Duschabtrennung und schwarzer Waschtischplatte in Philadelphia
Großes Klassisches Badezimmer En Suite mit Unterbauwaschbecken, profilierten Schrankfronten, weißen Schränken, weißen Fliesen, Steinfliesen, grauer Wandfarbe, Marmorboden, grauem Boden, Eckdusche, Falttür-Duschabtrennung und schwarzer Waschtischplatte in Philadelphia

Großes Modernes Badezimmer En Suite mit flächenbündigen Schrankfronten, hellen Holzschränken, freistehender Badewanne, Nasszelle, Toilette mit Aufsatzspülkasten, weißen Fliesen, Steinfliesen, weißer Wandfarbe, Porzellan-Bodenfliesen, Unterbauwaschbecken, Quarzit-Waschtisch, grauem Boden, offener Dusche, grauer Waschtischplatte, Duschbank, Doppelwaschbecken und schwebendem Waschtisch in Los Angeles

Photos: Ed Gohlich
Großes Modernes Badezimmer En Suite mit flächenbündigen Schrankfronten, Unterbauwanne, offener Dusche, grauen Fliesen, Steinfliesen, weißer Wandfarbe, Betonboden, Unterbauwaschbecken, Quarzwerkstein-Waschtisch, grauem Boden, offener Dusche und schwarzer Waschtischplatte in San Diego
Großes Modernes Badezimmer En Suite mit flächenbündigen Schrankfronten, Unterbauwanne, offener Dusche, grauen Fliesen, Steinfliesen, weißer Wandfarbe, Betonboden, Unterbauwaschbecken, Quarzwerkstein-Waschtisch, grauem Boden, offener Dusche und schwarzer Waschtischplatte in San Diego
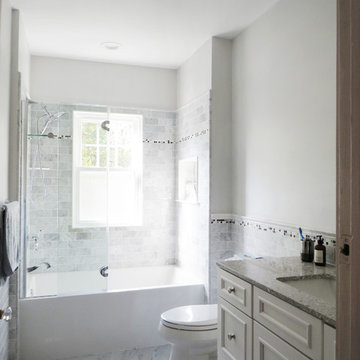
Kleines Klassisches Duschbad mit verzierten Schränken, weißen Schränken, Badewanne in Nische, Duschbadewanne, Toilette mit Aufsatzspülkasten, grauen Fliesen, Steinfliesen, weißer Wandfarbe, Porzellan-Bodenfliesen, Unterbauwaschbecken, Quarzwerkstein-Waschtisch, grauem Boden, Falttür-Duschabtrennung und grauer Waschtischplatte in New York
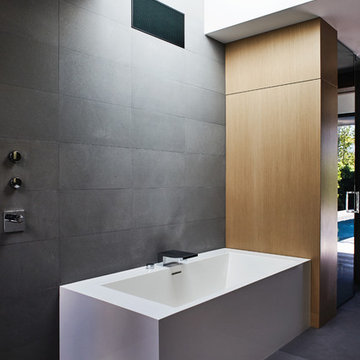
Großes Modernes Badezimmer En Suite mit flächenbündigen Schrankfronten, hellen Holzschränken, Eckbadewanne, offener Dusche, grauen Fliesen, Steinfliesen, Beton-Waschbecken/Waschtisch, offener Dusche, grauer Wandfarbe und grauem Boden in Los Angeles
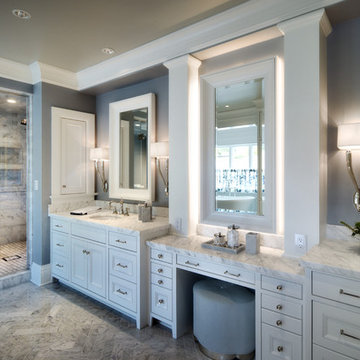
Mike Jensen Photography
Geräumiges Klassisches Badezimmer En Suite mit Schrankfronten mit vertiefter Füllung, weißen Schränken, schwarz-weißen Fliesen, Marmor-Waschbecken/Waschtisch, Steinfliesen, freistehender Badewanne, Eckdusche, Wandtoilette mit Spülkasten, grauer Wandfarbe, Marmorboden, Unterbauwaschbecken, grauem Boden und Falttür-Duschabtrennung in Seattle
Geräumiges Klassisches Badezimmer En Suite mit Schrankfronten mit vertiefter Füllung, weißen Schränken, schwarz-weißen Fliesen, Marmor-Waschbecken/Waschtisch, Steinfliesen, freistehender Badewanne, Eckdusche, Wandtoilette mit Spülkasten, grauer Wandfarbe, Marmorboden, Unterbauwaschbecken, grauem Boden und Falttür-Duschabtrennung in Seattle

Großes Klassisches Badezimmer En Suite mit Schrankfronten mit vertiefter Füllung, blauen Schränken, freistehender Badewanne, grauen Fliesen, Steinfliesen, weißer Wandfarbe, hellem Holzboden, Unterbauwaschbecken, Quarzwerkstein-Waschtisch, grauem Boden, offener Dusche und offener Dusche in Nashville
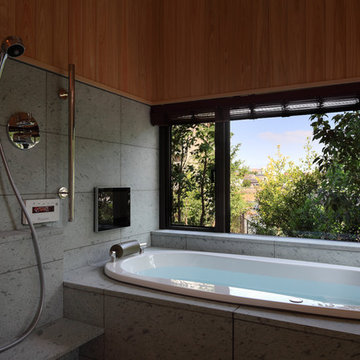
photo by Kurozumi Naoomi
Modernes Badezimmer En Suite mit Einbaubadewanne, Steinfliesen, offener Dusche, grauer Wandfarbe, grauem Boden und offener Dusche in Tokio Peripherie
Modernes Badezimmer En Suite mit Einbaubadewanne, Steinfliesen, offener Dusche, grauer Wandfarbe, grauem Boden und offener Dusche in Tokio Peripherie

A Modern Farmhouse set in a prairie setting exudes charm and simplicity. Wrap around porches and copious windows make outdoor/indoor living seamless while the interior finishings are extremely high on detail. In floor heating under porcelain tile in the entire lower level, Fond du Lac stone mimicking an original foundation wall and rough hewn wood finishes contrast with the sleek finishes of carrera marble in the master and top of the line appliances and soapstone counters of the kitchen. This home is a study in contrasts, while still providing a completely harmonious aura.

Mittelgroßes Modernes Badezimmer En Suite mit flächenbündigen Schrankfronten, Duschnische, Wandtoilette mit Spülkasten, weißen Fliesen, weißer Wandfarbe, Betonboden, Unterbauwaschbecken, Falttür-Duschabtrennung, hellbraunen Holzschränken, Steinfliesen, Marmor-Waschbecken/Waschtisch, grauem Boden, Badewanne in Nische und grauer Waschtischplatte in Austin
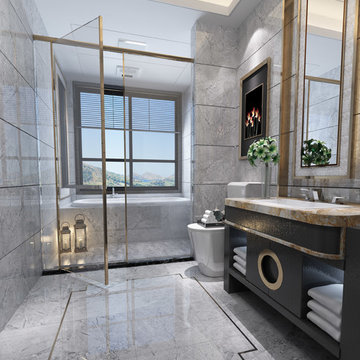
Mittelgroßes Klassisches Badezimmer En Suite mit offenen Schränken, dunklen Holzschränken, Einbaubadewanne, bodengleicher Dusche, Toilette mit Aufsatzspülkasten, grauen Fliesen, Steinfliesen, grauer Wandfarbe, Marmorboden, Einbauwaschbecken, Marmor-Waschbecken/Waschtisch, grauem Boden und Falttür-Duschabtrennung in Toronto
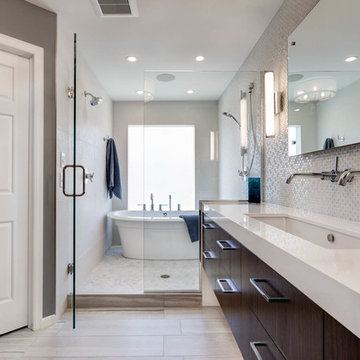
Modern Master Bath Suite with shower and tub enclosure for wet area. Floating rift wood cabinets with water fall quartz countertops
Kleines Klassisches Badezimmer En Suite mit flächenbündigen Schrankfronten, dunklen Holzschränken, freistehender Badewanne, Doppeldusche, Wandtoilette mit Spülkasten, weißen Fliesen, Steinfliesen, weißer Wandfarbe, Mosaik-Bodenfliesen, Unterbauwaschbecken, Quarzwerkstein-Waschtisch und grauem Boden in Dallas
Kleines Klassisches Badezimmer En Suite mit flächenbündigen Schrankfronten, dunklen Holzschränken, freistehender Badewanne, Doppeldusche, Wandtoilette mit Spülkasten, weißen Fliesen, Steinfliesen, weißer Wandfarbe, Mosaik-Bodenfliesen, Unterbauwaschbecken, Quarzwerkstein-Waschtisch und grauem Boden in Dallas

Christina Wedge
Klassisches Badezimmer mit Schrankfronten mit vertiefter Füllung, beigen Schränken, Marmor-Waschbecken/Waschtisch, freistehender Badewanne, Eckdusche, weißen Fliesen, Steinfliesen, weißer Wandfarbe, Schieferboden und grauem Boden in Atlanta
Klassisches Badezimmer mit Schrankfronten mit vertiefter Füllung, beigen Schränken, Marmor-Waschbecken/Waschtisch, freistehender Badewanne, Eckdusche, weißen Fliesen, Steinfliesen, weißer Wandfarbe, Schieferboden und grauem Boden in Atlanta

The Homeowner’s of this St. Marlo home were ready to do away with the large unused Jacuzzi tub and builder grade finishes in their Master Bath and Bedroom. The request was for a design that felt modern and crisp but held the elegance of their Country French preferences. Custom vanities with drop in sinks that mimic the roll top tub and crystal knobs flank a furniture style armoire painted in a lightly distressed gray achieving a sense of casual elegance. Wallpaper and crystal sconces compliment the simplicity of the chandelier and free standing tub surrounded by traditional Rue Pierre white marble tile. As contradiction the floor is 12 x 24 polished porcelain adding a clean and modernized touch. Multiple shower heads, bench and mosaic tiled niches with glass shelves complete the luxurious showering experience.
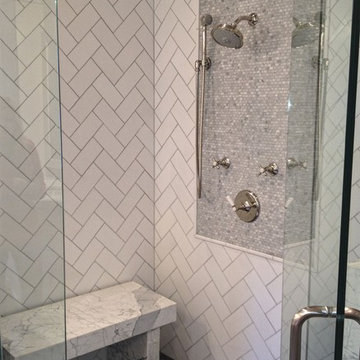
Aimee Clements European Marble and Granite
Großes Klassisches Badezimmer En Suite mit Unterbauwaschbecken, weißen Schränken, Marmor-Waschbecken/Waschtisch, freistehender Badewanne, Eckdusche, Toilette mit Aufsatzspülkasten, Steinfliesen, grauer Wandfarbe, Marmorboden, Schrankfronten im Shaker-Stil, grauen Fliesen, weißen Fliesen, grauem Boden und Falttür-Duschabtrennung in Salt Lake City
Großes Klassisches Badezimmer En Suite mit Unterbauwaschbecken, weißen Schränken, Marmor-Waschbecken/Waschtisch, freistehender Badewanne, Eckdusche, Toilette mit Aufsatzspülkasten, Steinfliesen, grauer Wandfarbe, Marmorboden, Schrankfronten im Shaker-Stil, grauen Fliesen, weißen Fliesen, grauem Boden und Falttür-Duschabtrennung in Salt Lake City
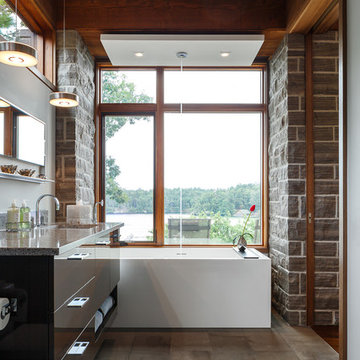
DoubleSpace Photography
Mittelgroßes Modernes Badezimmer En Suite mit flächenbündigen Schrankfronten, dunklen Holzschränken, freistehender Badewanne, weißer Wandfarbe, Steinfliesen, Unterbauwaschbecken, Quarzwerkstein-Waschtisch und grauem Boden in Ottawa
Mittelgroßes Modernes Badezimmer En Suite mit flächenbündigen Schrankfronten, dunklen Holzschränken, freistehender Badewanne, weißer Wandfarbe, Steinfliesen, Unterbauwaschbecken, Quarzwerkstein-Waschtisch und grauem Boden in Ottawa

The goal of this project was to upgrade the builder grade finishes and create an ergonomic space that had a contemporary feel. This bathroom transformed from a standard, builder grade bathroom to a contemporary urban oasis. This was one of my favorite projects, I know I say that about most of my projects but this one really took an amazing transformation. By removing the walls surrounding the shower and relocating the toilet it visually opened up the space. Creating a deeper shower allowed for the tub to be incorporated into the wet area. Adding a LED panel in the back of the shower gave the illusion of a depth and created a unique storage ledge. A custom vanity keeps a clean front with different storage options and linear limestone draws the eye towards the stacked stone accent wall.
Houzz Write Up: https://www.houzz.com/magazine/inside-houzz-a-chopped-up-bathroom-goes-streamlined-and-swank-stsetivw-vs~27263720
The layout of this bathroom was opened up to get rid of the hallway effect, being only 7 foot wide, this bathroom needed all the width it could muster. Using light flooring in the form of natural lime stone 12x24 tiles with a linear pattern, it really draws the eye down the length of the room which is what we needed. Then, breaking up the space a little with the stone pebble flooring in the shower, this client enjoyed his time living in Japan and wanted to incorporate some of the elements that he appreciated while living there. The dark stacked stone feature wall behind the tub is the perfect backdrop for the LED panel, giving the illusion of a window and also creates a cool storage shelf for the tub. A narrow, but tasteful, oval freestanding tub fit effortlessly in the back of the shower. With a sloped floor, ensuring no standing water either in the shower floor or behind the tub, every thought went into engineering this Atlanta bathroom to last the test of time. With now adequate space in the shower, there was space for adjacent shower heads controlled by Kohler digital valves. A hand wand was added for use and convenience of cleaning as well. On the vanity are semi-vessel sinks which give the appearance of vessel sinks, but with the added benefit of a deeper, rounded basin to avoid splashing. Wall mounted faucets add sophistication as well as less cleaning maintenance over time. The custom vanity is streamlined with drawers, doors and a pull out for a can or hamper.
A wonderful project and equally wonderful client. I really enjoyed working with this client and the creative direction of this project.
Brushed nickel shower head with digital shower valve, freestanding bathtub, curbless shower with hidden shower drain, flat pebble shower floor, shelf over tub with LED lighting, gray vanity with drawer fronts, white square ceramic sinks, wall mount faucets and lighting under vanity. Hidden Drain shower system. Atlanta Bathroom.
Badezimmer mit Steinfliesen und grauem Boden Ideen und Design
1